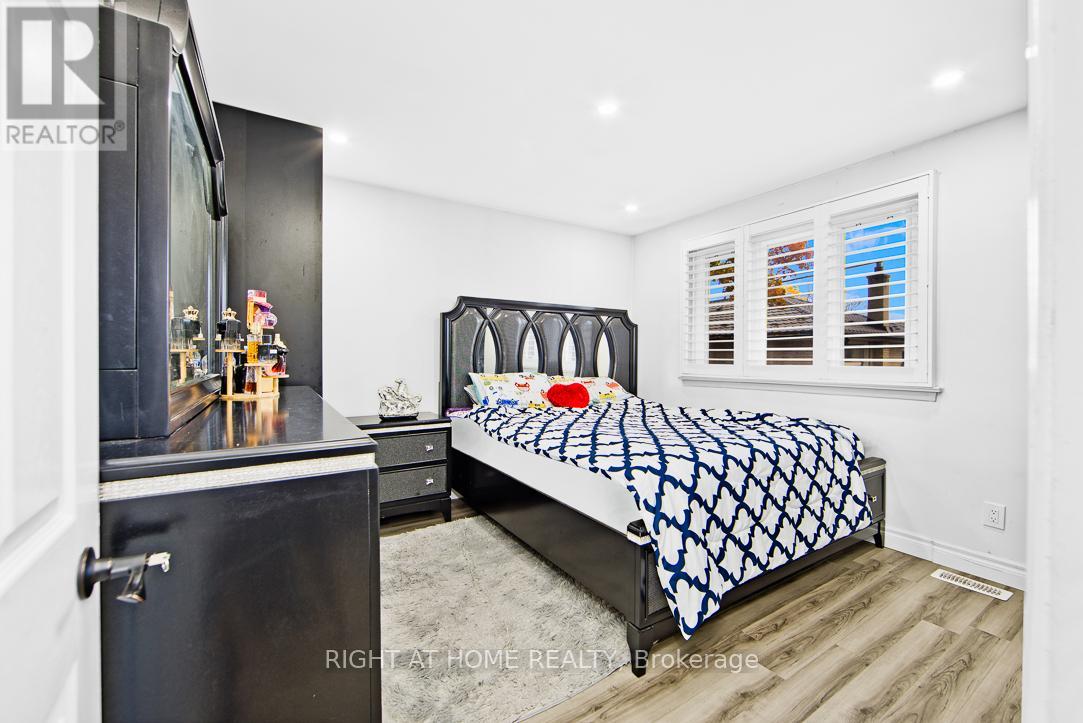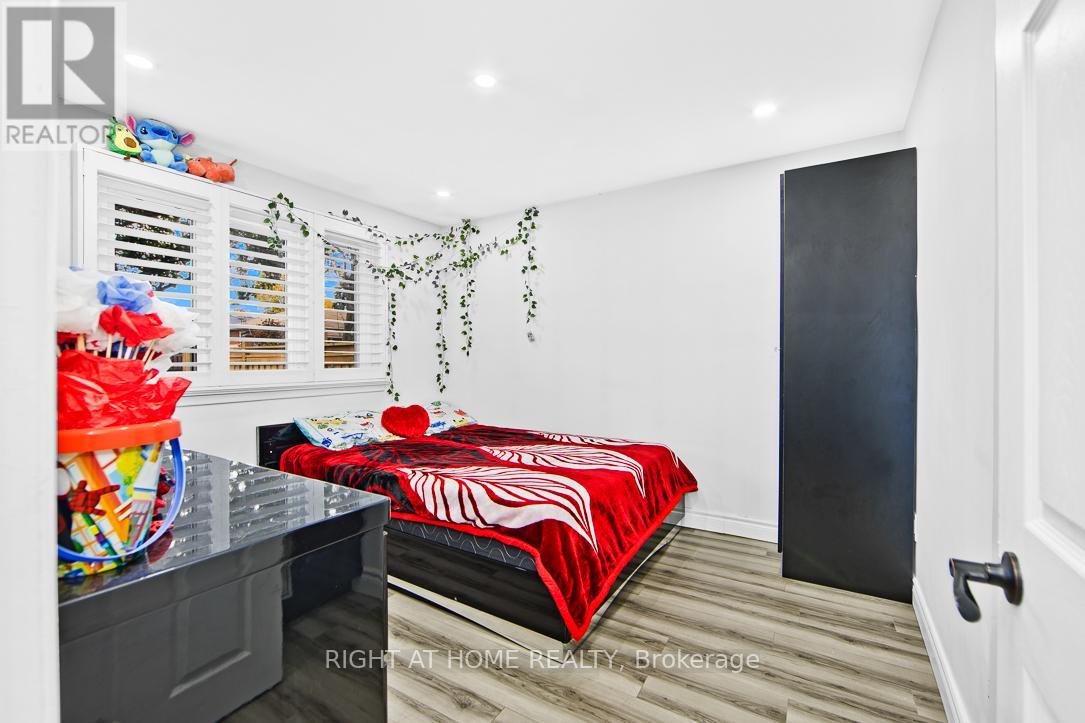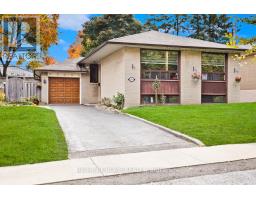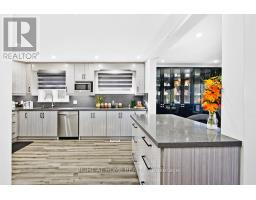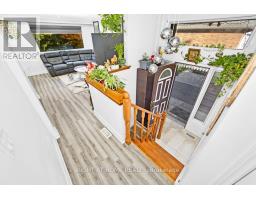150 Lord Roberts Drive Toronto, Ontario M1K 3W8
$1,049,000
Priced to Sell, Must See, 3+1 BR+2 WR Bungalow, Fully renovated, Spent Over $100K with New (Nov 2022) Waterproof Vinyl Flooring Throughout, Custom Built new closets in all three bedrooms, Fully upgraded Kitchen with quartz counter top & High-End Stainless Steel Appliances, Custom Made Shelves in the dining room. New Furnace & Air Condition (Nov 2022), 200AMP New electrical Panel. Highly Desirable Area. Steps To Schools, Parks, Subway & Shopping. Large, Sun Filled Living/Dining Area. Eat-In Kitchen. Spacious Basement w/Amazing Potential. **** EXTRAS **** S/S Double Door Fridge, S/S Gas Stove, S/S Dishwasher, Washer & Dryer (2-Main & Bsmt) (id:50886)
Open House
This property has open houses!
2:00 pm
Ends at:4:00 pm
2:00 pm
Ends at:4:00 pm
Property Details
| MLS® Number | E9510425 |
| Property Type | Single Family |
| Community Name | Eglinton East |
| AmenitiesNearBy | Park, Public Transit, Schools |
| CommunityFeatures | Community Centre |
| EquipmentType | Water Heater |
| ParkingSpaceTotal | 2 |
| RentalEquipmentType | Water Heater |
Building
| BathroomTotal | 2 |
| BedroomsAboveGround | 3 |
| BedroomsBelowGround | 1 |
| BedroomsTotal | 4 |
| Appliances | Water Heater |
| ArchitecturalStyle | Bungalow |
| BasementType | Full |
| ConstructionStyleAttachment | Detached |
| CoolingType | Central Air Conditioning |
| ExteriorFinish | Brick |
| FlooringType | Concrete, Ceramic, Vinyl, Parquet |
| FoundationType | Poured Concrete |
| HalfBathTotal | 1 |
| HeatingFuel | Natural Gas |
| HeatingType | Forced Air |
| StoriesTotal | 1 |
| SizeInterior | 1099.9909 - 1499.9875 Sqft |
| Type | House |
| UtilityWater | Municipal Water |
Parking
| Attached Garage |
Land
| Acreage | No |
| FenceType | Fenced Yard |
| LandAmenities | Park, Public Transit, Schools |
| Sewer | Sanitary Sewer |
| SizeDepth | 100 Ft |
| SizeFrontage | 53 Ft |
| SizeIrregular | 53 X 100 Ft |
| SizeTotalText | 53 X 100 Ft |
Rooms
| Level | Type | Length | Width | Dimensions |
|---|---|---|---|---|
| Basement | Bedroom | 3.75 m | 6.14 m | 3.75 m x 6.14 m |
| Basement | Laundry Room | 3.91 m | 5.53 m | 3.91 m x 5.53 m |
| Basement | Recreational, Games Room | 5.94 m | 3.04 m | 5.94 m x 3.04 m |
| Basement | Games Room | 4.57 m | 3.2 m | 4.57 m x 3.2 m |
| Main Level | Kitchen | 2.9 m | 2.78 m | 2.9 m x 2.78 m |
| Main Level | Eating Area | 1.78 m | 2.99 m | 1.78 m x 2.99 m |
| Main Level | Dining Room | 3.13 m | 2.41 m | 3.13 m x 2.41 m |
| Main Level | Living Room | 3.69 m | 4.82 m | 3.69 m x 4.82 m |
| Main Level | Primary Bedroom | 3.5 m | 3.41 m | 3.5 m x 3.41 m |
| Main Level | Bedroom 2 | 2.91 m | 3.35 m | 2.91 m x 3.35 m |
| Main Level | Bedroom 3 | 2.56 m | 3.2 m | 2.56 m x 3.2 m |
Utilities
| Cable | Available |
| Sewer | Available |
Interested?
Contact us for more information
Jey Rasathurai
Broker
1396 Don Mills Rd Unit B-121
Toronto, Ontario M3B 0A7
Vignarani Sherin Balasingam
Broker
1396 Don Mills Rd Unit B-121
Toronto, Ontario M3B 0A7










