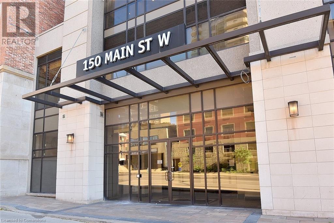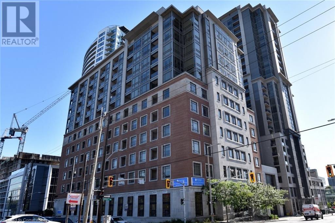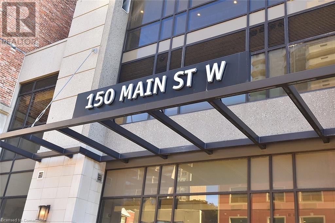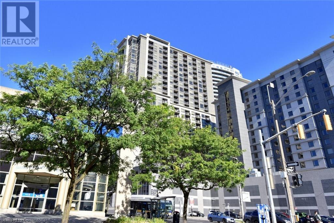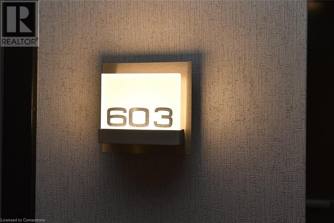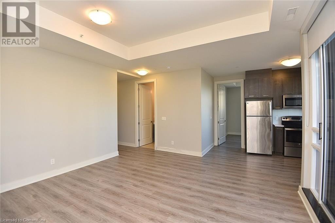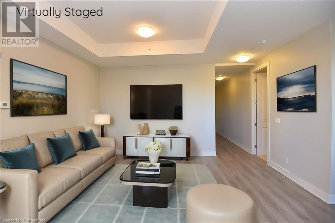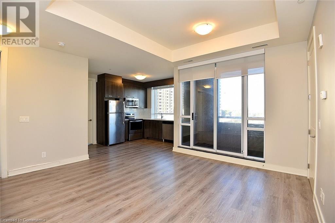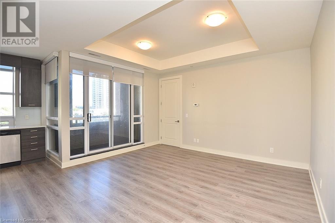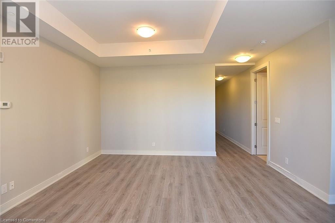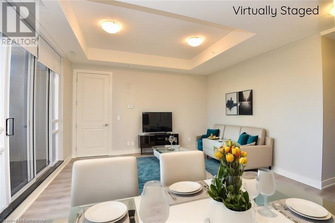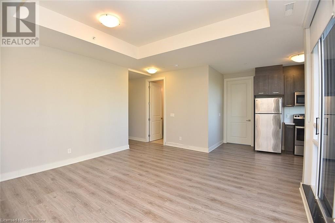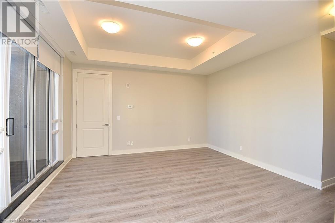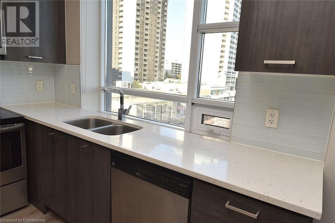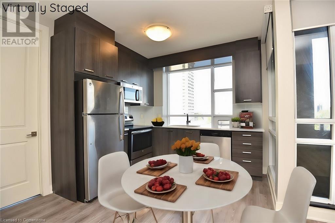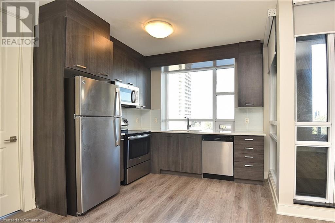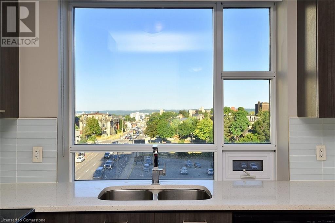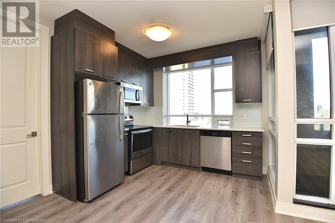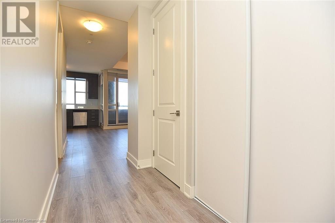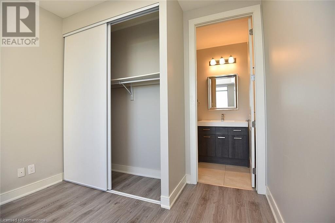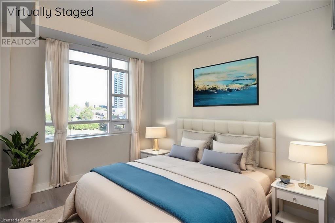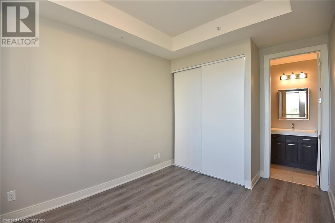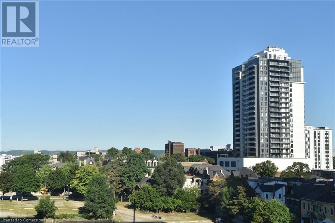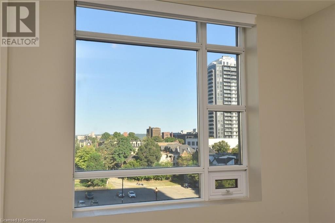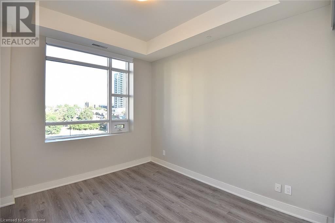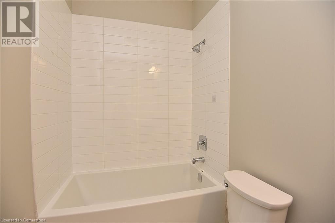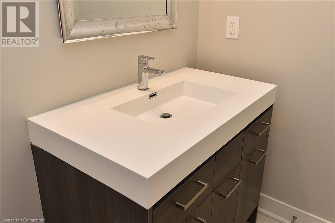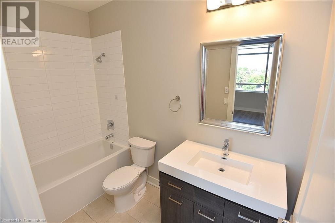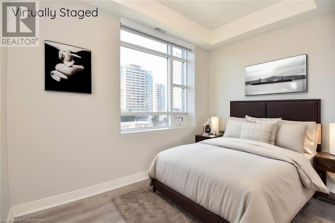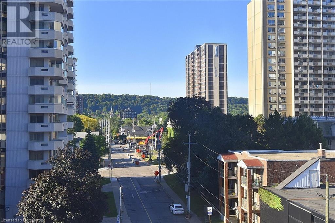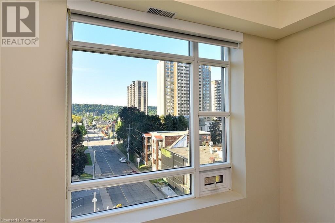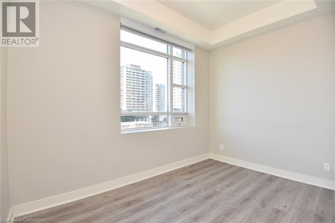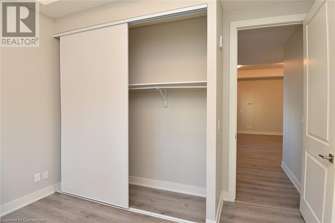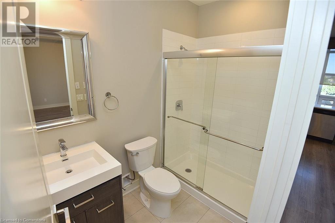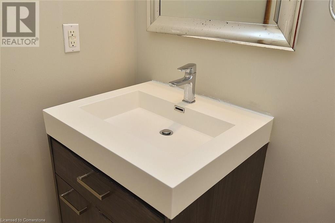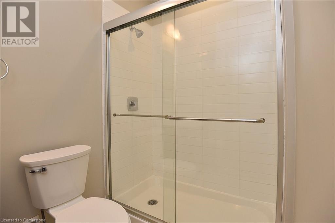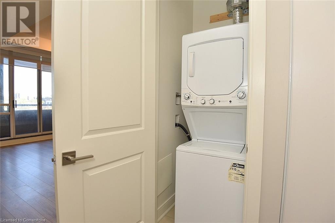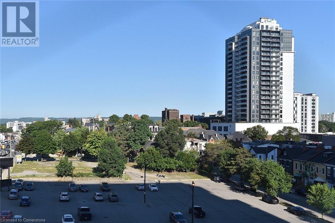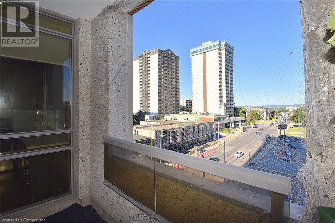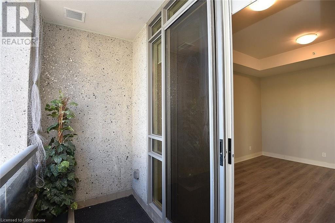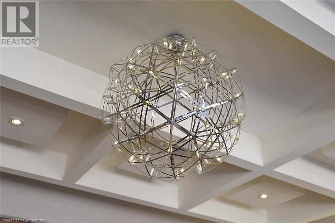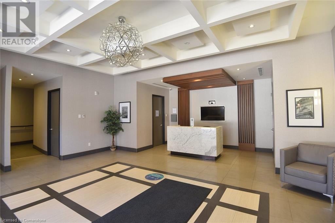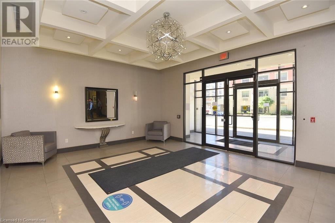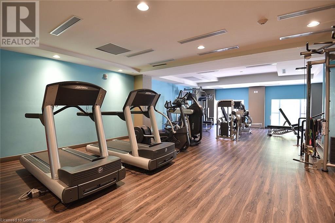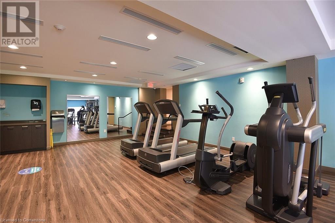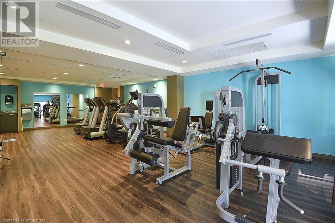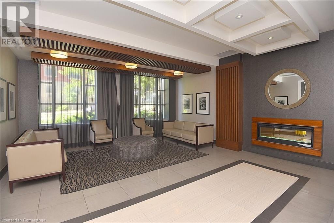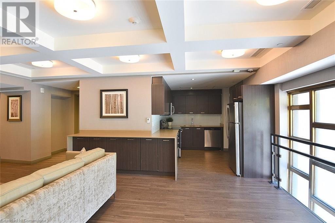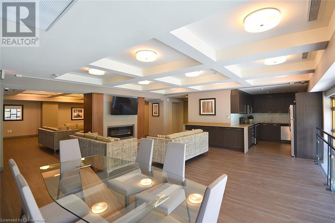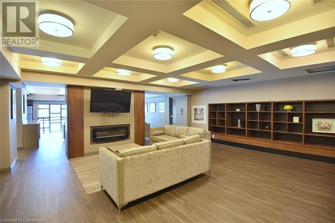150 Main Street W Unit# 603 Hamilton, Ontario L8P 1H8
$2,500 MonthlyInsurance, Heat, Water
Welcome to your new address, 150 Main Street West! Nestled in the heart of Hamilton, this fabulous condo offers a great layout with outstanding high-end finishes and stylish decor! Available immediately, looking for AAA tenants! Primary Bedroom features an Ensuite Bath & deep Soaker Tub; Kitchen offers plenty of Cupboard space, Granite Countertops and Stainless Steel Appliances! You’ll love the “open concept” design! South-west exposure gives you wonderful City and Escarpment Views! Amenities include: Exercise Room, Indoor Pool, Party Room; BBQ Deck, and Concierge service! Perfect for the student, investor, working professional or empty nester! Public transit at your doorstep allows you quick access to McMaster University & Hospital, Mohawk College, Restaurants & Entertainment, Shopping, St. Joseph’s Hospital, Hamilton Farmer’s Market and more! (id:50886)
Property Details
| MLS® Number | 40675772 |
| Property Type | Single Family |
| AmenitiesNearBy | Hospital, Place Of Worship, Public Transit, Schools |
| CommunityFeatures | High Traffic Area |
| Features | Balcony |
| ParkingSpaceTotal | 1 |
Building
| BathroomTotal | 2 |
| BedroomsAboveGround | 2 |
| BedroomsTotal | 2 |
| Amenities | Exercise Centre, Party Room |
| Appliances | Dishwasher, Dryer, Refrigerator, Stove, Washer |
| BasementType | None |
| ConstructedDate | 2016 |
| ConstructionStyleAttachment | Attached |
| CoolingType | Central Air Conditioning |
| ExteriorFinish | Aluminum Siding, Stucco |
| FoundationType | Poured Concrete |
| HeatingFuel | Natural Gas |
| HeatingType | Forced Air |
| StoriesTotal | 1 |
| SizeInterior | 928 Sqft |
| Type | Apartment |
| UtilityWater | Municipal Water |
Parking
| Underground | |
| None |
Land
| AccessType | Highway Access |
| Acreage | No |
| LandAmenities | Hospital, Place Of Worship, Public Transit, Schools |
| Sewer | Municipal Sewage System |
| SizeTotalText | Unknown |
| ZoningDescription | D3 |
Rooms
| Level | Type | Length | Width | Dimensions |
|---|---|---|---|---|
| Main Level | Laundry Room | Measurements not available | ||
| Main Level | 4pc Bathroom | Measurements not available | ||
| Main Level | Full Bathroom | Measurements not available | ||
| Main Level | Bedroom | 14'0'' x 10'0'' | ||
| Main Level | Primary Bedroom | 14'1'' x 10'0'' | ||
| Main Level | Eat In Kitchen | 11'6'' x 10'0'' | ||
| Main Level | Living Room | 14'6'' x 11'0'' |
https://www.realtor.ca/real-estate/27635845/150-main-street-w-unit-603-hamilton
Interested?
Contact us for more information
Chris Klashoff
Salesperson
987 Rymal Road Suite 100
Hamilton, Ontario L8W 3M2

