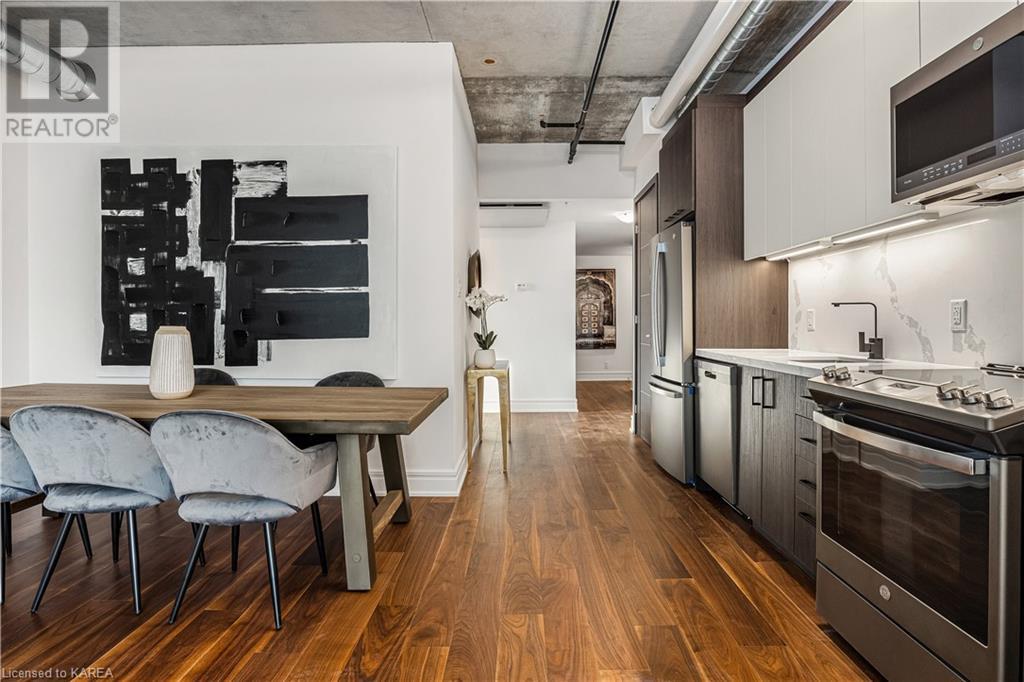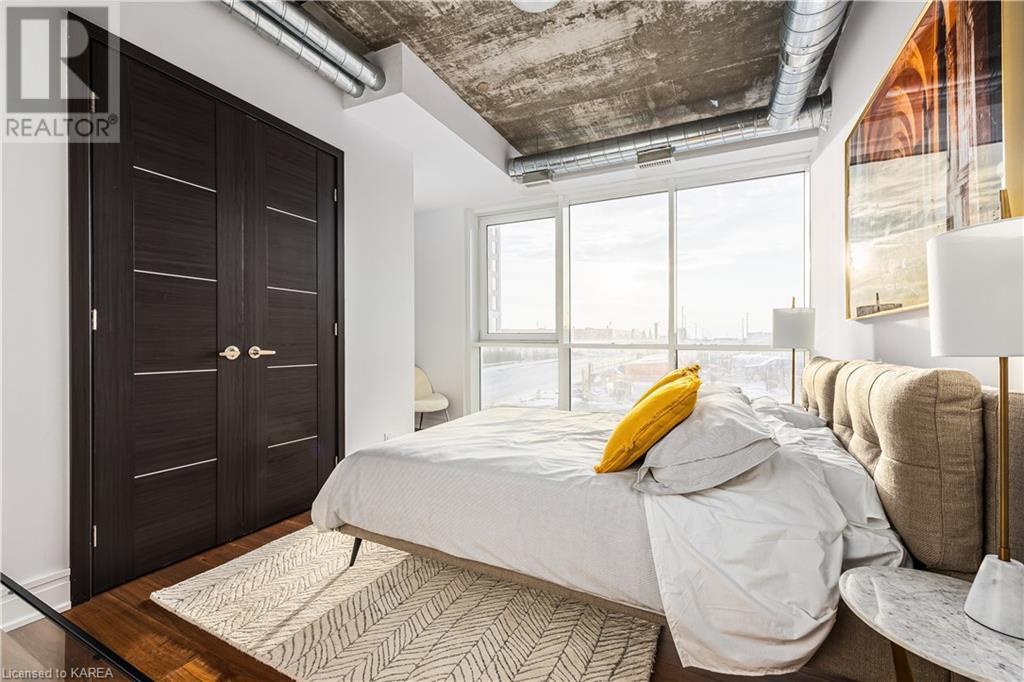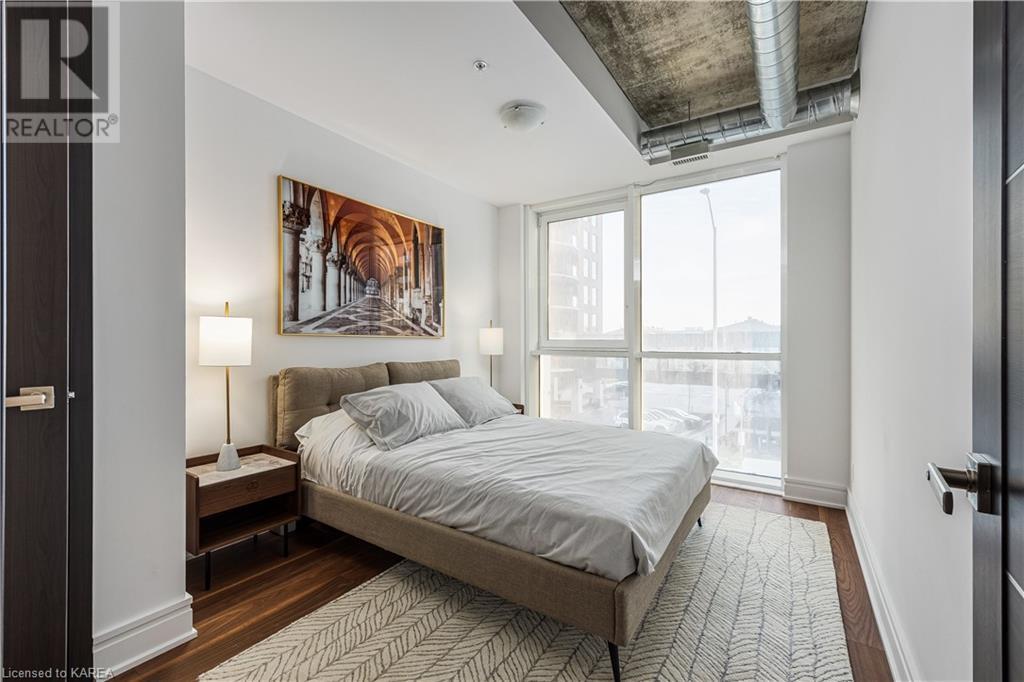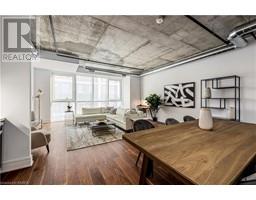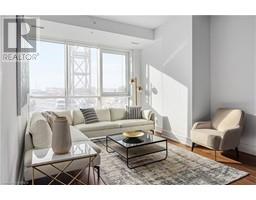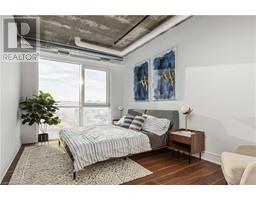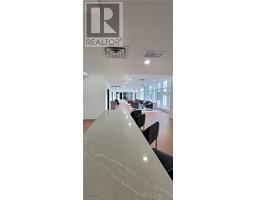150 Marketplace Avenue Unit# 502 Ottawa, Ontario K2J 6V2
$2,460 MonthlyHeat, Water
A one bedroom + den suite with all the luxury finishes. Live in your very own suburban sanctuary. An indulgent escape from the ordinary, your new home’s uncompromising design sensibility and elite-level amenities make it a haven from the day’s hustle so you can start each day with a renewed sense of life’s potential. Some features include a resort-like spa, fitness centre, saltwater pool, rooftop terrace, floor to ceiling windows, modern fixtures, underground parking, and more. Parking is available at $195. (id:50886)
Property Details
| MLS® Number | 40627663 |
| Property Type | Single Family |
| Features | Balcony |
| ParkingSpaceTotal | 1 |
Building
| BathroomTotal | 2 |
| BedroomsAboveGround | 1 |
| BedroomsTotal | 1 |
| Amenities | Exercise Centre, Party Room |
| Appliances | Dishwasher, Dryer, Refrigerator, Stove, Washer, Microwave Built-in |
| BasementType | None |
| ConstructedDate | 2023 |
| ConstructionStyleAttachment | Attached |
| CoolingType | Central Air Conditioning |
| ExteriorFinish | Brick |
| HalfBathTotal | 1 |
| HeatingType | Forced Air |
| StoriesTotal | 1 |
| SizeInterior | 823 Sqft |
| Type | Apartment |
| UtilityWater | Municipal Water |
Parking
| Underground | |
| Covered |
Land
| Acreage | No |
| Sewer | Municipal Sewage System |
| SizeFrontage | 290 Ft |
| ZoningDescription | Multi Unit Residential |
Rooms
| Level | Type | Length | Width | Dimensions |
|---|---|---|---|---|
| Main Level | 2pc Bathroom | Measurements not available | ||
| Main Level | Full Bathroom | Measurements not available | ||
| Main Level | Den | 9'11'' x 10'6'' | ||
| Main Level | Bedroom | 10'11'' x 17'0'' | ||
| Main Level | Living Room | 8'7'' x 10'7'' | ||
| Main Level | Kitchen | 10'1'' x 7'7'' |
https://www.realtor.ca/real-estate/27240340/150-marketplace-avenue-unit-502-ottawa
Interested?
Contact us for more information
Adam Candon
Salesperson
110-623 Fortune Cres
Kingston, Ontario K7P 0L5
Chris Raposo
Salesperson
110-623 Fortune Cres
Kingston, Ontario K7P 0L5








