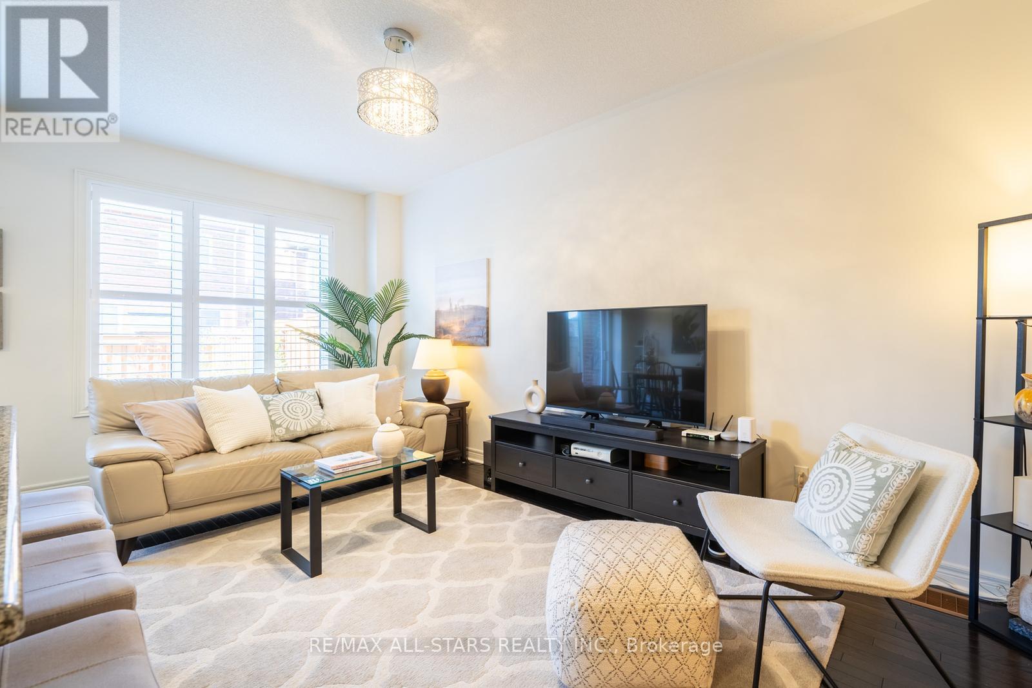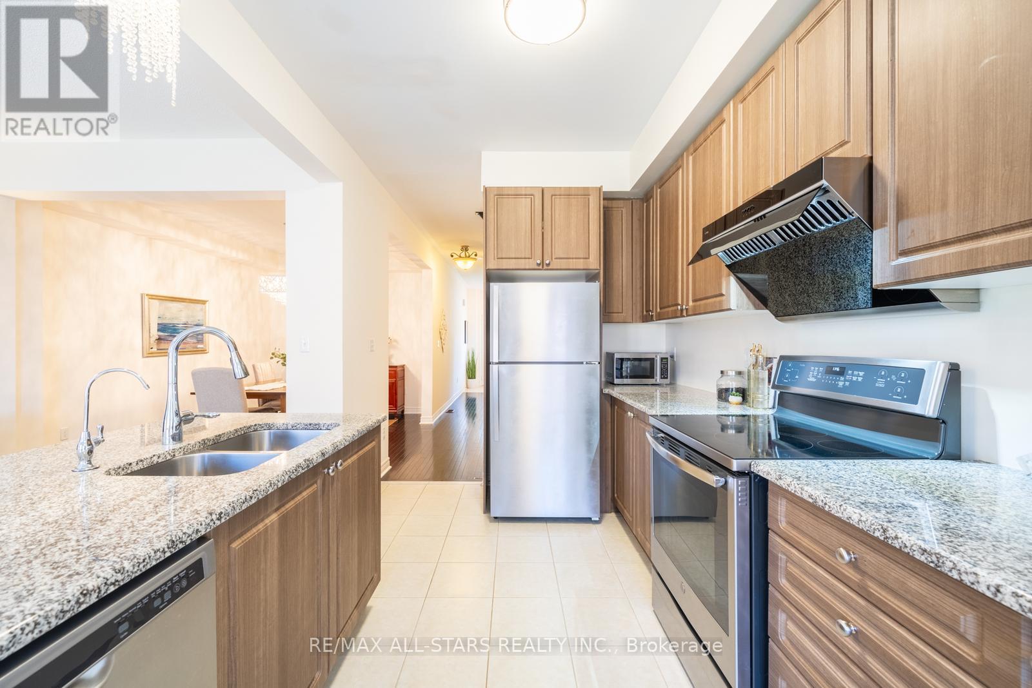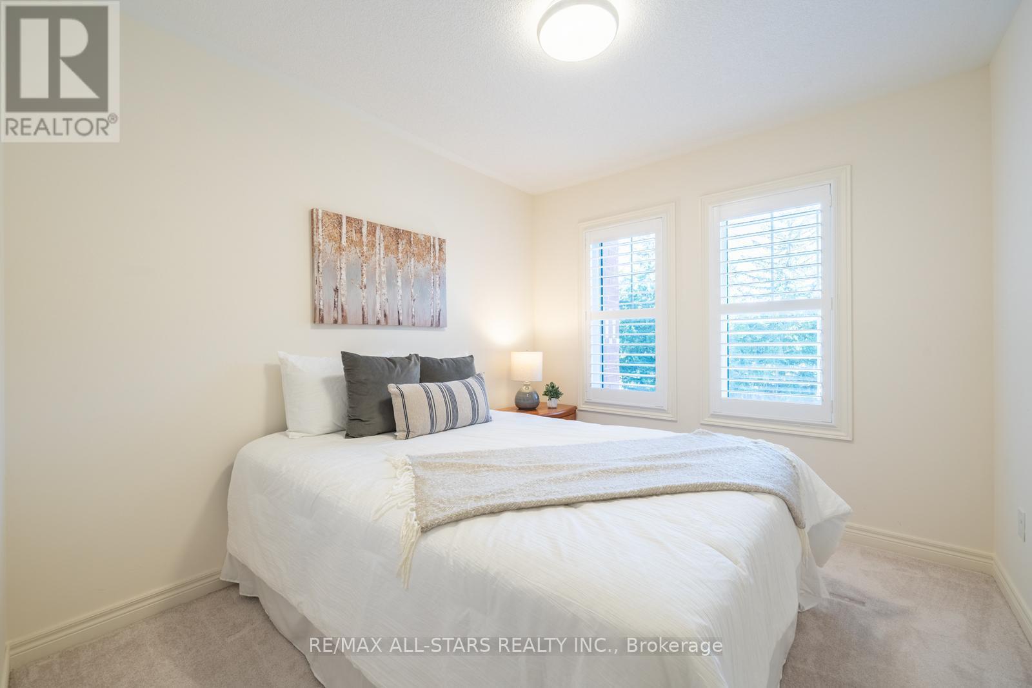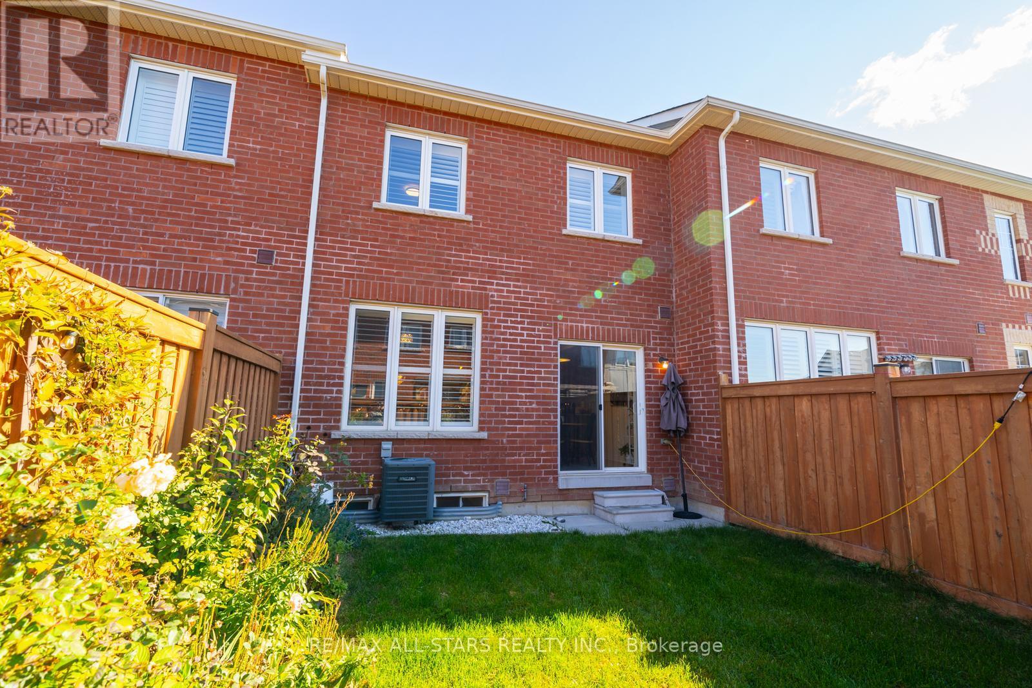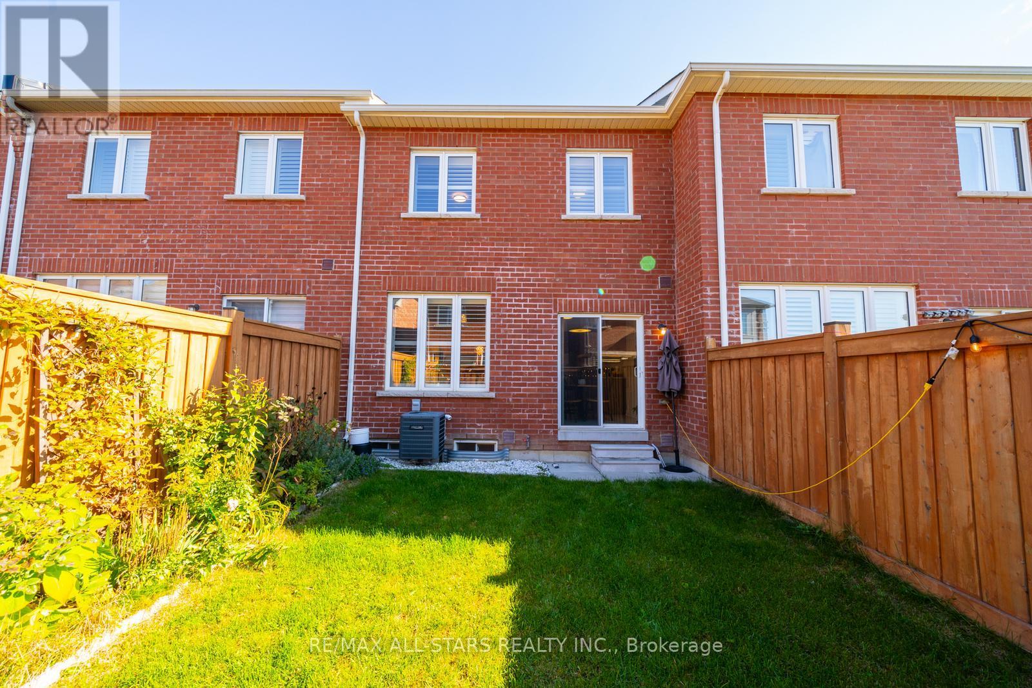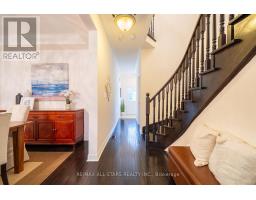150 Noah's Farm Trail Whitchurch-Stouffville, Ontario L4A 4P1
$1,038,000
Discover This Rare 4-Bedroom Townhome, Offering Approximately 2,600 SqFt Of Beautifully Finished Living Space. The Main Floor Is Designed For Entertaining, Showcasing Sleek Cabinetry And A Spacious Centre Island That Seamlessly Connects The Living And Dining Areas. Rich Hardwood Flooring And Nine Foot Ceilings On The Main Floor Really Elevate The Space. Step Outside To A Generous Backyard, Perfect For Outdoor Gatherings. Four Spacious Bedrooms Are Found On The Second Floor Along With A Primary En Suite And A Secondary Bathroom. The Finished Basement Features A Full Bathroom, Providing Ample Room For Guests Or Family Activities. No Sidewalk Allows For Driveway Parking For 2 Cars And The Home Faces Green Space Making It Feel Airy And Inviting. Conveniently Located Near All Amenities, This Townhome Combines Comfort And Functionality In A Desirable Location. Don't Miss Your Chance To Make This Stunning Property Your New Home! **** EXTRAS **** Vacuum Rough In, Upgraded Carpet Padding on Second Floor, BBQ Gas Hook Up, 200 AMP Service, Rough-In Installed For Door From Home to Garage (id:50886)
Open House
This property has open houses!
2:00 pm
Ends at:4:00 pm
Property Details
| MLS® Number | N10415888 |
| Property Type | Single Family |
| Community Name | Stouffville |
| ParkingSpaceTotal | 3 |
Building
| BathroomTotal | 4 |
| BedroomsAboveGround | 4 |
| BedroomsTotal | 4 |
| Appliances | Water Softener, Dishwasher, Dryer, Garage Door Opener, Hood Fan, Humidifier, Refrigerator, Stove, Washer, Window Coverings |
| BasementDevelopment | Finished |
| BasementType | N/a (finished) |
| ConstructionStyleAttachment | Attached |
| CoolingType | Central Air Conditioning |
| ExteriorFinish | Brick |
| FlooringType | Hardwood, Tile, Carpeted |
| FoundationType | Poured Concrete |
| HalfBathTotal | 1 |
| HeatingFuel | Natural Gas |
| HeatingType | Forced Air |
| StoriesTotal | 2 |
| SizeInterior | 1499.9875 - 1999.983 Sqft |
| Type | Row / Townhouse |
| UtilityWater | Municipal Water |
Parking
| Garage |
Land
| Acreage | No |
| Sewer | Sanitary Sewer |
| SizeDepth | 100 Ft ,1 In |
| SizeFrontage | 19 Ft ,8 In |
| SizeIrregular | 19.7 X 100.1 Ft |
| SizeTotalText | 19.7 X 100.1 Ft |
Rooms
| Level | Type | Length | Width | Dimensions |
|---|---|---|---|---|
| Second Level | Primary Bedroom | 4.43 m | 3.02 m | 4.43 m x 3.02 m |
| Second Level | Bedroom 2 | 4.43 m | 2.6 m | 4.43 m x 2.6 m |
| Second Level | Bedroom 3 | 5.2 m | 2.83 m | 5.2 m x 2.83 m |
| Second Level | Bedroom 4 | 3.41 m | 2.74 m | 3.41 m x 2.74 m |
| Basement | Recreational, Games Room | 5.53 m | 3.44 m | 5.53 m x 3.44 m |
| Main Level | Dining Room | 4.16 m | 2.88 m | 4.16 m x 2.88 m |
| Main Level | Living Room | 5.42 m | 2.74 m | 5.42 m x 2.74 m |
| Main Level | Kitchen | 3.6 m | 2.88 m | 3.6 m x 2.88 m |
| Main Level | Eating Area | 2.81 m | 2.46 m | 2.81 m x 2.46 m |
Interested?
Contact us for more information
Dolores Trentadue
Salesperson
155 Mostar St #1-2
Stouffville, Ontario L4A 0G2
Sonya Torres
Salesperson
155 Mostar St #1-2
Stouffville, Ontario L4A 0G2












