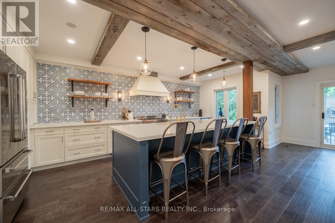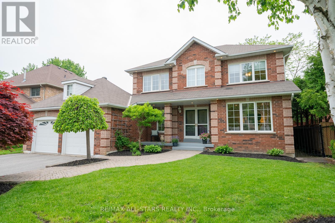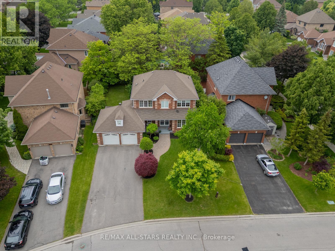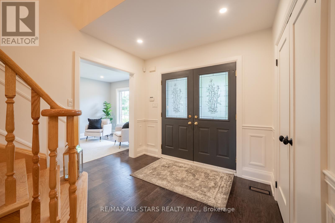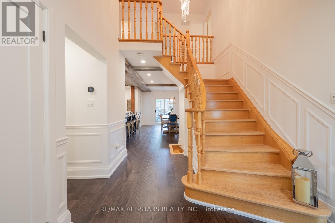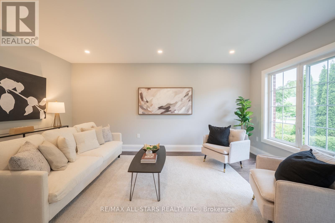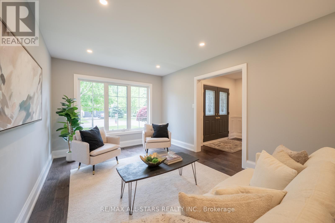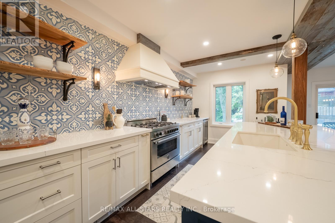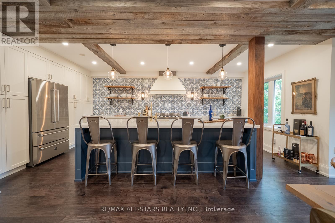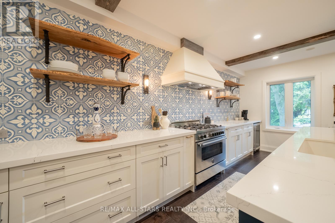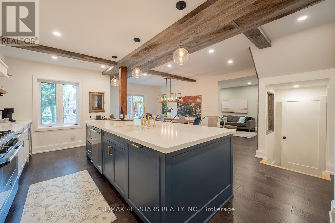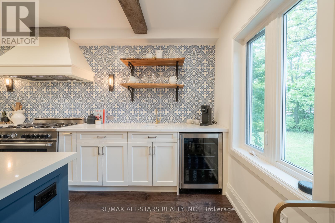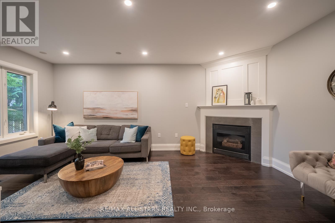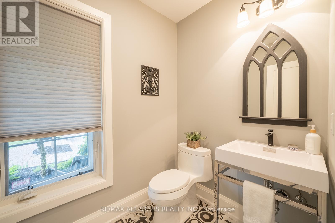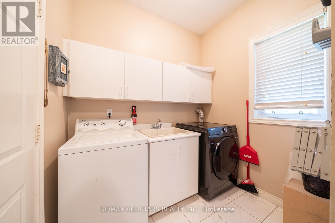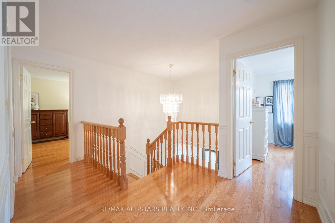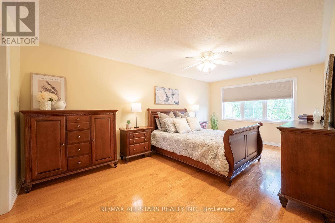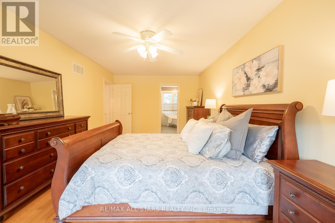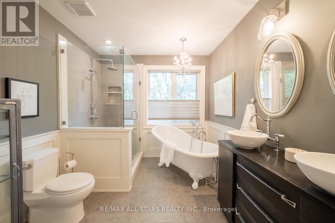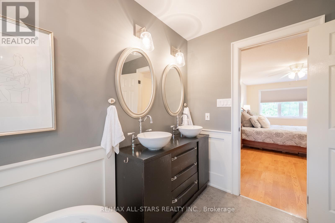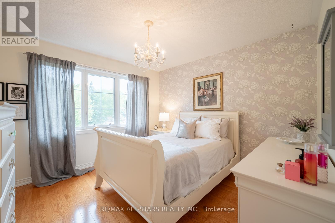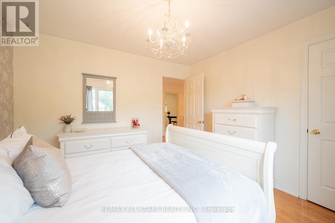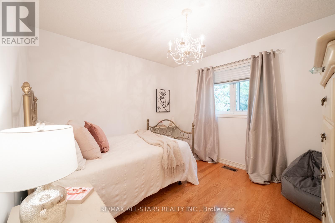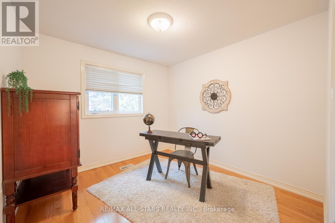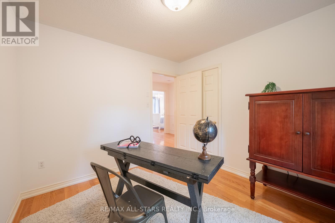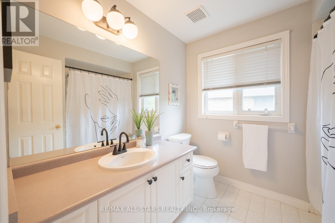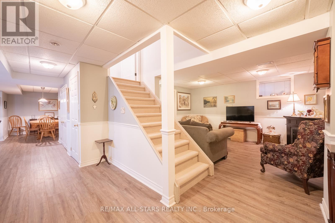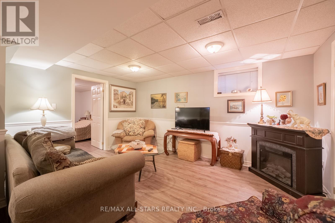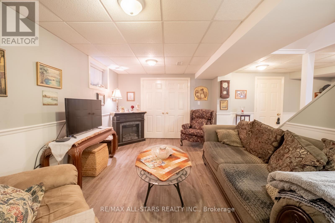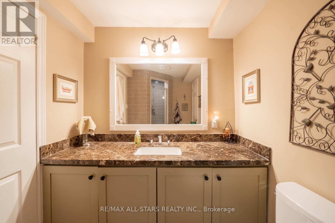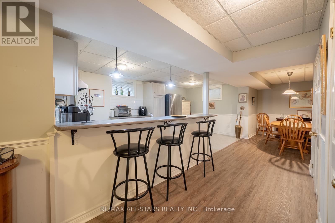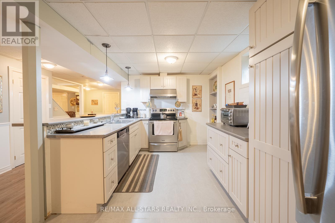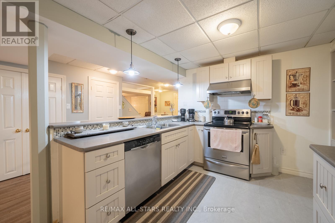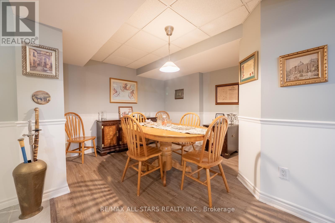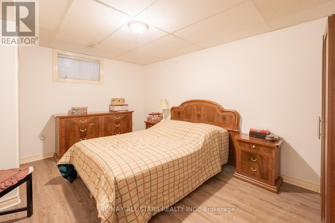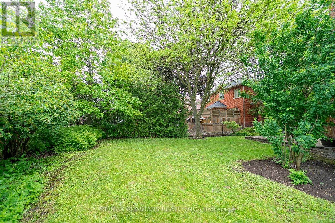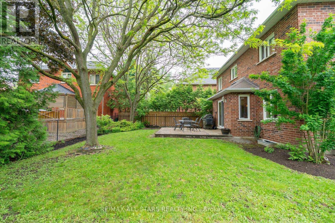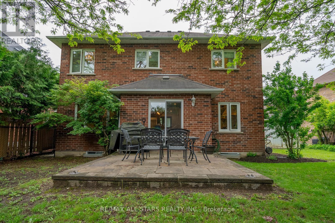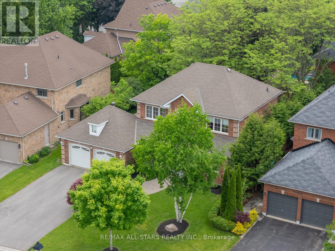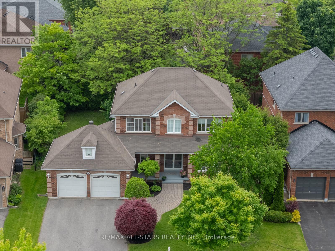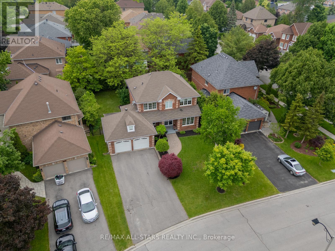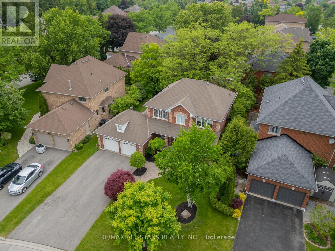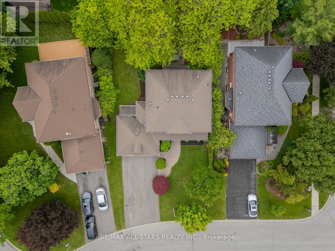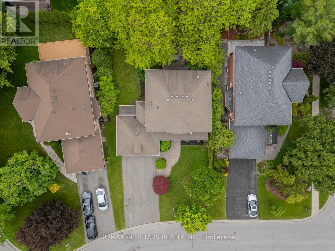150 Park Drive Whitchurch-Stouffville, Ontario L4A 1J6
$1,350,000
150 Park Drive offers the perfect blend of style, comfort, and location in one of Stouffvilles most desirable neighbourhoods. The open concept main floor features a spacious foyer and a gorgeous renovated kitchen with upscale appliances, custom cabinetry, and an oversized island. Designed for both everyday living and entertaining, the kitchen flows seamlessly into the living and dining areas, creating a bright and inviting space for family and guests. Upstairs, the primary suite is a private retreat with a luxurious ensuite bath and ample closet space, while three additional bedrooms and a full bathroom provide plenty of room for the whole family. The fully finished basement includes a charming in law suite, ideal for extended family, guests, or a home office. Step outside to an expansive backyard with a stone patio and room for a pool, perfect for summer gatherings or quiet evenings at home. Located just steps from Memorial Park and historic Main Street, enjoy easy access to boutiques, cafes, restaurants, and community events. Excellent schools, beautiful parks, and scenic trails enhance the appeal of this vibrant, family friendly community, making this home a truly exceptional opportunity for modern living in Stouffville. (id:50886)
Property Details
| MLS® Number | N12204913 |
| Property Type | Single Family |
| Community Name | Stouffville |
| Amenities Near By | Park, Schools, Public Transit |
| Community Features | Community Centre |
| Equipment Type | Water Heater |
| Features | Carpet Free, In-law Suite |
| Parking Space Total | 6 |
| Rental Equipment Type | Water Heater |
Building
| Bathroom Total | 4 |
| Bedrooms Above Ground | 4 |
| Bedrooms Below Ground | 1 |
| Bedrooms Total | 5 |
| Age | 16 To 30 Years |
| Amenities | Fireplace(s) |
| Appliances | Garage Door Opener Remote(s), Oven - Built-in, Water Softener, Dishwasher, Dryer, Garage Door Opener, Hood Fan, Stove, Washer, Window Coverings, Refrigerator |
| Basement Development | Finished |
| Basement Type | N/a (finished) |
| Construction Style Attachment | Detached |
| Cooling Type | Central Air Conditioning |
| Exterior Finish | Brick |
| Fireplace Present | Yes |
| Flooring Type | Hardwood, Laminate |
| Foundation Type | Concrete |
| Half Bath Total | 1 |
| Heating Fuel | Natural Gas |
| Heating Type | Forced Air |
| Stories Total | 2 |
| Size Interior | 2,000 - 2,500 Ft2 |
| Type | House |
| Utility Water | Municipal Water |
Parking
| Attached Garage | |
| Garage |
Land
| Acreage | No |
| Fence Type | Fenced Yard |
| Land Amenities | Park, Schools, Public Transit |
| Sewer | Sanitary Sewer |
| Size Depth | 116 Ft ,2 In |
| Size Frontage | 56 Ft ,4 In |
| Size Irregular | 56.4 X 116.2 Ft |
| Size Total Text | 56.4 X 116.2 Ft|under 1/2 Acre |
Rooms
| Level | Type | Length | Width | Dimensions |
|---|---|---|---|---|
| Basement | Living Room | 4.57 m | 6.87 m | 4.57 m x 6.87 m |
| Basement | Eating Area | 2.75 m | 3.06 m | 2.75 m x 3.06 m |
| Basement | Bedroom 5 | 4.54 m | 3.32 m | 4.54 m x 3.32 m |
| Basement | Kitchen | 5.74 m | 4.84 m | 5.74 m x 4.84 m |
| Main Level | Library | 5.27 m | 3.31 m | 5.27 m x 3.31 m |
| Main Level | Kitchen | 6.38 m | 3.42 m | 6.38 m x 3.42 m |
| Main Level | Dining Room | 6.44 m | 3.35 m | 6.44 m x 3.35 m |
| Main Level | Family Room | 5.55 m | 3.32 m | 5.55 m x 3.32 m |
| Upper Level | Primary Bedroom | 5.8 m | 3.32 m | 5.8 m x 3.32 m |
| Upper Level | Bedroom 2 | 3.34 m | 3.46 m | 3.34 m x 3.46 m |
| Upper Level | Bedroom 3 | 3.08 m | 3.36 m | 3.08 m x 3.36 m |
| Upper Level | Bedroom 4 | 3.08 m | 2.84 m | 3.08 m x 2.84 m |
Utilities
| Cable | Installed |
| Electricity | Installed |
| Sewer | Installed |
Contact Us
Contact us for more information
Dolores Trentadue
Salesperson
www.trentaduetorresteam.com/
www.facebook.com/Trentadue.Torres.Real.Estate.Team
twitter.com/TrentadueTorres
155 Mostar St #1-2
Stouffville, Ontario L4A 0G2
(905) 640-3131
Sonya Torres
Salesperson
trentaduetorresteam.com/
www.facebook.com/Trentadue.Torres.Real.Estate.Team
twitter.com/TrentadueTorres
www.linkedin.com/in/sonya-torres-847a55a5/
155 Mostar St #1-2
Stouffville, Ontario L4A 0G2
(905) 640-3131
Catherine Landry
Broker
www.trentaduetorres.com/
www.facebook.com/catherinelandryrealestate
twitter.com/clandryrealtor
www.linkedin.com/in/catherinelandry/
155 Mostar St #1-2
Stouffville, Ontario L4A 0G2
(905) 640-3131
Lisa Paton
Broker
155 Mostar St #1-2
Stouffville, Ontario L4A 0G2
(905) 640-3131

