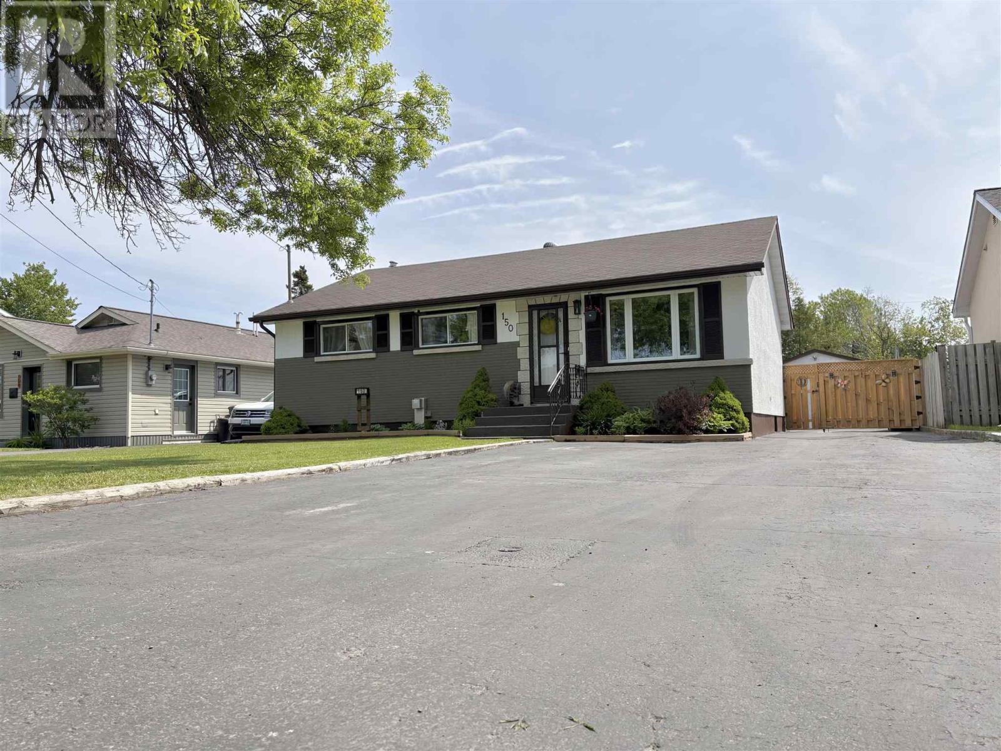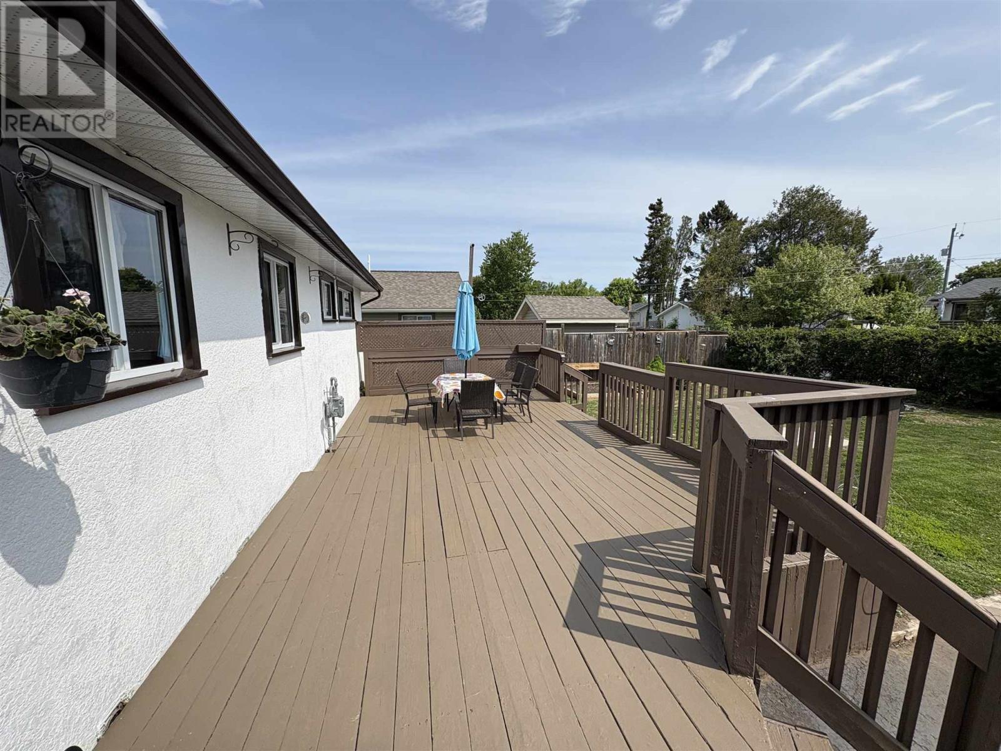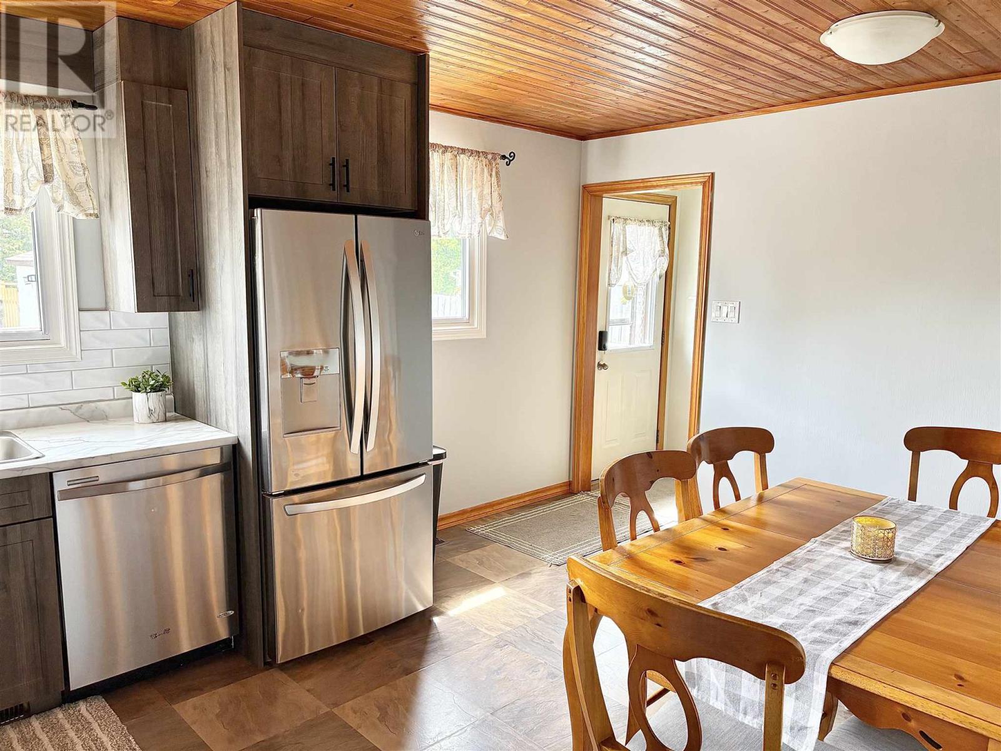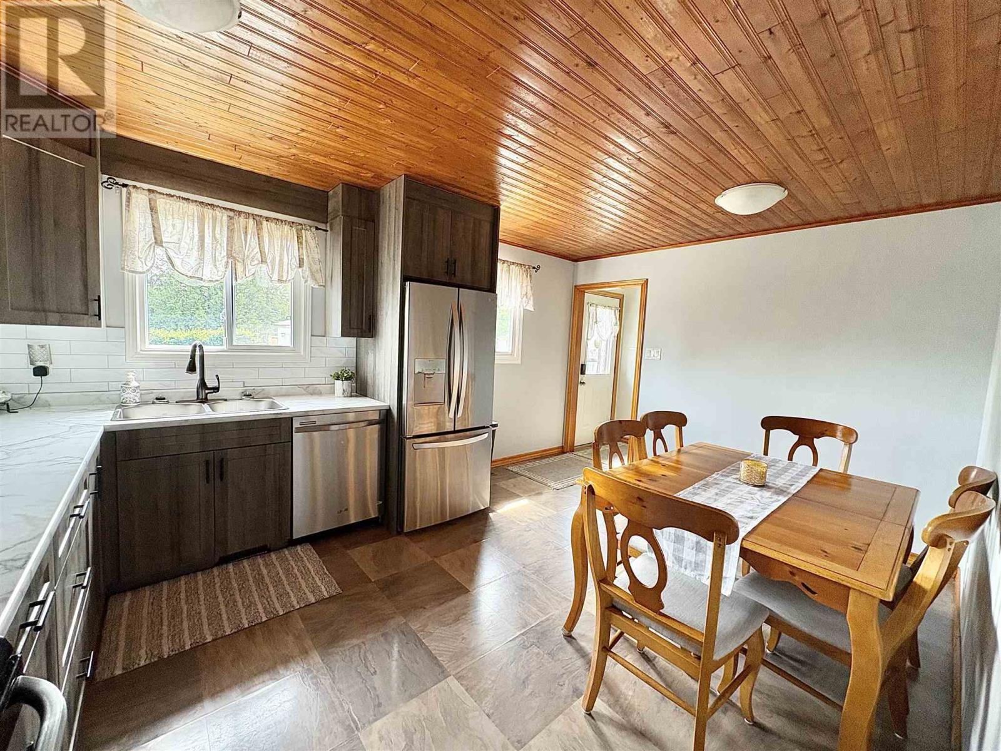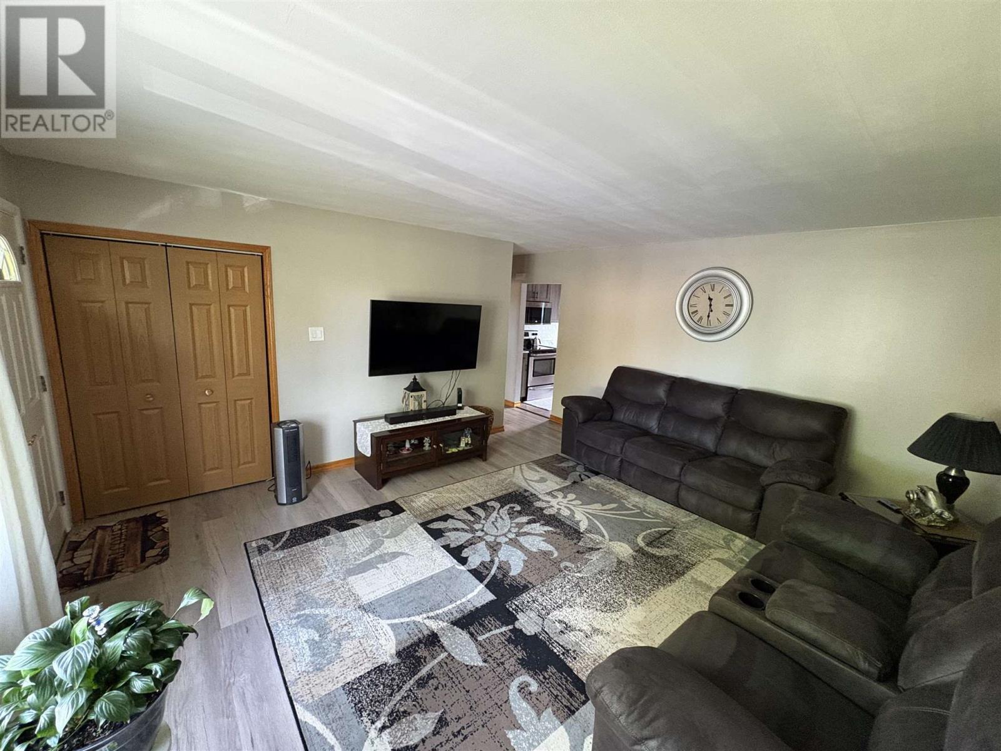150 Penfold St N Thunder Bay, Ontario P7A 6K2
$349,900
New Listing. The Home You Have Been Waiting for!! A 3+1 Bedroom with 2 baths is here on the market! And In the great neighborhood of Shuniah! Updates include; Kitchen cabinets and countertops, fridge, stove, dishwasher, microwave in(2024), flooring though-out the main floor, Newer main floor vinyl windows, steel entrance doors, Solid raised panel oak doors, closet doors, frames and trim on main floor foyer. A 14 x 22 garage for your truck or car. An backyard sunny 24 x 14' deck for entertaining. Beautiful perennials complete the front and back manicured yard. You need to see this NOW! Call your agent today to set up your viewing!! (id:50886)
Property Details
| MLS® Number | TB251692 |
| Property Type | Single Family |
| Community Name | THUNDER BAY |
| Communication Type | High Speed Internet |
| Community Features | Bus Route |
| Features | Paved Driveway |
| Structure | Deck |
Building
| Bathroom Total | 2 |
| Bedrooms Above Ground | 3 |
| Bedrooms Below Ground | 1 |
| Bedrooms Total | 4 |
| Appliances | Microwave Built-in, Dishwasher, Alarm System, Wet Bar, Stove, Dryer, Microwave, Washer |
| Architectural Style | Bungalow |
| Basement Development | Finished |
| Basement Type | Full (finished) |
| Constructed Date | 1961 |
| Construction Style Attachment | Detached |
| Cooling Type | Air Conditioned, Central Air Conditioning |
| Exterior Finish | Brick, Stucco |
| Fireplace Present | Yes |
| Fireplace Total | 1 |
| Foundation Type | Block |
| Heating Fuel | Natural Gas |
| Heating Type | Forced Air |
| Stories Total | 1 |
| Size Interior | 1,015 Ft2 |
| Utility Water | Municipal Water |
Parking
| Garage |
Land
| Access Type | Road Access |
| Acreage | No |
| Fence Type | Fenced Yard |
| Sewer | Sanitary Sewer |
| Size Frontage | 51.8100 |
| Size Total Text | Under 1/2 Acre |
Rooms
| Level | Type | Length | Width | Dimensions |
|---|---|---|---|---|
| Basement | Recreation Room | 23.4 X 12.65 | ||
| Basement | Bedroom | 12.6 X 8.4 | ||
| Basement | Laundry Room | 20.1 X 5.2 | ||
| Basement | Utility Room | 13.7 X 8.8 | ||
| Basement | Bathroom | 7.5 X 5+ (3 PIECE 4 X 5' SHO) | ||
| Basement | Bonus Room | 7.8 X 6 (WET BAR) | ||
| Basement | Foyer | 6.6 X 6.7 | ||
| Basement | Storage | 6.2 X 3.5 | ||
| Basement | Cold Room | 7.8 X 4.7 | ||
| Main Level | Kitchen | 15.66 x 11.0 | ||
| Main Level | Living Room | 16.24 X 14.2 | ||
| Main Level | Primary Bedroom | 11 X 10.6 | ||
| Main Level | Bedroom | 12.8 X 9.3 | ||
| Main Level | Bedroom | 12.8 X 9.1 | ||
| Main Level | Bathroom | 9.2 X 5(4PC BATH) |
Utilities
| Cable | Available |
| Electricity | Available |
| Natural Gas | Available |
| Telephone | Available |
https://www.realtor.ca/real-estate/28472915/150-penfold-st-n-thunder-bay-thunder-bay
Contact Us
Contact us for more information
Eric Vastamaki
Salesperson
(807) 626-6040
846 Macdonell St
Thunder Bay, Ontario P7B 5J1
(807) 344-5700
(807) 346-4037
WWW.REMAX-THUNDERBAY.COM

