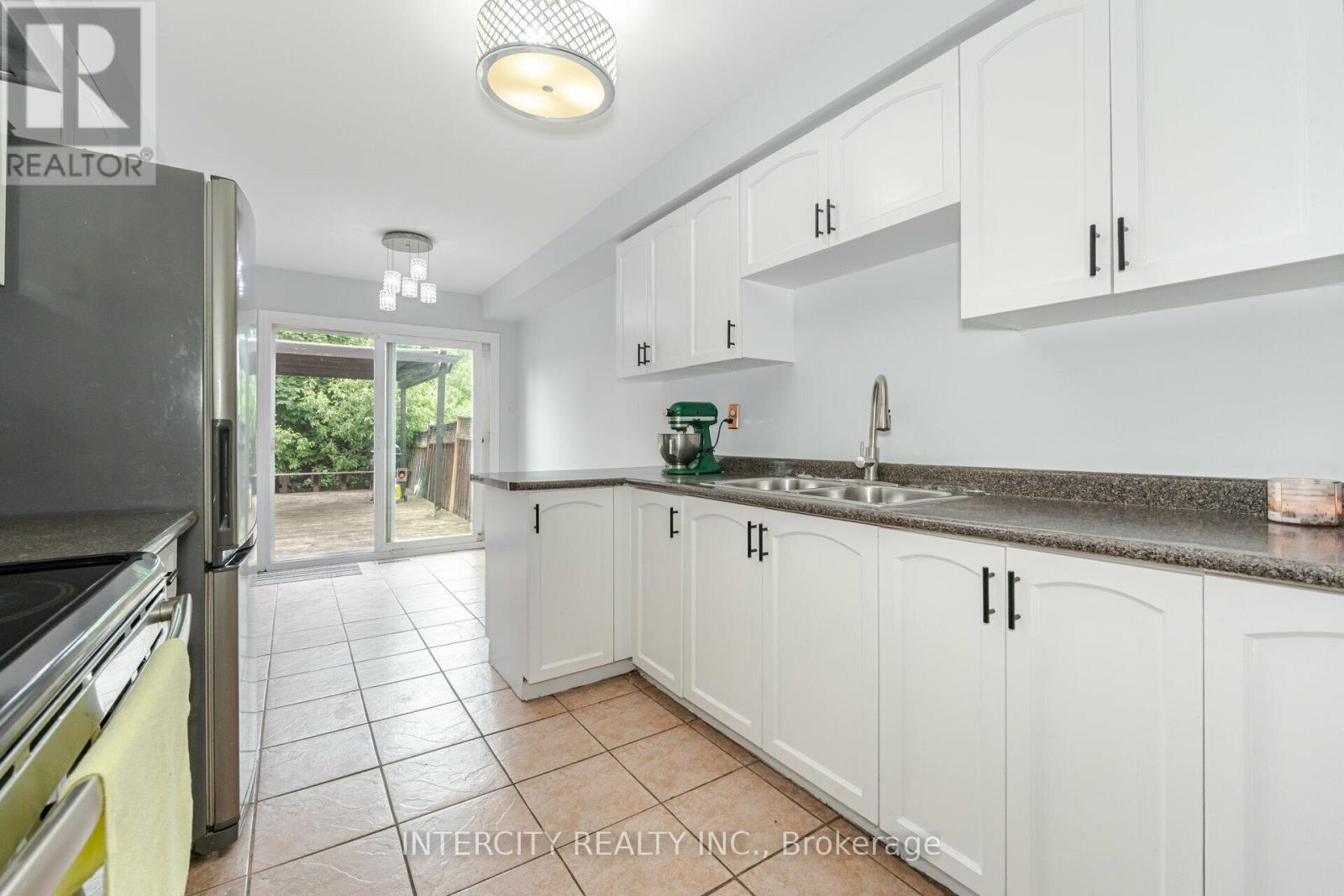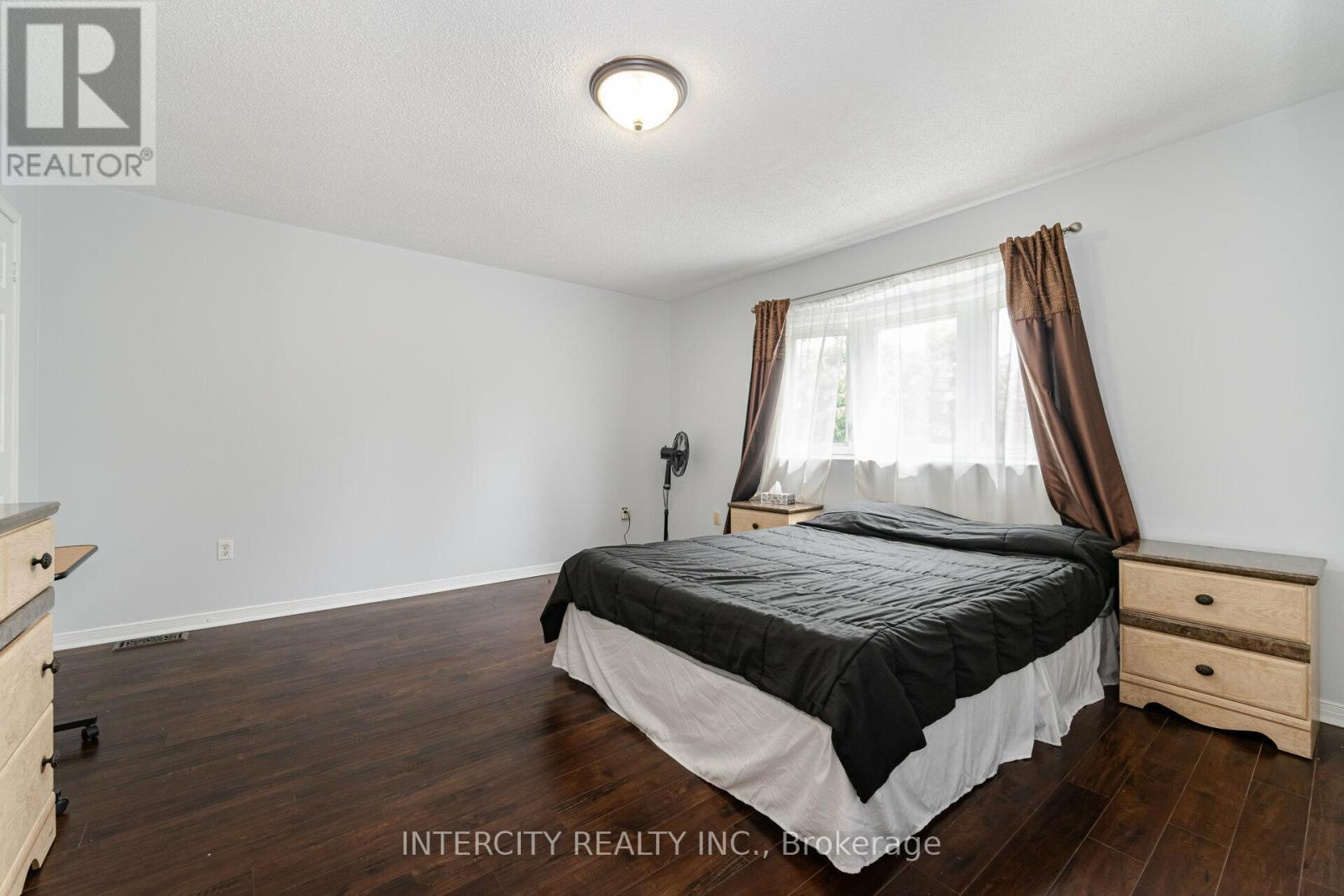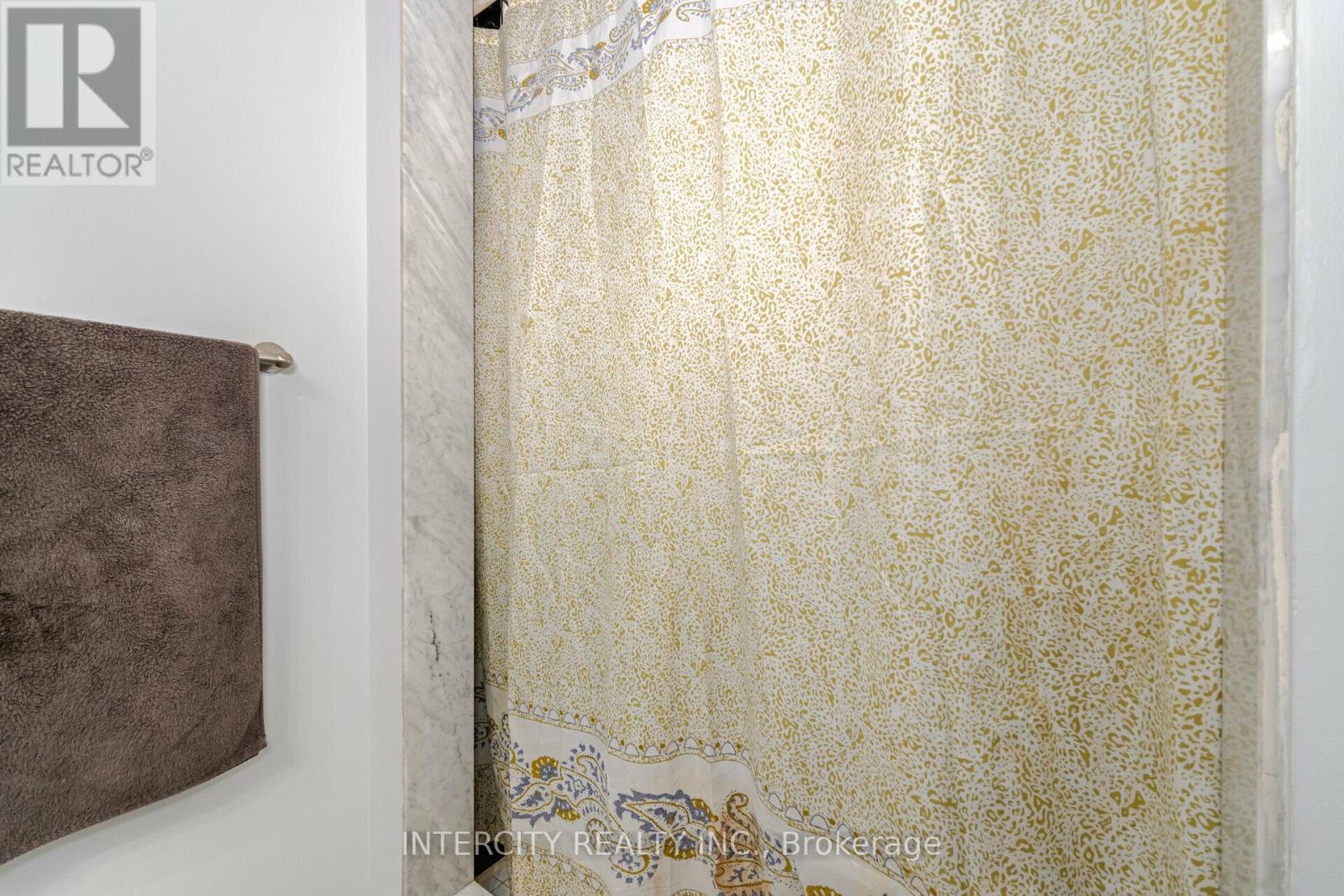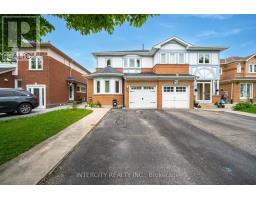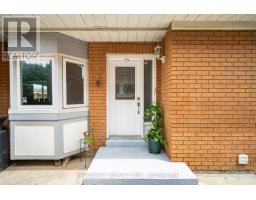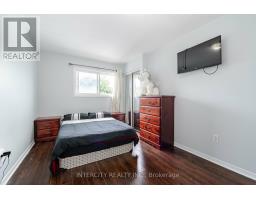150 Rainforest Drive Brampton, Ontario L6R 1A4
$880,000
Gorgeous, large 3 bedroom semi with finished basement in one of the best locations in Brampton. No neighbors behind. Hardwood floors, oak staircase, designer light fixtures, portlights, new granite counter-top, vanities in washrooms, large deck for entertaining guests. Separate living, dining, and family room. Large pantry and commercial range hood in kitchen with all stainless steel appliances. Extended driveway can hold 4 cars easily. Basement currently rented. Property is being sold ""AS IS"". **** EXTRAS **** All elfs, 2 fridge, 2stove, washer and dryer, and all fixtures attached to the property, and blinds. (id:50886)
Property Details
| MLS® Number | W11952334 |
| Property Type | Single Family |
| Community Name | Sandringham-Wellington |
| Parking Space Total | 5 |
Building
| Bathroom Total | 10 |
| Bedrooms Above Ground | 3 |
| Bedrooms Below Ground | 1 |
| Bedrooms Total | 4 |
| Basement Development | Finished |
| Basement Features | Apartment In Basement |
| Basement Type | N/a (finished) |
| Construction Style Attachment | Semi-detached |
| Cooling Type | Central Air Conditioning |
| Exterior Finish | Brick, Stucco |
| Foundation Type | Concrete |
| Half Bath Total | 1 |
| Heating Fuel | Natural Gas |
| Heating Type | Forced Air |
| Stories Total | 2 |
| Type | House |
| Utility Water | Municipal Water |
Parking
| Garage |
Land
| Acreage | No |
| Sewer | Sanitary Sewer |
| Size Depth | 109 Ft ,1 In |
| Size Frontage | 27 Ft |
| Size Irregular | 27.06 X 109.09 Ft |
| Size Total Text | 27.06 X 109.09 Ft |
Rooms
| Level | Type | Length | Width | Dimensions |
|---|---|---|---|---|
| Second Level | Primary Bedroom | 4.08 m | 4.58 m | 4.08 m x 4.58 m |
| Second Level | Bedroom 2 | 4.83 m | 2.82 m | 4.83 m x 2.82 m |
| Second Level | Bedroom 3 | 4.83 m | 2.82 m | 4.83 m x 2.82 m |
| Basement | Bedroom | 3.9 m | 3.9 m | 3.9 m x 3.9 m |
| Main Level | Family Room | 3.9 m | 3.9 m | 3.9 m x 3.9 m |
| Main Level | Dining Room | 3.34 m | 2.31 m | 3.34 m x 2.31 m |
| Main Level | Living Room | 3.34 m | 2.31 m | 3.34 m x 2.31 m |
| Main Level | Kitchen | 5.93 m | 2.21 m | 5.93 m x 2.21 m |
Contact Us
Contact us for more information
Gary Singh Ghotra
Broker
3600 Langstaff Rd., Ste14
Vaughan, Ontario L4L 9E7
(416) 798-7070
(905) 851-8794














