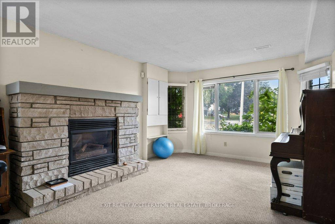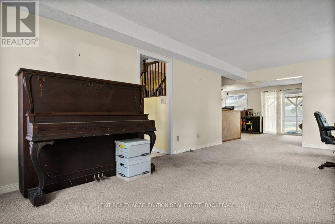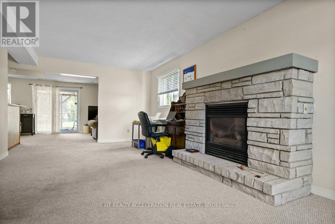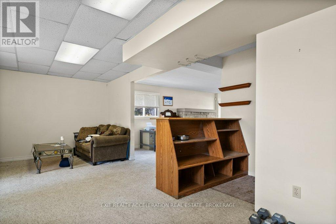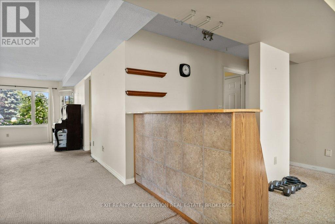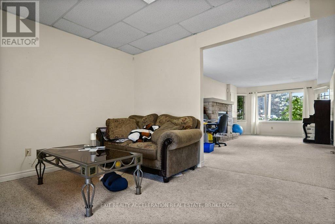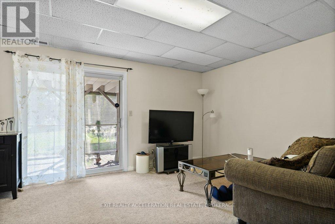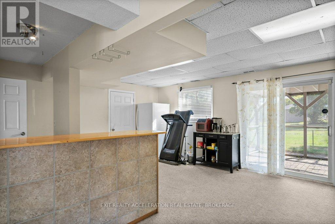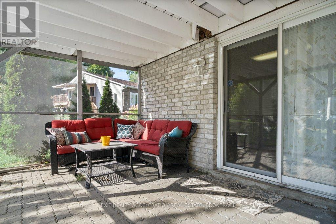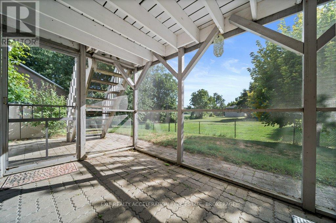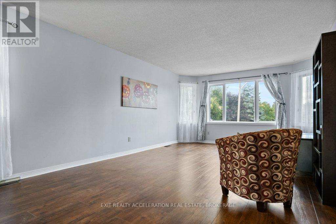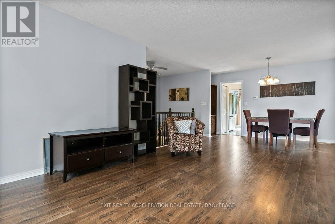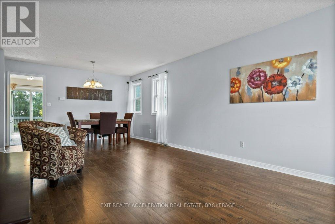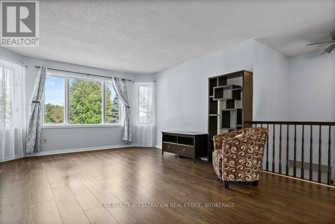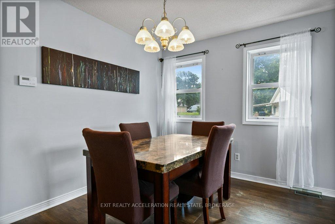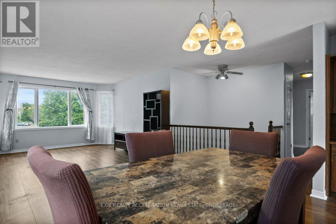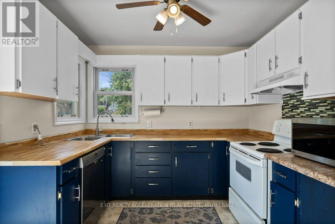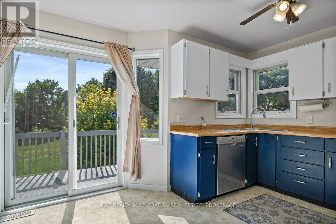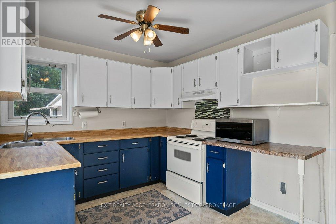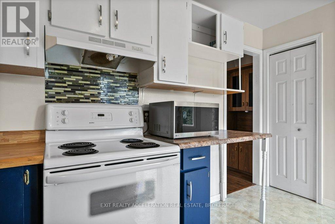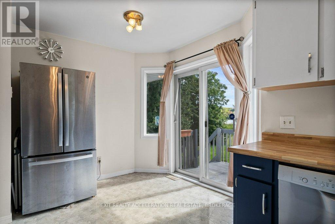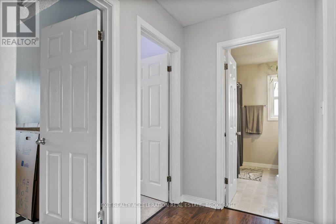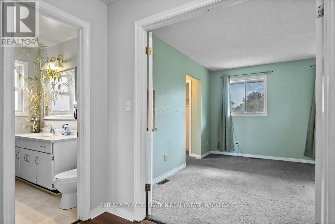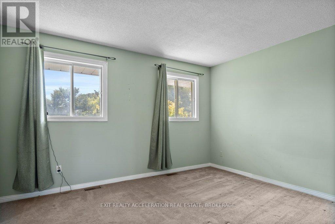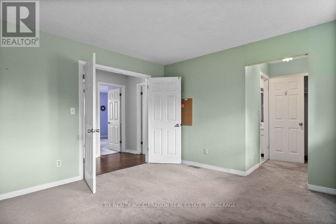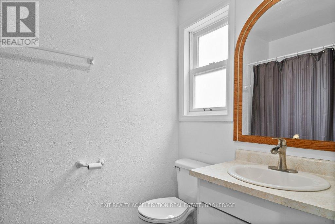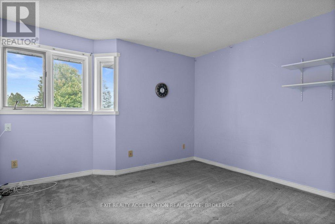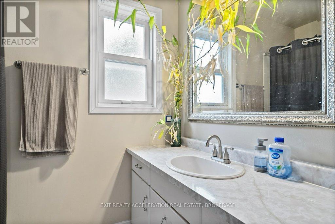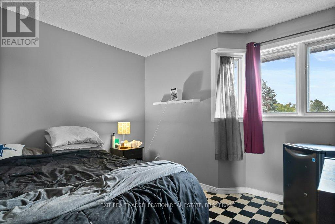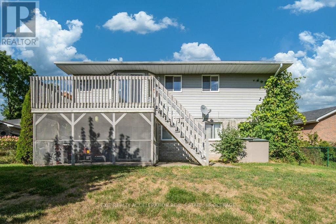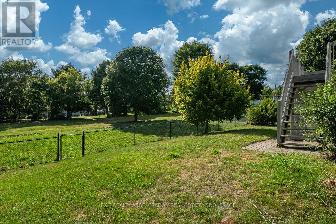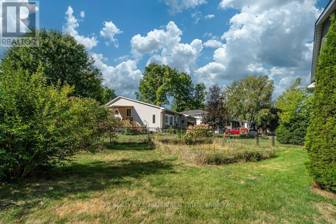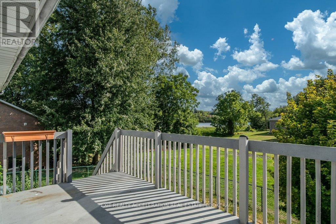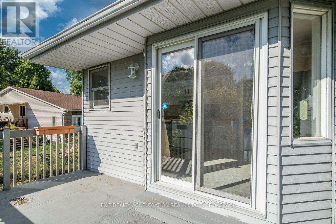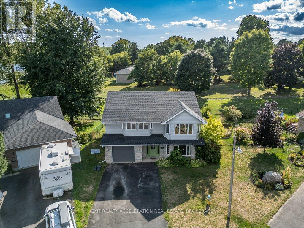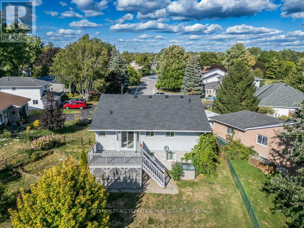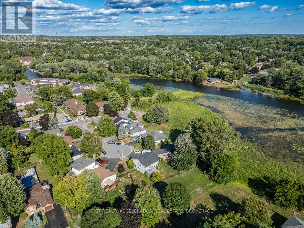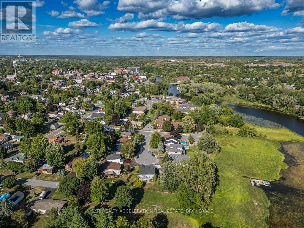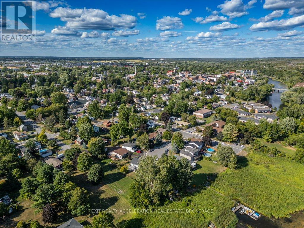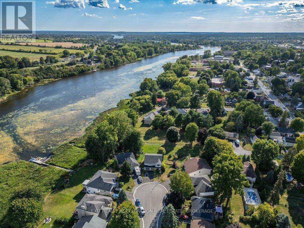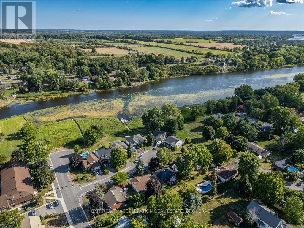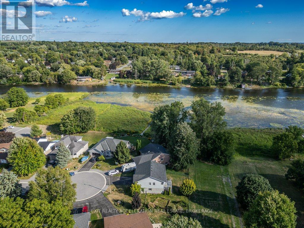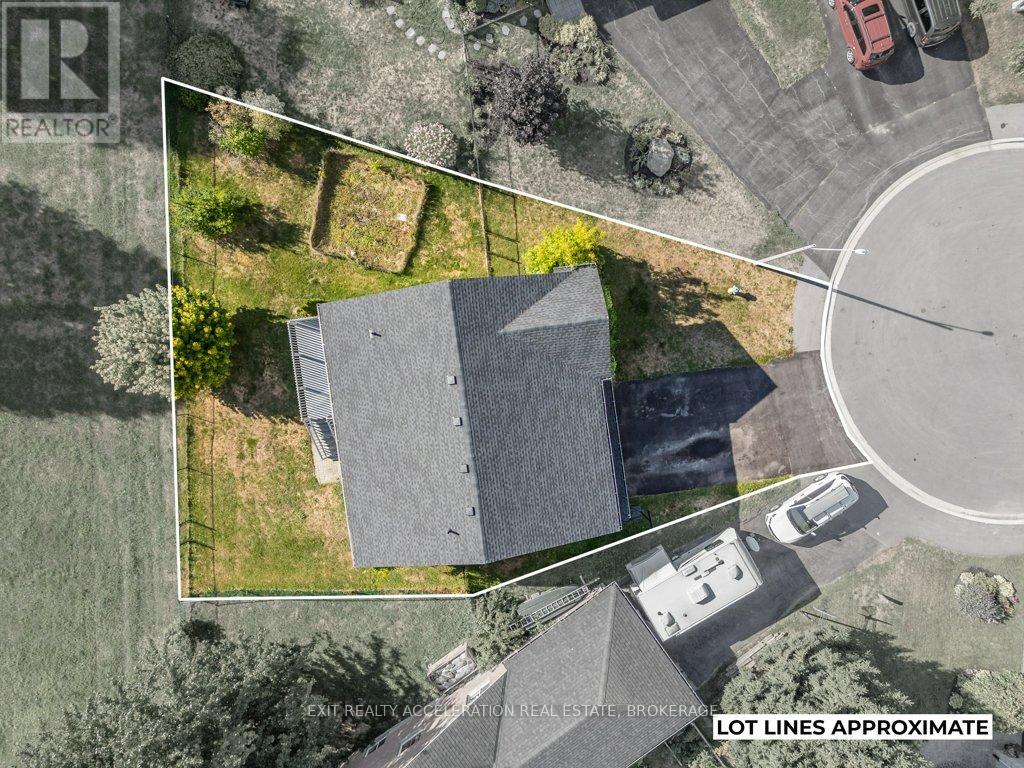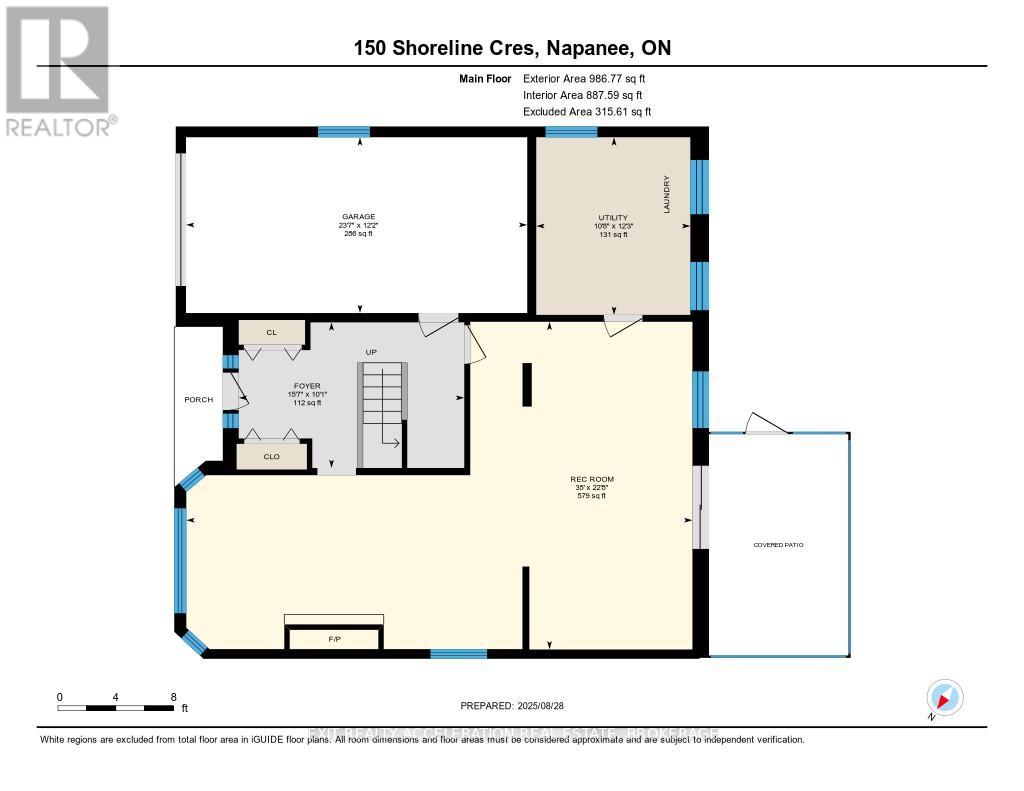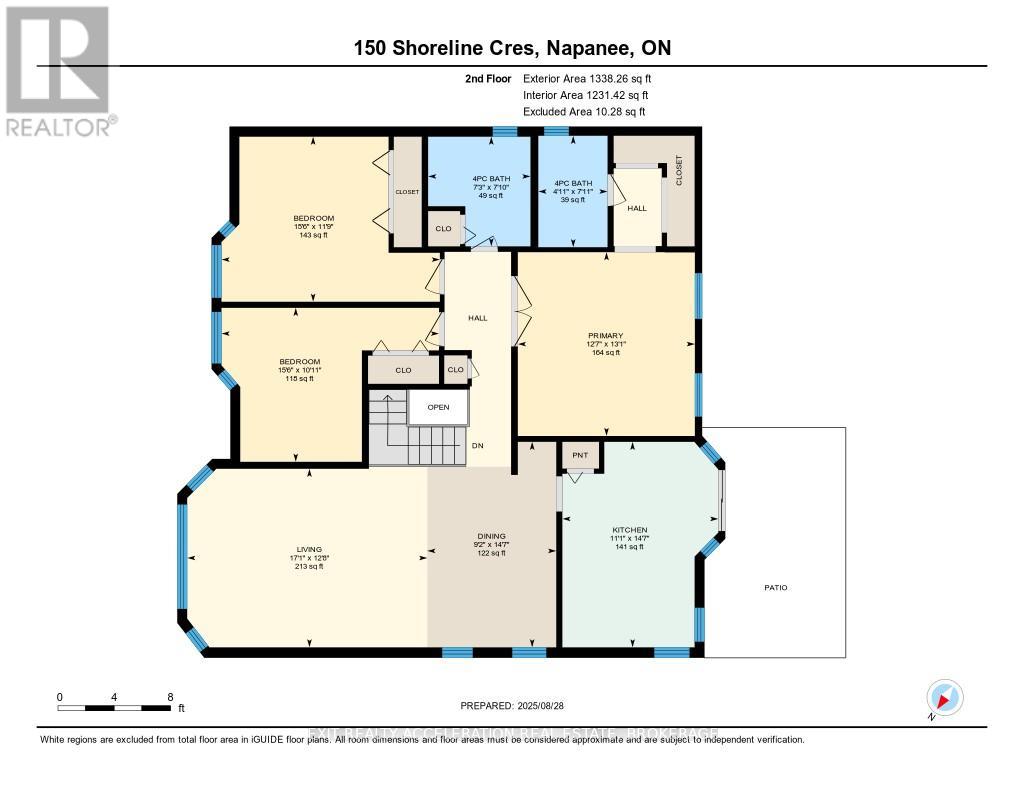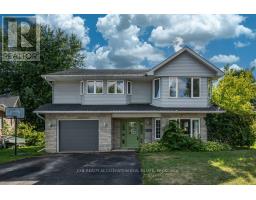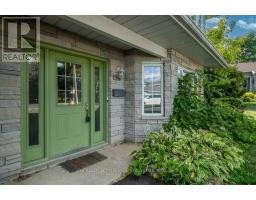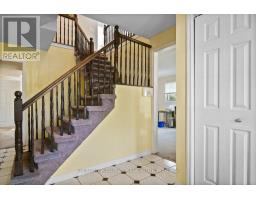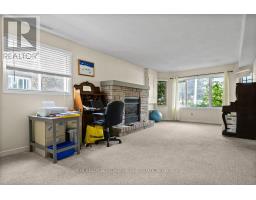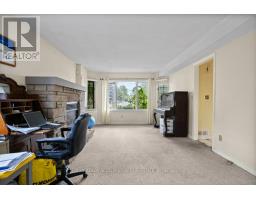150 Shoreline Crescent Greater Napanee, Ontario K7R 4B7
$579,900
Tucked away at the end of a quiet cul-de-sac, this charming two-storey home offers a peaceful setting with beautiful views of the Napanee River and surrounding greenspace. Designed with comfort and flexibility in mind, the layout includes three bedrooms and 2.5 bathrooms, along with bright and inviting living spaces. The lower level makes the most of the daylight with a spacious rec room featuring a natural gas fireplace, bar area, and cozy sitting nook. Patio doors open to a screened-in porch and backyard, where you can relax while enjoying the picturesque waterfront. Upstairs, a sun-filled kitchen with walkout to the deck flows into the open-concept living and dining area, making it ideal for both everyday living and entertaining. The primary suite is complete with its own ensuite bath and closet space. Just minutes from downtown Napanee and the public boat launch, this property blends privacy, convenience, and scenic riverfront views into one inviting package. Updates - Shingles replaced May 2025. (id:50886)
Property Details
| MLS® Number | X12370778 |
| Property Type | Single Family |
| Community Name | 58 - Greater Napanee |
| Amenities Near By | Golf Nearby, Place Of Worship, Schools |
| Community Features | Community Centre |
| Equipment Type | Water Heater - Gas, Water Heater |
| Features | Cul-de-sac |
| Parking Space Total | 3 |
| Rental Equipment Type | Water Heater - Gas, Water Heater |
| Structure | Deck |
| View Type | River View |
Building
| Bathroom Total | 2 |
| Bedrooms Above Ground | 3 |
| Bedrooms Total | 3 |
| Age | 31 To 50 Years |
| Amenities | Fireplace(s) |
| Appliances | Water Heater, Dishwasher, Dryer, Stove, Washer, Window Coverings, Refrigerator |
| Construction Style Attachment | Detached |
| Cooling Type | Central Air Conditioning |
| Exterior Finish | Brick, Vinyl Siding |
| Fireplace Present | Yes |
| Fireplace Total | 1 |
| Foundation Type | Concrete |
| Heating Fuel | Natural Gas |
| Heating Type | Forced Air |
| Stories Total | 2 |
| Size Interior | 2,000 - 2,500 Ft2 |
| Type | House |
| Utility Water | Municipal Water |
Parking
| Attached Garage | |
| Garage |
Land
| Access Type | Year-round Access |
| Acreage | No |
| Fence Type | Fenced Yard |
| Land Amenities | Golf Nearby, Place Of Worship, Schools |
| Sewer | Sanitary Sewer |
| Size Depth | 95 Ft ,7 In |
| Size Frontage | 40 Ft ,8 In |
| Size Irregular | 40.7 X 95.6 Ft |
| Size Total Text | 40.7 X 95.6 Ft|under 1/2 Acre |
Utilities
| Cable | Available |
| Electricity | Installed |
| Sewer | Installed |
Contact Us
Contact us for more information
Wade Mitchell
Broker of Record
www.exitnapanee.ca/
32 Industrial Blvd
Napanee, Ontario K7R 4B7
(613) 354-4800
www.exitnapanee.ca/






