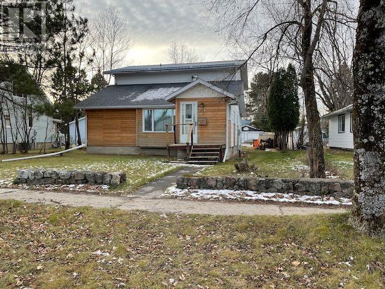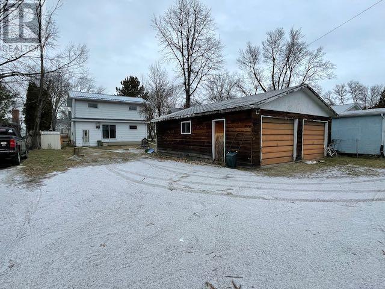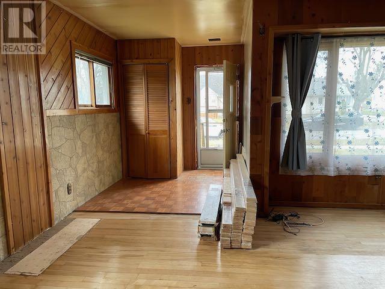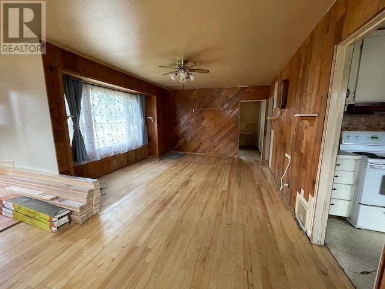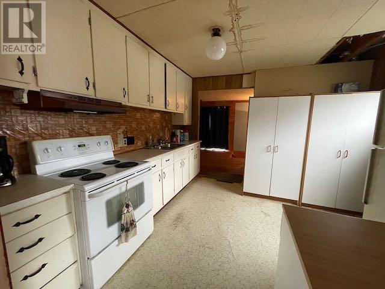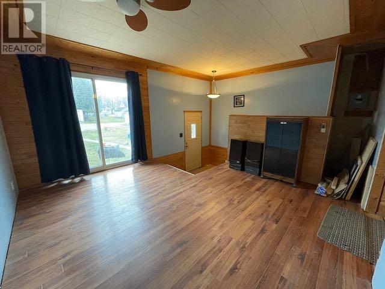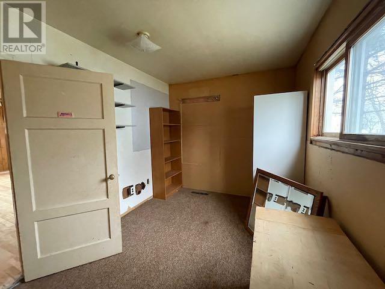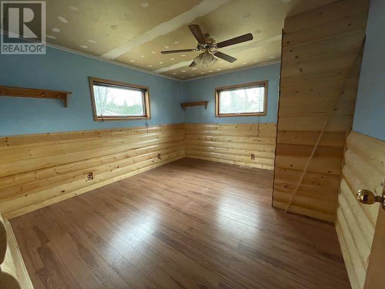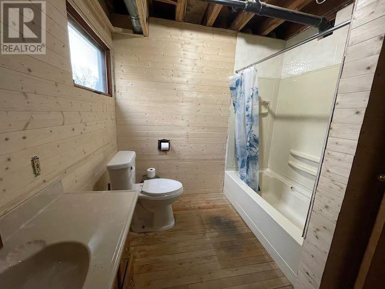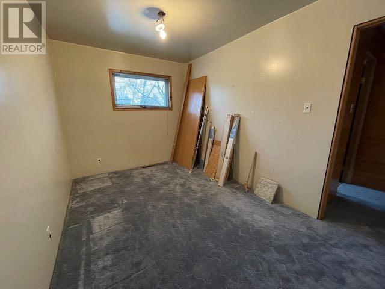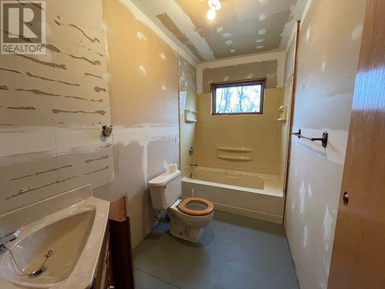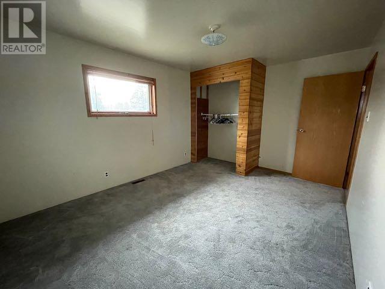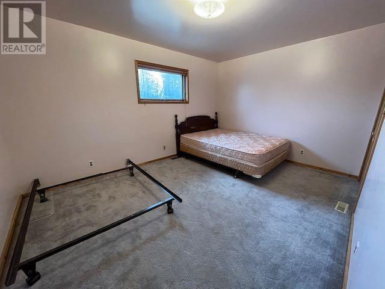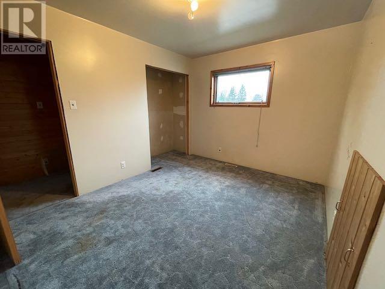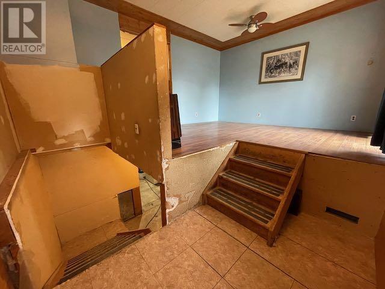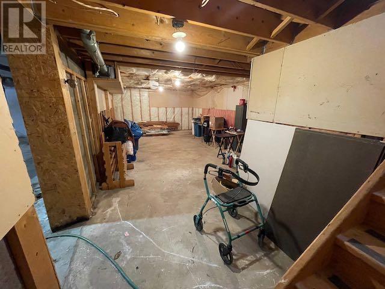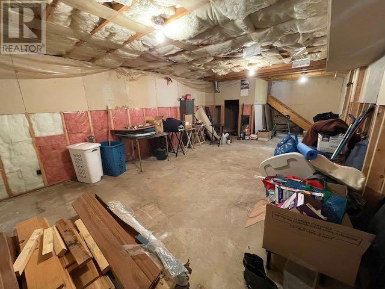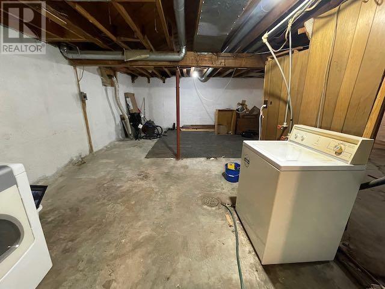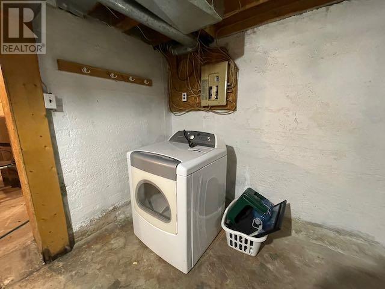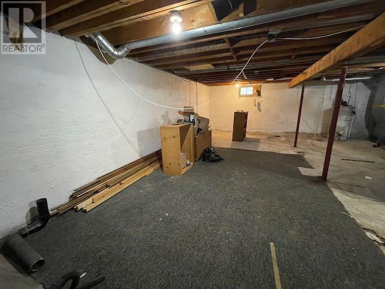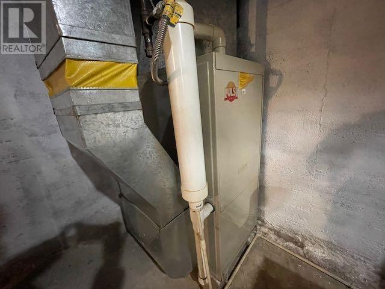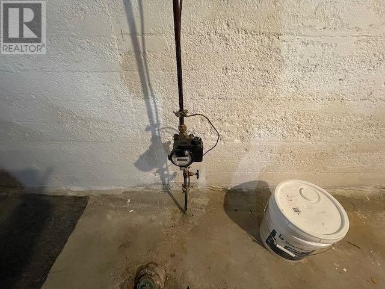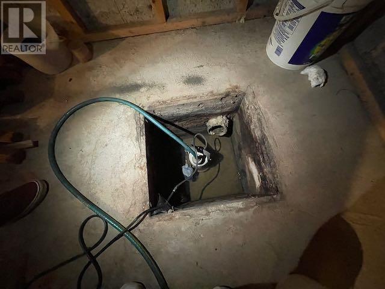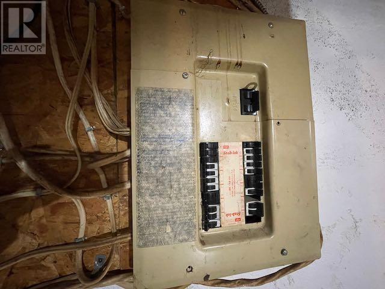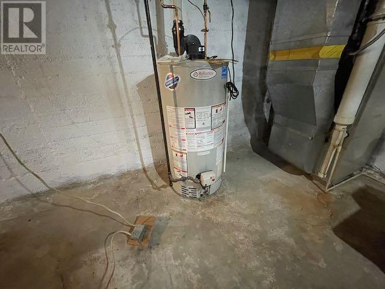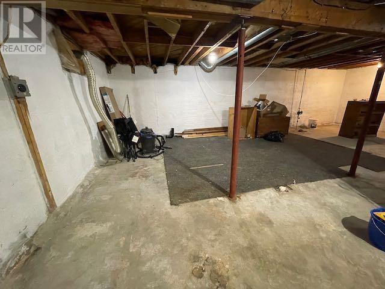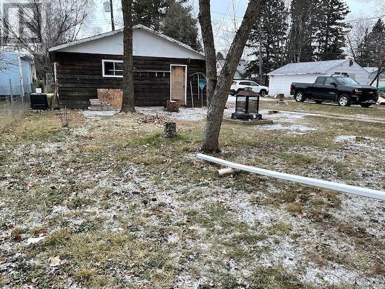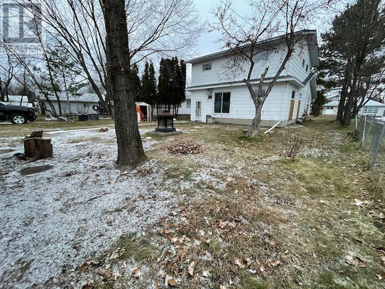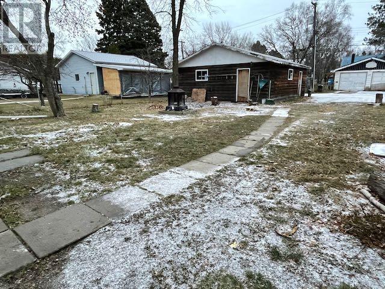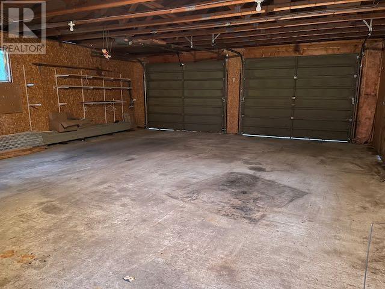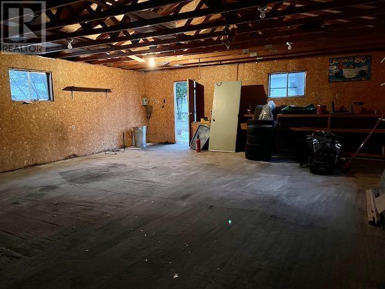150 St. Charles St Dryden, Ontario P8N 1L7
$249,000
Looking for a home for your growing family?! This 1.5 storey home is almost 2,000 sqft. above grade with 2+4 bedrooms and 2 baths, and a 1140 sqft. unfinished basement, situated on a level lot with back lane access and a 2-car detached garage. Situated in a mature and desirable neighbourhood near parks and schools, within walking distance of downtown. Includes fridge, stove, washer, dryer and portable dishwasher, as is, to get you started! Requires some finishing. Quick possession available. (id:50886)
Property Details
| MLS® Number | TB253512 |
| Property Type | Single Family |
| Community Name | Dryden |
| Communication Type | High Speed Internet |
| Features | Crushed Stone Driveway |
| Storage Type | Storage Shed |
| Structure | Shed |
Building
| Bathroom Total | 2 |
| Bedrooms Above Ground | 6 |
| Bedrooms Total | 6 |
| Appliances | Stove, Dryer, Dishwasher, Refrigerator, Washer |
| Basement Development | Unfinished |
| Basement Type | Full (unfinished) |
| Constructed Date | 1949 |
| Construction Style Attachment | Detached |
| Exterior Finish | Cedar Siding, Siding |
| Foundation Type | Poured Concrete |
| Heating Fuel | Natural Gas |
| Heating Type | Forced Air |
| Stories Total | 2 |
| Size Interior | 1,994 Ft2 |
| Utility Water | Municipal Water |
Parking
| Garage | |
| Detached Garage | |
| Gravel | |
| Rear |
Land
| Access Type | Road Access |
| Acreage | No |
| Sewer | Sanitary Sewer |
| Size Depth | 169 Ft |
| Size Frontage | 55.0000 |
| Size Total Text | Under 1/2 Acre |
Rooms
| Level | Type | Length | Width | Dimensions |
|---|---|---|---|---|
| Second Level | Bedroom | 9'5 x 11'11 | ||
| Second Level | Bedroom | 10'8 x 14'4 | ||
| Second Level | Bedroom | 10'7 x 14'3 | ||
| Second Level | Bedroom | 8'5 x 13' | ||
| Second Level | Bathroom | 4 pc | ||
| Main Level | Kitchen | 11'8 x 11'1 | ||
| Main Level | Dining Room | 8'4 x 12'6 | ||
| Main Level | Living Room | 11'6 x 20' | ||
| Main Level | Bedroom | 8'3 x 7'11 | ||
| Main Level | Bedroom | 11'11 x 13'3 | ||
| Main Level | Bathroom | 4 pc |
Utilities
| Cable | Available |
| Electricity | Available |
| Natural Gas | Available |
| Telephone | Available |
https://www.realtor.ca/real-estate/29119803/150-st-charles-st-dryden-dryden
Contact Us
Contact us for more information
Jeff Lyle
Salesperson
72 Van Horne Avenue
Dryden, Ontario P8N 2B1
(807) 223-3245
(807) 223-5188
WWW.SCREALTY.ON.CA
Angela Berrey
Broker
72 Van Horne Avenue
Dryden, Ontario P8N 2B1
(807) 223-3245
(807) 223-5188
WWW.SCREALTY.ON.CA


