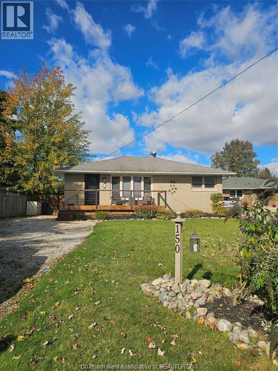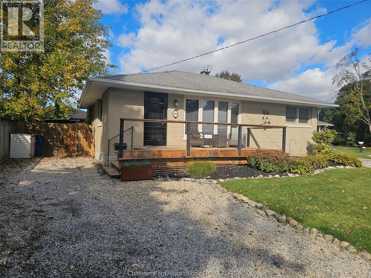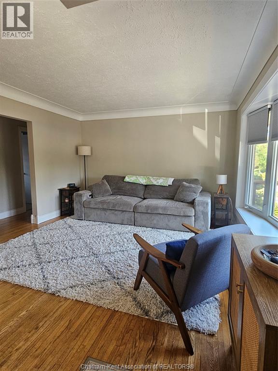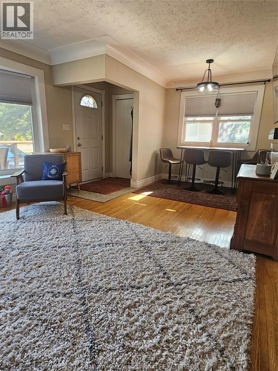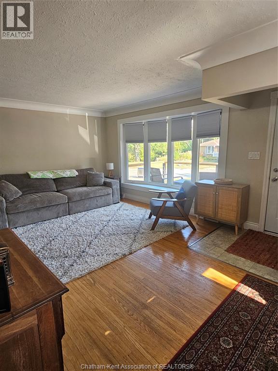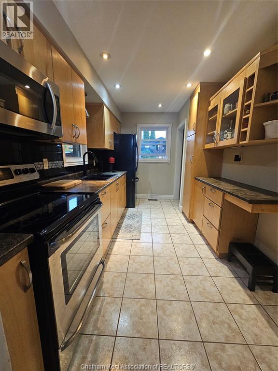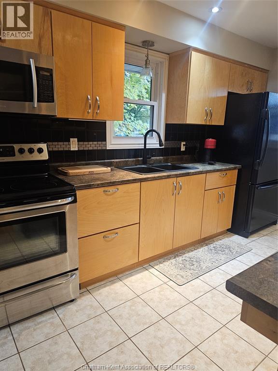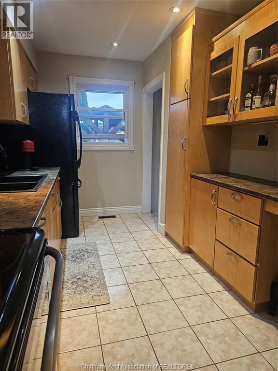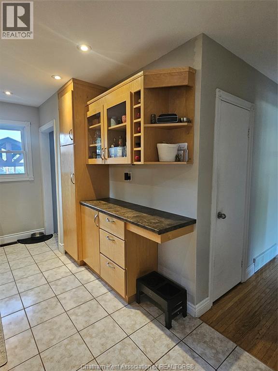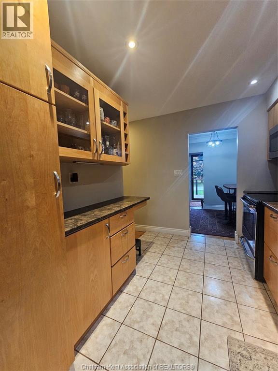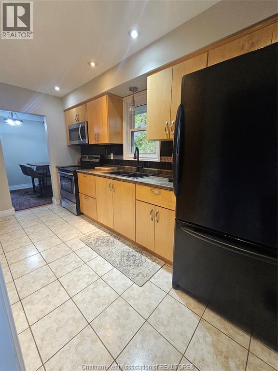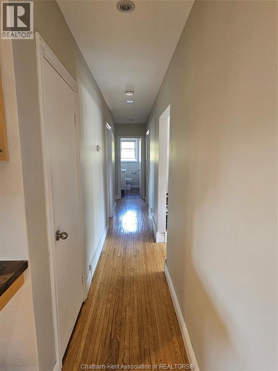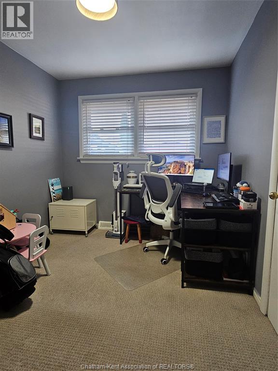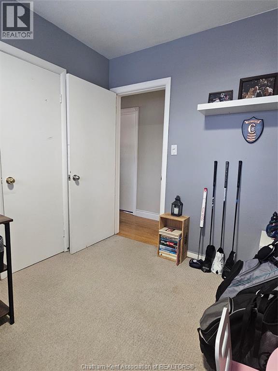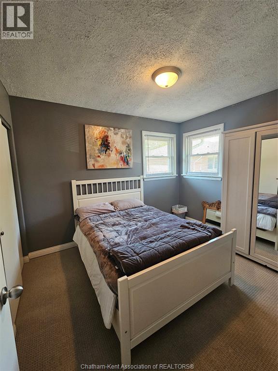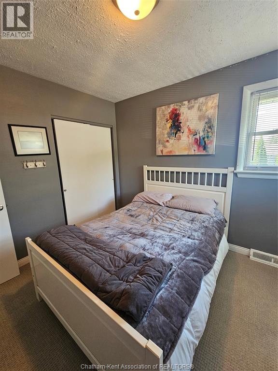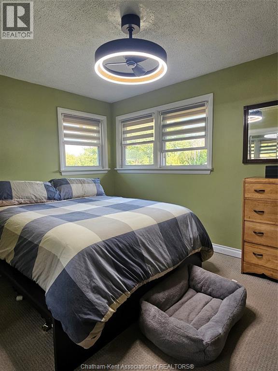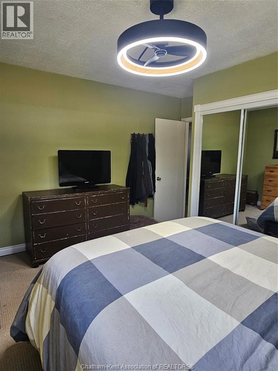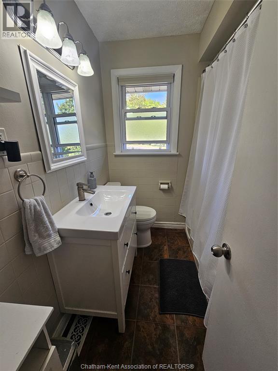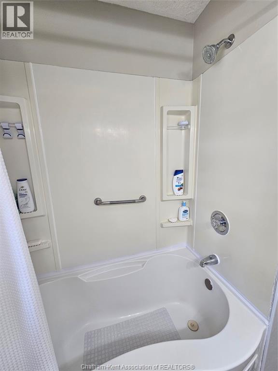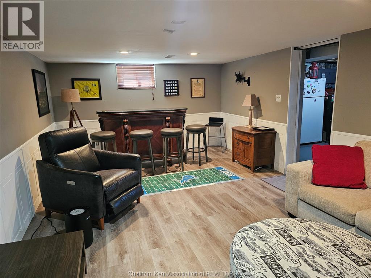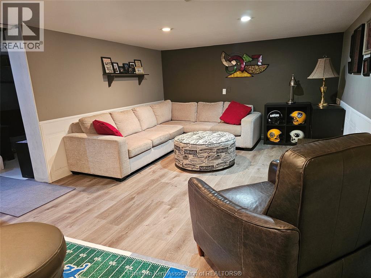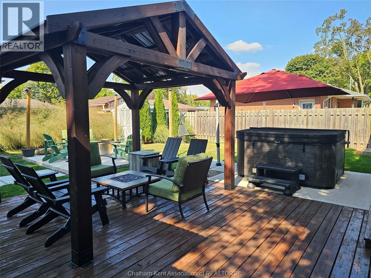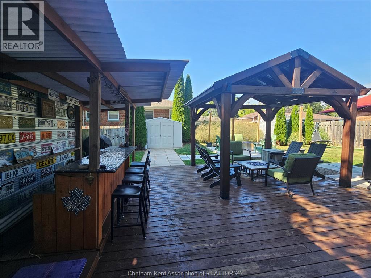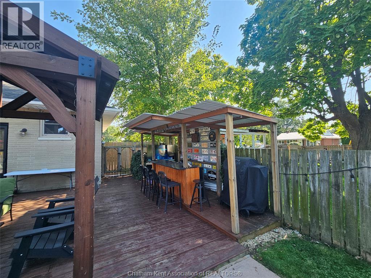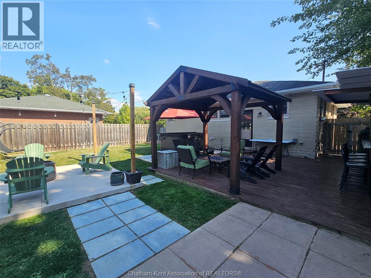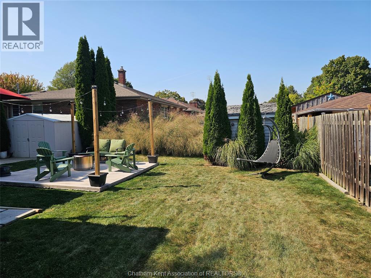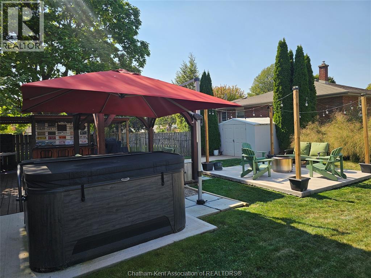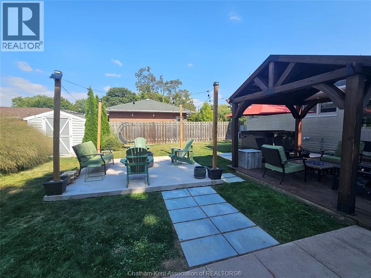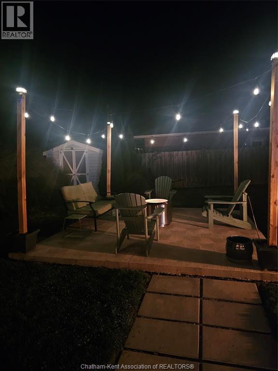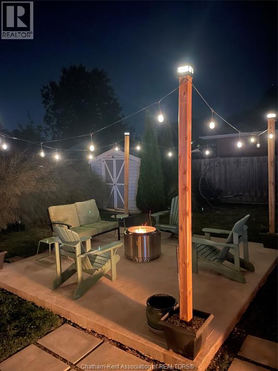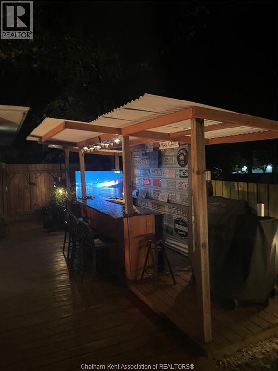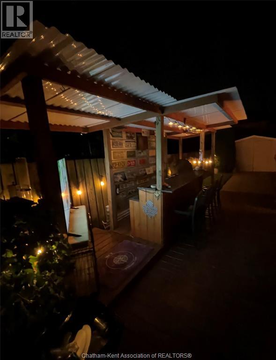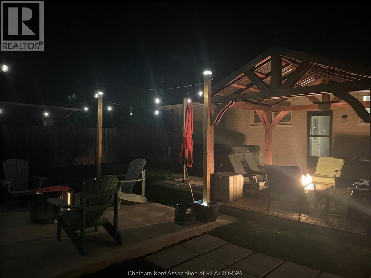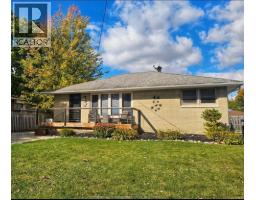150 Tissiman Avenue Chatham, Ontario N7M 4G9
$394,900
Welcome to this charming 3 bedroom 1 bath brick rancher, set across from a beautiful green space. The living room offers natural light through the bay window, accenting the cove ceiling and hardwood floors. The lower level provides extra living space with a family room, den, laundry area and ample storage. Outside, enjoy easy care landscaping, a cozy patio, and your own outdoor bar ideal for entertaining. Conveniently located near shopping and local amenities, this home is a perfect blend of relaxation and everyday living. (id:50886)
Property Details
| MLS® Number | 25026910 |
| Property Type | Single Family |
| Equipment Type | Furnace |
| Features | Double Width Or More Driveway, Gravel Driveway |
| Rental Equipment Type | Furnace |
Building
| Bathroom Total | 1 |
| Bedrooms Above Ground | 3 |
| Bedrooms Total | 3 |
| Appliances | Dryer, Microwave Range Hood Combo, Stove, Washer, Two Refrigerators |
| Architectural Style | Ranch |
| Constructed Date | 1956 |
| Cooling Type | Central Air Conditioning |
| Exterior Finish | Brick |
| Flooring Type | Carpeted, Ceramic/porcelain, Hardwood, Cushion/lino/vinyl |
| Foundation Type | Block |
| Heating Fuel | Natural Gas |
| Heating Type | Forced Air, Furnace |
| Stories Total | 1 |
| Type | House |
Land
| Acreage | No |
| Fence Type | Fence |
| Size Irregular | 61.35 X / 0.137 Ac |
| Size Total Text | 61.35 X / 0.137 Ac|under 1/4 Acre |
| Zoning Description | Rl2 |
Rooms
| Level | Type | Length | Width | Dimensions |
|---|---|---|---|---|
| Basement | Den | 12 ft | 12 ft | 12 ft x 12 ft |
| Basement | Laundry Room | 13 ft | 22 ft | 13 ft x 22 ft |
| Basement | Storage | 8 ft ,3 in | Measurements not available x 8 ft ,3 in | |
| Basement | Family Room | 12 ft | 21 ft | 12 ft x 21 ft |
| Main Level | 4pc Bathroom | Measurements not available | ||
| Main Level | Primary Bedroom | 9 ft ,8 in | 13 ft ,2 in | 9 ft ,8 in x 13 ft ,2 in |
| Main Level | Bedroom | 9 ft | 11 ft | 9 ft x 11 ft |
| Main Level | Bedroom | 10 ft | 8 ft ,6 in | 10 ft x 8 ft ,6 in |
| Main Level | Kitchen | 13 ft ,4 in | 8 ft | 13 ft ,4 in x 8 ft |
| Main Level | Living Room/dining Room | 12 ft | 21 ft | 12 ft x 21 ft |
https://www.realtor.ca/real-estate/29027673/150-tissiman-avenue-chatham
Contact Us
Contact us for more information
Victoria Wiebenga
Sales Person
419 St. Clair St.
Chatham, Ontario N7L 3K4
(519) 351-1381
(877) 857-3878
(519) 360-9111
www.realtyconnects.ca/


