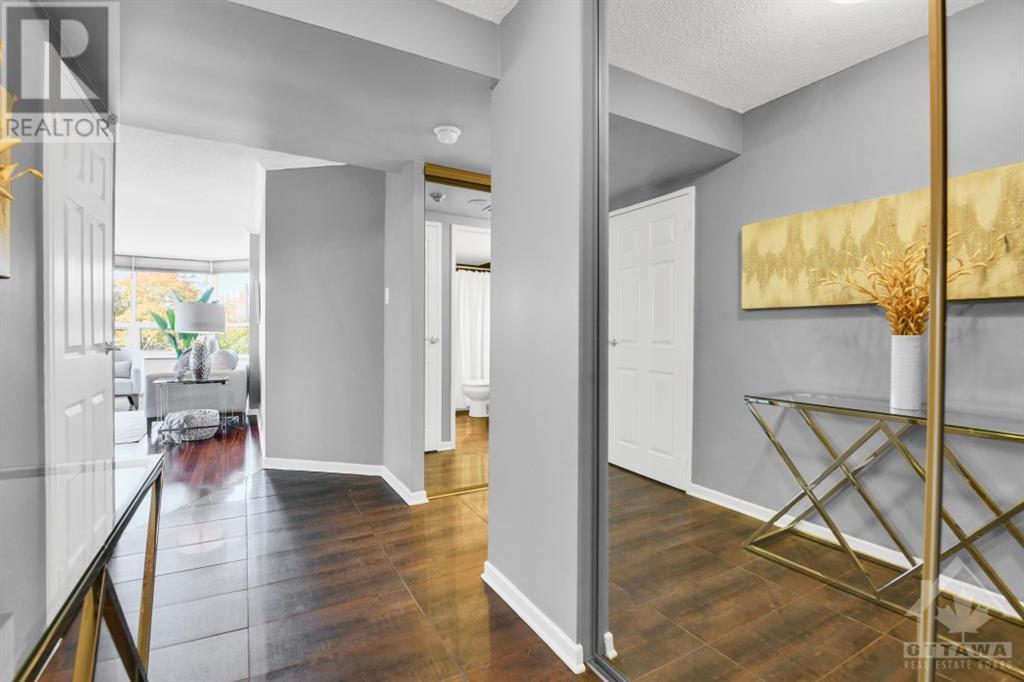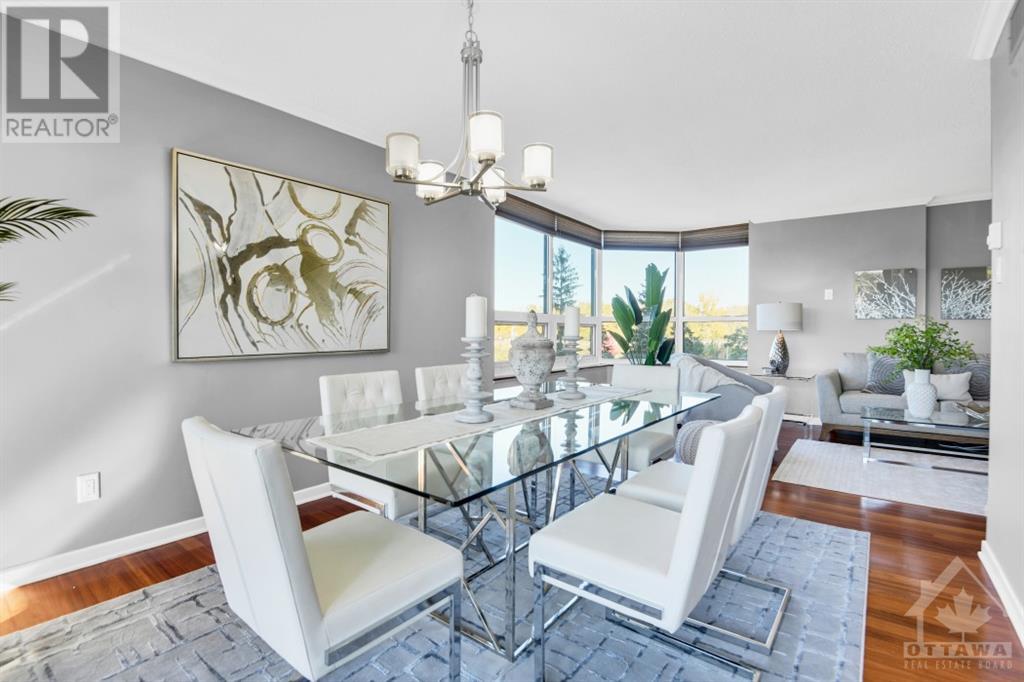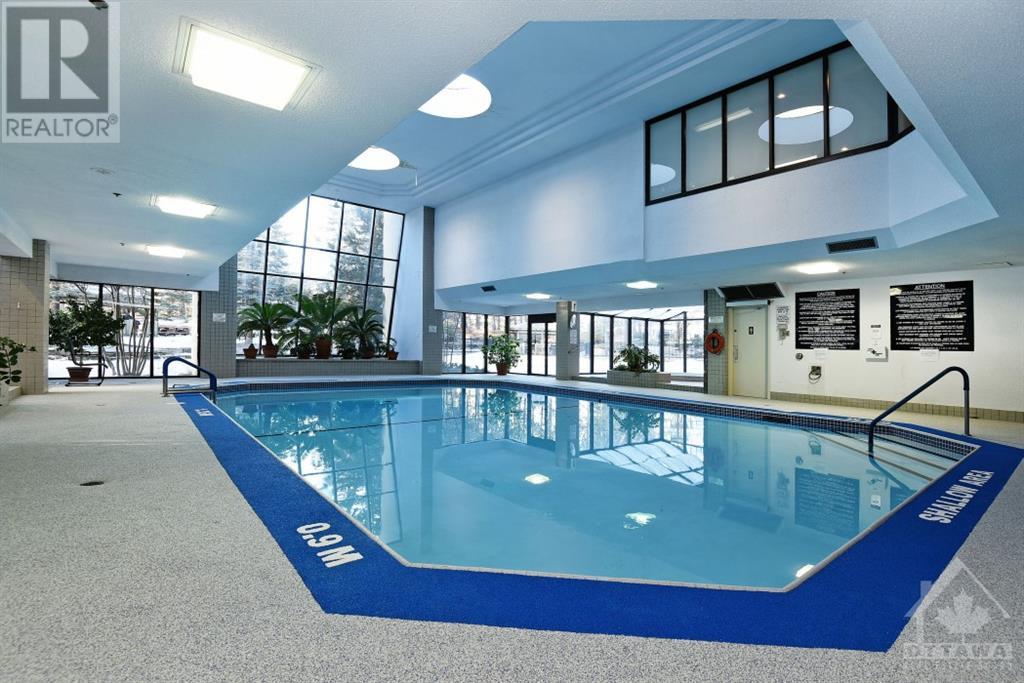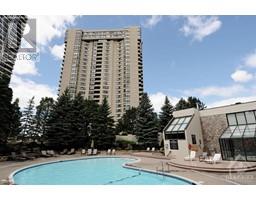1500 Riverside Drive Unit#407 Ottawa, Ontario K1G 4J4
$629,000Maintenance, Property Management, Waste Removal, Cable TV, Caretaker, Water, Other, See Remarks, Recreation Facilities
$1,098.38 Monthly
Maintenance, Property Management, Waste Removal, Cable TV, Caretaker, Water, Other, See Remarks, Recreation Facilities
$1,098.38 MonthlyENTER A FRIENDLY GATED COMMUNITY IN A POSH/LAVISH PARKLIKE SETTING WITH A 24/7 GATEHOUSE SECURITY GUARD. THIS "ST TROPEZ" MODEL, APPROX '1279 SQ. FT., (FROM BLDR'S PLAN), OFFERS AMPLE SQUARE FOOTAGE WITH AN OPEN CONCEPT LIVING/DINING AREA. PERFECTLY LOCATED ON THE 4TH LEVEL WITH NORTH/WEST EXPOSURE & THE CONVENIENT "TRAINYARDS" SHOPPING MALL DOWN INDUSTRIAL AVENUE. TAKE ADVANTAGE OF THE LRT AT THE HURDMAN STATION, JUST A STONE'S THROW FROM THE COMPLEX. GOOD SIZE BEDROOMS WITH 2 FULL BATHS. STAINLESS STEEL KITCHEN APPLIANCES. BALCONY FLOOR IS BEAUTIFULLY TILED. ALTHOUGH THERE IS NO BASEMENT STORAGE LOCKER, THERE'S AMPLE ROOM FOR IN-UNIT STORAGE. MAKE THIS CONDO YOURS & ENJOY THE TREMENDOUS 24/7 RECREATION FACILITIES & SECURITY. NOTE: 2ND BEDROOM CLOSET IS LOCATED IN HALLWAY MAKING FOR A LARGER ROOM. (id:50886)
Property Details
| MLS® Number | 1415491 |
| Property Type | Single Family |
| Neigbourhood | ALTA VISTA |
| AmenitiesNearBy | Airport, Golf Nearby, Public Transit, Shopping |
| CommunityFeatures | Recreational Facilities, Adult Oriented, Pets Not Allowed |
| Features | Park Setting, Balcony, Gazebo, Automatic Garage Door Opener |
| ParkingSpaceTotal | 1 |
| PoolType | Indoor Pool, Outdoor Pool |
| Structure | Tennis Court |
Building
| BathroomTotal | 2 |
| BedroomsAboveGround | 2 |
| BedroomsTotal | 2 |
| Amenities | Party Room, Recreation Centre, Laundry - In Suite |
| Appliances | Refrigerator, Dishwasher, Dryer, Hood Fan, Microwave Range Hood Combo, Stove, Washer |
| BasementDevelopment | Finished |
| BasementType | Common (finished) |
| ConstructedDate | 1986 |
| CoolingType | Central Air Conditioning |
| ExteriorFinish | Concrete |
| FireProtection | Security |
| FlooringType | Hardwood, Tile |
| FoundationType | Poured Concrete |
| HeatingFuel | Electric |
| HeatingType | Baseboard Heaters |
| StoriesTotal | 1 |
| Type | Apartment |
| UtilityWater | Municipal Water |
Parking
| Underground | |
| Inside Entry |
Land
| Acreage | No |
| LandAmenities | Airport, Golf Nearby, Public Transit, Shopping |
| Sewer | Municipal Sewage System |
| ZoningDescription | Residential |
Rooms
| Level | Type | Length | Width | Dimensions |
|---|---|---|---|---|
| Main Level | Living Room | 20'0" x 11'2" | ||
| Main Level | Dining Room | 12'8" x 10'9" | ||
| Main Level | Eating Area | 9'5" x 7'0" | ||
| Main Level | Kitchen | 9'10" x 9'6" | ||
| Main Level | Primary Bedroom | 16'5" x 11'2" | ||
| Main Level | Other | Measurements not available | ||
| Main Level | 4pc Ensuite Bath | Measurements not available | ||
| Main Level | Bedroom | 12'10" x 9'7" | ||
| Main Level | 4pc Bathroom | Measurements not available | ||
| Main Level | Foyer | Measurements not available | ||
| Main Level | Laundry Room | Measurements not available | ||
| Main Level | Other | 11'0" x 6'3" |
https://www.realtor.ca/real-estate/27562843/1500-riverside-drive-unit407-ottawa-alta-vista
Interested?
Contact us for more information
Wanda Bosada
Salesperson
1749 Woodward Drive
Ottawa, Ontario K2C 0P9





























































