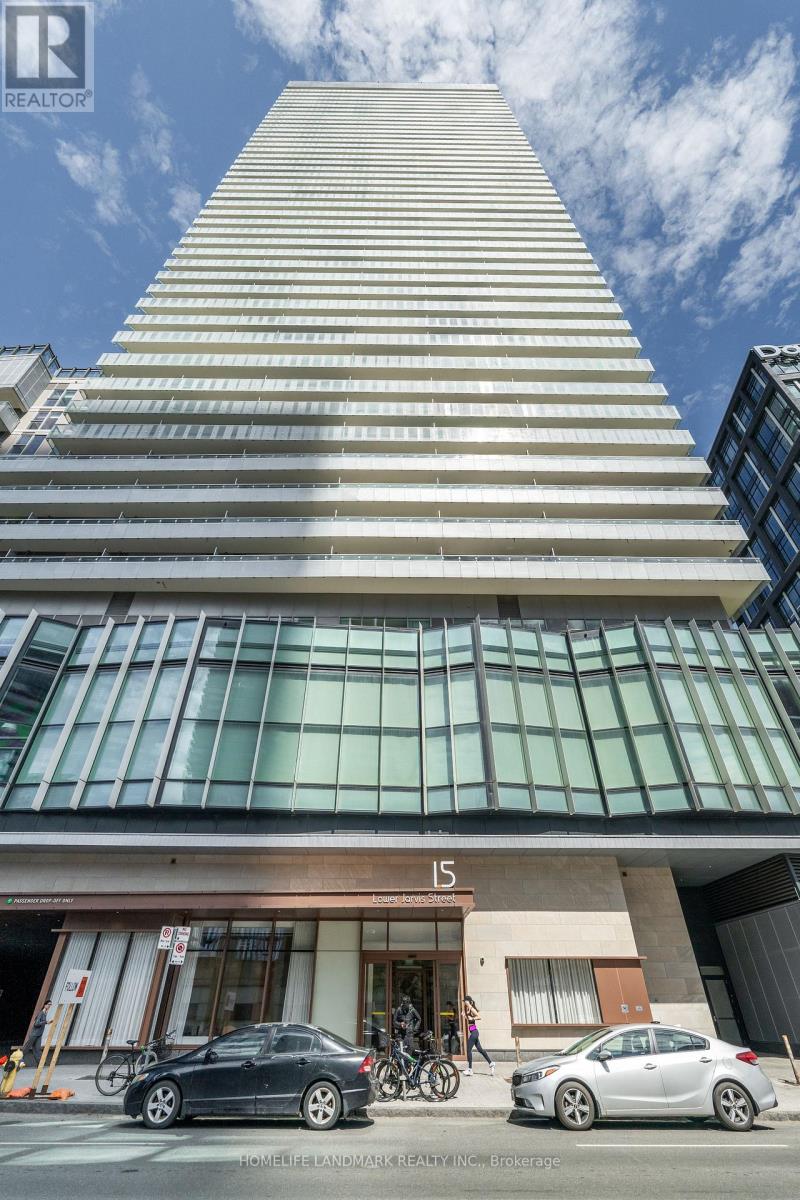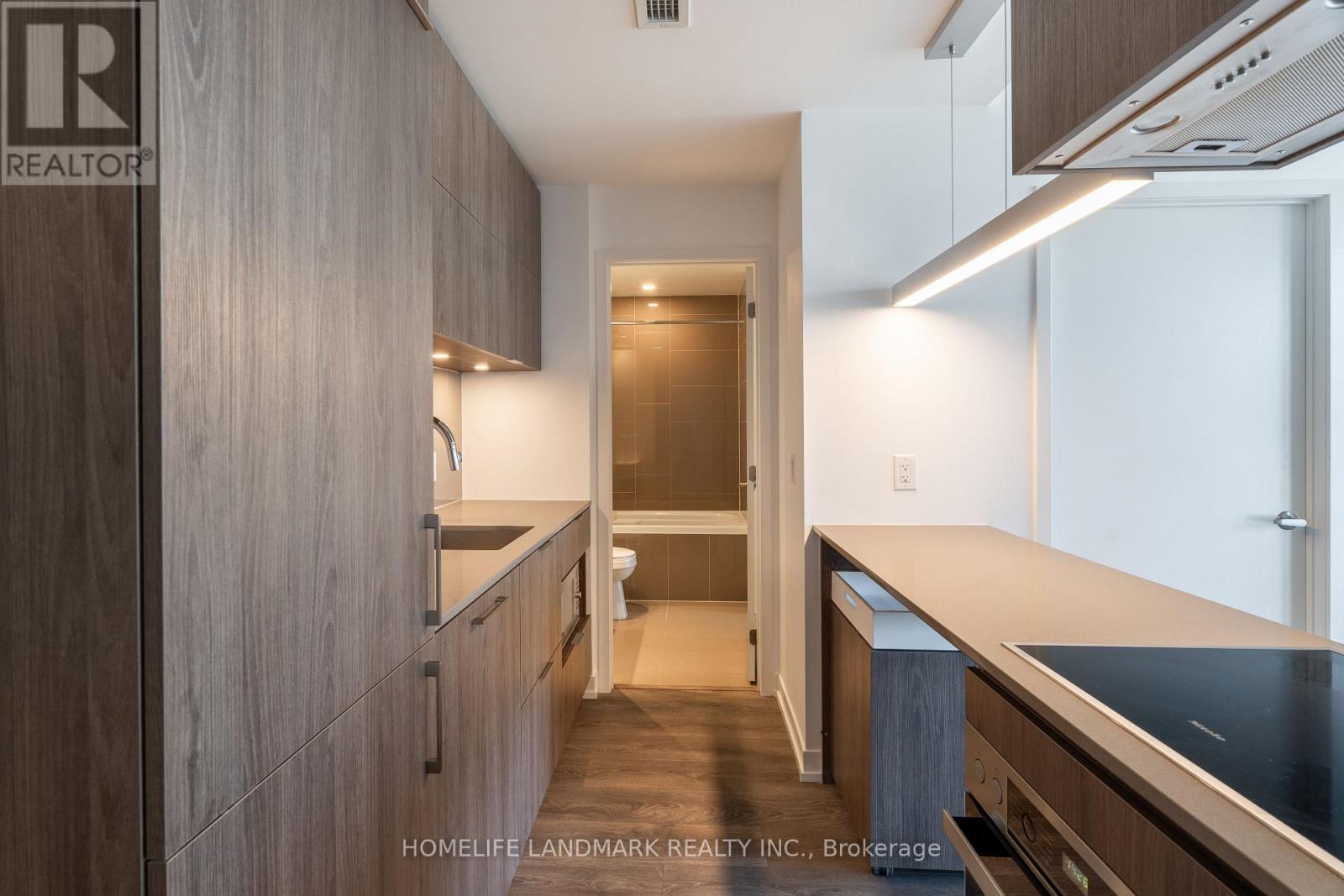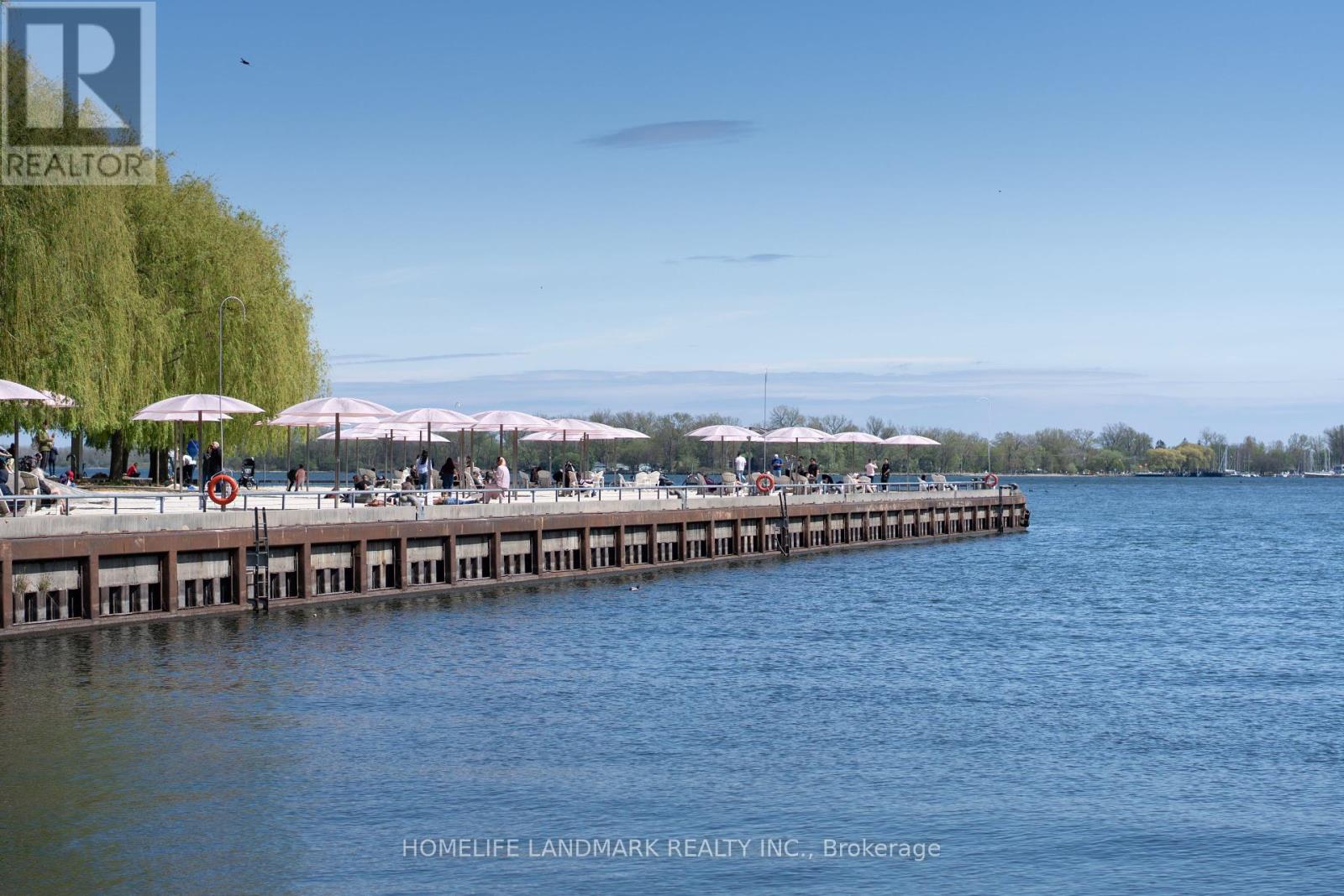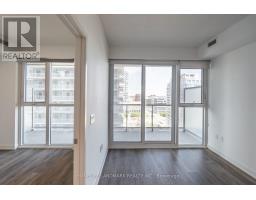1501 - 15 Lower Jarvis Street Toronto, Ontario M5E 0C4
$499,000Maintenance, Heat, Water, Common Area Maintenance, Insurance
$401.83 Monthly
Maintenance, Heat, Water, Common Area Maintenance, Insurance
$401.83 MonthlyExperience urban waterfront living in this beautifully designed 1-bedroom, 1-bathroom condo at the renowned Lighthouse East Tower. Positioned to offer serene lake views, this suite combines modern finishes with an efficient layout, maximizing both comfort and style. The open-concept living area seamlessly integrates with a contemporary kitchen, featuring integrated appliances and sleek cabinetry. Floor-to-ceiling windows flood the space with natural light, enhancing the tranquil ambiance. Residents enjoy access to over 25,000 sq. ft. of state-of-the-art amenities, including a fitness center, yoga/pilates areas, outdoor swimming pool with sundeck, billiards room, sauna/steam room, preschool playroom, outdoor BBQ area, theatre room, arts and crafts studio, tennis/basketball court, community gardening plots, and party rooms. Located steps from Sugar Beach, St. Lawrence Market, and Union Station, and within walking distance to George Brown College, Niagara College, and Toronto Metropolitan University (TMU), this condo offers unparalleled convenience. An exceptional opportunity to own a lakeview residence in downtown Toronto for under $500,000. (id:50886)
Property Details
| MLS® Number | C12157505 |
| Property Type | Single Family |
| Community Name | Waterfront Communities C8 |
| Community Features | Pet Restrictions |
| Features | Balcony, Carpet Free |
| Pool Type | Outdoor Pool |
| Structure | Tennis Court |
| View Type | Lake View, View Of Water, City View |
Building
| Bathroom Total | 1 |
| Bedrooms Above Ground | 1 |
| Bedrooms Total | 1 |
| Age | 0 To 5 Years |
| Amenities | Recreation Centre, Exercise Centre, Party Room, Storage - Locker, Security/concierge |
| Appliances | Oven - Built-in, Cooktop, Dishwasher, Dryer, Microwave, Oven, Hood Fan, Washer, Window Coverings, Refrigerator |
| Cooling Type | Central Air Conditioning |
| Exterior Finish | Concrete |
| Flooring Type | Laminate |
| Heating Fuel | Electric |
| Heating Type | Forced Air |
| Size Interior | 0 - 499 Ft2 |
| Type | Apartment |
Parking
| No Garage |
Land
| Acreage | No |
Rooms
| Level | Type | Length | Width | Dimensions |
|---|---|---|---|---|
| Flat | Bedroom | 2.99 m | 2.87 m | 2.99 m x 2.87 m |
| Flat | Living Room | 3.05 m | 2.77 m | 3.05 m x 2.77 m |
| Flat | Dining Room | 3.05 m | 2.77 m | 3.05 m x 2.77 m |
| Flat | Kitchen | Measurements not available |
Contact Us
Contact us for more information
Ban Sun
Salesperson
(647) 871-6880
7240 Woodbine Ave Unit 103
Markham, Ontario L3R 1A4
(905) 305-1600
(905) 305-1609
www.homelifelandmark.com/











































