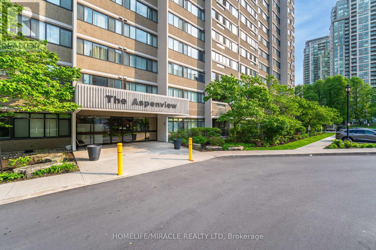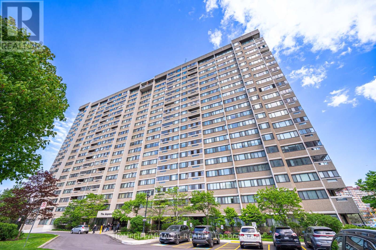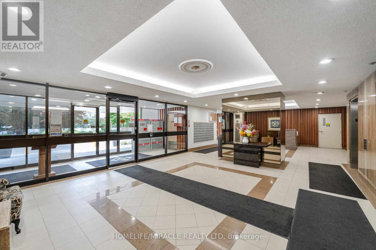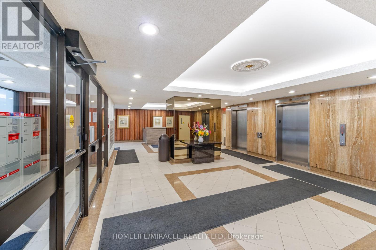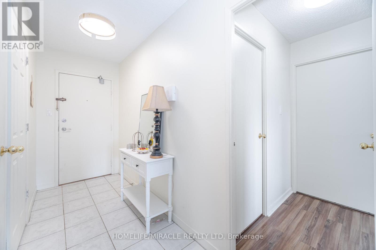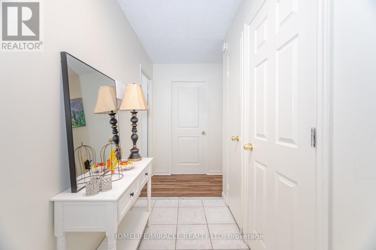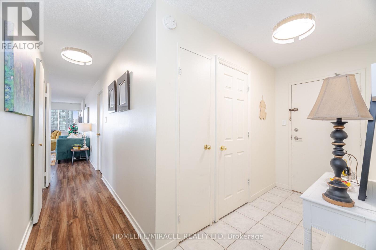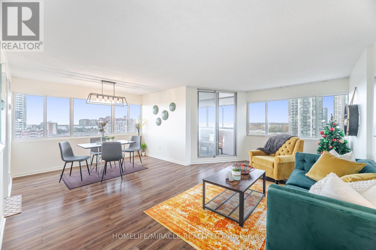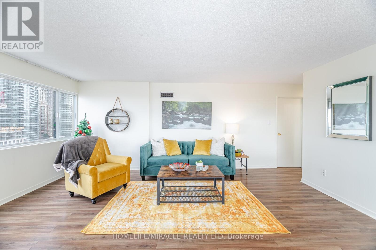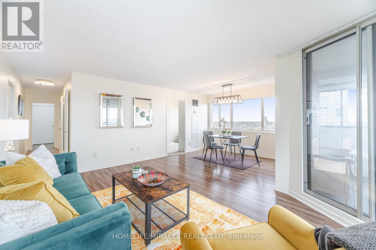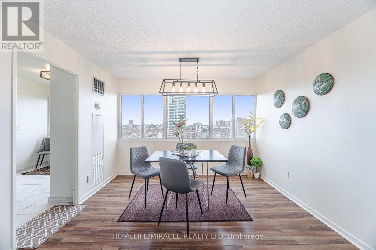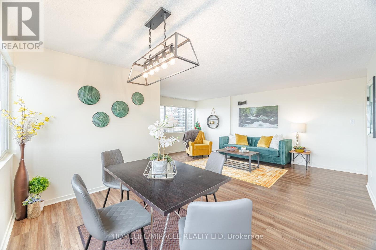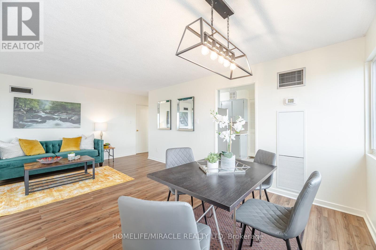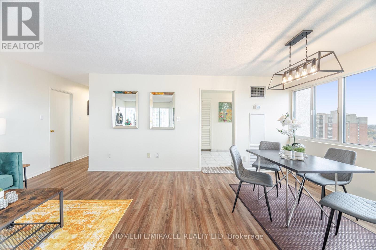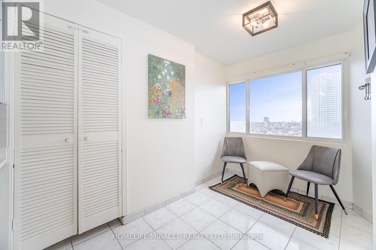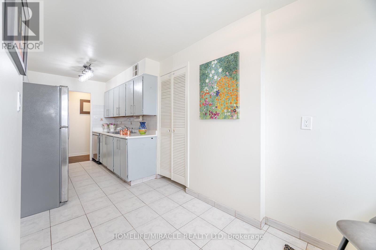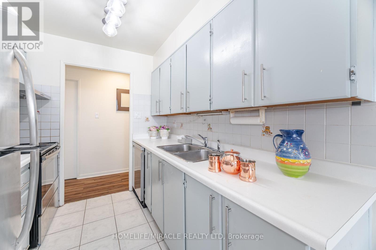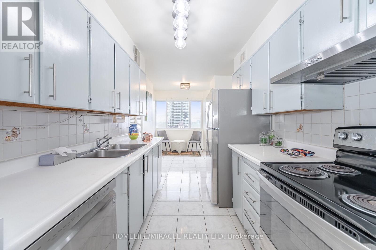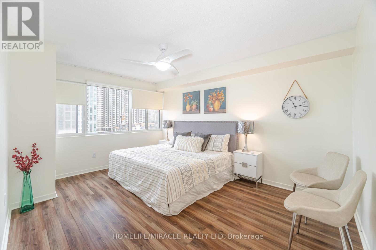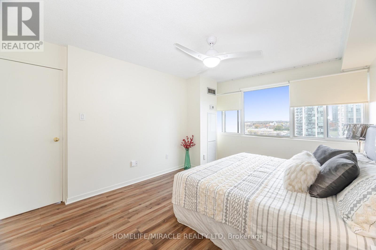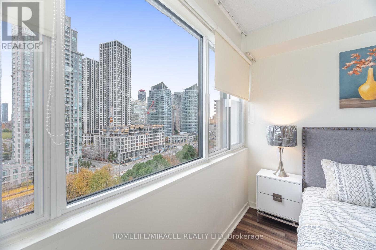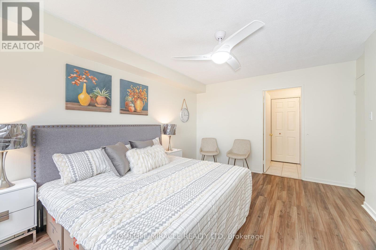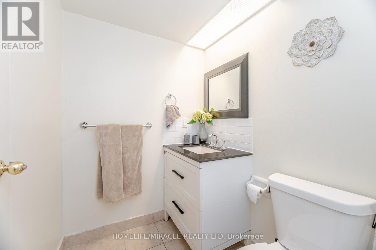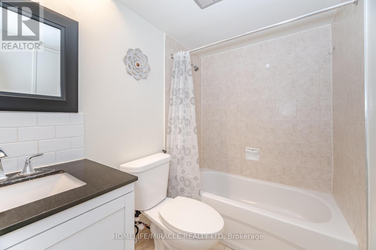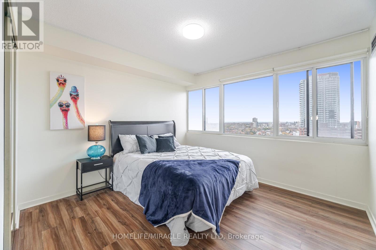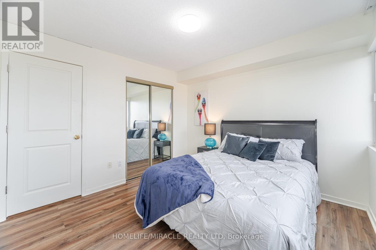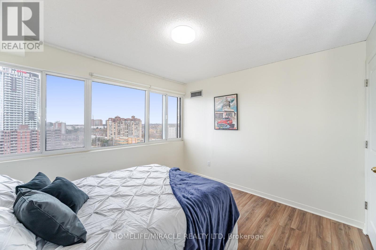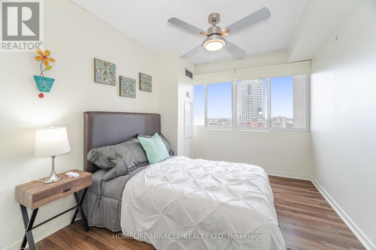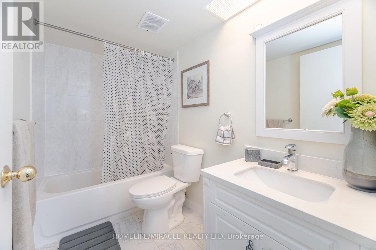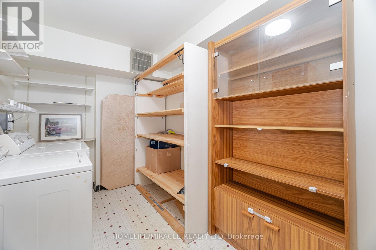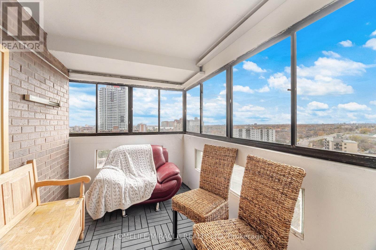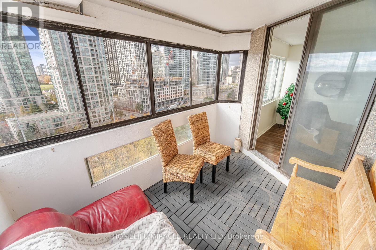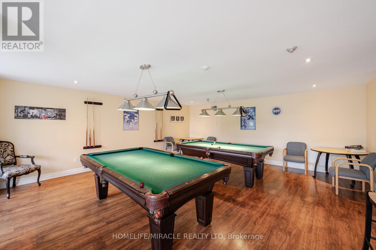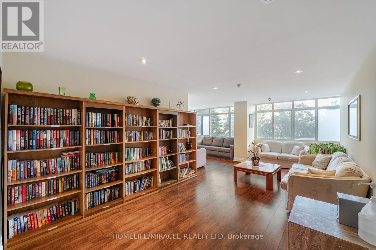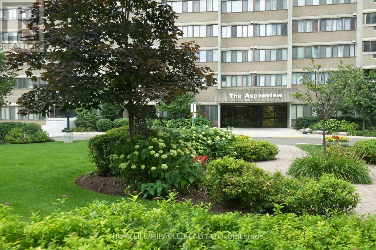1501 - 50 Elm Drive East Mississauga, Ontario L5A 3X2
$439,000Maintenance, Heat, Electricity, Water, Common Area Maintenance, Insurance, Parking
$1,124.77 Monthly
Maintenance, Heat, Electricity, Water, Common Area Maintenance, Insurance, Parking
$1,124.77 MonthlyPriced to sell! Stunning Corner Unit in Prime Mississauga Location! Absolutely beautiful Spacious 3 bedroom 2 full Bathroom Suite In A Well maintained building. Stunning Unobstructed Southwest View Condominium at great price in Mississauga located in a highly desirable location. Beautifully renovated bathrooms add a touch of luxury. Walk-out to a private balcony-perfect for enjoying Spring, summer and Fall. Spacious Laundry Room Gives Ample Ensuite Storage. Steps To Mississauga transit & Go Train. Walk To Sheridan College, Square One Shopping Centre, Fine Dining Restaurants, Entertainment, Celebration Square, Living Arts Centre, Central Library, YMCA etc. Minutes Drive To Highway 403 and QEW. Maintenance fee is all inclusive. Unit 1501 includes two parking spots. Don't miss your chance to own this spacious and well-appointed condo in one of Mississauga's most desirable communities! (id:50886)
Property Details
| MLS® Number | W12545448 |
| Property Type | Single Family |
| Community Name | Mississauga Valleys |
| Amenities Near By | Hospital, Park, Place Of Worship, Public Transit |
| Community Features | Pets Not Allowed |
| Features | Elevator, Balcony, Carpet Free |
| Parking Space Total | 2 |
| View Type | View, City View, Valley View |
Building
| Bathroom Total | 2 |
| Bedrooms Above Ground | 3 |
| Bedrooms Total | 3 |
| Amenities | Exercise Centre, Party Room, Recreation Centre, Storage - Locker |
| Appliances | Dishwasher, Dryer, Stove, Washer, Refrigerator |
| Basement Type | None |
| Cooling Type | Central Air Conditioning |
| Exterior Finish | Concrete |
| Heating Fuel | Natural Gas |
| Heating Type | Forced Air |
| Size Interior | 1,200 - 1,399 Ft2 |
| Type | Apartment |
Parking
| Underground | |
| No Garage |
Land
| Acreage | No |
| Land Amenities | Hospital, Park, Place Of Worship, Public Transit |
Rooms
| Level | Type | Length | Width | Dimensions |
|---|---|---|---|---|
| Main Level | Living Room | 5.7 m | 3.66 m | 5.7 m x 3.66 m |
| Main Level | Dining Room | 3.63 m | 2.44 m | 3.63 m x 2.44 m |
| Main Level | Kitchen | 2.65 m | 2.16 m | 2.65 m x 2.16 m |
| Main Level | Primary Bedroom | 4.57 m | 3.05 m | 4.57 m x 3.05 m |
| Main Level | Bedroom 2 | 3.66 m | 3.23 m | 3.66 m x 3.23 m |
| Main Level | Bedroom 3 | 3.23 m | 2.74 m | 3.23 m x 2.74 m |
| Main Level | Other | 2.59 m | 2.47 m | 2.59 m x 2.47 m |
| Main Level | Laundry Room | 3.99 m | 2.4 m | 3.99 m x 2.4 m |
Contact Us
Contact us for more information
Moncy Thomas Kunnumpurathu
Salesperson
1339 Matheson Blvd E.
Mississauga, Ontario L4W 1R1
(905) 624-5678
(905) 624-5677

