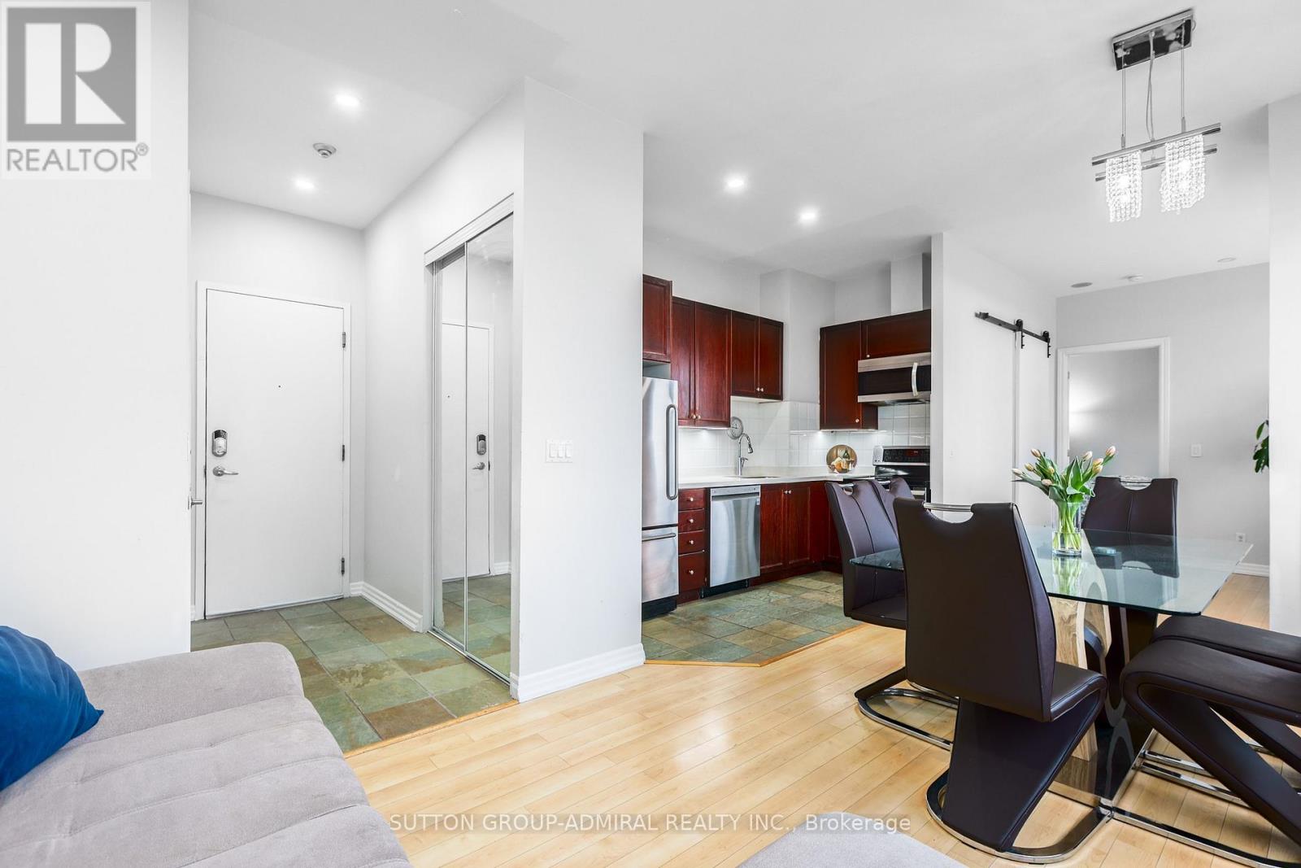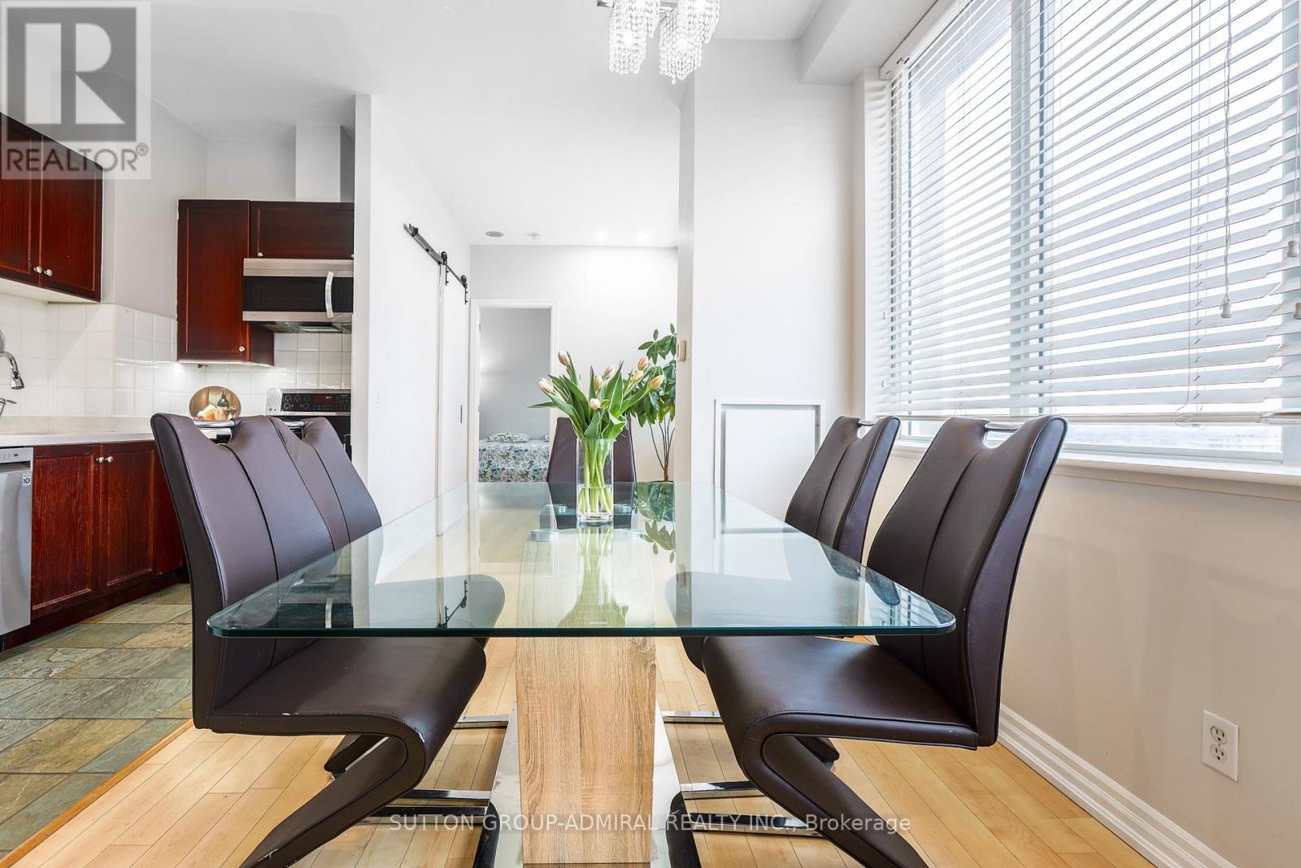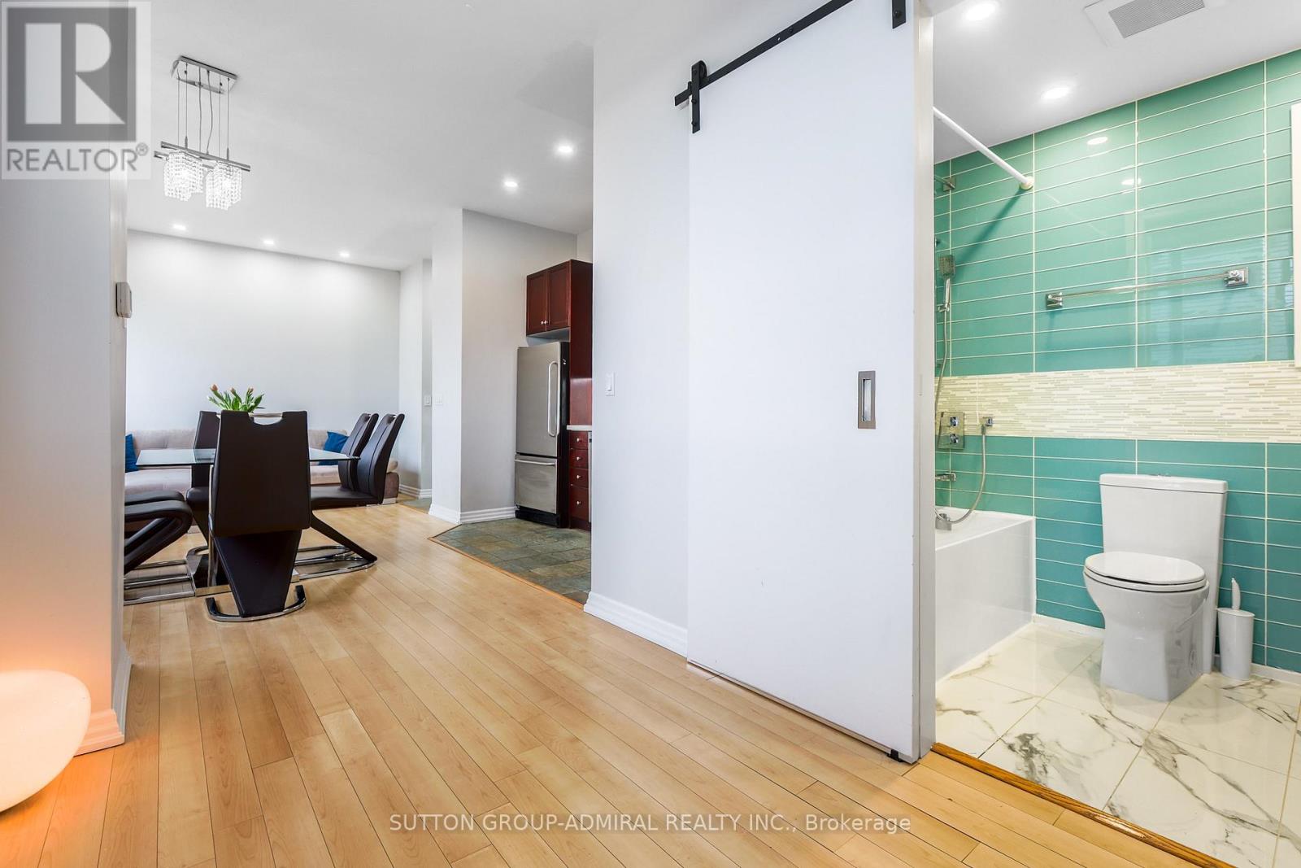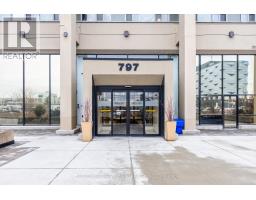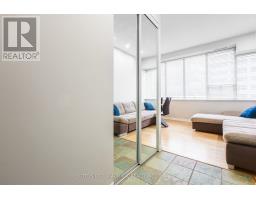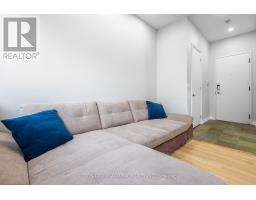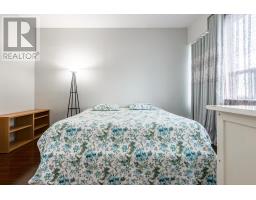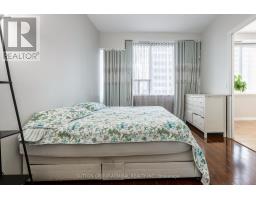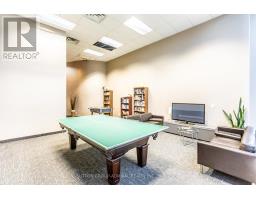1501 - 797 Don Mills Road E Toronto, Ontario M3C 1V1
$488,800Maintenance, Heat, Parking, Common Area Maintenance, Water
$780 Monthly
Maintenance, Heat, Parking, Common Area Maintenance, Water
$780 MonthlyWelcome To Tribeca Lofts! Spectacular Open Concept Unit With High 10 '' Ceiling, Wall To Wall Windows Allow The Sun To Shine Through. Unobstructed South View! Luxurious Finishes And Upgrades Throughout. Modern Open Concept Kitchen, Spacious Master Bedroom With Walk-In Closet and Extra Storage,Totally Renovated Washroom. Great Facilities in the Building Include Full Gym, Library, Party Room, Concierge.and Amenities In The Area Include Spa, Dentist, Variety Store, Shops at Don Mills Plaza with Great Restaurants, Banks, and Canadian Superstore, Highways, Public Transit, North York General Hospital, and Golf Courses. Perfect For Professional Looking For Affordable Condo With Great Location With Parking And Locker! Great Common Areas Being Redesigned For Owners Use, This Is A Wonderful Condo To Live In, And A Solid Investment In Torontos Real Estate Market! (id:50886)
Property Details
| MLS® Number | C12040034 |
| Property Type | Single Family |
| Neigbourhood | North York |
| Community Name | Flemingdon Park |
| Community Features | Pet Restrictions |
| Features | Carpet Free |
| Parking Space Total | 1 |
Building
| Bathroom Total | 1 |
| Bedrooms Above Ground | 1 |
| Bedrooms Below Ground | 1 |
| Bedrooms Total | 2 |
| Age | 16 To 30 Years |
| Amenities | Storage - Locker |
| Appliances | Water Meter, Dishwasher, Dryer, Furniture, Stove, Washer, Window Coverings, Refrigerator |
| Cooling Type | Central Air Conditioning |
| Exterior Finish | Concrete |
| Flooring Type | Laminate |
| Heating Fuel | Natural Gas |
| Heating Type | Forced Air |
| Size Interior | 700 - 799 Ft2 |
| Type | Apartment |
Parking
| Underground | |
| Garage |
Land
| Acreage | No |
Rooms
| Level | Type | Length | Width | Dimensions |
|---|---|---|---|---|
| Flat | Dining Room | 3 m | 5.9 m | 3 m x 5.9 m |
| Flat | Living Room | 3 m | 5.9 m | 3 m x 5.9 m |
| Flat | Kitchen | 2.6 m | 2.6 m | 2.6 m x 2.6 m |
| Flat | Bedroom | 4.6 m | 3.3 m | 4.6 m x 3.3 m |
| Flat | Den | 2.87 m | 2.72 m | 2.87 m x 2.72 m |
| Flat | Foyer | 2.5 m | 1.2 m | 2.5 m x 1.2 m |
Contact Us
Contact us for more information
Angela Gamalevych
Broker
www.callangela.ca/
1881 Steeles Ave. W.
Toronto, Ontario M3H 5Y4
(416) 739-7200
(416) 739-9367
www.suttongroupadmiral.com/









