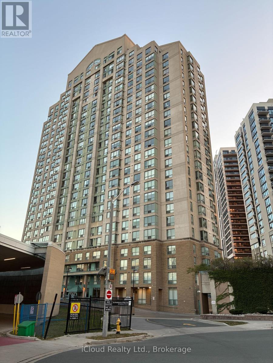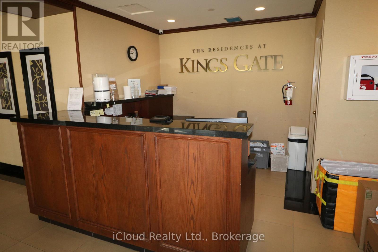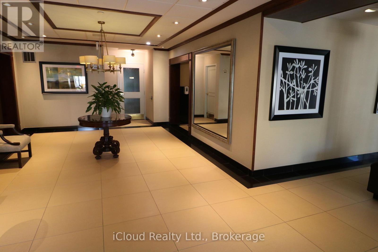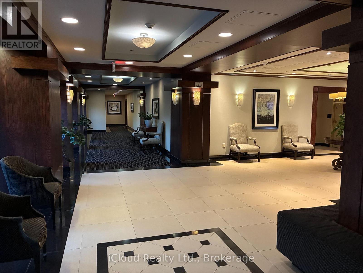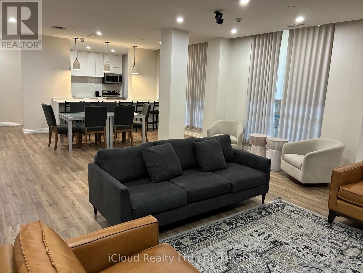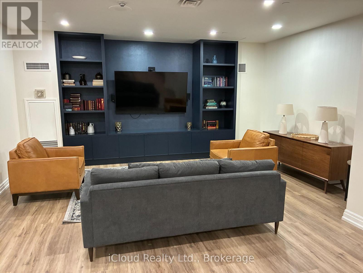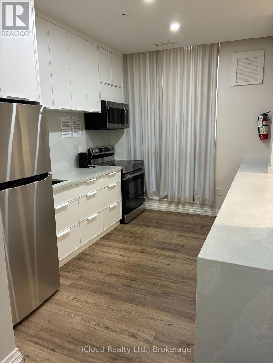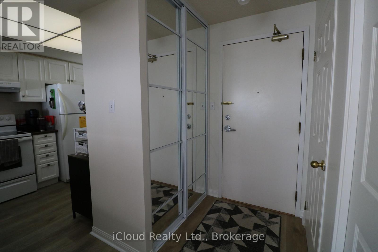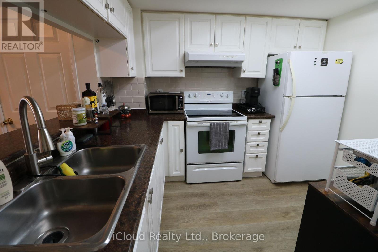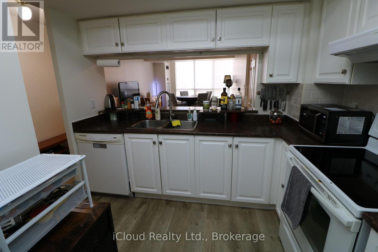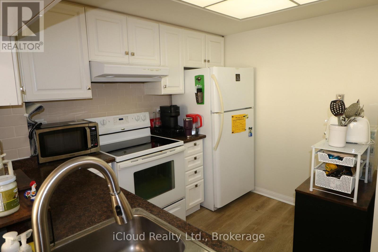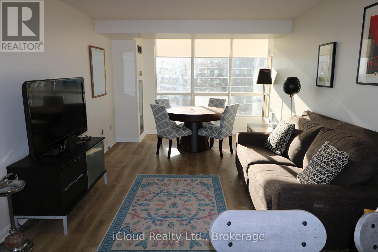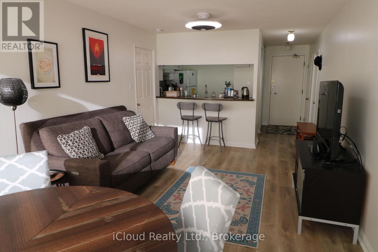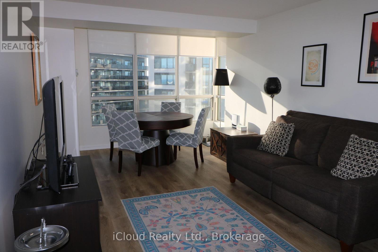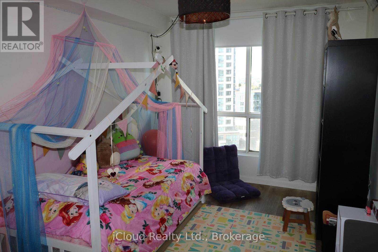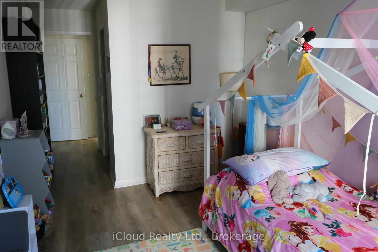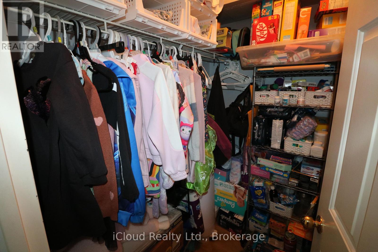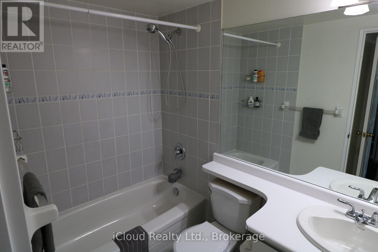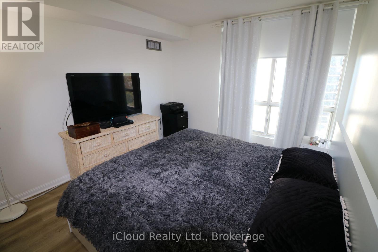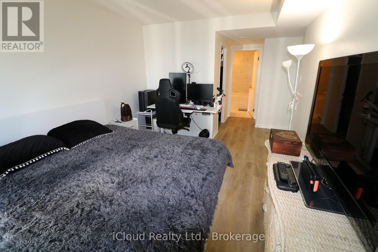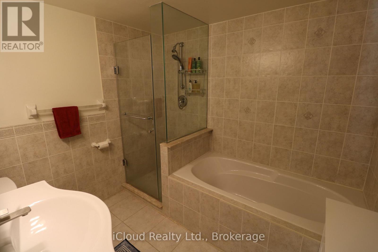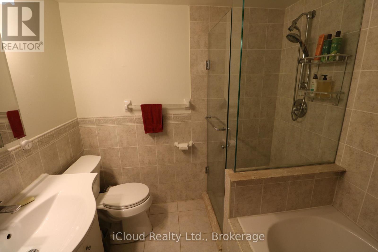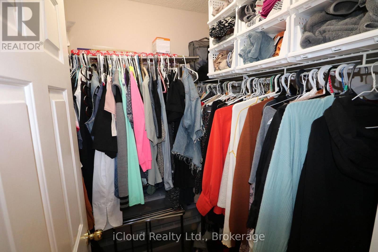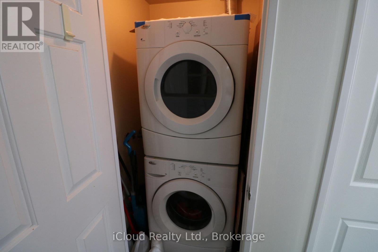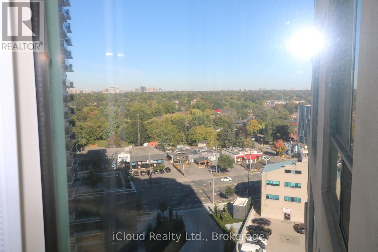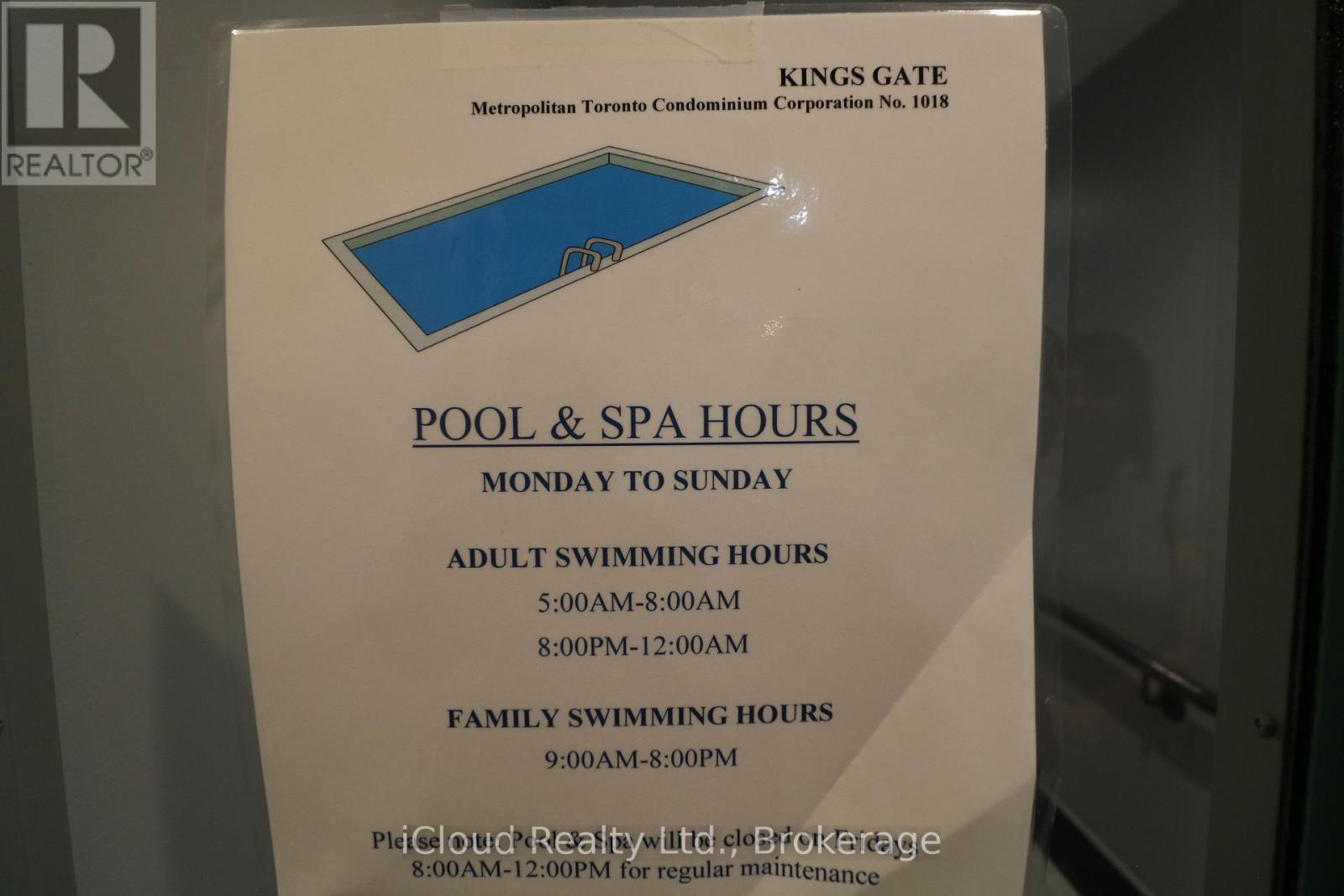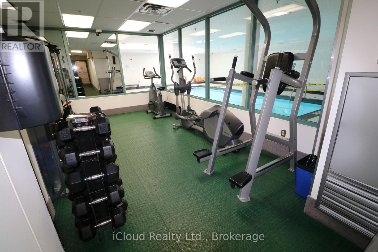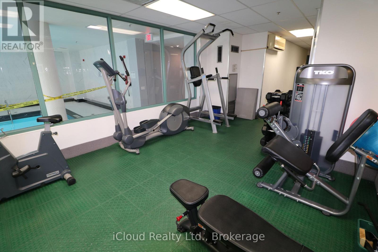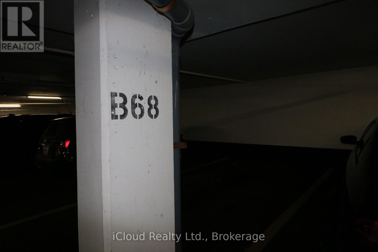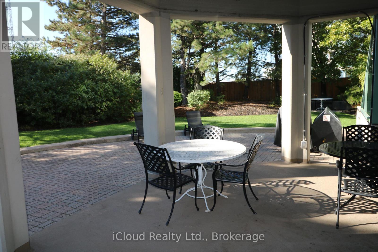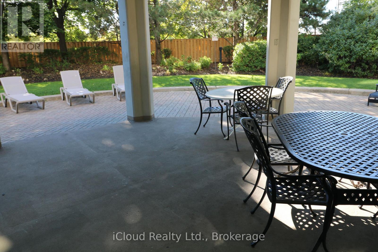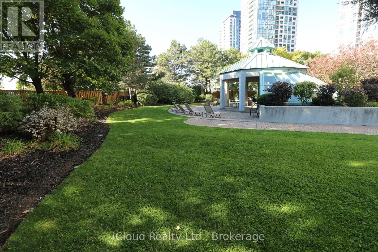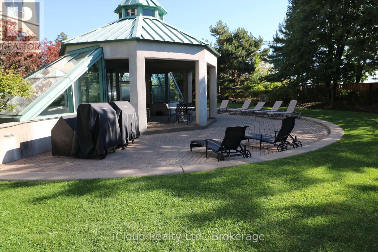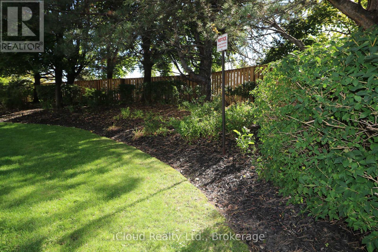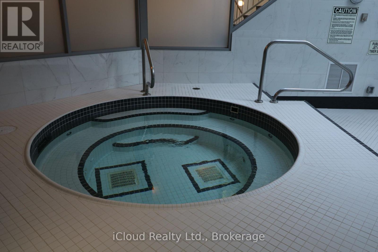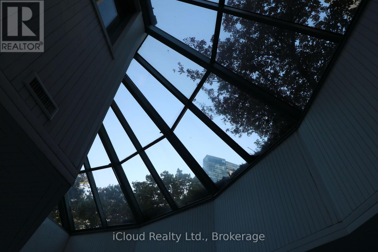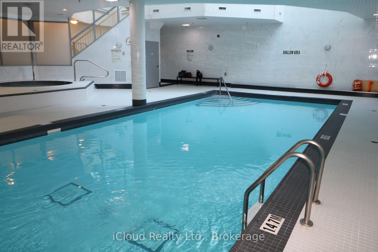1502 - 101 Subway Crescent Toronto, Ontario M9B 6K4
$589,900Maintenance, Heat, Electricity, Water, Common Area Maintenance, Insurance, Parking
$1,033.89 Monthly
Maintenance, Heat, Electricity, Water, Common Area Maintenance, Insurance, Parking
$1,033.89 MonthlyThe Residences At Kings Gate At Kipling Subway Transit Hub! Lovely, Split Model 2 Bedroom Suite. Ideal Layout For An Owner Who May Want To Rent Out The 2nd Bedroom With Private Bathroom For Extra Income! Excellent Also For Students Who Commute To Downtown Universities! Transit Is Steps Away! Huge, Walk-In Closets In Both Bedrooms. 2 Full Baths With Separate Stand Up Shower In Primary Bedroom. Gorgeous New "Luxury Vinyl" Flooring Throughout Installed In 2023. Freshly Painted In 2025. Excellent Building Facilities And Local Amenities, Theaters, Restaurants, Yellow Cup, Tim's, Sherway Gardens, Cloverdale Mall, Gardiner, Highway 427, Minutes By Car To Toronto Pearson Airport. Carpet Free! Move-In Ready! (id:50886)
Property Details
| MLS® Number | W12444268 |
| Property Type | Single Family |
| Community Name | Islington-City Centre West |
| Amenities Near By | Public Transit |
| Community Features | Pets Allowed With Restrictions |
| Features | Cul-de-sac, Carpet Free, In Suite Laundry |
| Parking Space Total | 1 |
| Pool Type | Indoor Pool |
Building
| Bathroom Total | 2 |
| Bedrooms Above Ground | 2 |
| Bedrooms Total | 2 |
| Amenities | Security/concierge, Exercise Centre, Party Room, Visitor Parking |
| Appliances | Garage Door Opener Remote(s), Dishwasher, Dryer, Stove, Washer, Window Coverings, Refrigerator |
| Basement Type | None |
| Cooling Type | Central Air Conditioning |
| Exterior Finish | Brick |
| Flooring Type | Vinyl |
| Heating Fuel | Natural Gas |
| Heating Type | Forced Air |
| Size Interior | 900 - 999 Ft2 |
| Type | Apartment |
Parking
| Underground | |
| Garage |
Land
| Acreage | No |
| Land Amenities | Public Transit |
Rooms
| Level | Type | Length | Width | Dimensions |
|---|---|---|---|---|
| Flat | Living Room | 6.15 m | 3.4 m | 6.15 m x 3.4 m |
| Flat | Dining Room | 6.15 m | 3.4 m | 6.15 m x 3.4 m |
| Flat | Kitchen | 2.9 m | 2.9 m | 2.9 m x 2.9 m |
| Flat | Primary Bedroom | 6.2 m | 3.1 m | 6.2 m x 3.1 m |
| Flat | Bedroom 2 | 4.1 m | 2.9 m | 4.1 m x 2.9 m |
Contact Us
Contact us for more information
Rick Villani
Broker
1396 Don Mills Road Unit E101
Toronto, Ontario M3B 0A7
(416) 364-4776

