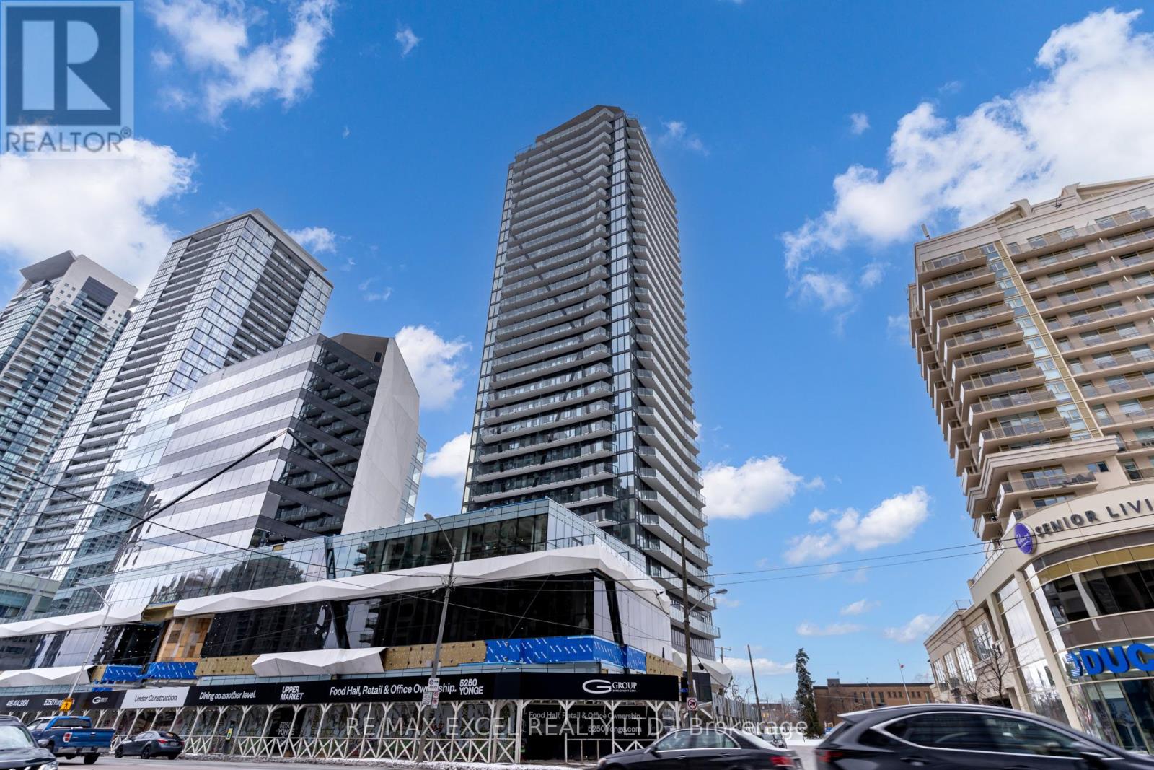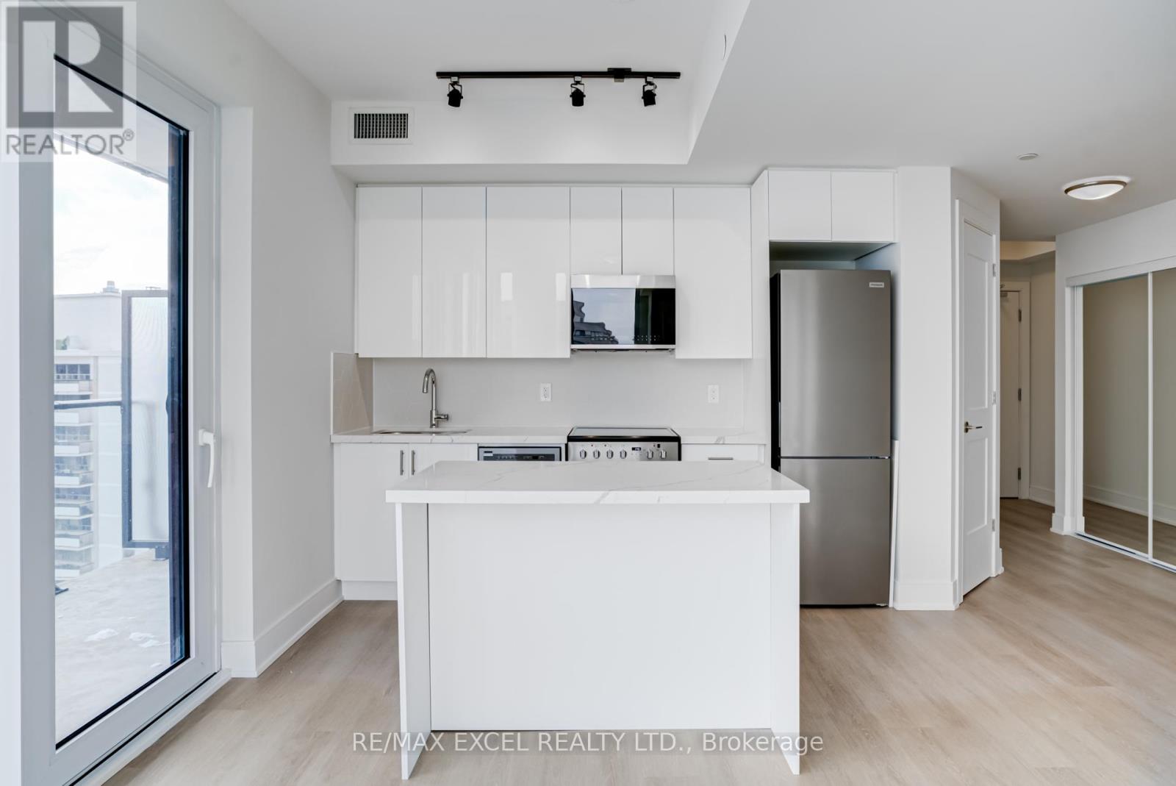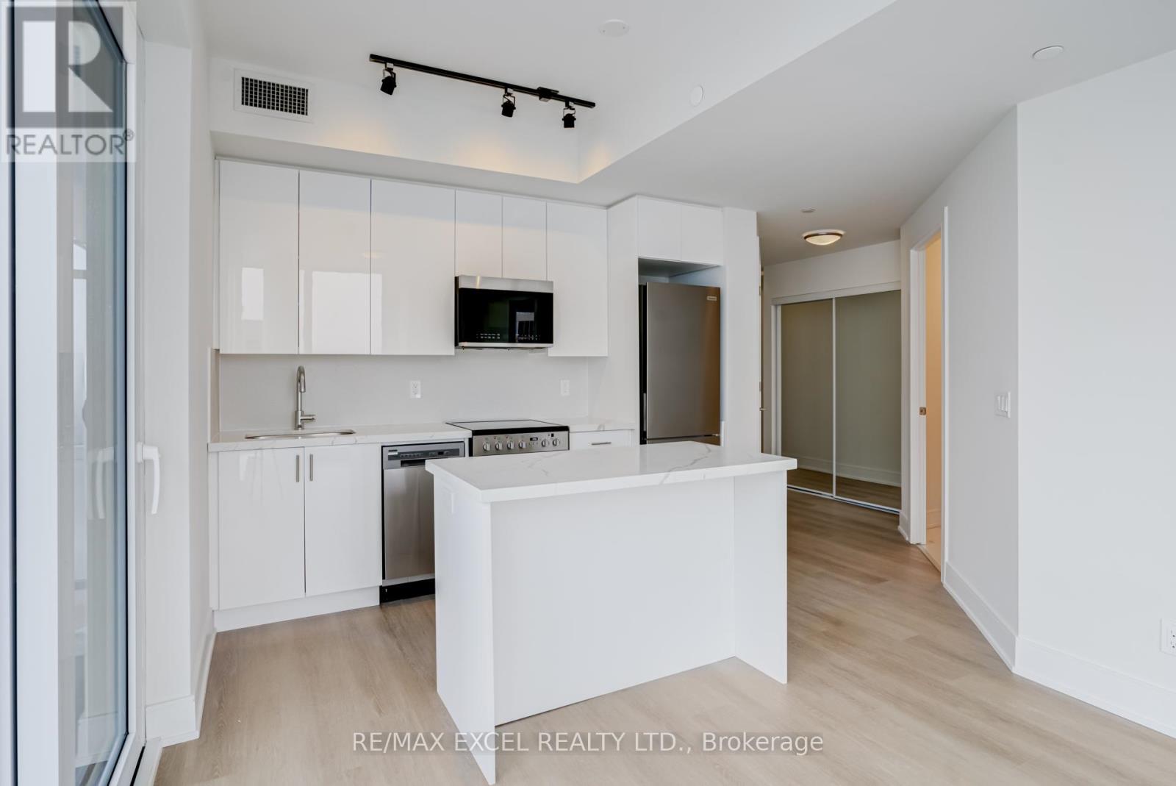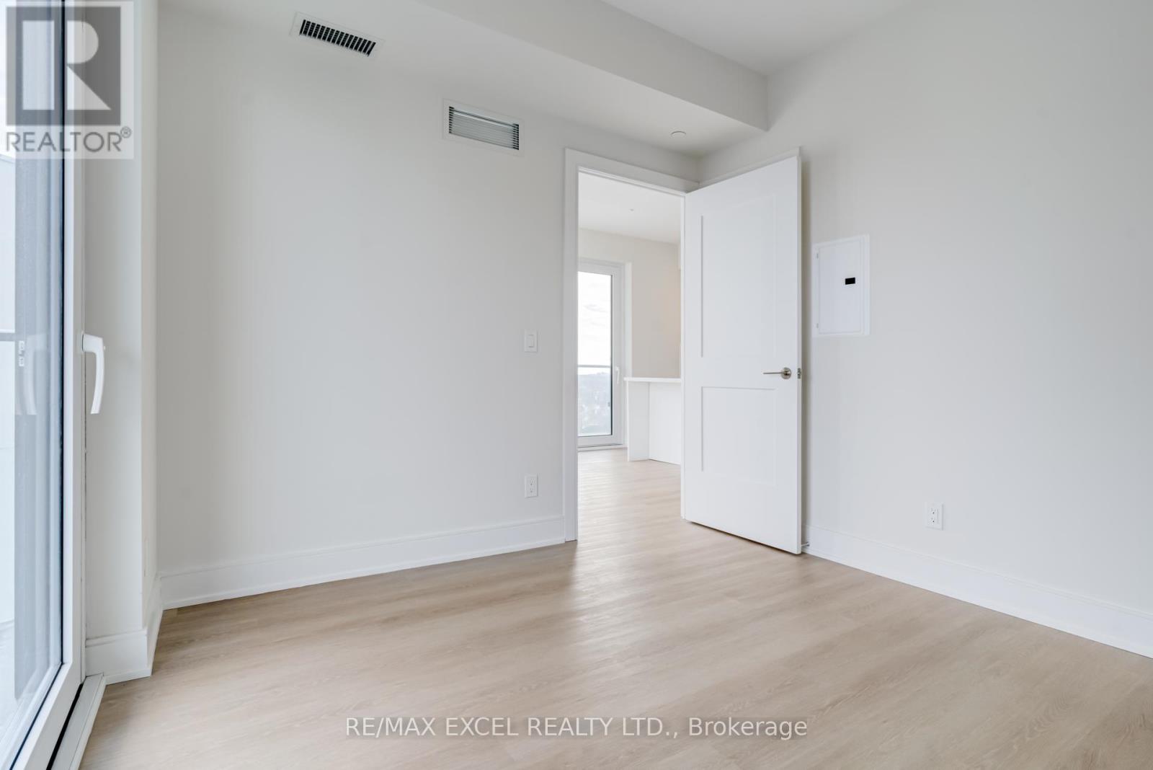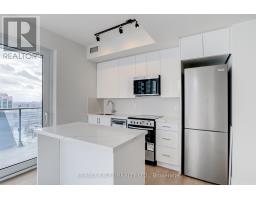1502 - 15 Ellerslie Avenue Toronto, Ontario M2N 5P6
$2,500 Monthly
One Year Old Newer ELLIE Condo In The Heart Of The Cosmopolitan Willowdale Neighbourhood Along The Vibrant Yonge St. Offers The Best Shopping & Entertainment *** 9' Smooth Ceiling Bright &Spacious South East Corner Unit W/O To Two Balconies *** Floor To Ceiling Windows Offering All Day Natural Sun Light *** Laminate Floor Thu-Out, Upgrade Custom Designed Kitchen Cabinetry WS/S Appliances, Engineered Quartz Countertop & Center Island *** Minute To North York Subway Station, 2 Line Yonge/Sheppard Subway Station, Hwy 401, Sheppard Center, La Fitness And Restaurants, 24 Hour Concierge, Sauna, Party Room, Gym/Exercise Room, Rooftop Deck, ONE PARKING& ONE LOCKER INCLUDED. (id:50886)
Property Details
| MLS® Number | C12052006 |
| Property Type | Single Family |
| Community Name | Willowdale West |
| Community Features | Pet Restrictions |
| Features | Balcony, Carpet Free |
| Parking Space Total | 1 |
Building
| Bathroom Total | 1 |
| Bedrooms Above Ground | 1 |
| Bedrooms Total | 1 |
| Amenities | Storage - Locker |
| Appliances | Dishwasher, Dryer, Microwave, Stove, Washer, Refrigerator |
| Cooling Type | Central Air Conditioning |
| Exterior Finish | Concrete |
| Flooring Type | Vinyl |
| Heating Fuel | Natural Gas |
| Heating Type | Forced Air |
| Size Interior | 500 - 599 Ft2 |
| Type | Apartment |
Parking
| Underground | |
| Garage |
Land
| Acreage | No |
Rooms
| Level | Type | Length | Width | Dimensions |
|---|---|---|---|---|
| Main Level | Living Room | 4.16 m | 3.05 m | 4.16 m x 3.05 m |
| Main Level | Dining Room | 4.16 m | 3.05 m | 4.16 m x 3.05 m |
| Main Level | Kitchen | 3.15 m | 2.13 m | 3.15 m x 2.13 m |
| Main Level | Primary Bedroom | 3.05 m | 2.9 m | 3.05 m x 2.9 m |
Contact Us
Contact us for more information
Nicole Shin
Broker
nicoleshinhomes.com/
120 West Beaver Creek Rd #23
Richmond Hill, Ontario L4B 1L2
(905) 597-0800
(905) 597-0868
www.remaxexcel.com/

