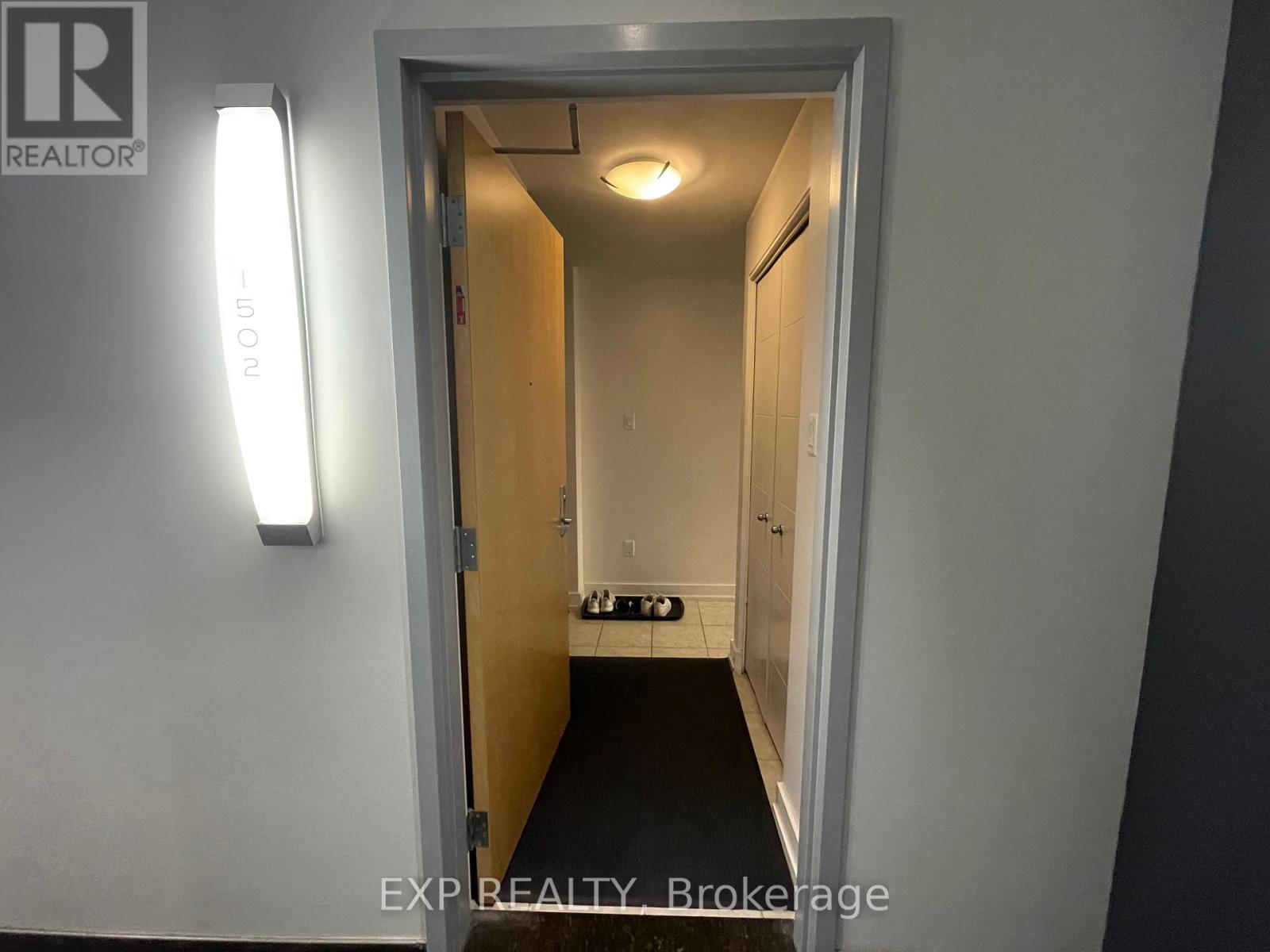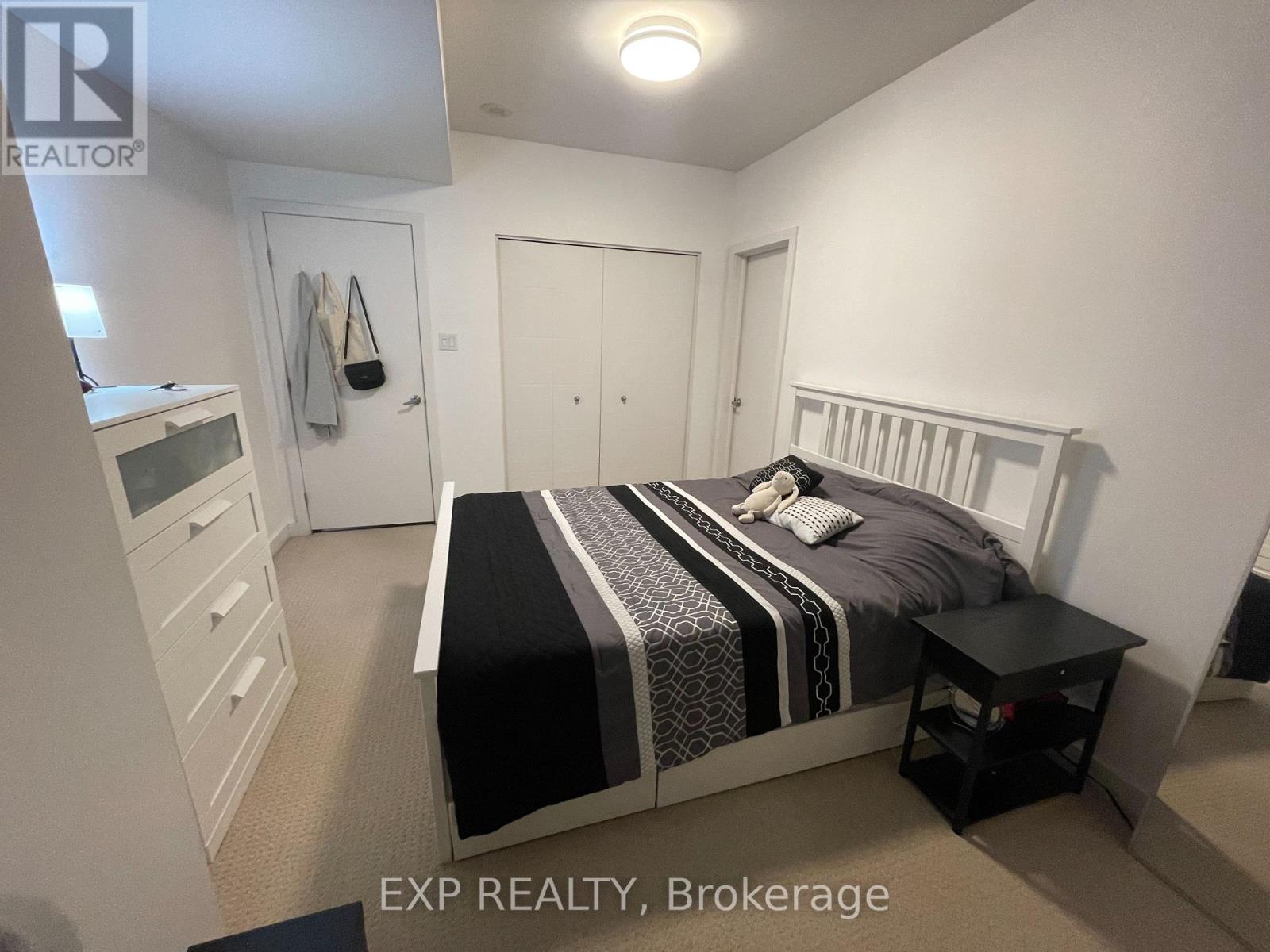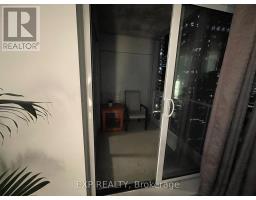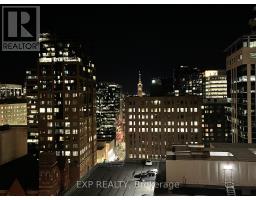1502 - 179 Metcalfe St Street Ottawa, Ontario K2P 0X5
$2,500 Monthly
Flooring: Tile, Flooring: Hardwood, Deposit: 3000, Contemporary 766-square-foot condo featuring 1 bedroom plus den in the sought after TRIBECA, boasting luxury open-concept floor plan. The elegant kitchen is equipped with granite countertops, maple hardwood floors, stainless steel appliances, and a stylish white backsplash The LR and DR overlook the floor-to-ceiling windows that offer stunning views of the Parliament. Included is 1 underground parking and a storage locker. Additional amenities include central air, ample storage, an indoor pool, a recreation center, a lounge and a business centre. Guest suites are also provided. Conveniently located above the Farm Boy, within walking distance to Rexall Paharmacy, restaurants, shops, The Byward Market, Ottawa University, and Parliament Hill. (id:50886)
Property Details
| MLS® Number | X10430567 |
| Property Type | Single Family |
| Neigbourhood | Centretown |
| Community Name | 4102 - Ottawa Centre |
| AmenitiesNearBy | Public Transit, Park |
| CommunityFeatures | Community Centre |
| Features | Balcony |
| ParkingSpaceTotal | 1 |
| PoolType | Indoor Pool |
Building
| BathroomTotal | 1 |
| BedroomsAboveGround | 1 |
| BedroomsTotal | 1 |
| Amenities | Security/concierge, Exercise Centre, Storage - Locker |
| Appliances | Dishwasher, Dryer, Hood Fan, Microwave, Refrigerator, Stove, Washer |
| CoolingType | Central Air Conditioning |
| ExteriorFinish | Brick, Concrete |
| HeatingFuel | Natural Gas |
| HeatingType | Forced Air |
| SizeInterior | 699.9943 - 798.9932 Sqft |
| Type | Apartment |
| UtilityWater | Municipal Water |
Parking
| Underground |
Land
| Acreage | No |
| LandAmenities | Public Transit, Park |
| ZoningDescription | Residential |
Rooms
| Level | Type | Length | Width | Dimensions |
|---|---|---|---|---|
| Main Level | Living Room | 3.35 m | 6.09 m | 3.35 m x 6.09 m |
| Main Level | Den | 2.23 m | 2.43 m | 2.23 m x 2.43 m |
| Main Level | Kitchen | 2.94 m | 2.48 m | 2.94 m x 2.48 m |
| Main Level | Foyer | 0.914 m | 0.61 m | 0.914 m x 0.61 m |
| Main Level | Bathroom | 2.43 m | 1.83 m | 2.43 m x 1.83 m |
| Main Level | Bedroom | 3.2 m | 4.01 m | 3.2 m x 4.01 m |
Utilities
| Natural Gas Available | Available |
https://www.realtor.ca/real-estate/27664716/1502-179-metcalfe-st-street-ottawa-4102-ottawa-centre
Interested?
Contact us for more information
Muhamed Awada
Salesperson
343 Preston Street, 11th Floor
Ottawa, Ontario K1S 1N4











































