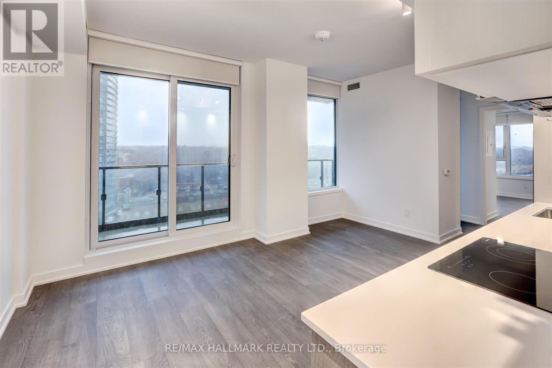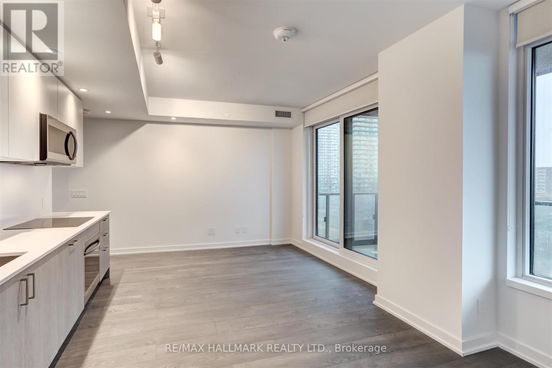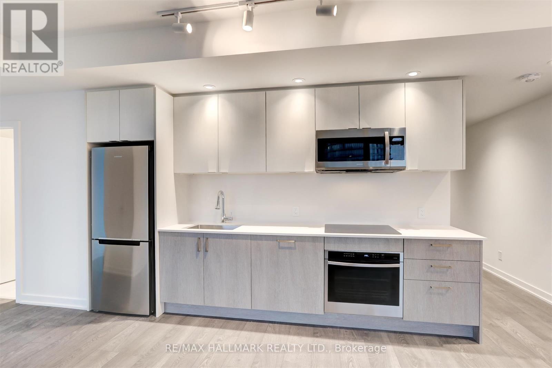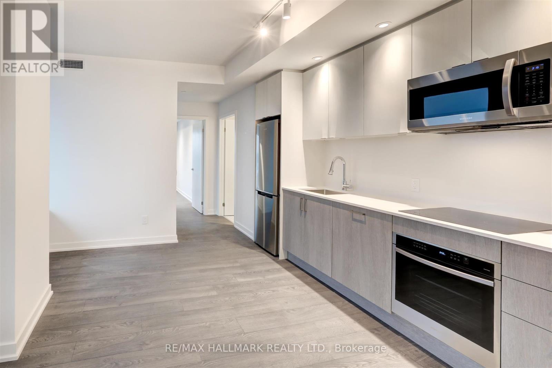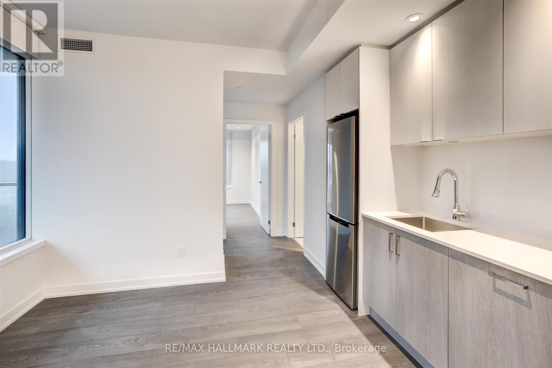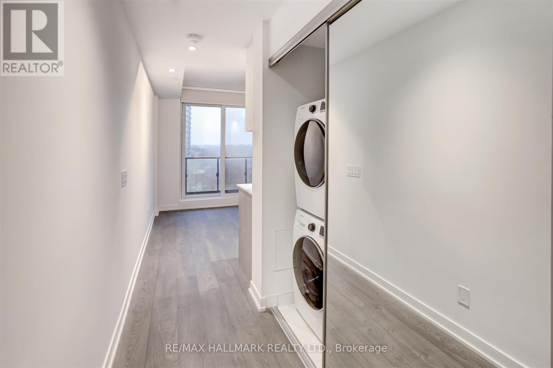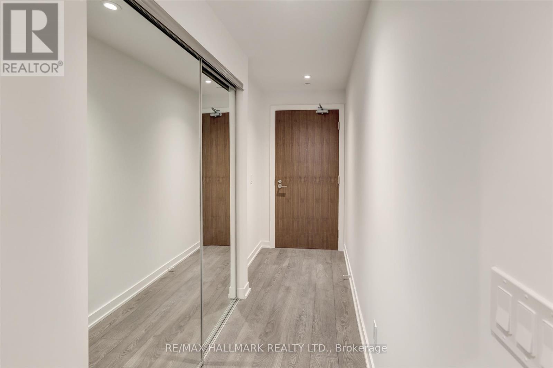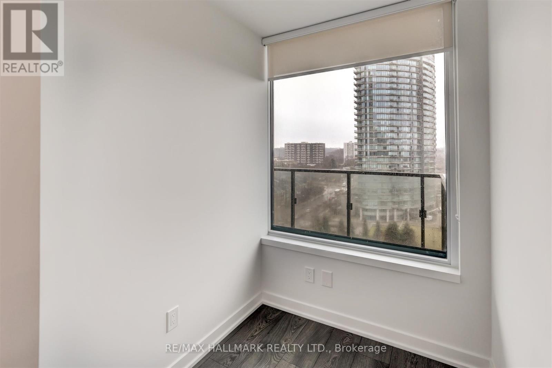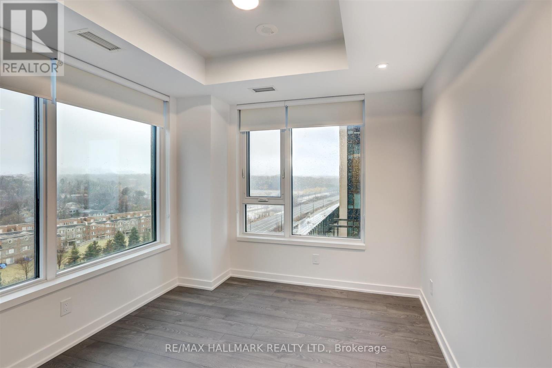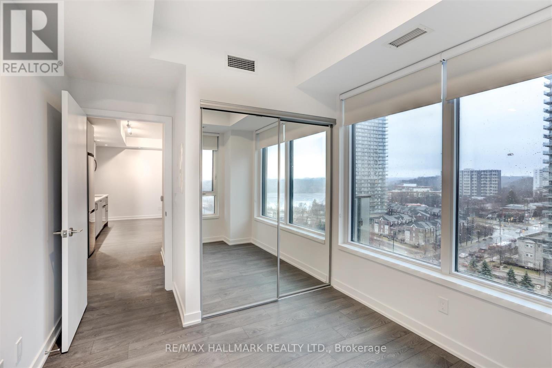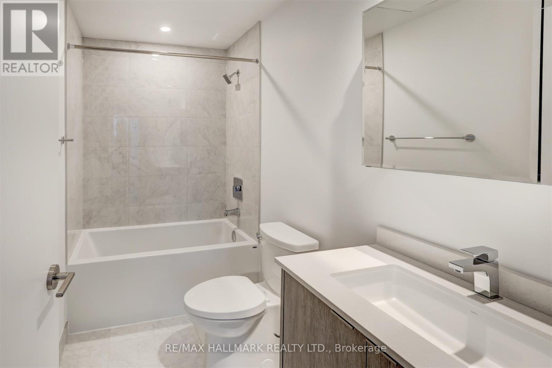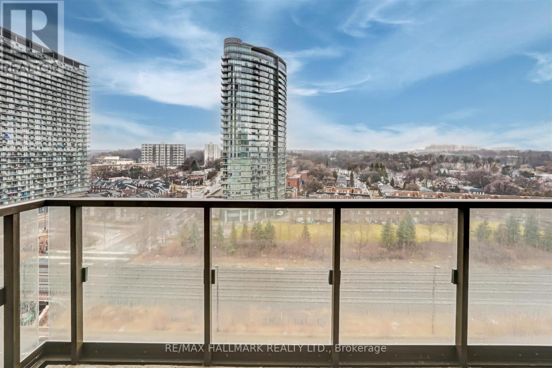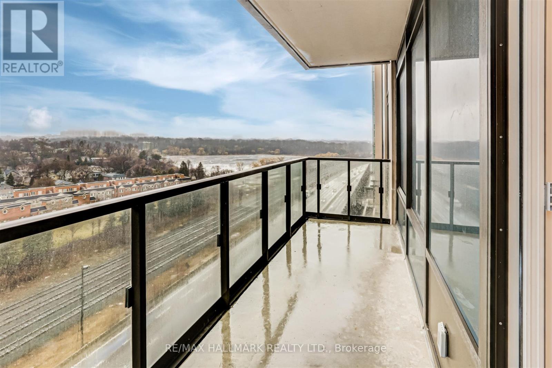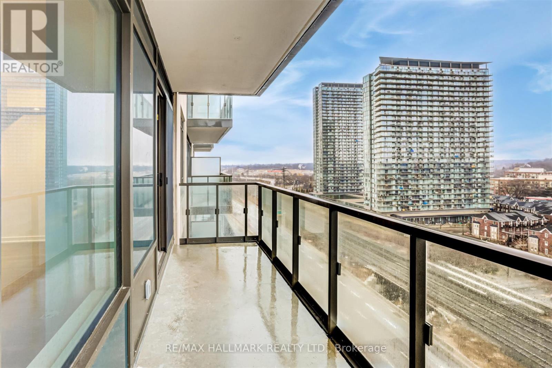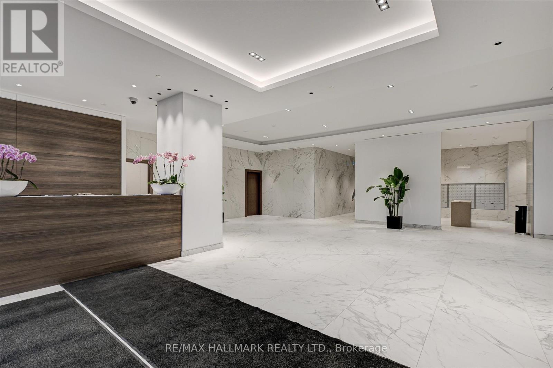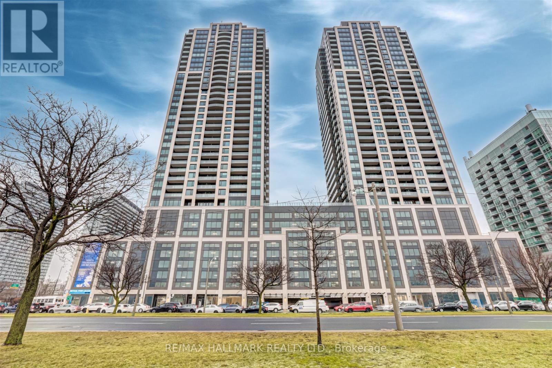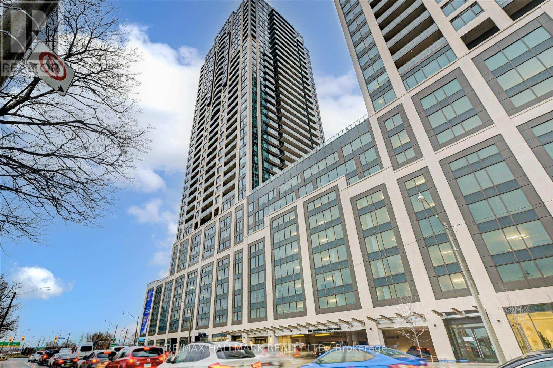1502 - 1928 Lake Shore Boulevard W Toronto, Ontario M6S 0B1
$2,499 Monthly
Welcome to Mirabella Condominiums at 1928 Lake Shore Blvd W, where city living meets the waterfront. This 1+Den, 550 sq ft condo is filled with natural light thanks to floor-to-ceiling windows and offers beautiful views of High Park, Grenadier Pond, and Lake Ontario.The open layout connects the kitchen, living, and dining areas, giving you a bright, easy flow of space. Step out to your private balcony for morning coffee or to unwind after the day. The suite comes with thoughtful touches like modern lighting and custom roller blinds. The den is flexible perfect for a home office, reading nook, or guest spot and the bedroom is designed for comfort and privacy. With high-speed internet included, you'll be set up for work or play. The location couldn't be better: quick access to the Gardiner, QEW, and TTC, with High Park trails, the lake, shops, and restaurants all just minutes away. (id:50886)
Property Details
| MLS® Number | W12394444 |
| Property Type | Single Family |
| Community Name | South Parkdale |
| Amenities Near By | Beach, Park, Public Transit, Schools |
| Community Features | Pet Restrictions |
| Features | Balcony |
| Parking Space Total | 1 |
| Pool Type | Indoor Pool |
| View Type | View |
Building
| Bathroom Total | 1 |
| Bedrooms Above Ground | 1 |
| Bedrooms Below Ground | 1 |
| Bedrooms Total | 2 |
| Amenities | Security/concierge, Exercise Centre, Visitor Parking, Storage - Locker |
| Appliances | Blinds, Cooktop, Dishwasher, Dryer, Microwave, Oven, Washer, Refrigerator |
| Cooling Type | Central Air Conditioning |
| Flooring Type | Wood |
| Heating Fuel | Natural Gas |
| Heating Type | Forced Air |
| Size Interior | 500 - 599 Ft2 |
| Type | Apartment |
Parking
| Underground | |
| Garage |
Land
| Acreage | No |
| Land Amenities | Beach, Park, Public Transit, Schools |
| Surface Water | Lake/pond |
Rooms
| Level | Type | Length | Width | Dimensions |
|---|---|---|---|---|
| Ground Level | Living Room | 4.62 m | 3.63 m | 4.62 m x 3.63 m |
| Ground Level | Dining Room | 4.62 m | 3.63 m | 4.62 m x 3.63 m |
| Ground Level | Kitchen | 4.62 m | 3.63 m | 4.62 m x 3.63 m |
| Ground Level | Bedroom | 2.97 m | 2.82 m | 2.97 m x 2.82 m |
| Ground Level | Den | 1.52 m | 1.78 m | 1.52 m x 1.78 m |
Contact Us
Contact us for more information
Claudia Patricia Pardo Rangel
Broker
www.castillopardo.com/
www.facebook.com/castillopardogroup
785 Queen St East
Toronto, Ontario M4M 1H5
(416) 465-7850
(416) 463-7850
Jose Castillo Matos
Broker
www.castillopardo.com/
www.facebook.com/castillopardogroup
www.linkedin.com/in/josecastillom
785 Queen St East
Toronto, Ontario M4M 1H5
(416) 465-7850
(416) 463-7850

