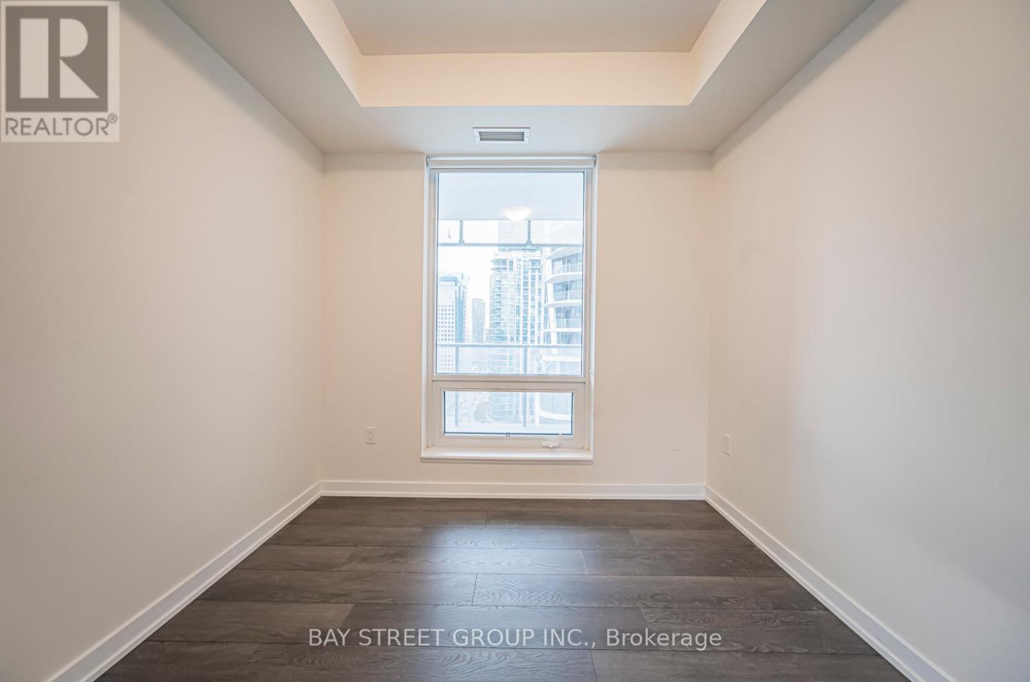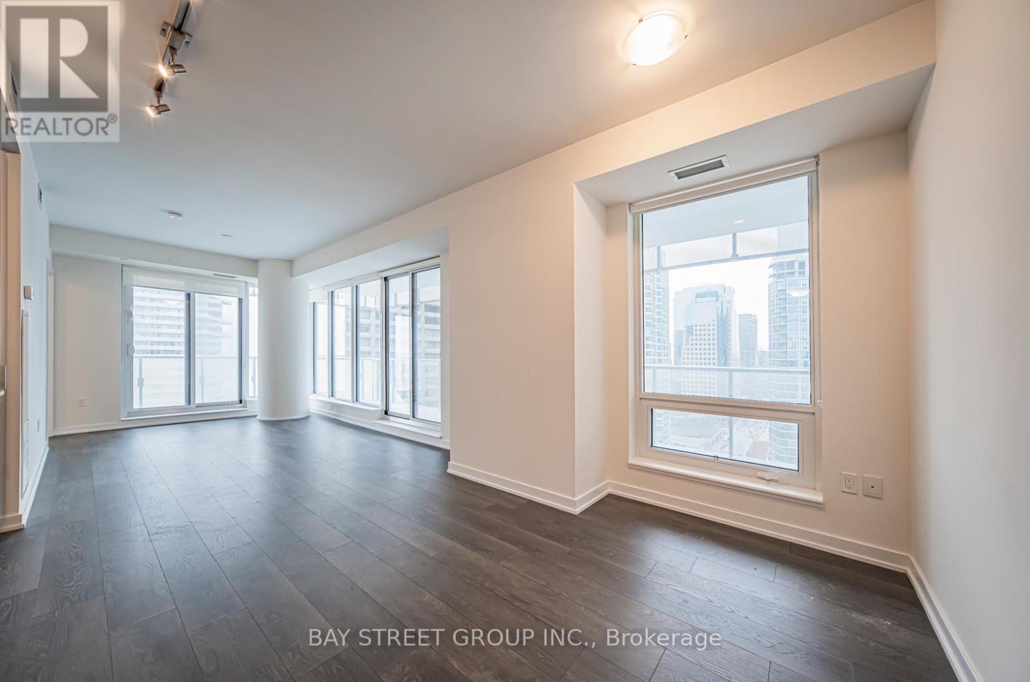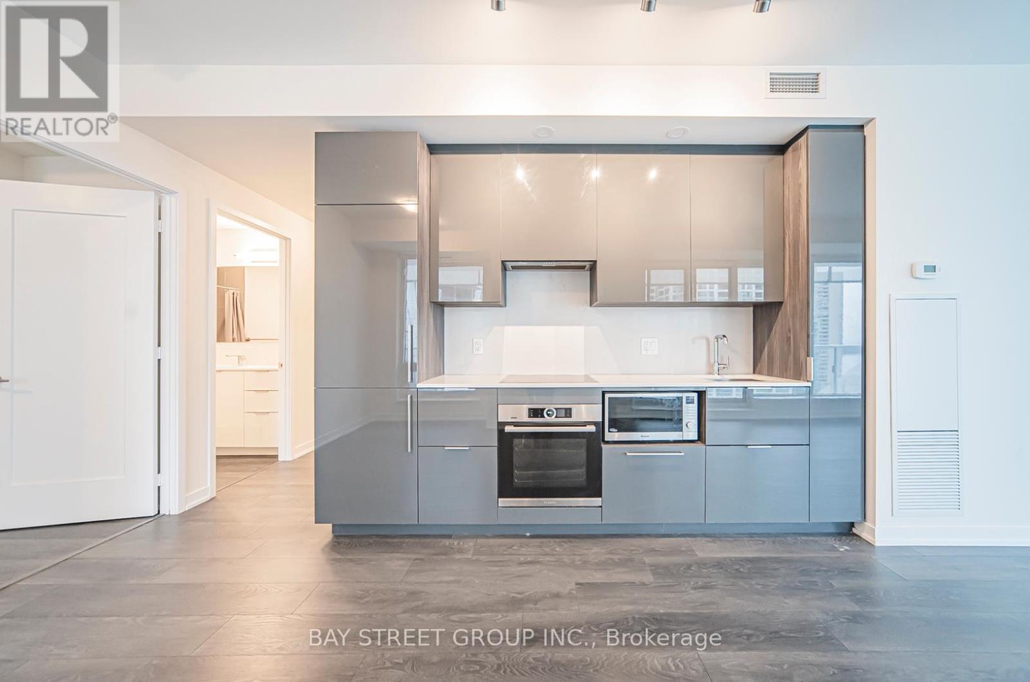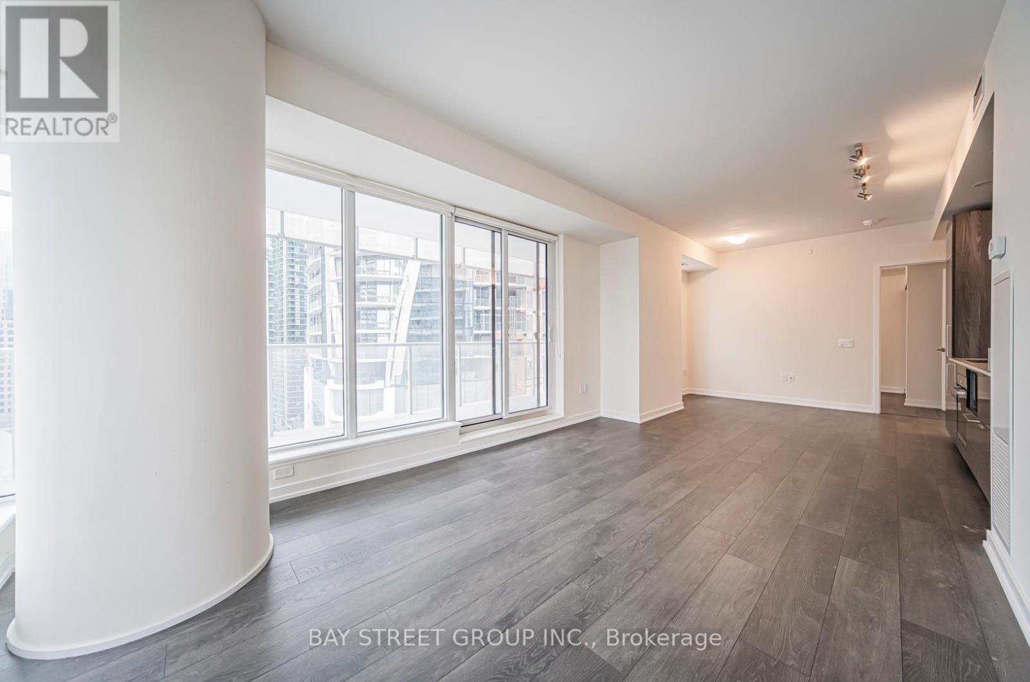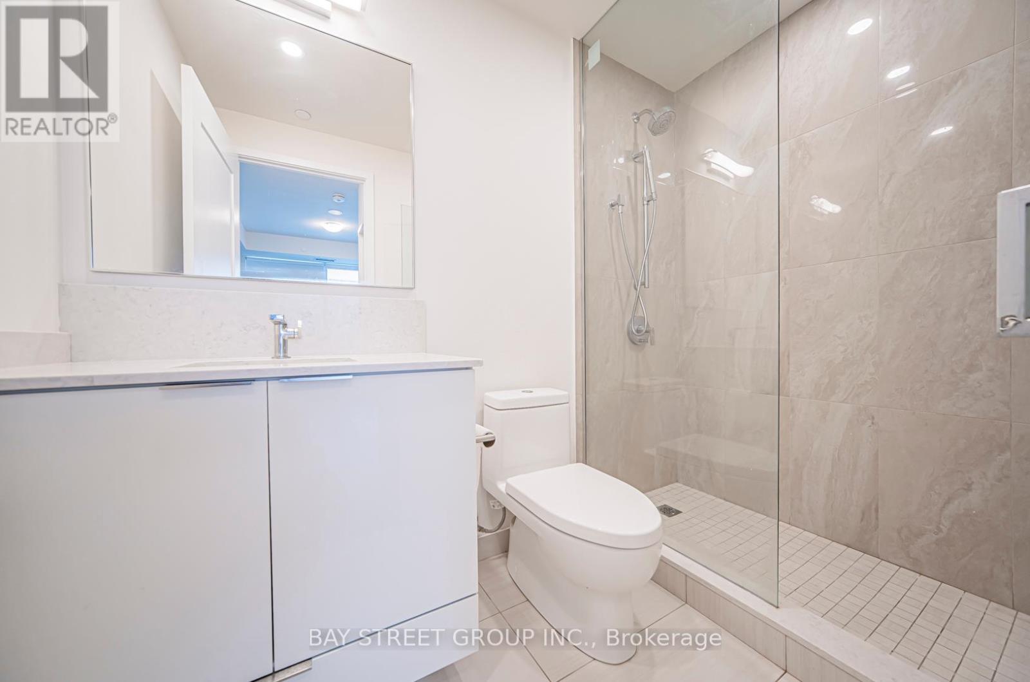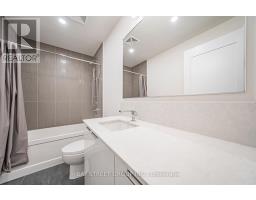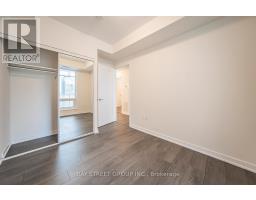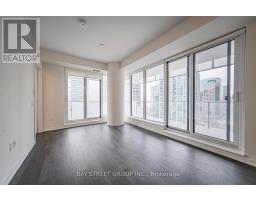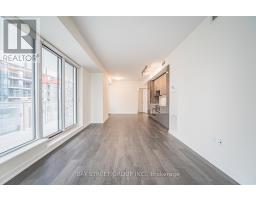1502 - 28 Freeland Street Toronto, Ontario M5E 0E3
$999,000Maintenance, Heat, Water, Common Area Maintenance, Insurance
$718.85 Monthly
Maintenance, Heat, Water, Common Area Maintenance, Insurance
$718.85 MonthlyHigh Demand New Condo. 2+1 Unit In The Waterfront Of DT Toronto. High floor /w Unobstructed Lake View. Floor To Ceiling Windows. 9' Feet High Smooth Ceiling, Laminate Floor Throughout. Modern Kitchen With Quartz Countertop And S/S Appliances. Facilities Including Gym, Party Meeting Room, Business Centre , Outdoor Pool, Child Play Area, 24-Hr Concierge. Steps to Union Station & Lake. Close To All Amenities In DT Core Area. Absolute Downtown Core + Waterfront! Tenants Leaving End Of Aug. **** EXTRAS **** S.S. Appliances: Built-In Fridge, S.S. Stove, Microwave, Dishwasher, Washer/Dryer, All Existing Light Fixtures, And Window Coverings. (id:50886)
Property Details
| MLS® Number | C10427295 |
| Property Type | Single Family |
| Community Name | Waterfront Communities C8 |
| CommunityFeatures | Pet Restrictions, Community Centre |
| Features | Balcony |
| WaterFrontType | Waterfront |
Building
| BathroomTotal | 2 |
| BedroomsAboveGround | 2 |
| BedroomsBelowGround | 1 |
| BedroomsTotal | 3 |
| Amenities | Exercise Centre, Party Room, Security/concierge |
| ExteriorFinish | Concrete |
| FireProtection | Security Guard |
| HeatingType | Other |
| SizeInterior | 799.9932 - 898.9921 Sqft |
| Type | Apartment |
Land
| Acreage | No |
Rooms
| Level | Type | Length | Width | Dimensions |
|---|---|---|---|---|
| Main Level | Living Room | 6.4 m | 3.22 m | 6.4 m x 3.22 m |
| Main Level | Primary Bedroom | 3 m | 3.35 m | 3 m x 3.35 m |
| Main Level | Bedroom 2 | 3.35 m | 2.74 m | 3.35 m x 2.74 m |
| Main Level | Dining Room | 6.4 m | 3.22 m | 6.4 m x 3.22 m |
| Main Level | Kitchen | 6.4 m | 3.22 m | 6.4 m x 3.22 m |
| Main Level | Den | 1.75 m | 3.32 m | 1.75 m x 3.32 m |
Interested?
Contact us for more information
Alex Jiao
Broker
8300 Woodbine Ave Ste 500
Markham, Ontario L3R 9Y7
Yinan Xia
Broker
8300 Woodbine Ave Ste 500
Markham, Ontario L3R 9Y7

















