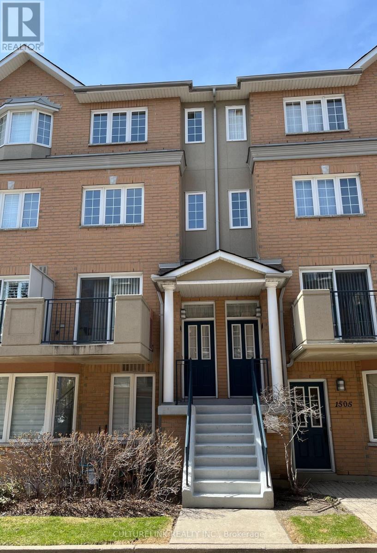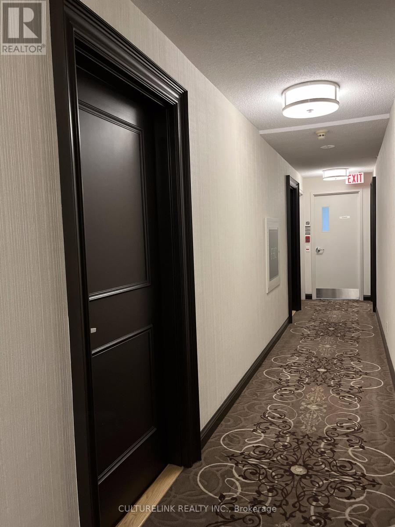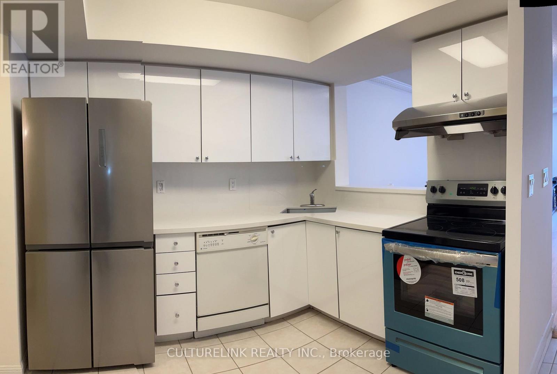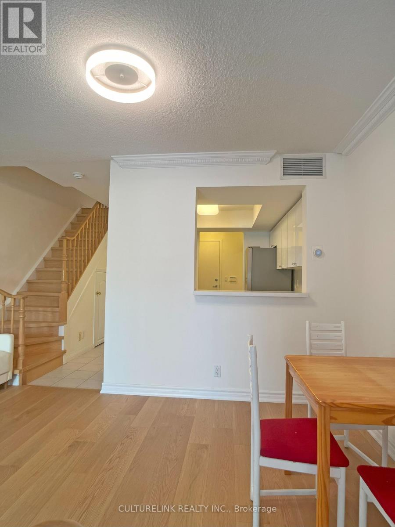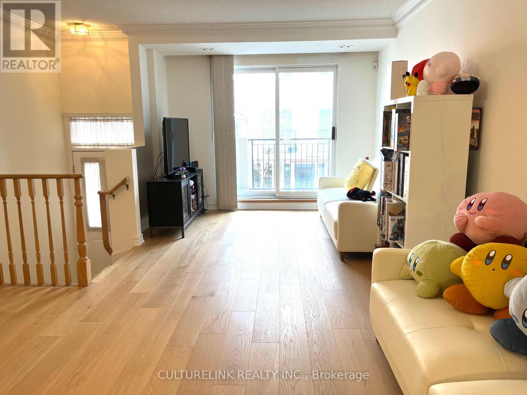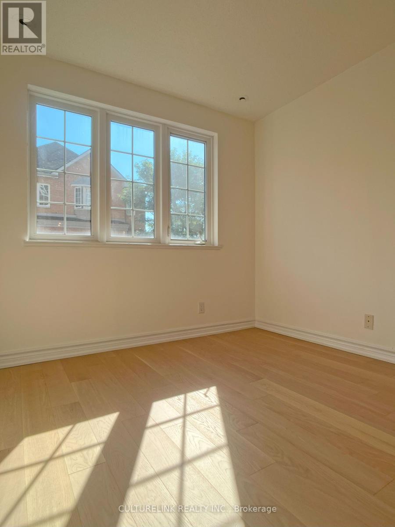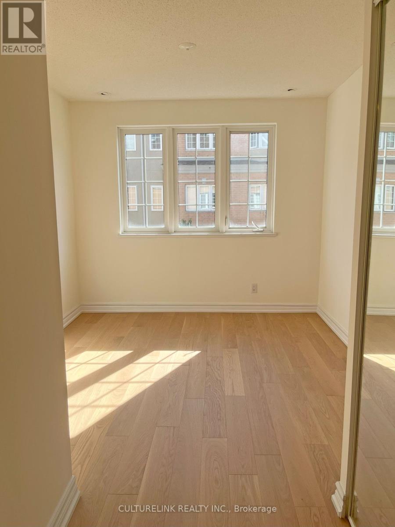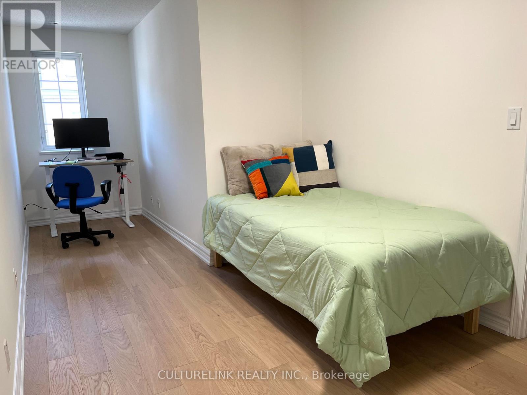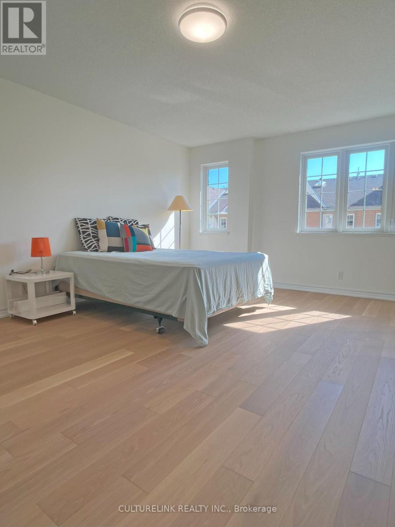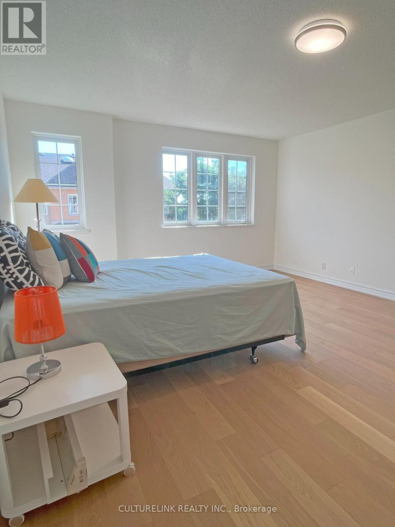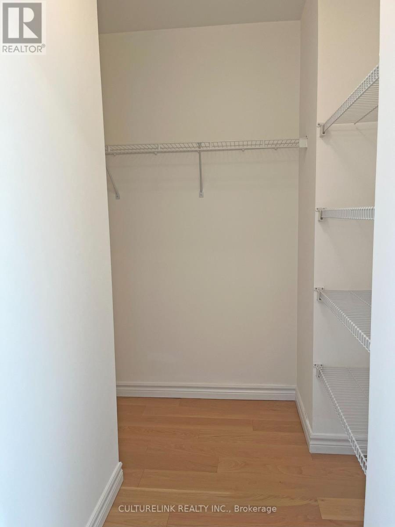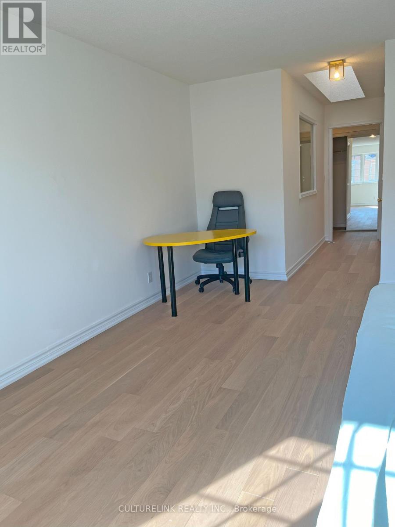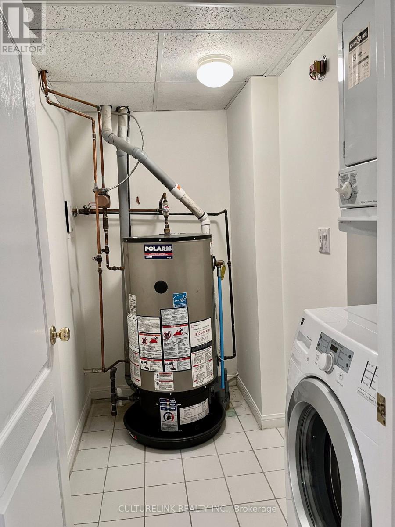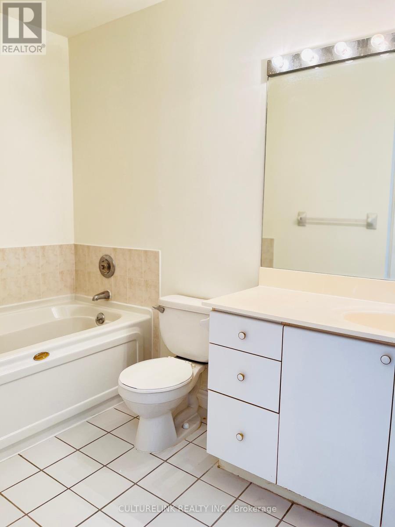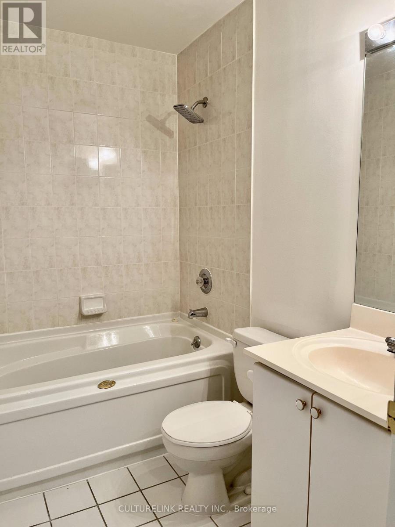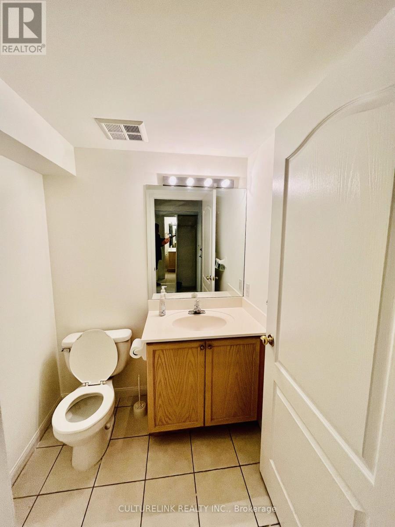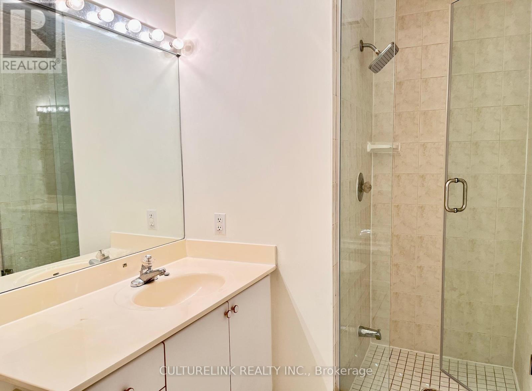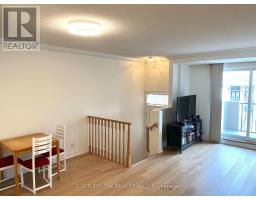1502 - 28 Sommerset Way Toronto, Ontario M2N 6W7
$1,138,000Maintenance, Water, Common Area Maintenance, Insurance, Parking
$770.63 Monthly
Maintenance, Water, Common Area Maintenance, Insurance, Parking
$770.63 MonthlyNew Renovation (2024) Luxury Townhouse, 1,492 sqft Build by Tridel in the high demand Yonge/Finch area in the heart of North York! Prime location, well maintained, freshly painted home with balcony for BBQ, skylight above staircase. Minutes walk to famous school Earl Haig SS, Makes PS and Claude Watson Arts School. Parks nearby, steps to Metro supermarket, pharmacy, restaurant, Empress walk, public library, North York Civic Centre and all amenities. 5 mins walk to TTC subway, GO, VIVA Transit, minutes drive to Hwy 401, Direct elevator access to underground parking with car wash and 24 hrs gate house security. (id:50886)
Property Details
| MLS® Number | C12069252 |
| Property Type | Single Family |
| Community Name | Willowdale East |
| Amenities Near By | Park, Schools, Public Transit |
| Community Features | Pet Restrictions |
| Equipment Type | Water Heater - Gas |
| Features | Elevator, Balcony, Level, Carpet Free |
| Rental Equipment Type | Water Heater - Gas |
| View Type | View |
Building
| Bathroom Total | 3 |
| Bedrooms Above Ground | 3 |
| Bedrooms Below Ground | 1 |
| Bedrooms Total | 4 |
| Age | 16 To 30 Years |
| Amenities | Car Wash, Visitor Parking, Separate Electricity Meters, Storage - Locker |
| Appliances | Dishwasher, Dryer, Stove |
| Cooling Type | Central Air Conditioning |
| Exterior Finish | Brick |
| Fire Protection | Alarm System, Security Guard, Security System |
| Flooring Type | Hardwood, Ceramic |
| Foundation Type | Concrete |
| Half Bath Total | 1 |
| Heating Fuel | Natural Gas |
| Heating Type | Forced Air |
| Stories Total | 3 |
| Size Interior | 1,400 - 1,599 Ft2 |
| Type | Row / Townhouse |
Parking
| Underground | |
| Garage |
Land
| Acreage | No |
| Land Amenities | Park, Schools, Public Transit |
Rooms
| Level | Type | Length | Width | Dimensions |
|---|---|---|---|---|
| Second Level | Bedroom | 2.94 m | 2.37 m | 2.94 m x 2.37 m |
| Second Level | Den | 2.59 m | 1.4 m | 2.59 m x 1.4 m |
| Second Level | Bedroom | 4.95 m | 2.81 m | 4.95 m x 2.81 m |
| Second Level | Laundry Room | 2.36 m | 1.78 m | 2.36 m x 1.78 m |
| Third Level | Primary Bedroom | 5.21 m | 4.29 m | 5.21 m x 4.29 m |
| Main Level | Living Room | 5.69 m | 4.29 m | 5.69 m x 4.29 m |
| Main Level | Dining Room | 5.69 m | 4.29 m | 5.69 m x 4.29 m |
| Main Level | Kitchen | 3.38 m | 3.04 m | 3.38 m x 3.04 m |
Contact Us
Contact us for more information
Kuen Tang
Salesperson
7800 Woodbine Ave #210
Markham, Ontario L3R 2N7
(905) 940-3599
(905) 752-1260
www.culturelinkrealty.com/

