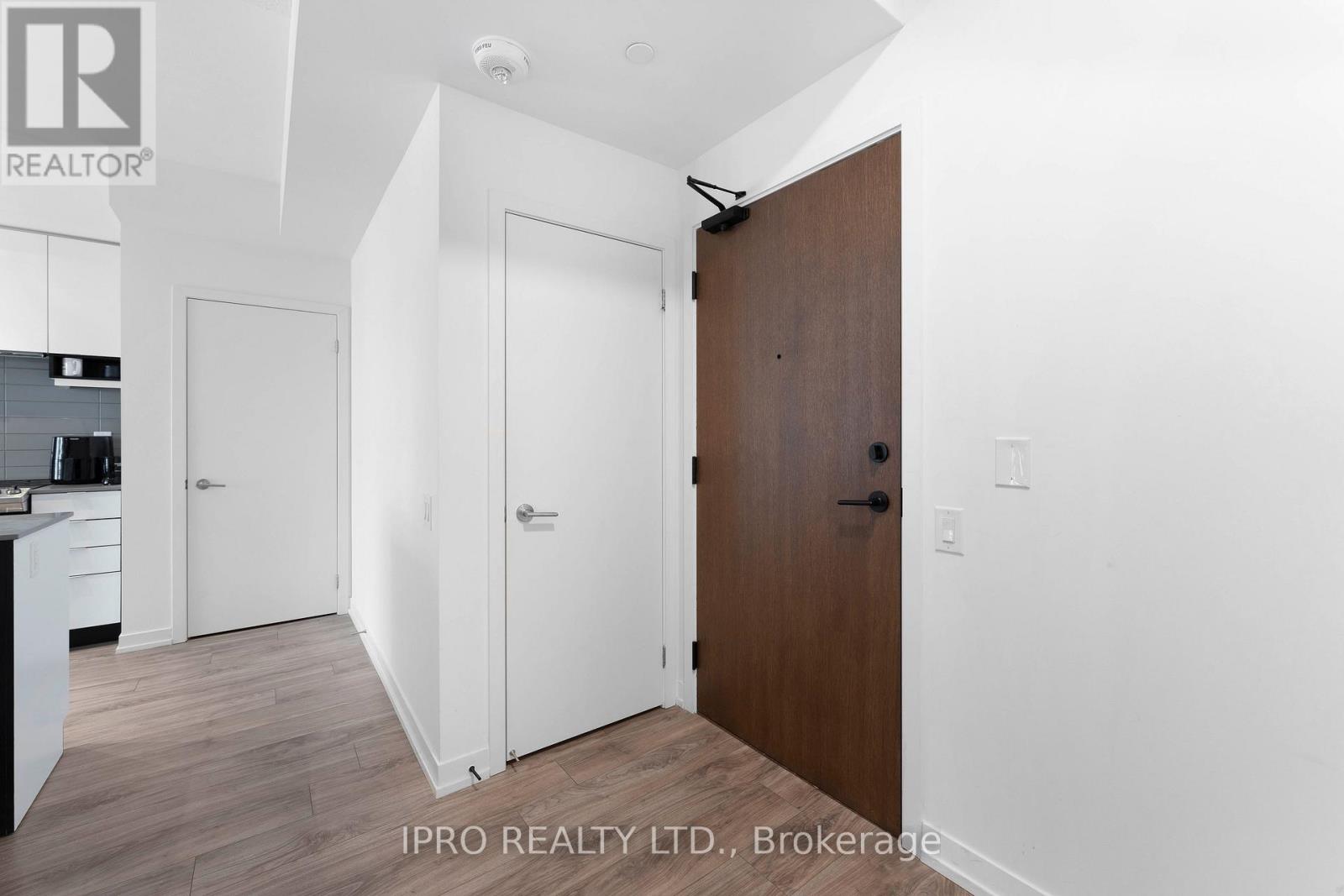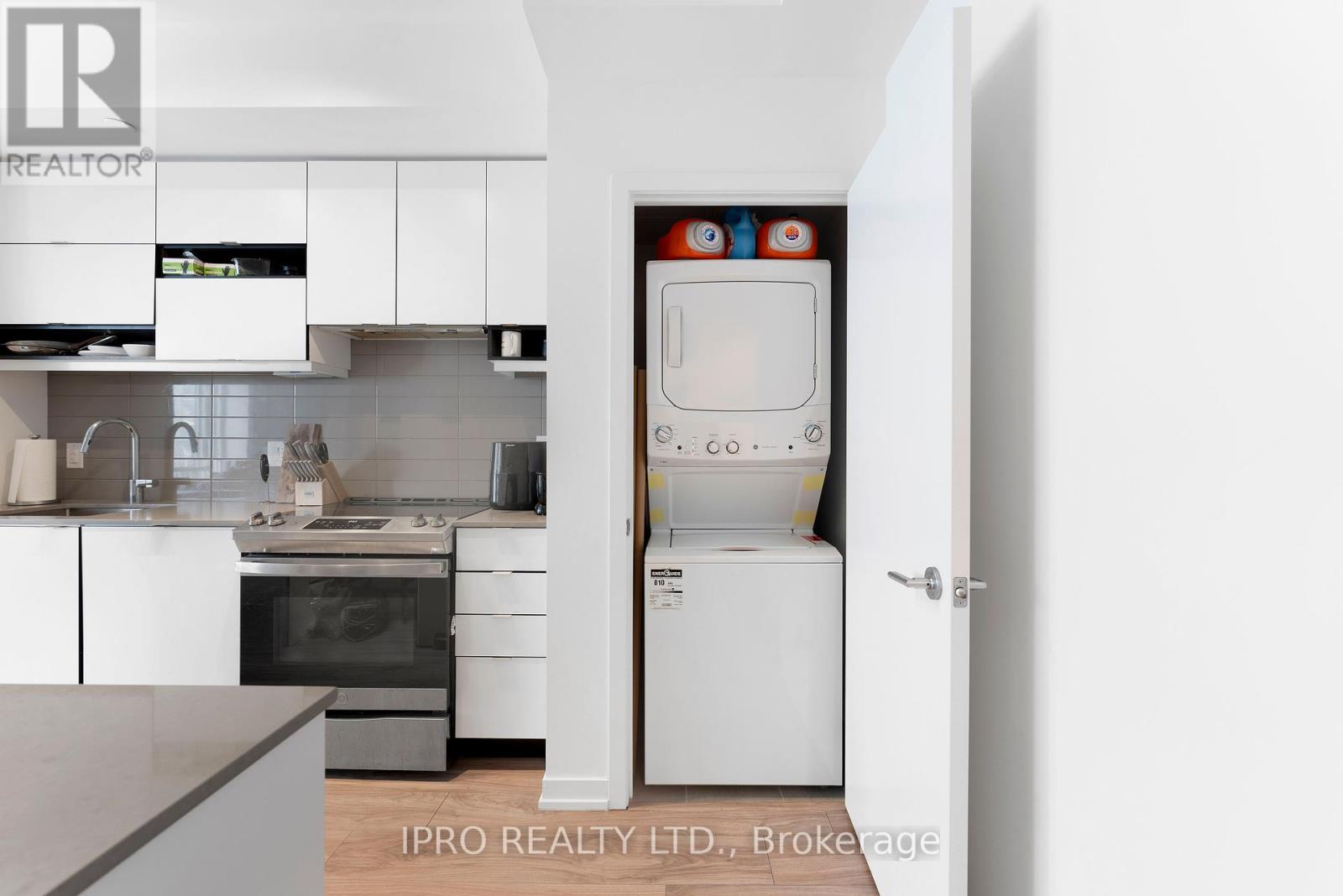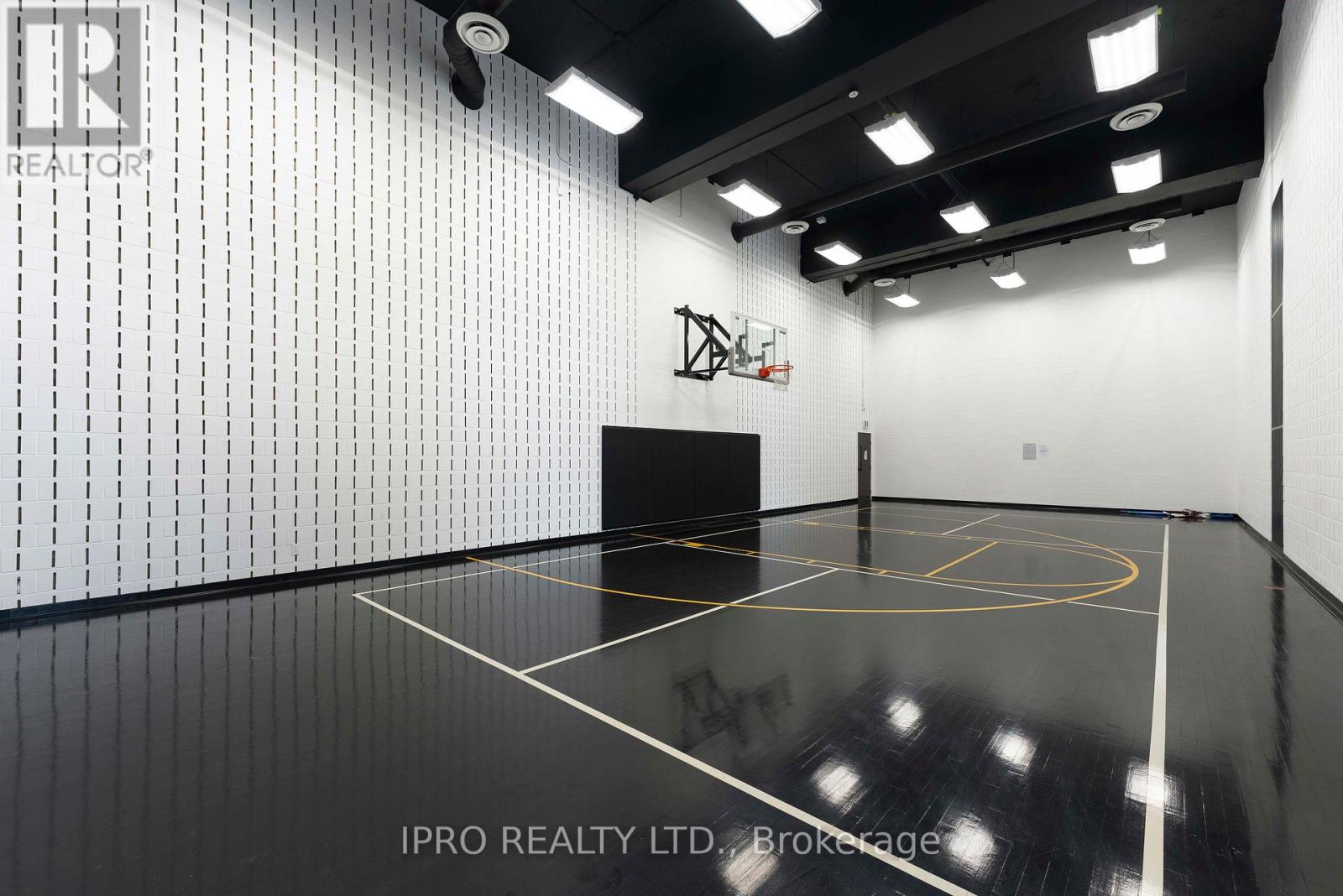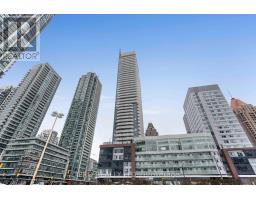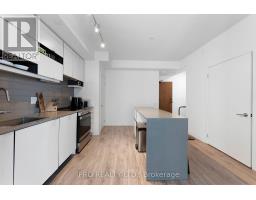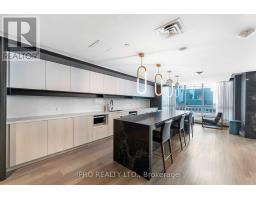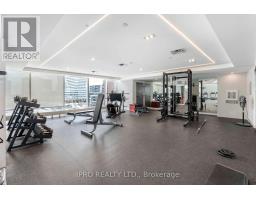1502 - 4065 Confederation Parkway Mississauga, Ontario L5B 0L4
$515,000Maintenance, Water, Common Area Maintenance, Insurance, Heat, Parking
$461.13 Monthly
Maintenance, Water, Common Area Maintenance, Insurance, Heat, Parking
$461.13 MonthlyExperience modern living in the heart of Mississauga on the 15th floor with stunning west exposure. This stylish1-bedroom plus Den condo combines comfort and convenience, perfect for those seeking an urban lifestyle. The open-plan layout features high ceilings and large windows that fill the space with natural light. The kitchen is equipped with stainless steel appliances and quartz countertops, ideal for both cooking and entertaining. The versatile den offers the perfect space for a home office or guest room. Step outside onto your private balcony to enjoy fresh air and scenic views. Residents can also take advantage of premium amenities, including a gym, a rock-climbing wall, and a rooftop terrace. The party room and 24-hour concierge service add extra convenience and security.Location is keythis condo is just steps from Square One Mall, Celebration Square, and Sheridan College, with easy access to major highways and public transit, making commuting to Toronto a breeze. (id:50886)
Property Details
| MLS® Number | W12056445 |
| Property Type | Single Family |
| Community Name | City Centre |
| Community Features | Pet Restrictions |
| Features | Balcony, Carpet Free |
| Parking Space Total | 1 |
| View Type | City View |
Building
| Bathroom Total | 1 |
| Bedrooms Above Ground | 1 |
| Bedrooms Below Ground | 1 |
| Bedrooms Total | 2 |
| Age | 0 To 5 Years |
| Amenities | Security/concierge, Visitor Parking, Party Room, Exercise Centre, Storage - Locker |
| Cooling Type | Central Air Conditioning |
| Exterior Finish | Concrete |
| Fire Protection | Security System, Smoke Detectors |
| Flooring Type | Laminate |
| Heating Fuel | Natural Gas |
| Heating Type | Forced Air |
| Size Interior | 600 - 699 Ft2 |
| Type | Apartment |
Parking
| Underground | |
| Garage |
Land
| Acreage | No |
Rooms
| Level | Type | Length | Width | Dimensions |
|---|---|---|---|---|
| Flat | Kitchen | 3.5 m | 3.05 m | 3.5 m x 3.05 m |
| Flat | Den | 1.56 m | 1.56 m | 1.56 m x 1.56 m |
| Flat | Living Room | 3.02 m | 3.32 m | 3.02 m x 3.32 m |
| Flat | Bedroom | 2.83 m | 2.77 m | 2.83 m x 2.77 m |
Contact Us
Contact us for more information
Anum Rauf
Salesperson
(647) 864-0710
www.arrealestate.ca/
www.facebook.com/AnumRaufRealtor
(905) 268-1000
(905) 507-4779


