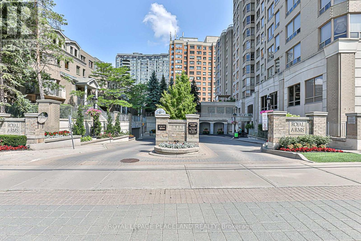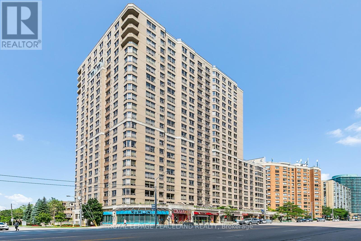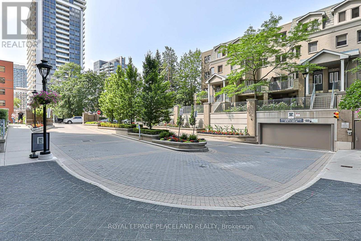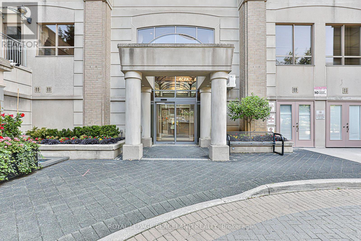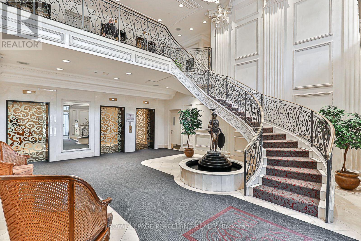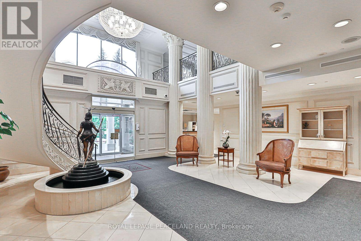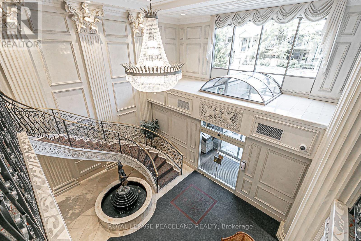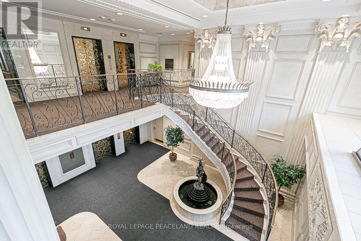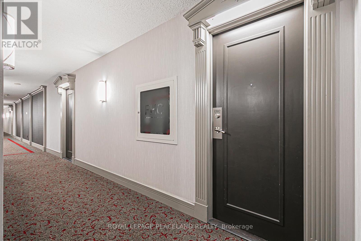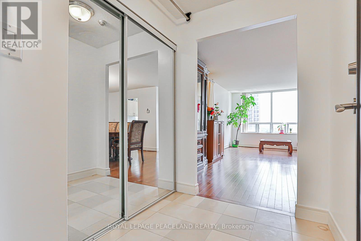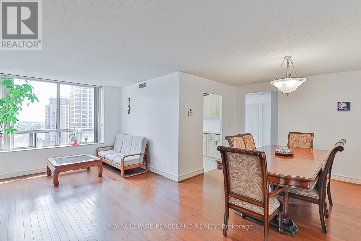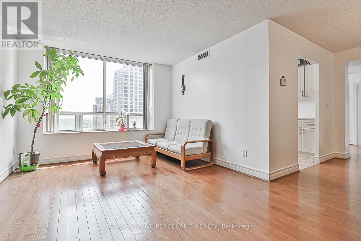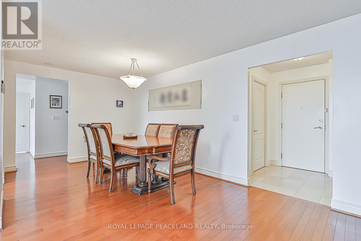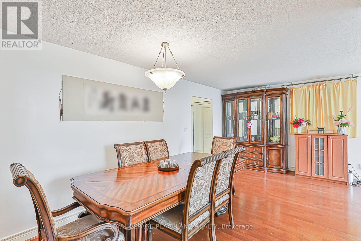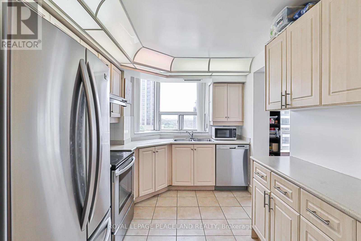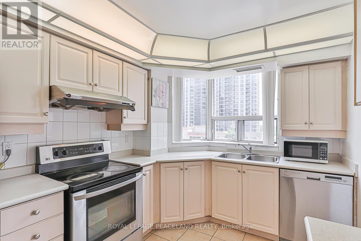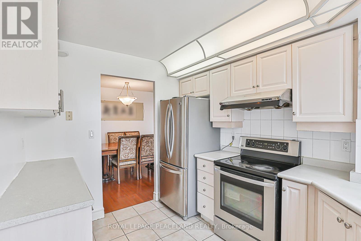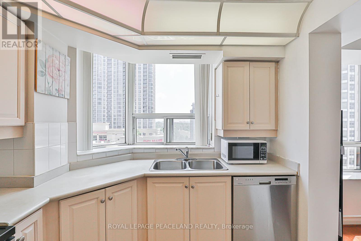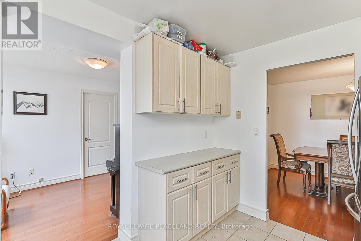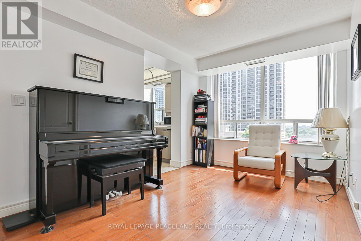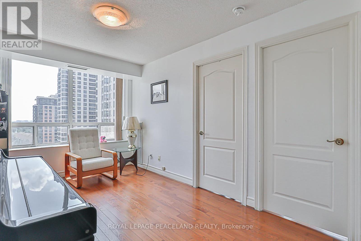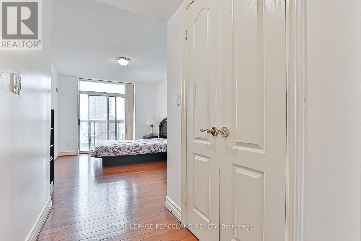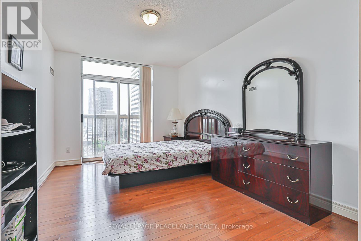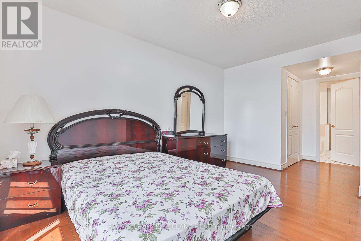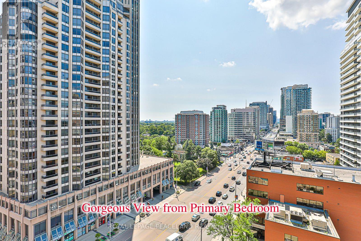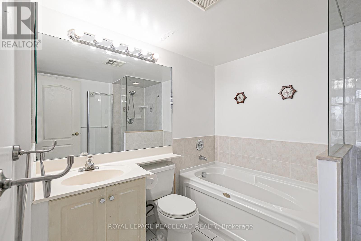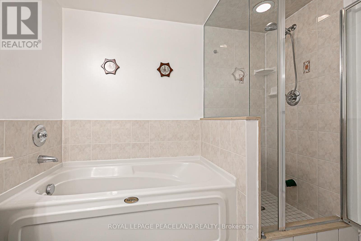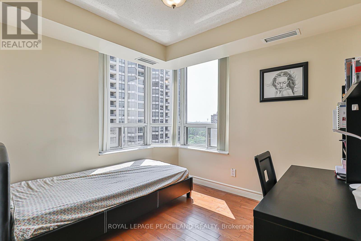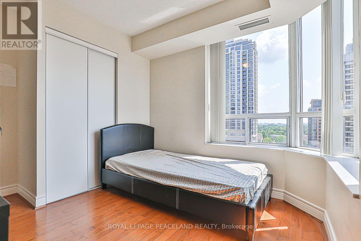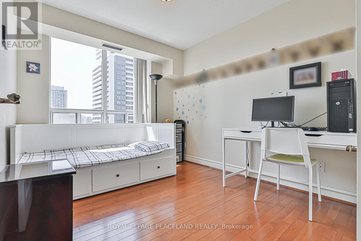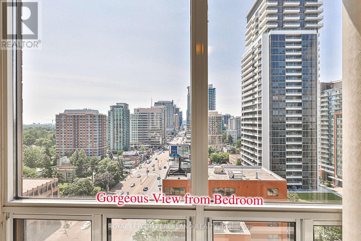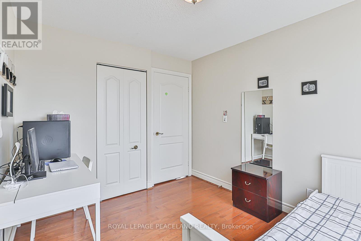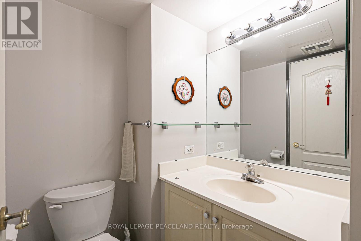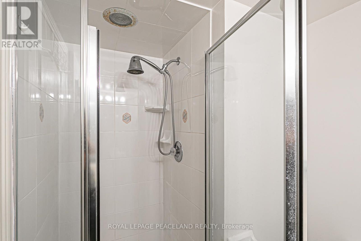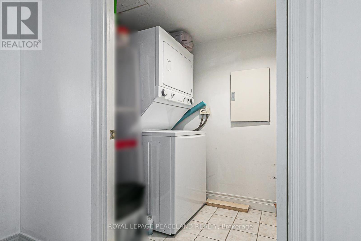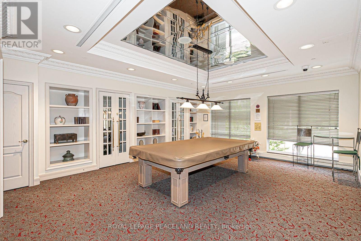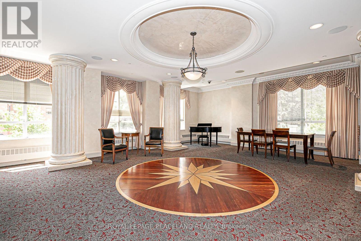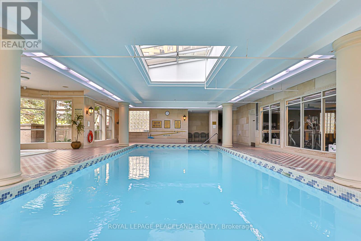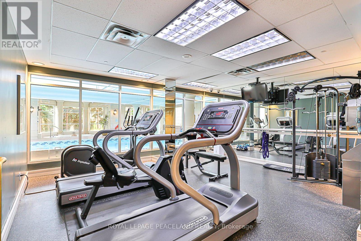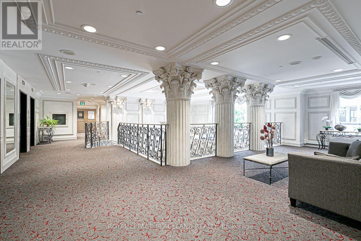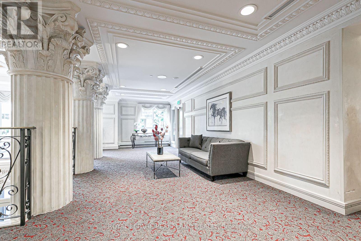1502 - 5418 Yonge Street Toronto, Ontario M2N 6X4
$3,600 Monthly
Luxurious & Prestigious Tridel's Royal Arms Residence, Over 1300 Sqft Of Functional & Exceptional Living Space, Southeast View With a Lot Of Sunshine. Great Layout, Three Spacious Bedrooms, Two Full Baths, Separate Living And Dining Rooms, And Bright Family Room, Partially Furnished, , Amazing Location In The Heart Of North York. Close To All Amenities, Walking Distance To Finch & North York Centre Subway Stations 2-Subway Lines And TTC, Minutes To Hwy 401, Restaurants, Library, Schools, Parks & Shopping And Entertainment. 24Hrs Concierge, Gym, Indoor Pool, Steam Sauna, Billiard Rm, Guest Suites, Roof Top Garden With BBQ, Visitor Parking (id:50886)
Property Details
| MLS® Number | C12408346 |
| Property Type | Single Family |
| Community Name | Willowdale West |
| Amenities Near By | Public Transit, Schools, Park, Hospital |
| Community Features | Pet Restrictions |
| Parking Space Total | 1 |
| Pool Type | Indoor Pool |
Building
| Bathroom Total | 2 |
| Bedrooms Above Ground | 3 |
| Bedrooms Below Ground | 1 |
| Bedrooms Total | 4 |
| Amenities | Security/concierge, Visitor Parking, Exercise Centre, Party Room, Storage - Locker |
| Appliances | Dishwasher, Dryer, Water Heater, Stove, Washer, Window Coverings, Refrigerator |
| Cooling Type | Central Air Conditioning |
| Exterior Finish | Concrete |
| Flooring Type | Hardwood, Ceramic |
| Heating Fuel | Natural Gas |
| Heating Type | Forced Air |
| Size Interior | 1,200 - 1,399 Ft2 |
| Type | Apartment |
Parking
| Underground | |
| Garage |
Land
| Acreage | No |
| Land Amenities | Public Transit, Schools, Park, Hospital |
Rooms
| Level | Type | Length | Width | Dimensions |
|---|---|---|---|---|
| Flat | Living Room | 6.06 m | 3.47 m | 6.06 m x 3.47 m |
| Flat | Dining Room | 4.05 m | 3.23 m | 4.05 m x 3.23 m |
| Flat | Kitchen | 3.08 m | 2.5 m | 3.08 m x 2.5 m |
| Flat | Family Room | 3.69 m | 2.83 m | 3.69 m x 2.83 m |
| Flat | Primary Bedroom | 4.37 m | 3.1 m | 4.37 m x 3.1 m |
| Flat | Bedroom 2 | 3.26 m | 2.77 m | 3.26 m x 2.77 m |
| Flat | Bedroom 3 | 3.29 m | 2.16 m | 3.29 m x 2.16 m |
| Flat | Foyer | Measurements not available | ||
| Flat | Laundry Room | Measurements not available |
Contact Us
Contact us for more information
Lily Huang
Salesperson
2-160 West Beaver Creek Rd
Richmond Hill, Ontario L4B 1B4
(905) 707-0188
(905) 707-0288
www.peacelandrealty.com

