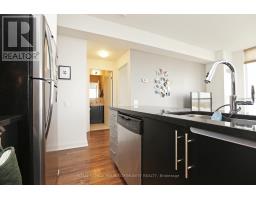1502 - 83 Redpath Avenue Toronto, Ontario M4S 2J9
2 Bedroom
1 Bathroom
700 - 799 ft2
Central Air Conditioning
Forced Air
$2,600 Monthly
Immaculately Maintained 1 Bedroom + Den Corner Suite With A Great Layout. Excellent Location With A Short Walk To The Subway Station, Restaurants, Boutique, Theatre, Grocery And Liquor Store. 9 Ft Ceilings, Stainless Steel Appliances, W/O To Large Balcony From Living Room And Amazing Views From Balcony. Renowned Boutique Building W/Amenities Featuring: Yoga Studio, Basketball Court, Theatre Rm, Fitness Centre, Lounge, Guest Suite & A Roof-Top Terrace. (id:50886)
Property Details
| MLS® Number | C12090075 |
| Property Type | Single Family |
| Neigbourhood | Toronto—St. Paul's |
| Community Name | Mount Pleasant West |
| Community Features | Pet Restrictions |
| Features | Balcony |
| Parking Space Total | 1 |
Building
| Bathroom Total | 1 |
| Bedrooms Above Ground | 1 |
| Bedrooms Below Ground | 1 |
| Bedrooms Total | 2 |
| Amenities | Security/concierge, Exercise Centre, Party Room, Visitor Parking, Storage - Locker |
| Appliances | Dishwasher, Stove, Washer, Refrigerator |
| Cooling Type | Central Air Conditioning |
| Exterior Finish | Concrete |
| Flooring Type | Laminate, Carpeted |
| Heating Fuel | Natural Gas |
| Heating Type | Forced Air |
| Size Interior | 700 - 799 Ft2 |
| Type | Apartment |
Parking
| Underground | |
| Garage |
Land
| Acreage | No |
Rooms
| Level | Type | Length | Width | Dimensions |
|---|---|---|---|---|
| Flat | Living Room | 4.08 m | 3.61 m | 4.08 m x 3.61 m |
| Flat | Dining Room | 4.08 m | 3.61 m | 4.08 m x 3.61 m |
| Flat | Kitchen | 2.59 m | 2.22 m | 2.59 m x 2.22 m |
| Flat | Primary Bedroom | 3.83 m | 2.81 m | 3.83 m x 2.81 m |
| Flat | Den | 2.79 m | 1.59 m | 2.79 m x 1.59 m |
Contact Us
Contact us for more information
Keith Wong
Salesperson
Royal LePage Your Community Realty
161 Main Street
Unionville, Ontario L3R 2G8
161 Main Street
Unionville, Ontario L3R 2G8
(905) 940-4180
(905) 940-4199









































