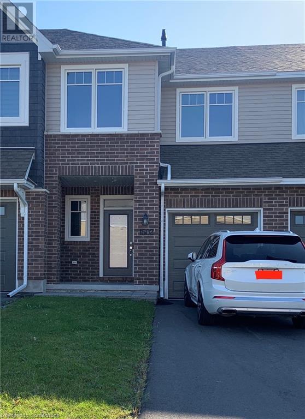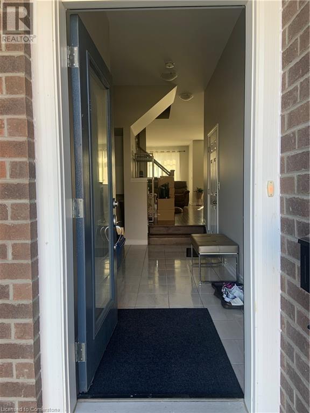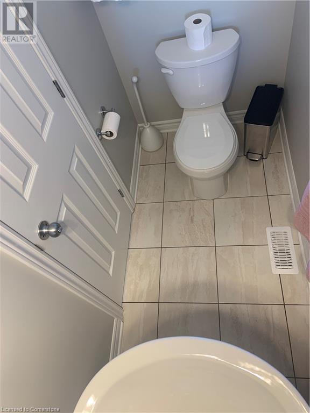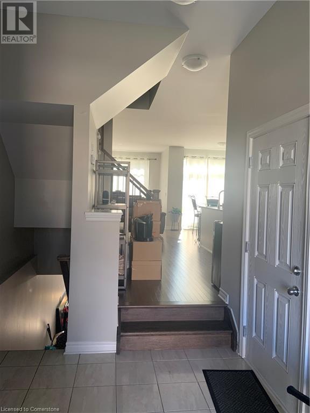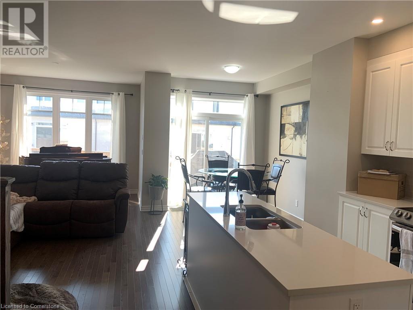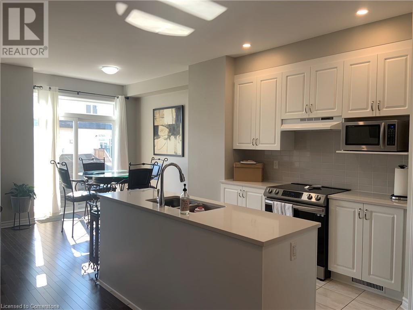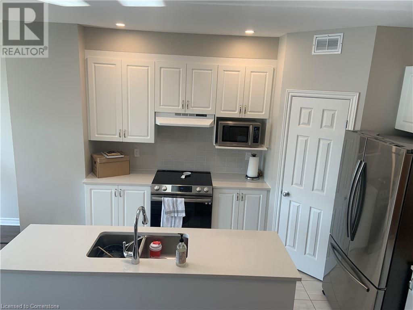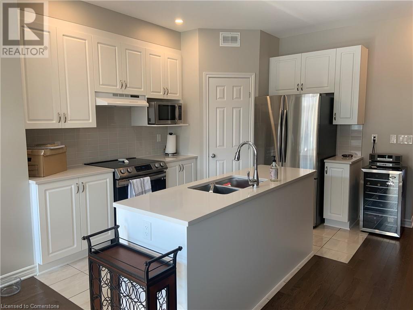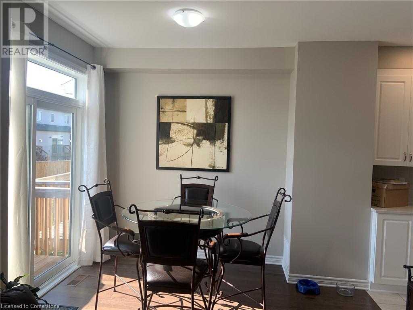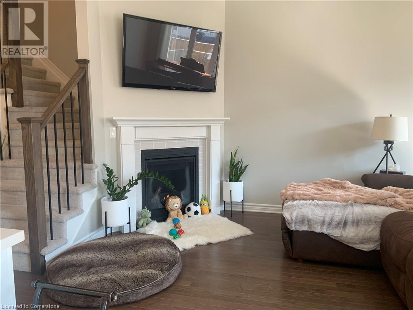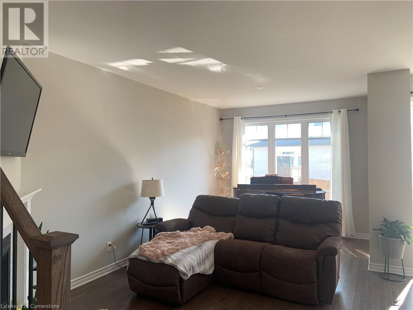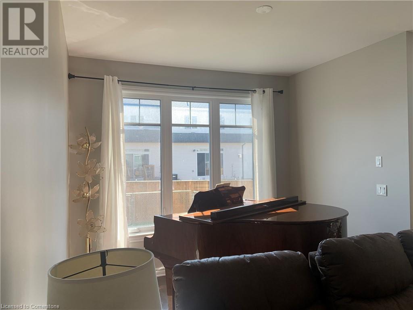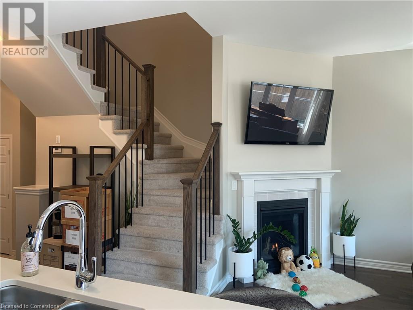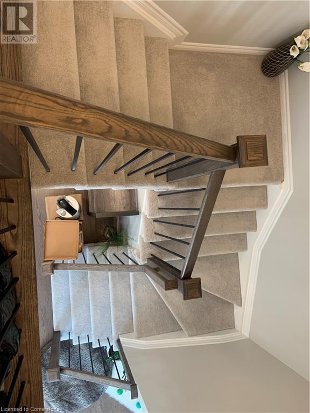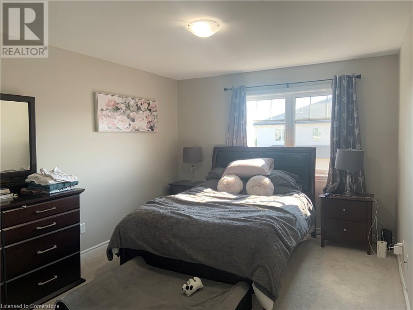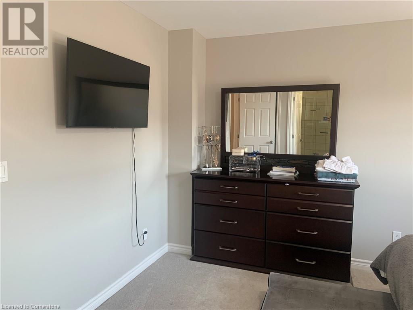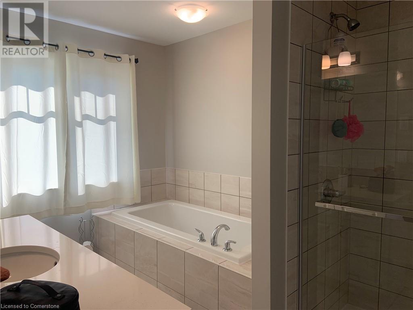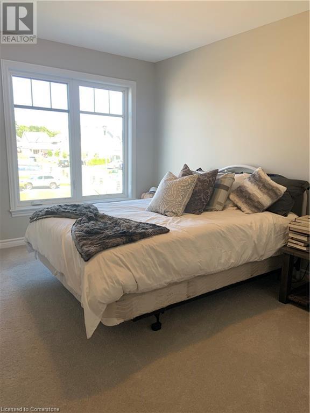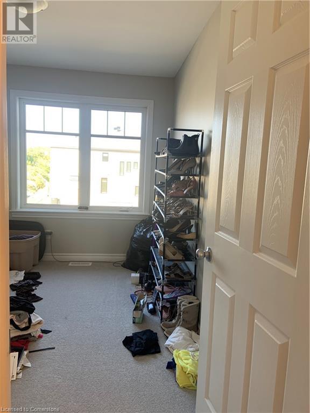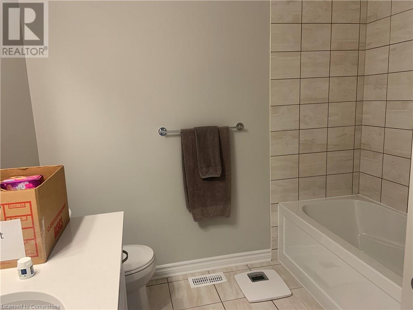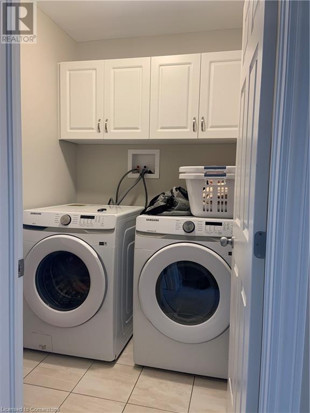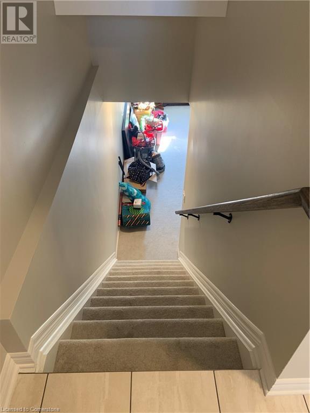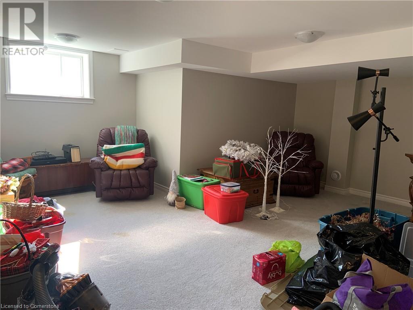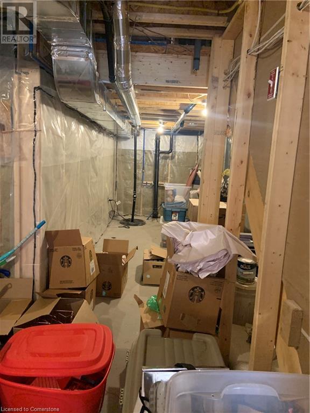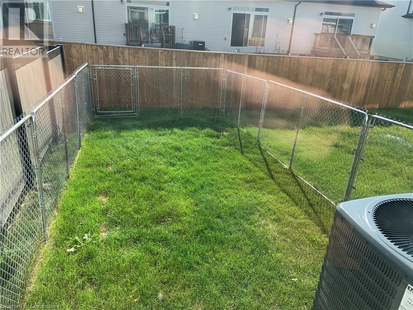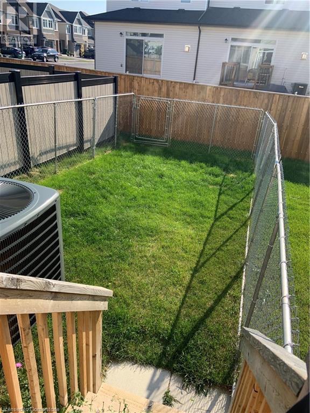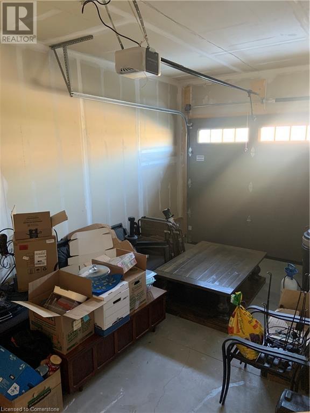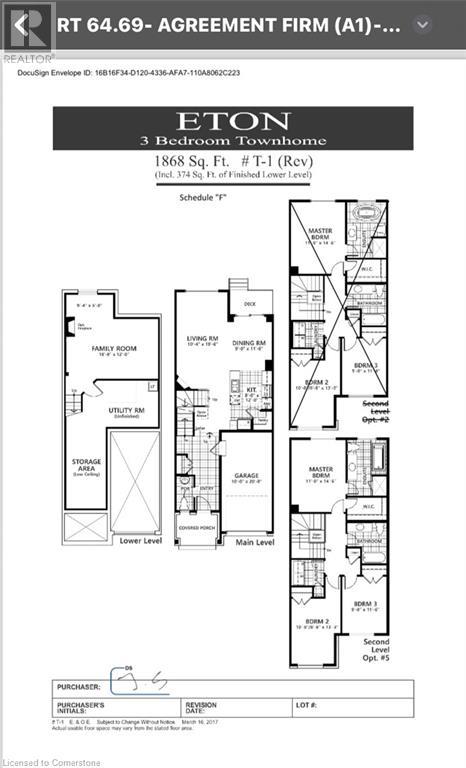1502 Scarlet Street Kingston, Ontario K7K 0H6
$2,695 Monthly
Just 2 years new well kept Tamarack built Eton model located in Kingston East's lovely Riverview community. This house features nice wood flooring on the main level. A gas fireplace adds coziness to the ambience. Living and Dining room which gets sunlight almost through out the day. Good size kitchen with quartz countertop, pantry for extras. Island with under-mount double sink. All appliances are like new. Has a large Rec room for multi-purpose use in basement. Upper floor has Primary bedroom with 4 piece master ensuite and a walk-in-closet. Two additional bedrooms, 3 piece common washroom and an upper floor laundry. Very convenient location. Walking distance to maple elementary, Soccer fields, sports facility, trails and shopping plaza. Minutes away from 401, Third crossing, Kingston East Community Center, La Salle Intermediate and Secondary School and CFB. *Tenant will require to provide credit report, employment verification and personal references. *Tenant to pay all utilities and hot water heater rental. (id:50886)
Property Details
| MLS® Number | 40651282 |
| Property Type | Single Family |
| AmenitiesNearBy | Park, Playground, Public Transit, Schools, Shopping |
| EquipmentType | Water Heater |
| Features | Automatic Garage Door Opener |
| ParkingSpaceTotal | 3 |
| RentalEquipmentType | Water Heater |
Building
| BathroomTotal | 3 |
| BedroomsAboveGround | 3 |
| BedroomsTotal | 3 |
| Appliances | Dishwasher, Dryer, Refrigerator, Washer, Garage Door Opener |
| ArchitecturalStyle | 2 Level |
| BasementDevelopment | Partially Finished |
| BasementType | Full (partially Finished) |
| ConstructionStyleAttachment | Attached |
| CoolingType | Central Air Conditioning |
| ExteriorFinish | Brick, Concrete, Vinyl Siding |
| HalfBathTotal | 1 |
| HeatingType | Forced Air |
| StoriesTotal | 2 |
| SizeInterior | 1868 Sqft |
| Type | Row / Townhouse |
| UtilityWater | Municipal Water |
Parking
| Attached Garage |
Land
| AccessType | Highway Nearby |
| Acreage | No |
| LandAmenities | Park, Playground, Public Transit, Schools, Shopping |
| Sewer | Municipal Sewage System |
| SizeDepth | 105 Ft |
| SizeFrontage | 20 Ft |
| SizeTotalText | Unknown |
| ZoningDescription | R12-5 |
Rooms
| Level | Type | Length | Width | Dimensions |
|---|---|---|---|---|
| Second Level | 3pc Bathroom | Measurements not available | ||
| Second Level | Bedroom | 9'0'' x 11'6'' | ||
| Second Level | Bedroom | 10'0'' x 13'3'' | ||
| Second Level | Full Bathroom | Measurements not available | ||
| Second Level | Primary Bedroom | 11'0'' x 14'6'' | ||
| Lower Level | Recreation Room | 18'8'' x 12'0'' | ||
| Main Level | 2pc Bathroom | Measurements not available | ||
| Main Level | Kitchen | 8'0'' x 12'0'' | ||
| Main Level | Dining Room | 9'0'' x 11'0'' | ||
| Main Level | Living Room | 10'4'' x 19'6'' |
Utilities
| Natural Gas | Available |
https://www.realtor.ca/real-estate/27467120/1502-scarlet-street-kingston
Interested?
Contact us for more information
Harjot Rai
Salesperson
15 Gervais Drive 7th Floor
Toronto, Ontario M3C 3S2

