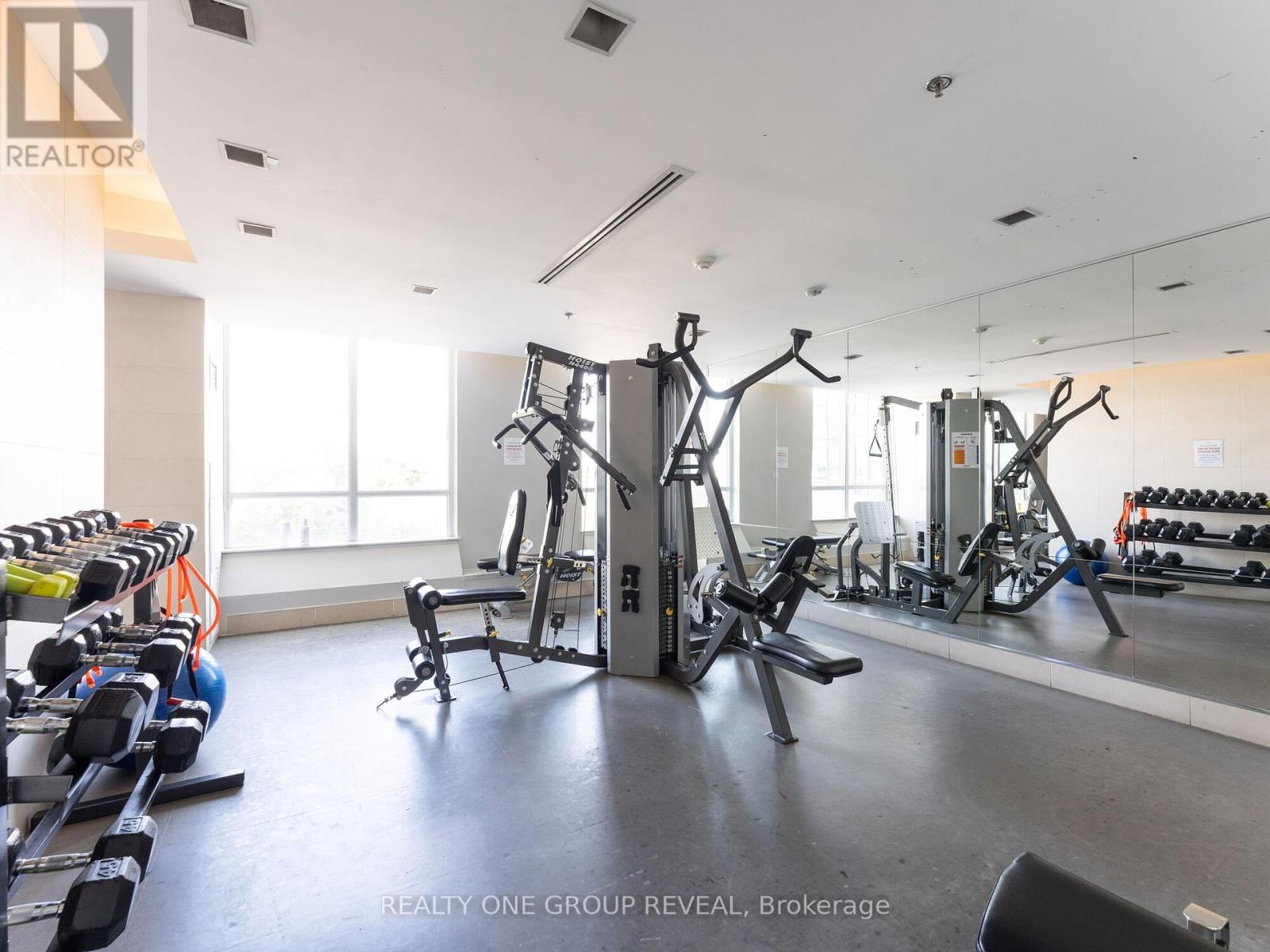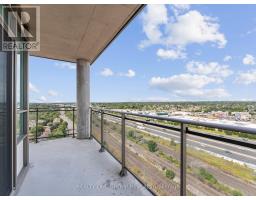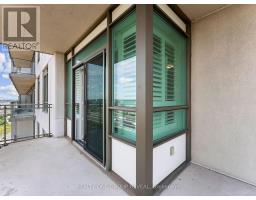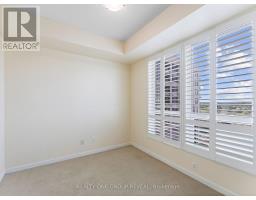1503 - 1235 Bayly Street Pickering, Ontario L1W 1L7
$630,000Maintenance, Water, Insurance, Common Area Maintenance, Parking
$735 Monthly
Maintenance, Water, Insurance, Common Area Maintenance, Parking
$735 MonthlyDiscover unparalleled luxury without the wait! Priced to rival new builds, this stunning penthouse in Central Pickering is move-in ready and an exceptional value. Welcome to Bay Tower 1 at San Francisco by the Bay, where elegance meets convenience in this 2-bedroom, 2-bathroom corner suite. Designed with an open-concept layout and a smart split-bedroom design for enhanced privacy, this home blends functionality with modern style. The kitchen shines with sleek stone countertops, perfect for both cooking and entertaining. Step onto the expansive wrap-around balcony to take in breathtaking panoramic views of the North, West, and South, bathed in natural light throughout the day. The building itself elevates your lifestyle with a range of premium amenities: host gatherings on the rooftop BBQ deck, stay fit in the state-of-the-art fitness center, or unwind in the beautifully appointed party and meeting rooms. Location is everything, and this penthouse delivers. Minutes from Highway 401, Frenchman's Bay Marina, and Pickering Town Centre, you'll enjoy unmatched accessibility. Plus, with the GO Train station just a short walk away, commuting couldn't be easier. Don't miss the opportunity to call this dream residence your home. Luxury living is here and waiting for you! **** EXTRAS **** Parking & Locker Included. 24/7 Concierge, Indoor Pool, Party Room W/ Kitchen, Gym, Yoga/Aerobics Room, Roof Top Terrace, Lounging Deck, Indoor Lounge W/Fireplace (id:50886)
Property Details
| MLS® Number | E11917544 |
| Property Type | Single Family |
| Community Name | Bay Ridges |
| AmenitiesNearBy | Place Of Worship, Public Transit, Park, Schools |
| CommunityFeatures | Pet Restrictions, Community Centre |
| Features | Balcony, In Suite Laundry |
| ParkingSpaceTotal | 1 |
| PoolType | Indoor Pool |
Building
| BathroomTotal | 2 |
| BedroomsAboveGround | 2 |
| BedroomsTotal | 2 |
| Amenities | Party Room, Exercise Centre, Security/concierge, Visitor Parking, Storage - Locker |
| Appliances | Dishwasher, Microwave, Refrigerator, Stove |
| CoolingType | Central Air Conditioning |
| ExteriorFinish | Brick, Concrete |
| FireProtection | Security Guard, Smoke Detectors |
| FlooringType | Laminate |
| HeatingFuel | Electric |
| HeatingType | Forced Air |
| SizeInterior | 799.9932 - 898.9921 Sqft |
| Type | Apartment |
Parking
| Underground |
Land
| Acreage | No |
| LandAmenities | Place Of Worship, Public Transit, Park, Schools |
| ZoningDescription | C2 |
Rooms
| Level | Type | Length | Width | Dimensions |
|---|---|---|---|---|
| Main Level | Living Room | 4.72 m | 3.3 m | 4.72 m x 3.3 m |
| Main Level | Dining Room | 5.05 m | 3.15 m | 5.05 m x 3.15 m |
| Main Level | Kitchen | 3.65 m | 3.05 m | 3.65 m x 3.05 m |
| Main Level | Primary Bedroom | 3.5 m | 3.38 m | 3.5 m x 3.38 m |
| Main Level | Bedroom 2 | 3.5 m | 2.95 m | 3.5 m x 2.95 m |
| Main Level | Bathroom | Measurements not available | ||
| Main Level | Bathroom | Measurements not available |
https://www.realtor.ca/real-estate/27789152/1503-1235-bayly-street-pickering-bay-ridges-bay-ridges
Interested?
Contact us for more information
Rishi Jokhu
Salesperson
813 Dundas St West #1
Whitby, Ontario L1N 2N6























































