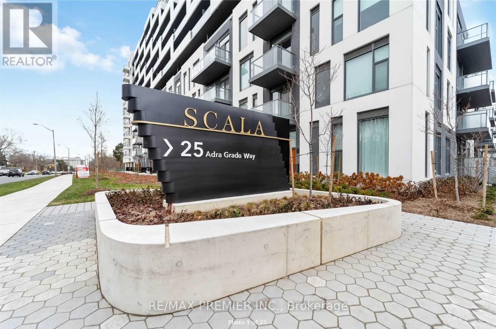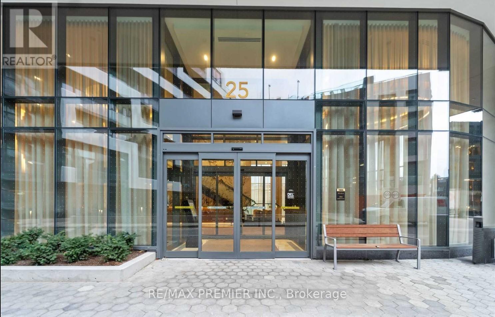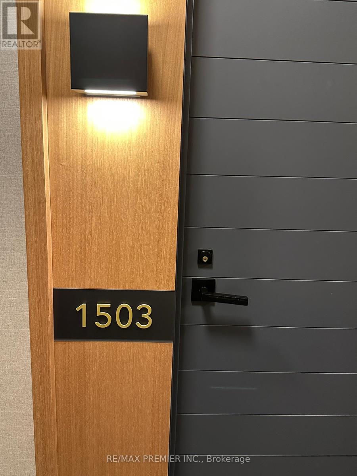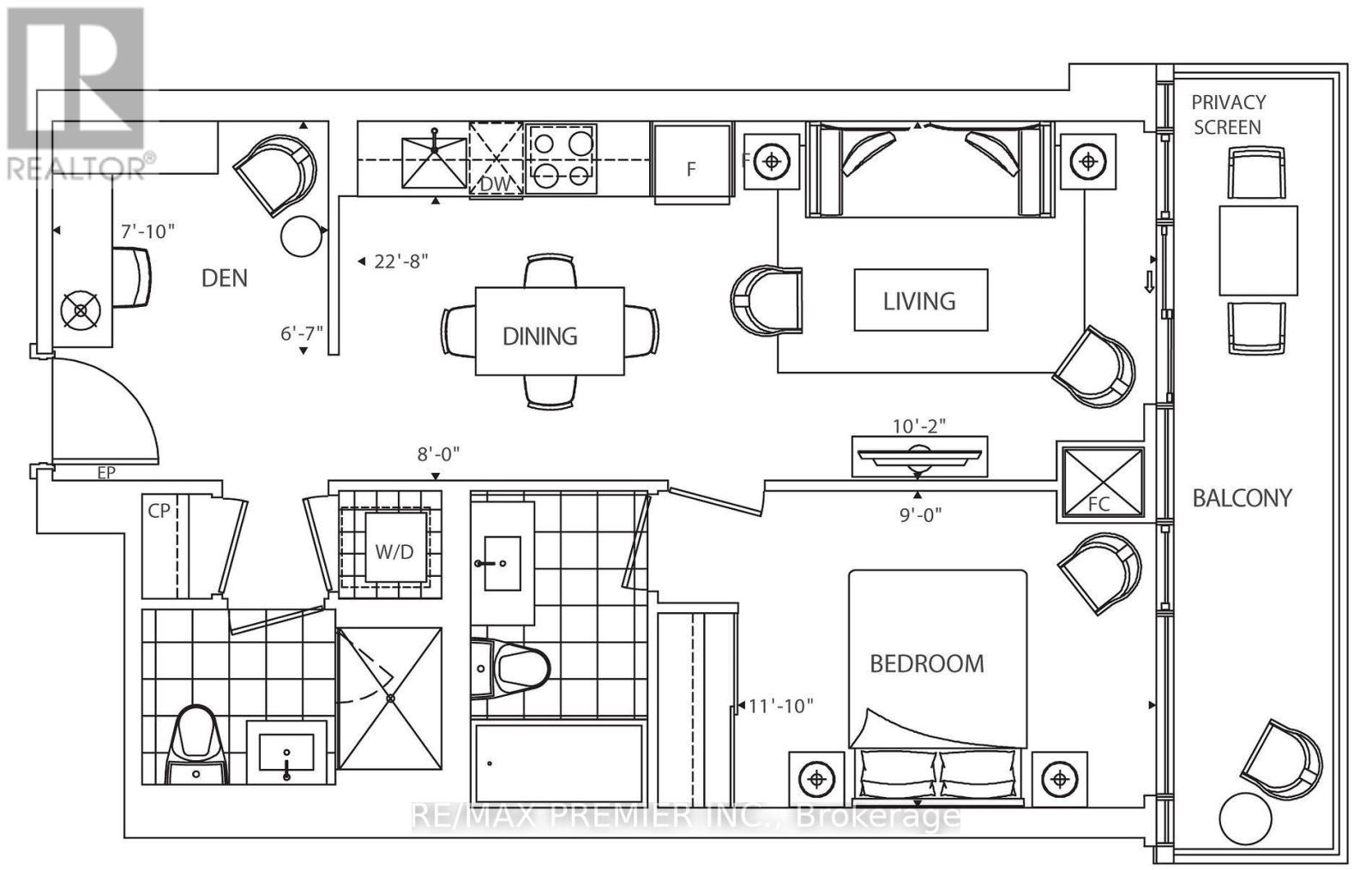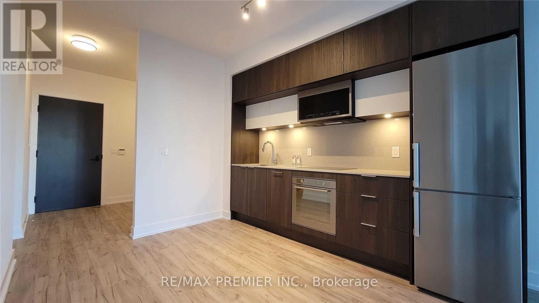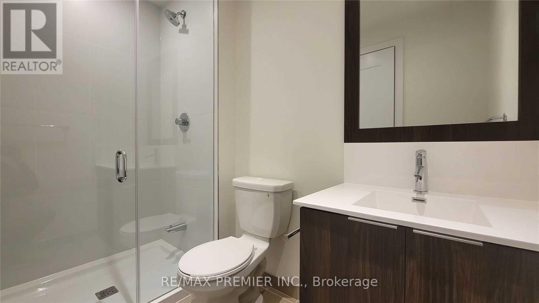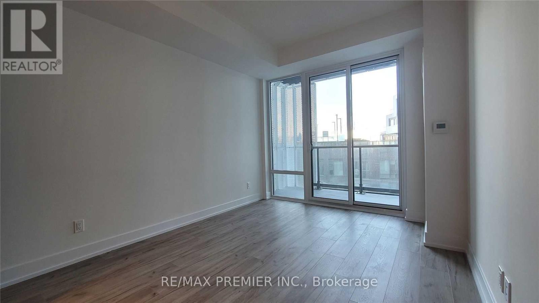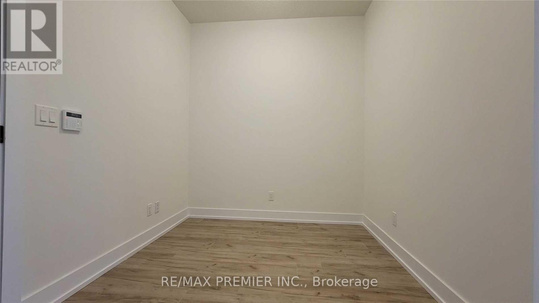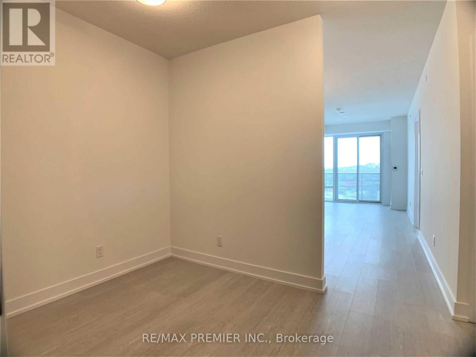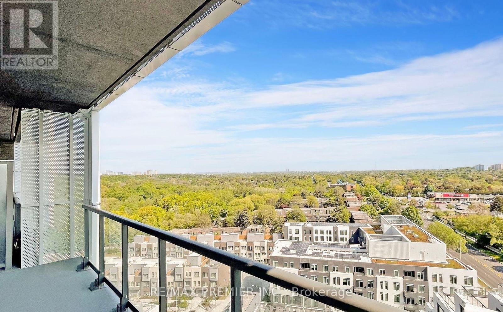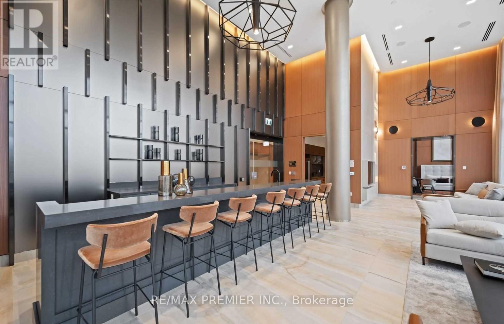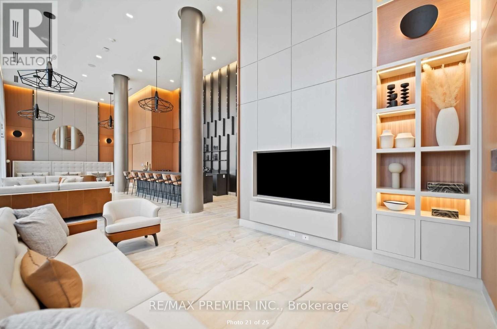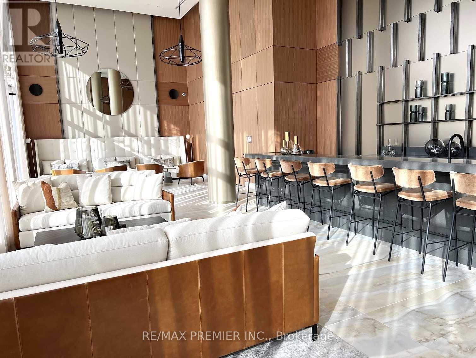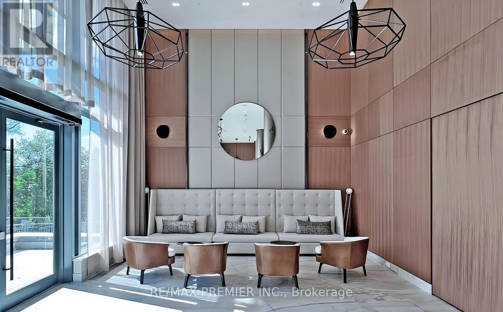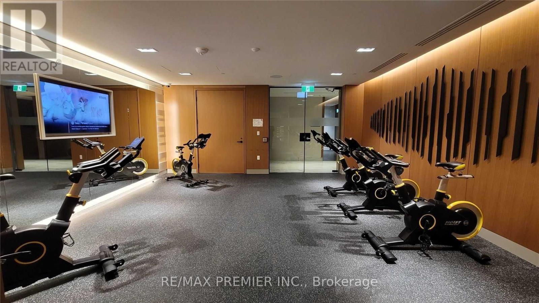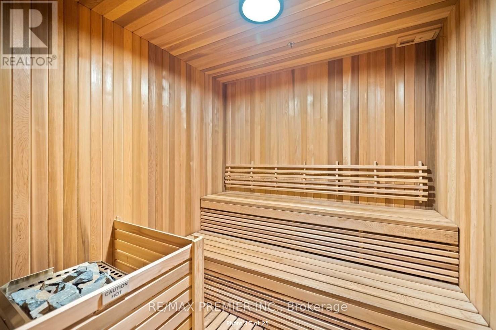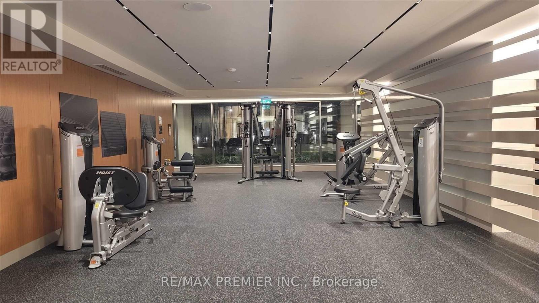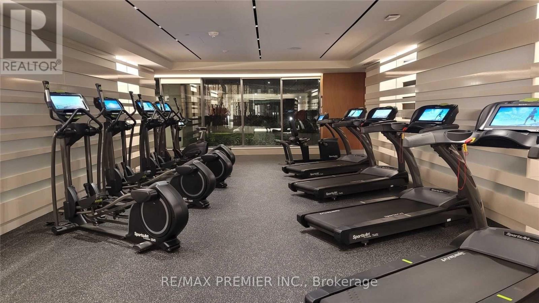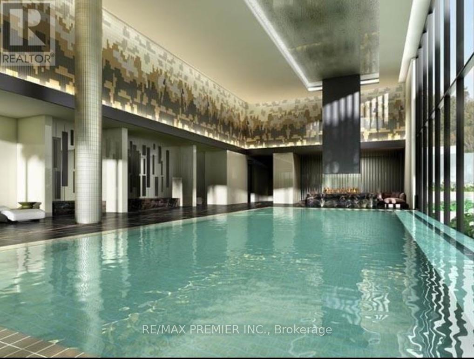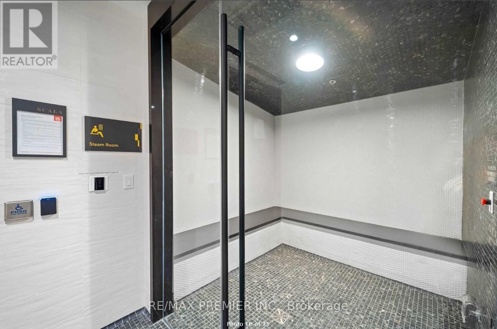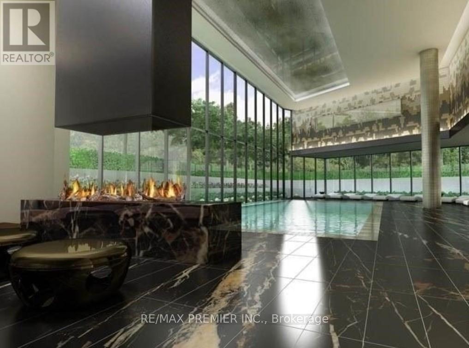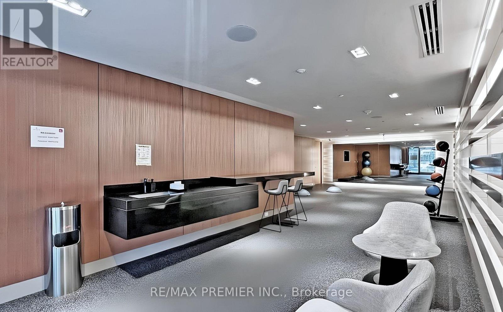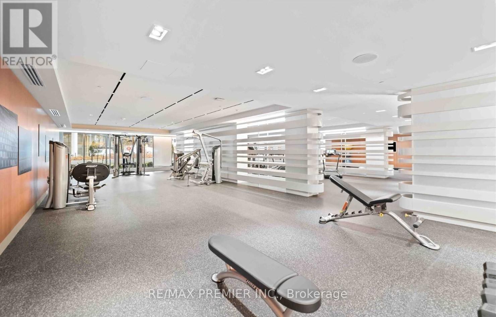1503 - 25 Adra Grado Way Toronto, Ontario M2J 2A8
$678,000Maintenance, Common Area Maintenance, Insurance, Parking, Water
$527.81 Monthly
Maintenance, Common Area Maintenance, Insurance, Parking, Water
$527.81 MonthlyDon't miss out on this large one-bedroom plus den condo with 10 ft ceilings, with two full baths and a large balcony in Bayview Village! Includes one parking spot and one locker. This luxury condo living in the heart of north york! built by Tridel offers a spacious layout with a Den that can be used as a second bedroom., it features a modern kitchen with quartz countertops and sleek cabinetry. Enjoy the convenience of nearby amenities such as ravines, trails, shopping, restaurants, subway stations, ikea, hospitals, fairview mall, and bayview village. The building offers an impressive range of amenities including party rooms, pools, a theatre, and a fitness centre. With a unique north view, this unit boasts top-of-the-line finishes and world-class amenities. Close to highways, public transportation, schools, and hospitals. Includes one parking spot and one locker. (id:50886)
Property Details
| MLS® Number | C12191363 |
| Property Type | Single Family |
| Community Name | Bayview Village |
| Community Features | Pet Restrictions |
| Features | Balcony, Guest Suite |
| Parking Space Total | 1 |
| Pool Type | Indoor Pool, Outdoor Pool |
Building
| Bathroom Total | 2 |
| Bedrooms Above Ground | 1 |
| Bedrooms Below Ground | 1 |
| Bedrooms Total | 2 |
| Age | 0 To 5 Years |
| Amenities | Security/concierge, Exercise Centre, Party Room, Storage - Locker |
| Cooling Type | Central Air Conditioning |
| Exterior Finish | Concrete |
| Fireplace Present | Yes |
| Flooring Type | Laminate |
| Heating Fuel | Natural Gas |
| Heating Type | Forced Air |
| Size Interior | 600 - 699 Ft2 |
| Type | Apartment |
Parking
| Underground | |
| Garage |
Land
| Acreage | No |
Rooms
| Level | Type | Length | Width | Dimensions |
|---|---|---|---|---|
| Ground Level | Bedroom | 3.6 m | 2.74 m | 3.6 m x 2.74 m |
| Ground Level | Den | 2.39 m | 2 m | 2.39 m x 2 m |
| Ground Level | Living Room | 3.1 m | 2.44 m | 3.1 m x 2.44 m |
| Ground Level | Dining Room | 3.81 m | 2.44 m | 3.81 m x 2.44 m |
| Ground Level | Kitchen | 3.81 m | 2.44 m | 3.81 m x 2.44 m |
Contact Us
Contact us for more information
Saleem Salahuddin
Salesperson
(416) 427-5229
www.salsal.ca/
9100 Jane St Bldg L #77
Vaughan, Ontario L4K 0A4
(416) 987-8000
(416) 987-8001

