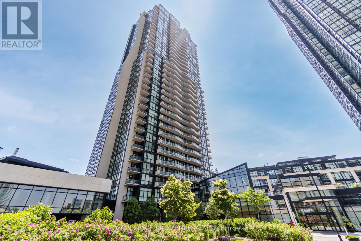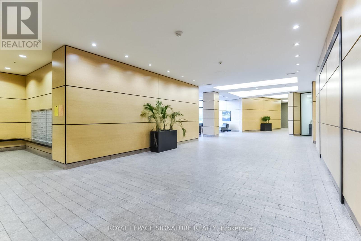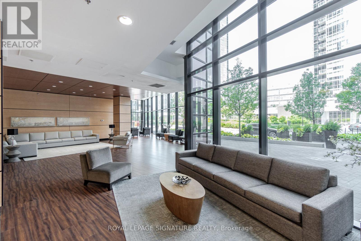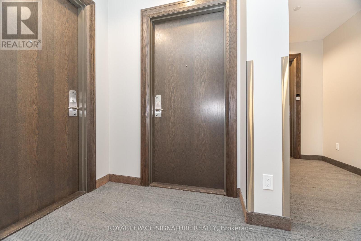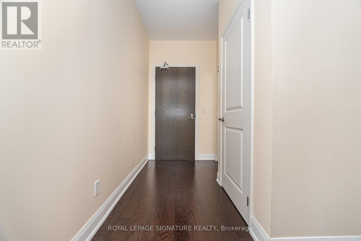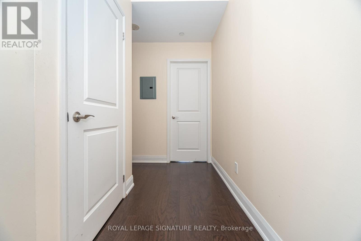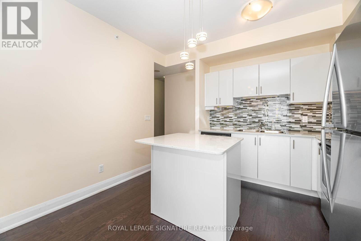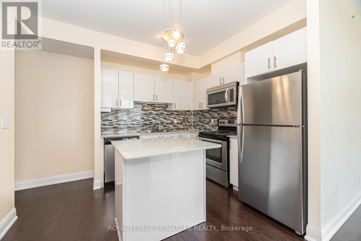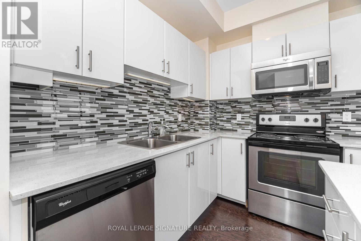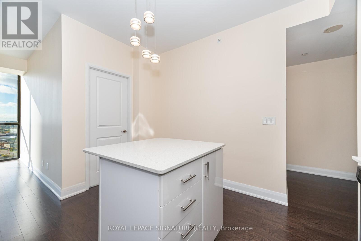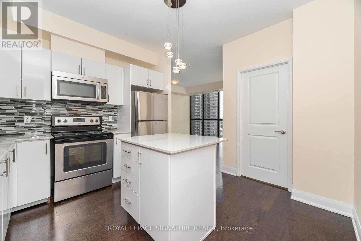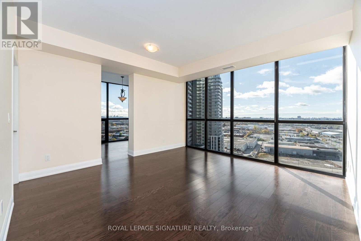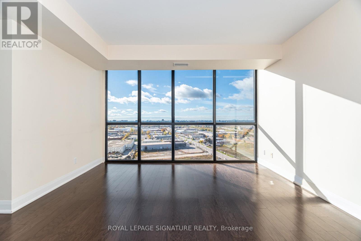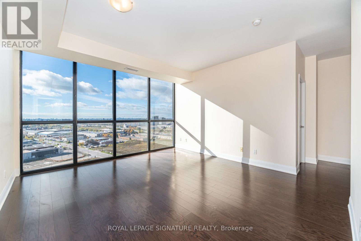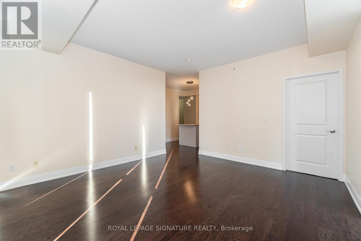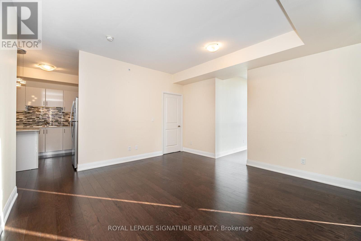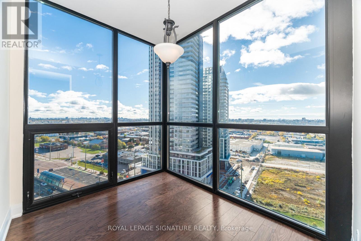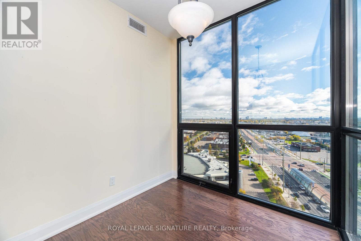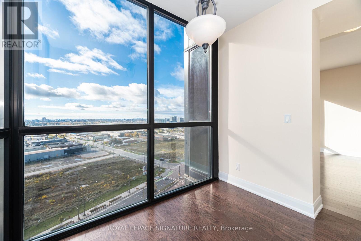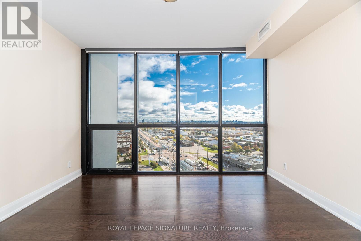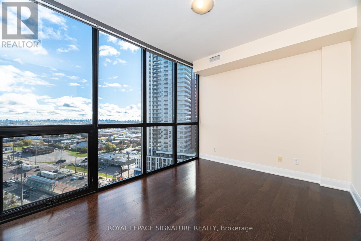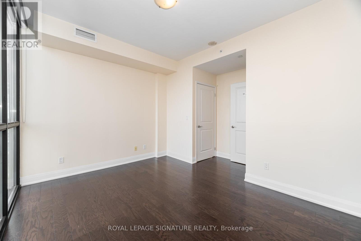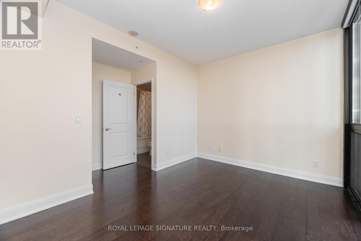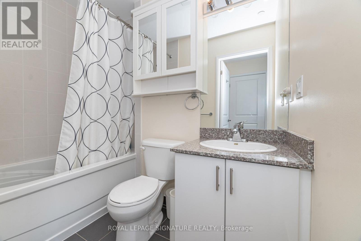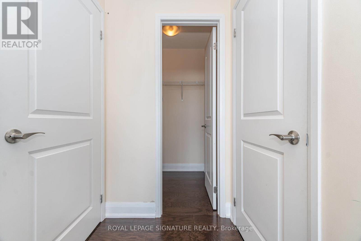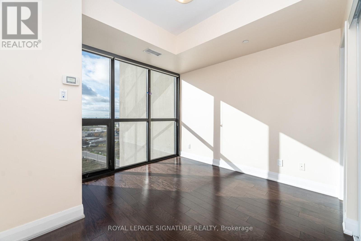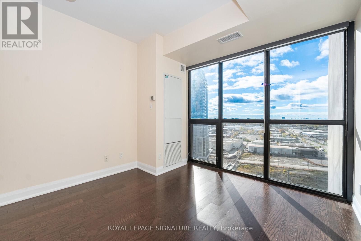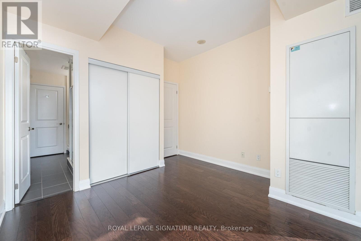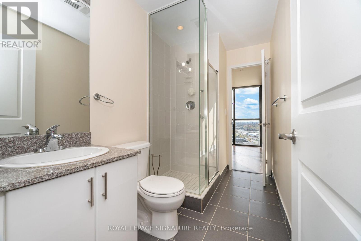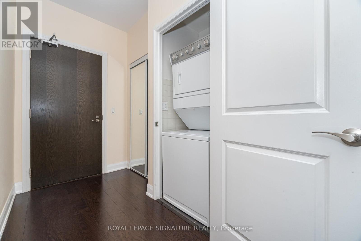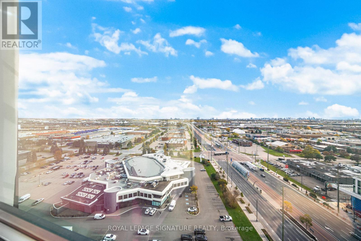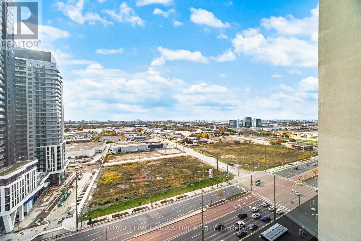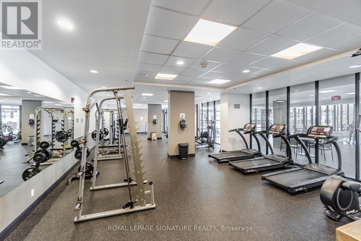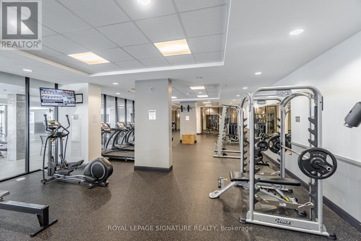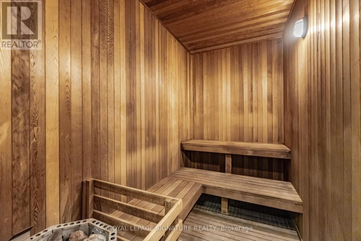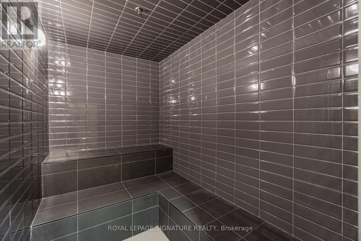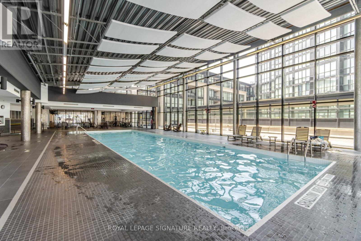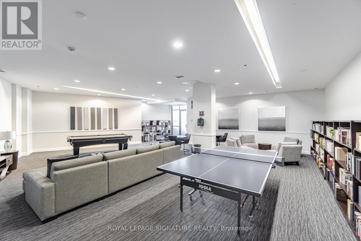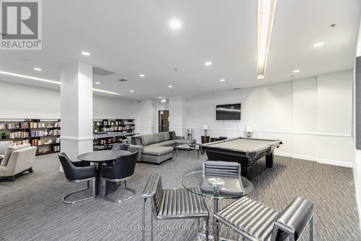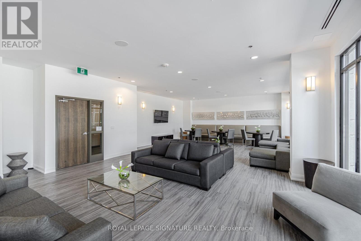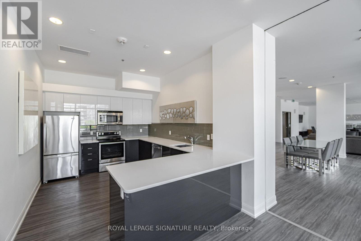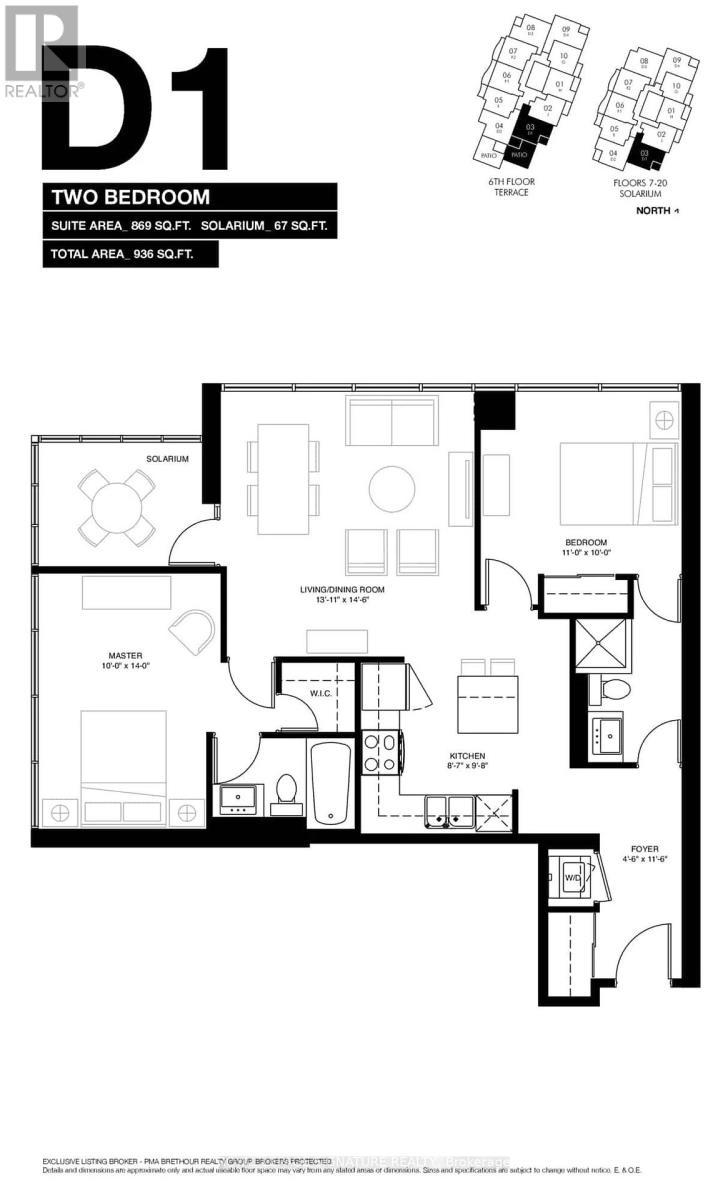1503 - 2900 Hwy 7 Vaughan, Ontario L4K 0G3
$2,900 Monthly
Modern simplicity epitomized! This sun-filled premium corner unit boasts both space and elevated contemporary designs. Enjoy panoramic skyline from every room, private ensuites for both bedrooms. Bathe in natural light as you sip your morning coffees at the solarium. With Vaughan Metro Centre just steps away and minutes away from HWY 400 & 407 and subways, the connectivity is unparalleled. Perfectly positioned for effortless daily living with abundant restaurants and grocery stores nearby. Indulge in the resort-style amenities like indoor pool, sauna and gym. Contemporary comfort in the heart of convenience. Your new chapter begins here! (id:50886)
Property Details
| MLS® Number | N12528528 |
| Property Type | Single Family |
| Community Name | Concord |
| Amenities Near By | Public Transit |
| Community Features | Pets Allowed With Restrictions |
| Features | Carpet Free, In Suite Laundry |
| Parking Space Total | 1 |
| Pool Type | Indoor Pool |
| View Type | View, City View |
Building
| Bathroom Total | 2 |
| Bedrooms Above Ground | 2 |
| Bedrooms Below Ground | 1 |
| Bedrooms Total | 3 |
| Age | 6 To 10 Years |
| Amenities | Security/concierge, Exercise Centre, Party Room, Visitor Parking, Storage - Locker |
| Appliances | Blinds, Dishwasher, Dryer, Microwave, Stove, Washer, Refrigerator |
| Basement Type | None |
| Cooling Type | Central Air Conditioning |
| Exterior Finish | Concrete |
| Flooring Type | Laminate, Tile |
| Heating Fuel | Natural Gas |
| Heating Type | Forced Air |
| Size Interior | 900 - 999 Ft2 |
| Type | Apartment |
Parking
| Underground | |
| Garage |
Land
| Acreage | No |
| Land Amenities | Public Transit |
Rooms
| Level | Type | Length | Width | Dimensions |
|---|---|---|---|---|
| Main Level | Foyer | 2.69 m | 1.61 m | 2.69 m x 1.61 m |
| Main Level | Kitchen | 3.93 m | 3.71 m | 3.93 m x 3.71 m |
| Main Level | Living Room | 4.42 m | 4.65 m | 4.42 m x 4.65 m |
| Main Level | Solarium | 2.36 m | 2.95 m | 2.36 m x 2.95 m |
| Main Level | Primary Bedroom | 4.5 m | 4.37 m | 4.5 m x 4.37 m |
| Main Level | Bathroom | 1.55 m | 2.46 m | 1.55 m x 2.46 m |
| Main Level | Bedroom 2 | 3.78 m | 3.61 m | 3.78 m x 3.61 m |
| Main Level | Bathroom | 3.2 m | 1.8 m | 3.2 m x 1.8 m |
https://www.realtor.ca/real-estate/29087117/1503-2900-hwy-7-vaughan-concord-concord
Contact Us
Contact us for more information
Scarlett Yu
Salesperson
8 Sampson Mews Suite 201 The Shops At Don Mills
Toronto, Ontario M3C 0H5
(416) 443-0300
(416) 443-8619

