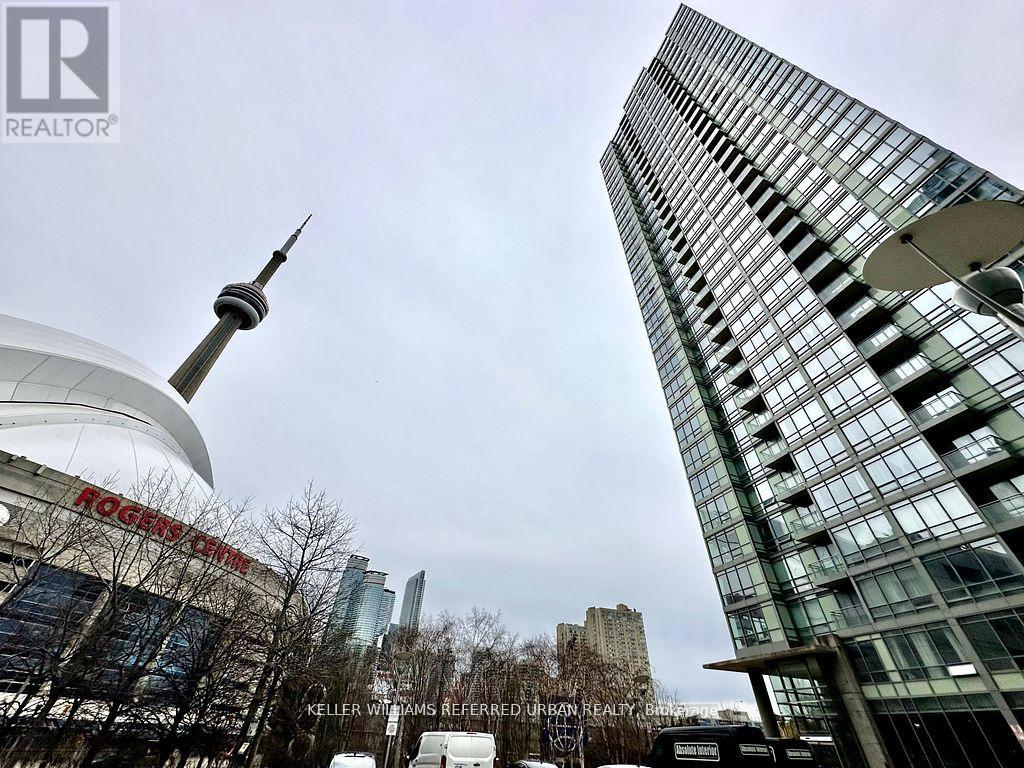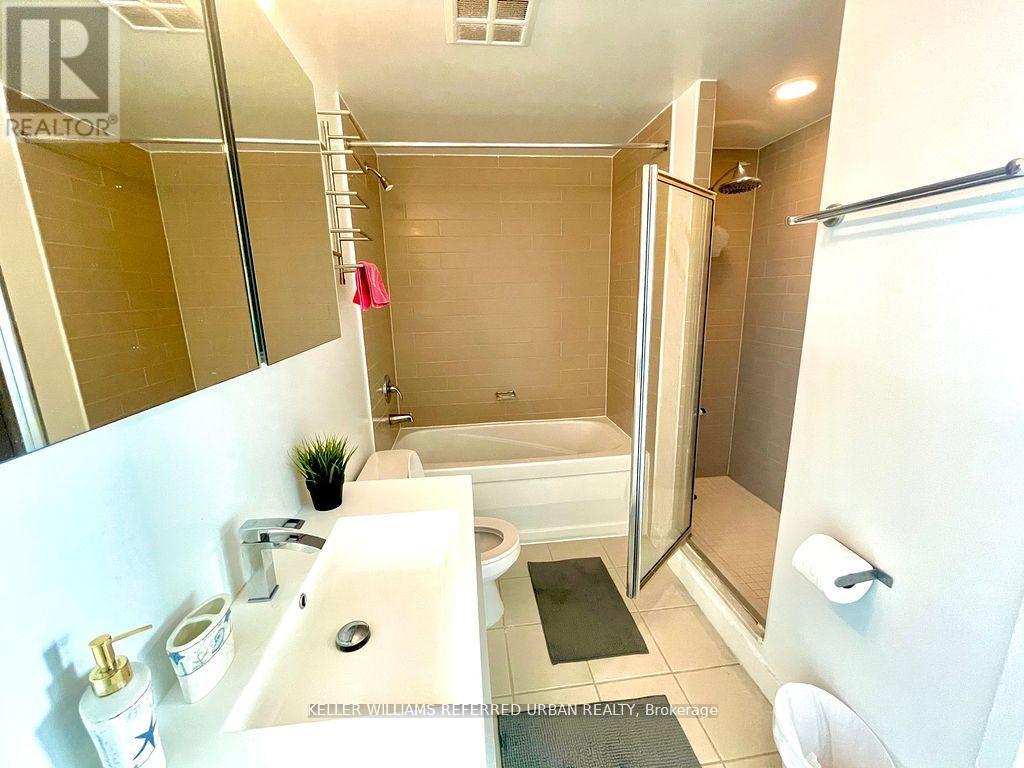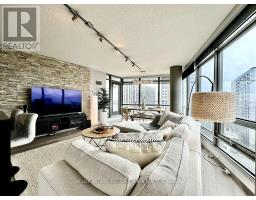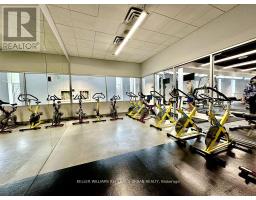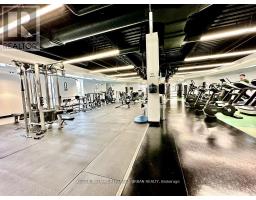1503 - 5 Mariner Terrace Toronto, Ontario M5V 3V6
$4,600 Monthly
Stunning Lake Views & Natural Light in this Corner Suite with Both South and West Views! Spacious Open Concept Floorplan approx 1268sqft. Features a Modern Split 2 Bedrooms + large Den. High Ceilings. No Carpets! Primary Bedroom with Walk-in Custom Closet, Ensuite Bath (Tub and Shower), Motorized Blinds. Gourmet Kitchen W/ Breakfast Bar, Separate Pantry, Gas Stove & Stainless Steel Appliances. Feature wall in the Living Room. Dimmable Lights in Living and Dining Rooms. Located in a separate building next door is a 30,000 sqft Amenities Super Club. Indoor pool, Tennis Court, Basketball Court, Gym, Running Track, Outdoor Patio and more! Walk to CN Tower, Skydome, TTC, Union Station, Restos, Parks, Hwy+ Utilities are All Inclusive! Parking & Storage Locker Included. (id:50886)
Property Details
| MLS® Number | C12134826 |
| Property Type | Single Family |
| Community Name | Waterfront Communities C1 |
| Amenities Near By | Schools, Public Transit, Marina, Beach |
| Community Features | Pets Not Allowed, Community Centre |
| Easement | Unknown |
| Features | Balcony, Carpet Free, In Suite Laundry |
| Parking Space Total | 1 |
| Structure | Tennis Court, Patio(s) |
Building
| Bathroom Total | 2 |
| Bedrooms Above Ground | 2 |
| Bedrooms Below Ground | 1 |
| Bedrooms Total | 3 |
| Age | 11 To 15 Years |
| Amenities | Visitor Parking, Party Room, Security/concierge, Exercise Centre, Storage - Locker |
| Appliances | Dishwasher, Dryer, Microwave, Stove, Washer, Refrigerator |
| Cooling Type | Central Air Conditioning |
| Exterior Finish | Concrete |
| Fire Protection | Alarm System, Security Guard, Security System, Smoke Detectors |
| Flooring Type | Hardwood, Concrete |
| Heating Fuel | Natural Gas |
| Heating Type | Forced Air |
| Size Interior | 1,200 - 1,399 Ft2 |
| Type | Apartment |
Parking
| Underground | |
| Garage |
Land
| Access Type | Public Road, Public Docking |
| Acreage | No |
| Land Amenities | Schools, Public Transit, Marina, Beach |
Rooms
| Level | Type | Length | Width | Dimensions |
|---|---|---|---|---|
| Main Level | Dining Room | 6.3 m | 4.37 m | 6.3 m x 4.37 m |
| Main Level | Kitchen | 3.78 m | 2.44 m | 3.78 m x 2.44 m |
| Main Level | Primary Bedroom | 3.78 m | 3.25 m | 3.78 m x 3.25 m |
| Main Level | Bedroom 2 | 3.18 m | 2.79 m | 3.18 m x 2.79 m |
| Main Level | Den | 2.51 m | 2.13 m | 2.51 m x 2.13 m |
| Main Level | Foyer | 1.5 m | 6.5 m | 1.5 m x 6.5 m |
| Main Level | Other | 2 m | 6 m | 2 m x 6 m |
| Other | Living Room | 6.3 m | 4.37 m | 6.3 m x 4.37 m |
Contact Us
Contact us for more information
Mary Ann Gutierrez
Broker
www.erealestateshop.com/
www.facebook.com/eRealEstateShop
www.linkedin.com/in/maryanngutierrez
156 Duncan Mill Rd Unit 1
Toronto, Ontario M3B 3N2
(416) 572-1016
(416) 572-1017
www.whykwru.ca/


