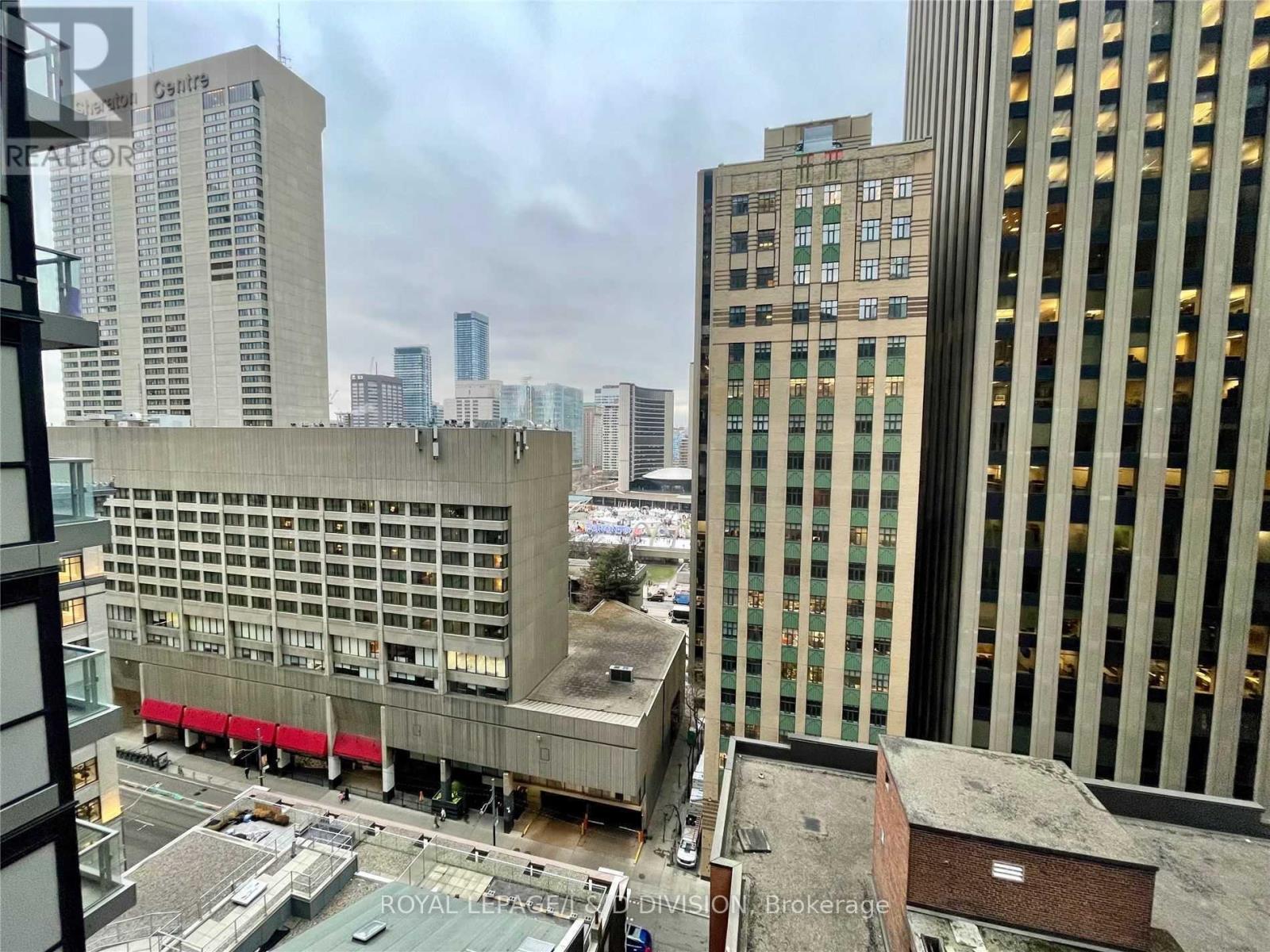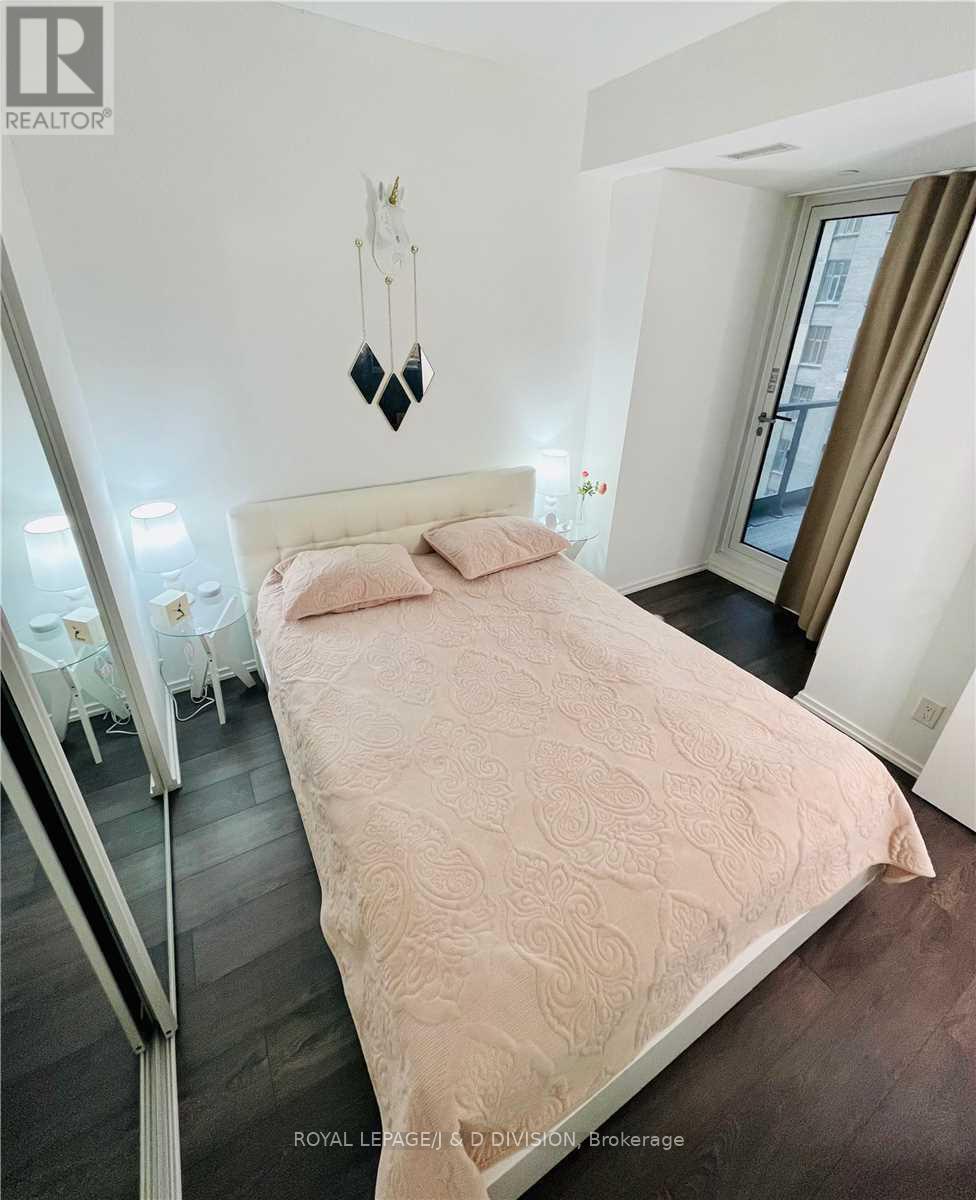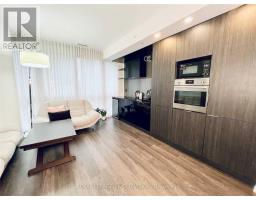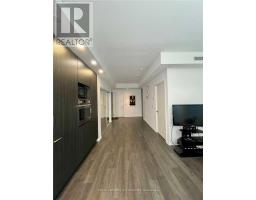1503 - 70 Temperance Street Toronto, Ontario M5H 0B1
2 Bedroom
1 Bathroom
600 - 699 ft2
Central Air Conditioning
Forced Air
$2,450 Monthly
Large 661 Sq Ft 1 Bed + Den At INDX Condos In The Heart Of Financial District! Featuring A Functional Layout With A Large Balcony Attached To Bedroom, This Corner Suite Features Soaring Ceiling, A Separate Room Den (Perfect For Work-From-Home), & Floor To Ceiling Windows! Fantastic Location Steps To Subway /T.T.C, City Hall, Eaton Centre, Union Station. Walk Score 100, Transit Score 100! Fantastic Amenities Include 24Hr Concierge, Gym, Guest Suites, Media Room & More! 5 Minute Walk To 2 Subway Stops! (id:50886)
Property Details
| MLS® Number | C11981420 |
| Property Type | Single Family |
| Community Name | Bay Street Corridor |
| Amenities Near By | Hospital, Public Transit, Schools |
| Community Features | Pets Not Allowed |
| Features | Balcony |
| View Type | View |
Building
| Bathroom Total | 1 |
| Bedrooms Above Ground | 1 |
| Bedrooms Below Ground | 1 |
| Bedrooms Total | 2 |
| Amenities | Security/concierge, Exercise Centre, Party Room, Visitor Parking |
| Appliances | Dryer, Microwave, Stove, Washer, Wine Fridge, Refrigerator |
| Cooling Type | Central Air Conditioning |
| Exterior Finish | Concrete |
| Flooring Type | Laminate |
| Heating Fuel | Natural Gas |
| Heating Type | Forced Air |
| Size Interior | 600 - 699 Ft2 |
| Type | Apartment |
Parking
| Underground | |
| Garage |
Land
| Acreage | No |
| Land Amenities | Hospital, Public Transit, Schools |
Rooms
| Level | Type | Length | Width | Dimensions |
|---|---|---|---|---|
| Main Level | Living Room | 4.42 m | 3.72 m | 4.42 m x 3.72 m |
| Main Level | Dining Room | 3.66 m | 2.36 m | 3.66 m x 2.36 m |
| Main Level | Den | 3.05 m | 2.74 m | 3.05 m x 2.74 m |
| Main Level | Primary Bedroom | 3.05 m | 2.82 m | 3.05 m x 2.82 m |
Contact Us
Contact us for more information
Joanna Bunn
Broker
www.joannabunn.com
Royal LePage/j & D Division
477 Mt. Pleasant Road
Toronto, Ontario M4S 2L9
477 Mt. Pleasant Road
Toronto, Ontario M4S 2L9
(416) 489-2121
(416) 489-6297





















































