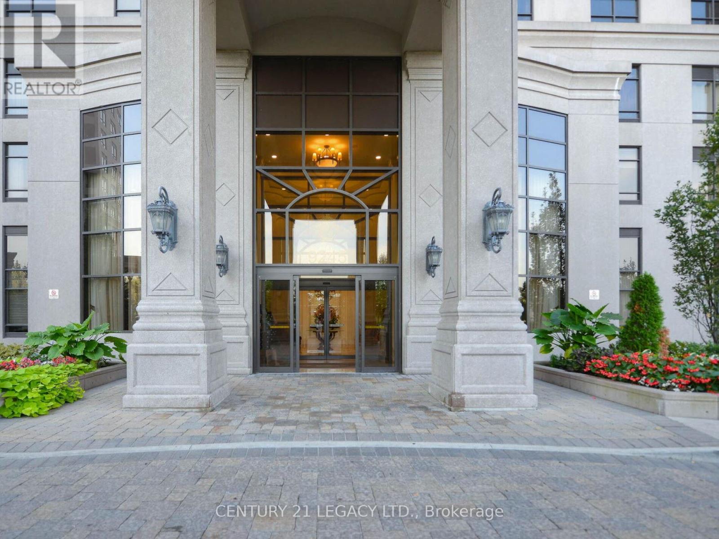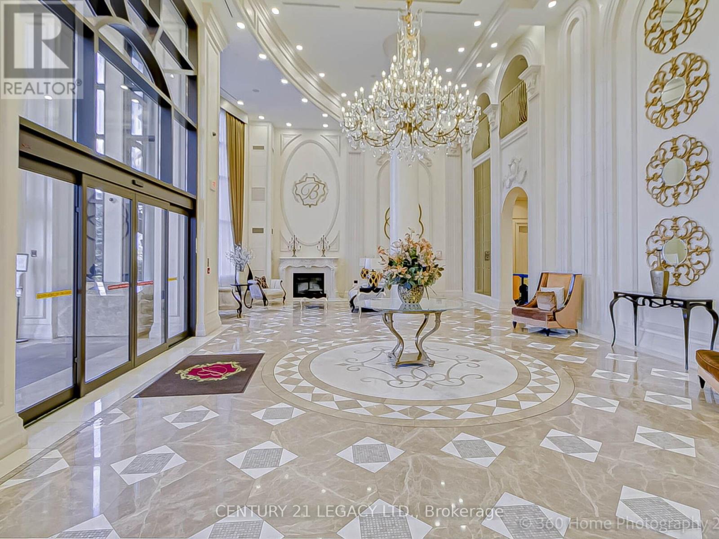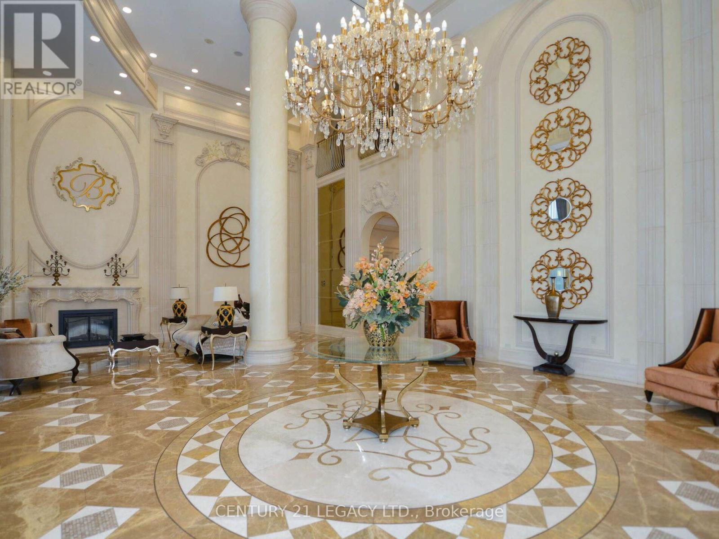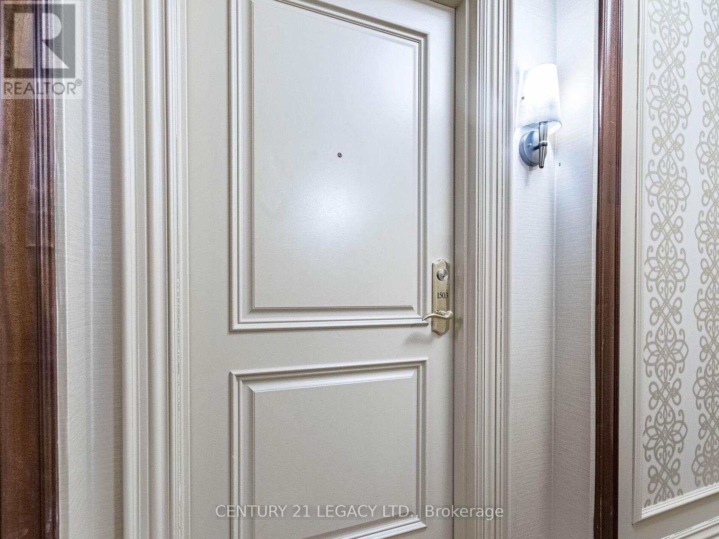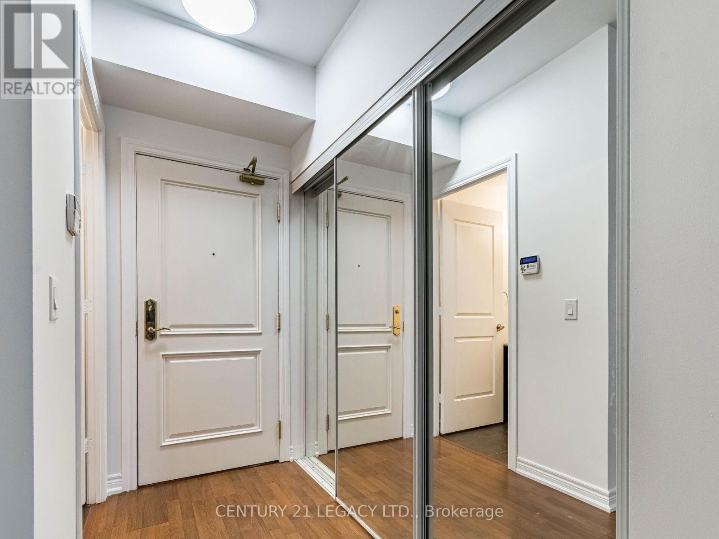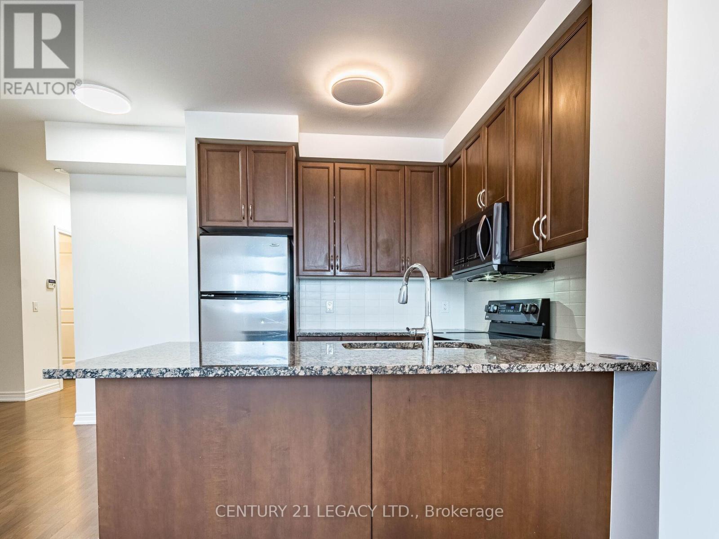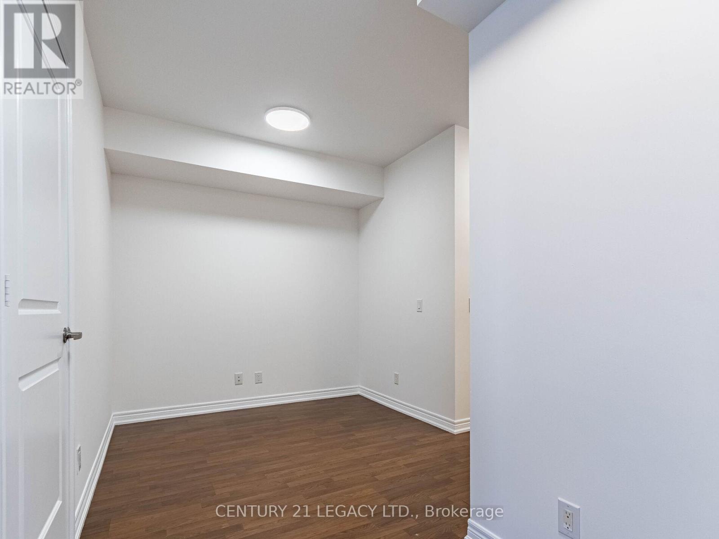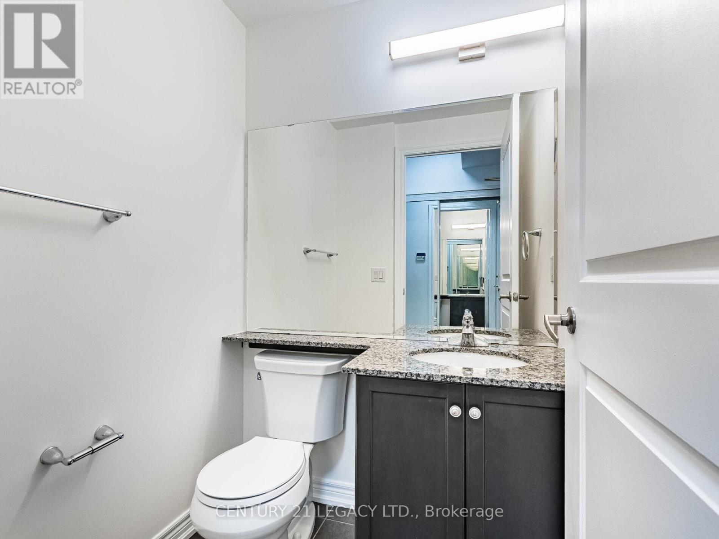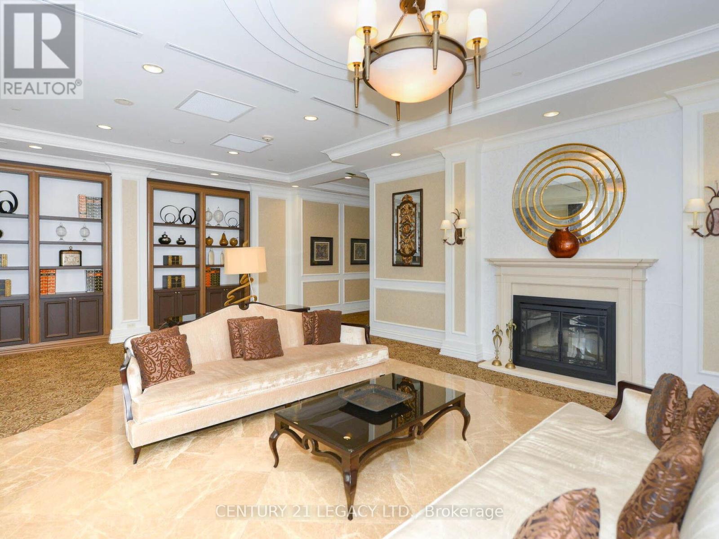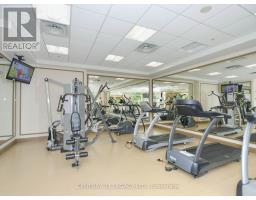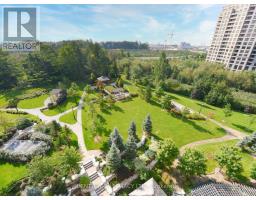1503 - 9245 Jane Street Vaughan, Ontario L6A 1H7
$599,813Maintenance, Common Area Maintenance, Heat, Insurance, Parking, Water
$683.51 Monthly
Maintenance, Common Area Maintenance, Heat, Insurance, Parking, Water
$683.51 MonthlyWelcome To Bellaria - Tower 3. Freshly Painted 744 Sq Ft 1 Plus Den Ready To Move In Unit. Carpet Free unit features an upgraded kitchen with stainless steel appliances, granite counters, lots of storage in cabinets, a breakfast bar and an undermount sink. The bedroom has an ensuite bathroom and walk-in closet. There is an additional 2 pc bathroom for guests. Located across Vaughan Mills Mall, Easy access to public transit, GO train, restaurants, Wonderland, hospital, parks trails and Highway. Explore the serene beauty of the surrounding 20 acres of walking trails, providing the perfect escape into nature. Building amenities include a gym & exercise room, sauna, recreation room, reading room, party room and theatre room. Enjoy peace of mind knowing there is a manned gatehouse and 24hr concierge. Heat, air conditioning and water are all included in the condo fees. (id:50886)
Property Details
| MLS® Number | N11886586 |
| Property Type | Single Family |
| Community Name | Maple |
| Amenities Near By | Public Transit, Hospital, Schools, Place Of Worship |
| Community Features | Pet Restrictions |
| Features | Carpet Free, In Suite Laundry |
| Parking Space Total | 1 |
Building
| Bathroom Total | 2 |
| Bedrooms Above Ground | 1 |
| Bedrooms Below Ground | 1 |
| Bedrooms Total | 2 |
| Amenities | Security/concierge, Exercise Centre, Party Room, Visitor Parking |
| Appliances | Window Coverings |
| Cooling Type | Central Air Conditioning |
| Exterior Finish | Concrete |
| Fire Protection | Security System, Smoke Detectors |
| Flooring Type | Laminate |
| Half Bath Total | 1 |
| Heating Fuel | Natural Gas |
| Heating Type | Forced Air |
| Size Interior | 700 - 799 Ft2 |
| Type | Apartment |
Parking
| Underground | |
| Garage |
Land
| Acreage | No |
| Land Amenities | Public Transit, Hospital, Schools, Place Of Worship |
Rooms
| Level | Type | Length | Width | Dimensions |
|---|---|---|---|---|
| Main Level | Dining Room | 2.65 m | 1.74 m | 2.65 m x 1.74 m |
| Main Level | Den | 4.92 m | 3.41 m | 4.92 m x 3.41 m |
| Main Level | Kitchen | 2.52 m | 2.63 m | 2.52 m x 2.63 m |
| Main Level | Primary Bedroom | 3.31 m | 3.31 m | 3.31 m x 3.31 m |
https://www.realtor.ca/real-estate/27723898/1503-9245-jane-street-vaughan-maple-maple
Contact Us
Contact us for more information
Sunil Saini
Broker
(416) 371-9252
www.sunilsaini.com/
www.facebook.com/sunil.saini.106
www.linkedin.com/in/ssaini1/
7461 Pacific Circle
Mississauga, Ontario L5T 2A4
(905) 672-2200
(905) 672-2201
Amrinder Saini
Broker
(416) 670-9900
www.amrindersaini.com/
7461 Pacific Circle
Mississauga, Ontario L5T 2A4
(905) 672-2200
(905) 672-2201


