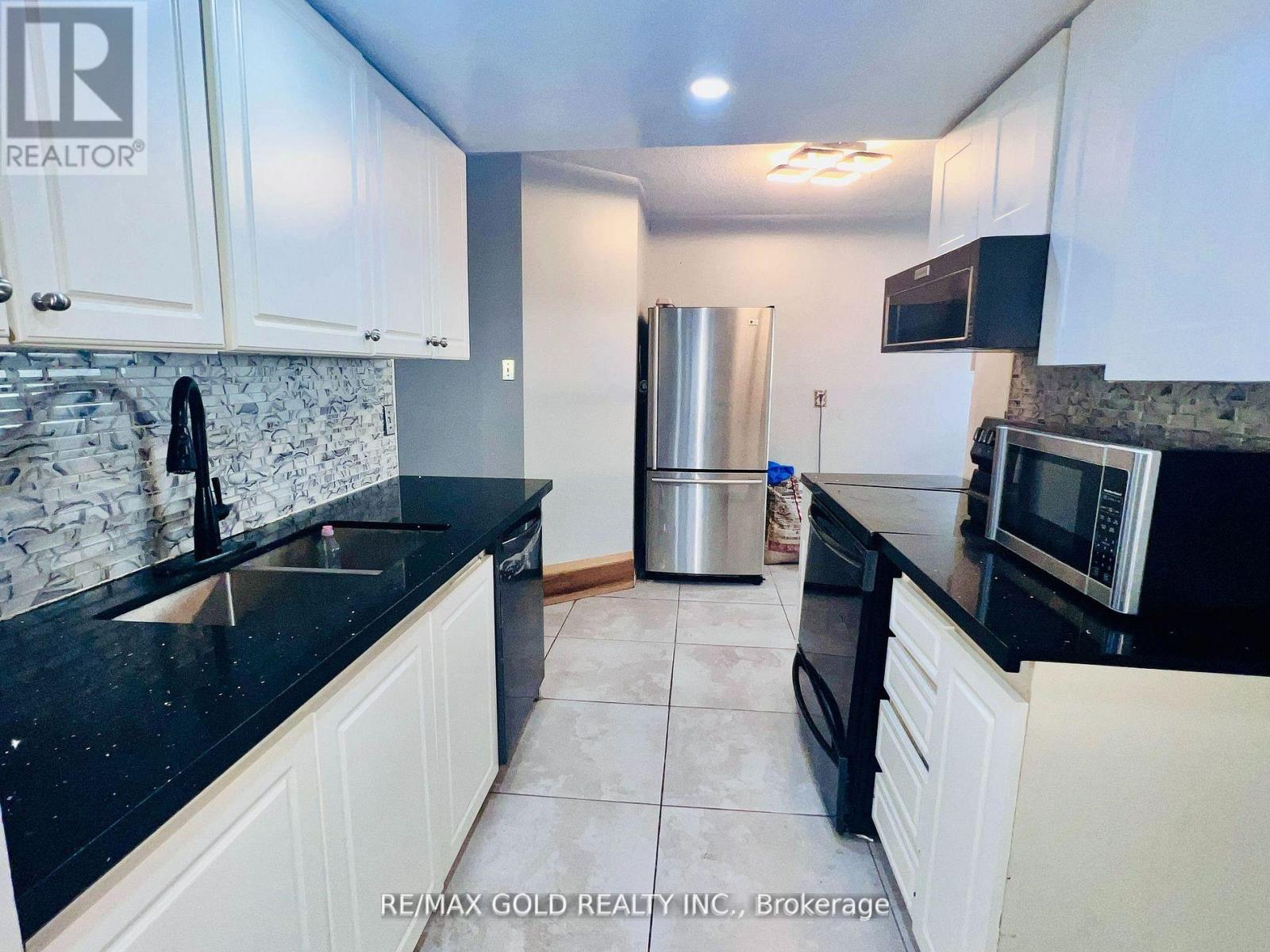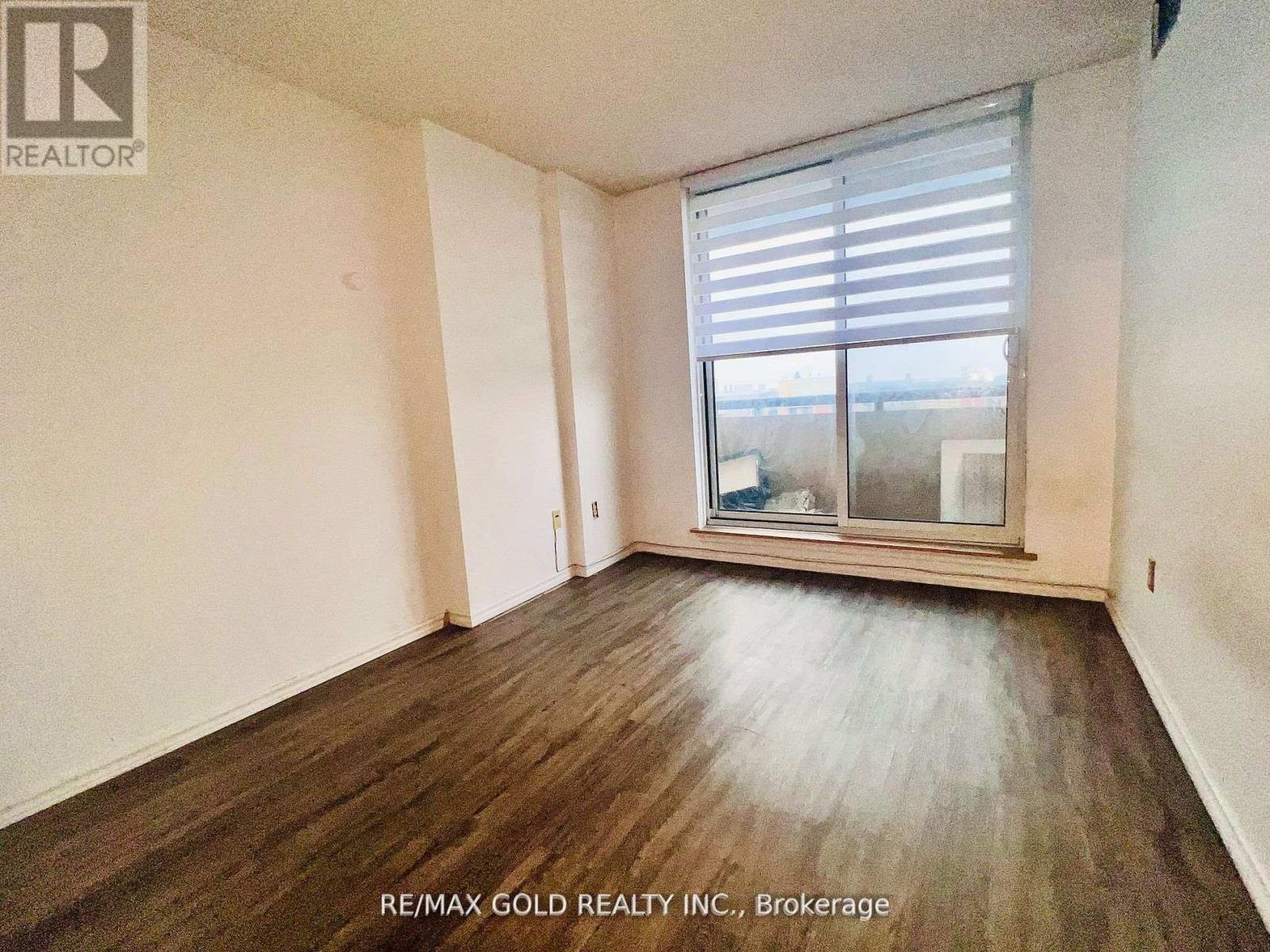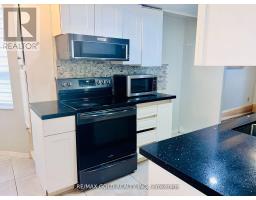1504 - 10 Malta Avenue Brampton, Ontario L6Y 4G6
$539,900Maintenance, Common Area Maintenance, Heat, Electricity, Insurance, Parking, Water
$1,020 Monthly
Maintenance, Common Area Maintenance, Heat, Electricity, Insurance, Parking, Water
$1,020 MonthlyWelcome to this well-maintained condo apartment located at #1504, 10 Malta Ave, offering one of the most desirable floor plans. This **3-bedroom, 2-washroom** unit features **1 car parking** and a spacious, **sun-filled layout** with an open balcony offering an amazing view. The **living and dining areas** are combined, creating a large and inviting space for entertaining. The **upgraded kitchen** is perfect for culinary enthusiasts, with modern finishes and ample storage. The **master bedroom** includes a **4-piece ensuite washroom** and a **walk-in closet**for convenience. Two other generously sized bedrooms offer comfort, with a second washroom nearby for easy access. **** EXTRAS **** New indoor basketball court, tennis courts, sauna, pool, schools, and proximity to Hwy 407 are all included. Complete with all Elf's appliances, a newer security system in the building. (id:50886)
Property Details
| MLS® Number | W10417340 |
| Property Type | Single Family |
| Community Name | Fletcher's Creek South |
| AmenitiesNearBy | Park, Place Of Worship, Public Transit |
| CommunityFeatures | Pet Restrictions, Community Centre |
| Features | Balcony, Carpet Free |
| ParkingSpaceTotal | 1 |
| PoolType | Outdoor Pool |
| Structure | Tennis Court |
| ViewType | View |
Building
| BathroomTotal | 2 |
| BedroomsAboveGround | 3 |
| BedroomsBelowGround | 1 |
| BedroomsTotal | 4 |
| Amenities | Exercise Centre, Party Room, Sauna |
| Appliances | Dishwasher, Dryer, Refrigerator, Stove, Washer |
| CoolingType | Central Air Conditioning |
| ExteriorFinish | Brick |
| HeatingFuel | Natural Gas |
| HeatingType | Forced Air |
| SizeInterior | 1399.9886 - 1598.9864 Sqft |
| Type | Apartment |
Parking
| Underground |
Land
| Acreage | No |
| LandAmenities | Park, Place Of Worship, Public Transit |
Rooms
| Level | Type | Length | Width | Dimensions |
|---|---|---|---|---|
| Flat | Living Room | 5.76 m | 3.41 m | 5.76 m x 3.41 m |
| Flat | Dining Room | 3.53 m | 2.16 m | 3.53 m x 2.16 m |
| Flat | Kitchen | 4.87 m | 2.35 m | 4.87 m x 2.35 m |
| Flat | Primary Bedroom | 4.87 m | 3.41 m | 4.87 m x 3.41 m |
| Flat | Bedroom 2 | 3.85 m | 2.76 m | 3.85 m x 2.76 m |
| Flat | Bedroom 3 | 3.4 m | 2.46 m | 3.4 m x 2.46 m |
| Flat | Solarium | 2.75 m | 2.46 m | 2.75 m x 2.46 m |
| Flat | Laundry Room | 2 m | 2 m x Measurements not available |
Interested?
Contact us for more information
Sher Singh Mann
Salesperson
2720 North Park Drive #201
Brampton, Ontario L6S 0E9
Arvi Mann
Salesperson
2720 North Park Drive #201
Brampton, Ontario L6S 0E9



























































