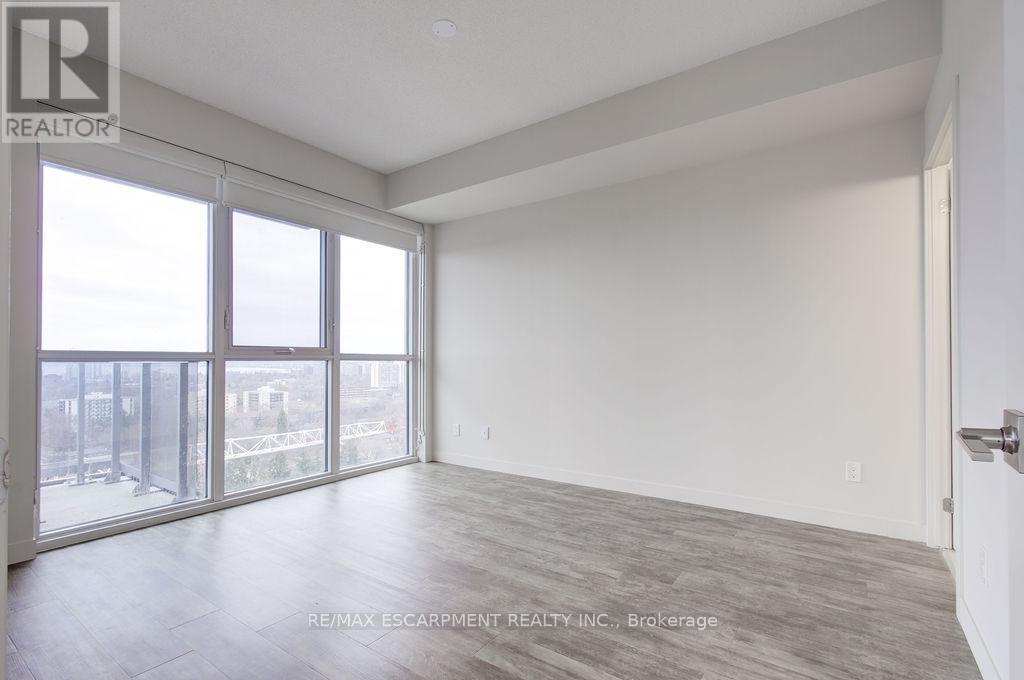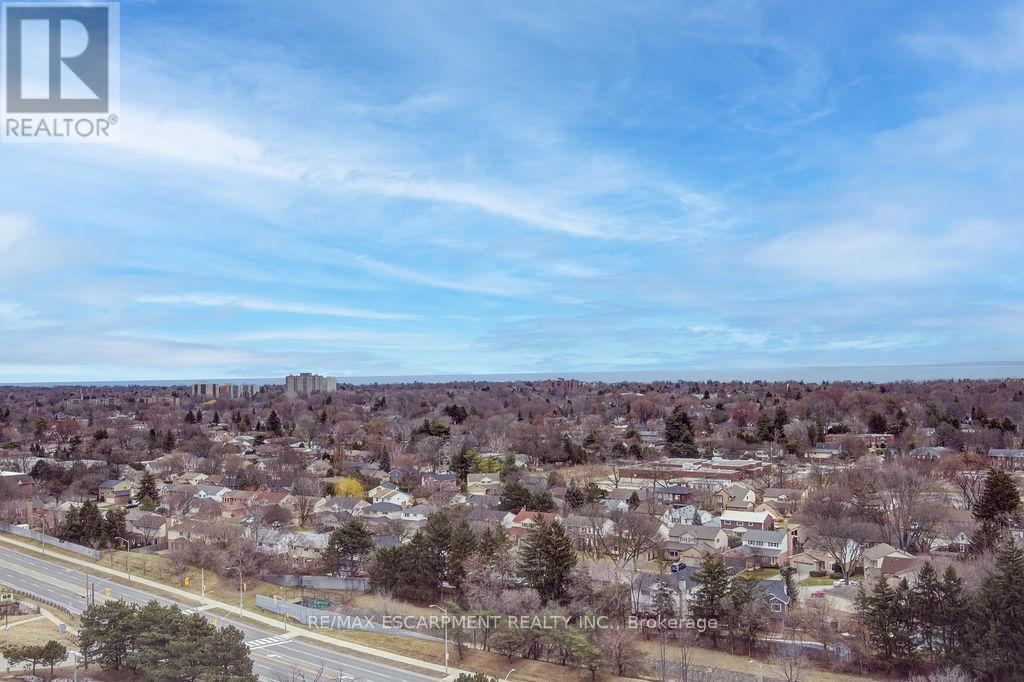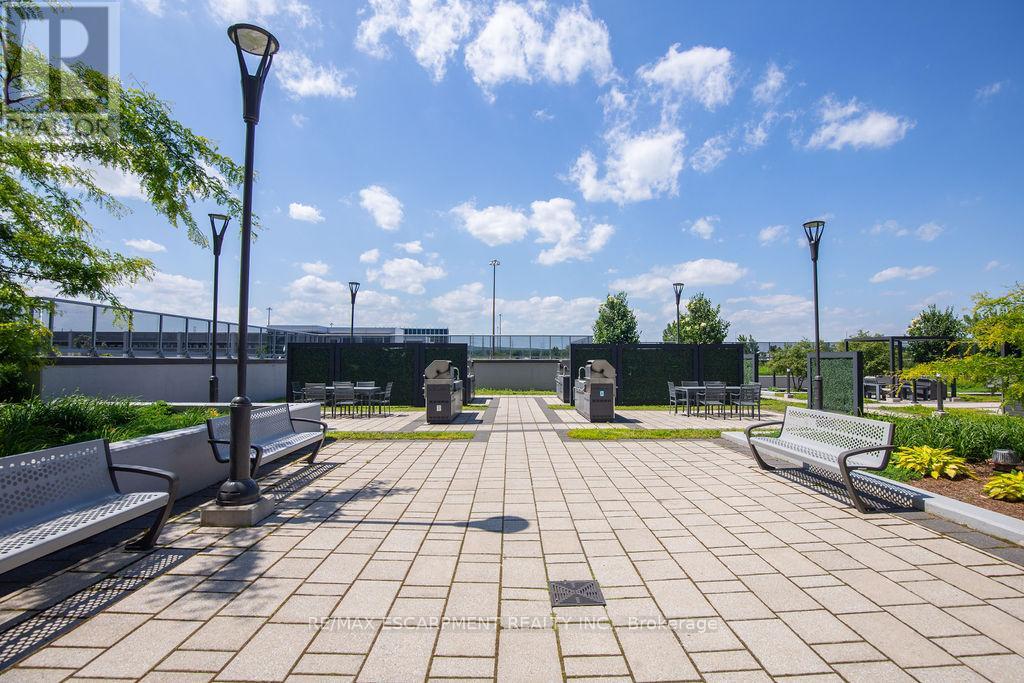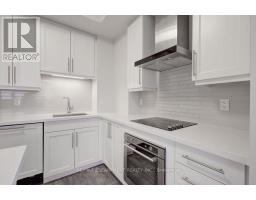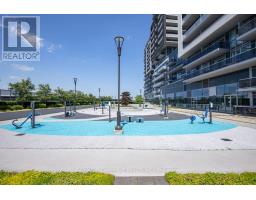1504 - 2093 Fairview Street Burlington, Ontario L7R 0B4
$599,900Maintenance, Heat, Water, Common Area Maintenance, Insurance, Parking
$817.48 Monthly
Maintenance, Heat, Water, Common Area Maintenance, Insurance, Parking
$817.48 MonthlyWelcome to the Prestige model, a stunning 15th-floor east corner unit that offers lake views and an abundance of natural light. With approx 837 sq. ft., with a wrap around balcony, this carpet-free condo features 2 BR, 2 full baths & 9-ft ceilings, creating a spacious and airy feel. The unit includes in-suite laundry for added convenience, and condo fees cover heat, and water.Residents enjoy luxurious amenities, including an indoor pool with a hot tub and sauna, a fully equipped gym, a basketball court, and a movie theatre. For those who love to entertain, the building offers multiple party rooms and an outdoor terrace with a BBQ area. Bicycle storage is also available, catering to an active lifestyle.This condo includes 1 parking space & 1 locker. Located next to the GO Train Station, it offers seamless commuting options while being within walking distance of Burlingtons beautiful lakefront and vibrant downtown. Just move in and enjoy low maintenance condo living (id:50886)
Property Details
| MLS® Number | W12052284 |
| Property Type | Single Family |
| Community Name | Brant |
| Amenities Near By | Hospital, Park, Public Transit, Schools |
| Community Features | Pet Restrictions, Community Centre |
| Features | Balcony |
| Parking Space Total | 1 |
Building
| Bathroom Total | 2 |
| Bedrooms Above Ground | 2 |
| Bedrooms Total | 2 |
| Age | 6 To 10 Years |
| Amenities | Security/concierge, Exercise Centre, Recreation Centre, Party Room, Storage - Locker |
| Appliances | Dishwasher, Dryer, Hood Fan, Stove, Washer, Window Coverings, Refrigerator |
| Cooling Type | Central Air Conditioning |
| Exterior Finish | Stucco |
| Heating Fuel | Natural Gas |
| Heating Type | Forced Air |
| Size Interior | 800 - 899 Ft2 |
| Type | Apartment |
Parking
| Underground | |
| Garage |
Land
| Acreage | No |
| Land Amenities | Hospital, Park, Public Transit, Schools |
Rooms
| Level | Type | Length | Width | Dimensions |
|---|---|---|---|---|
| Main Level | Living Room | 3.81 m | 3.96 m | 3.81 m x 3.96 m |
| Main Level | Kitchen | 2.82 m | 3.96 m | 2.82 m x 3.96 m |
| Main Level | Primary Bedroom | 3.81 m | 3.35 m | 3.81 m x 3.35 m |
| Main Level | Bedroom | 2.82 m | 2.82 m | 2.82 m x 2.82 m |
https://www.realtor.ca/real-estate/28098640/1504-2093-fairview-street-burlington-brant-brant
Contact Us
Contact us for more information
Elena Cipriano
Salesperson
(905) 399-7670
elenacipriano.com/
2180 Itabashi Way #4b
Burlington, Ontario L7M 5A5
(905) 639-7676
(905) 681-9908
www.remaxescarpment.com/











