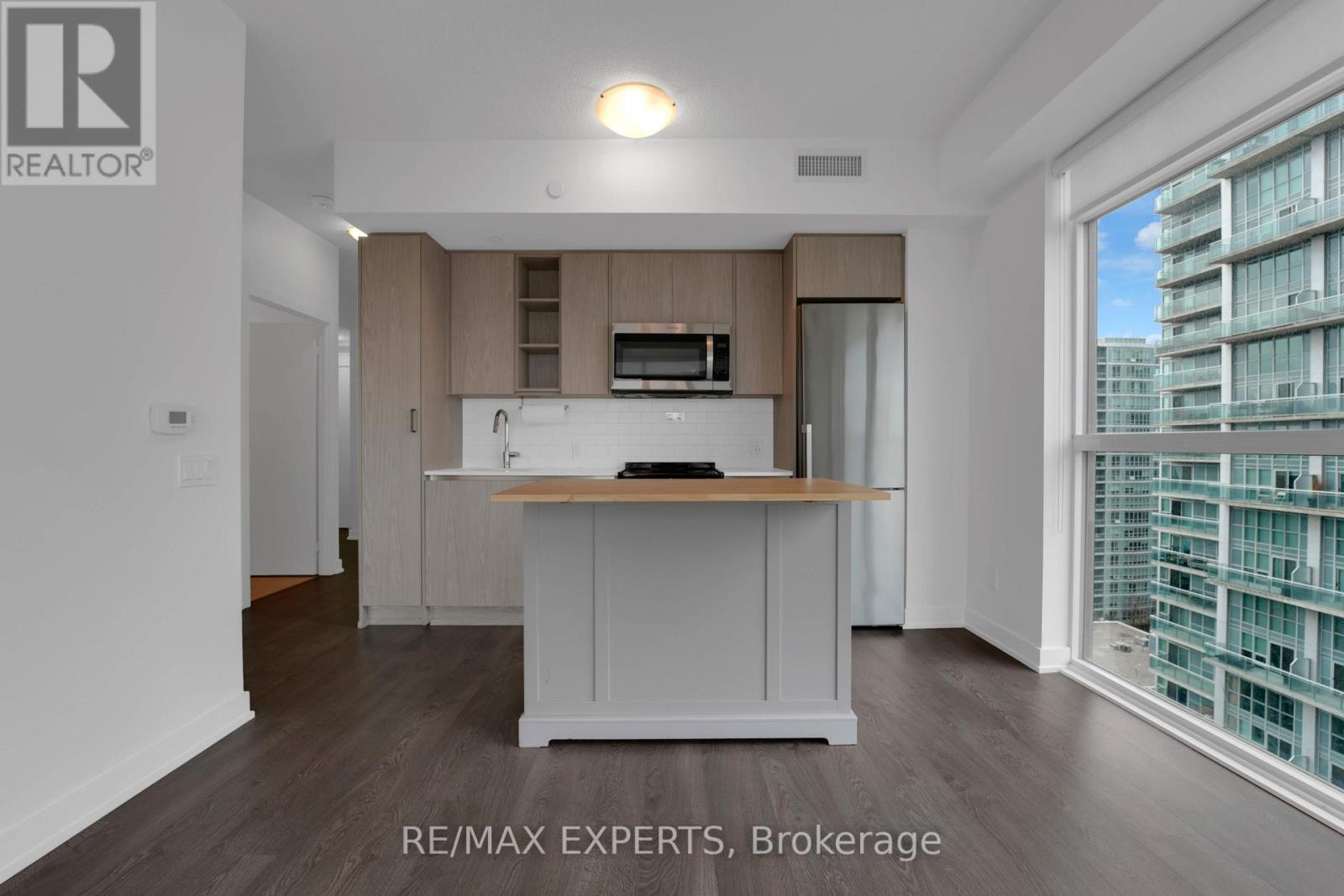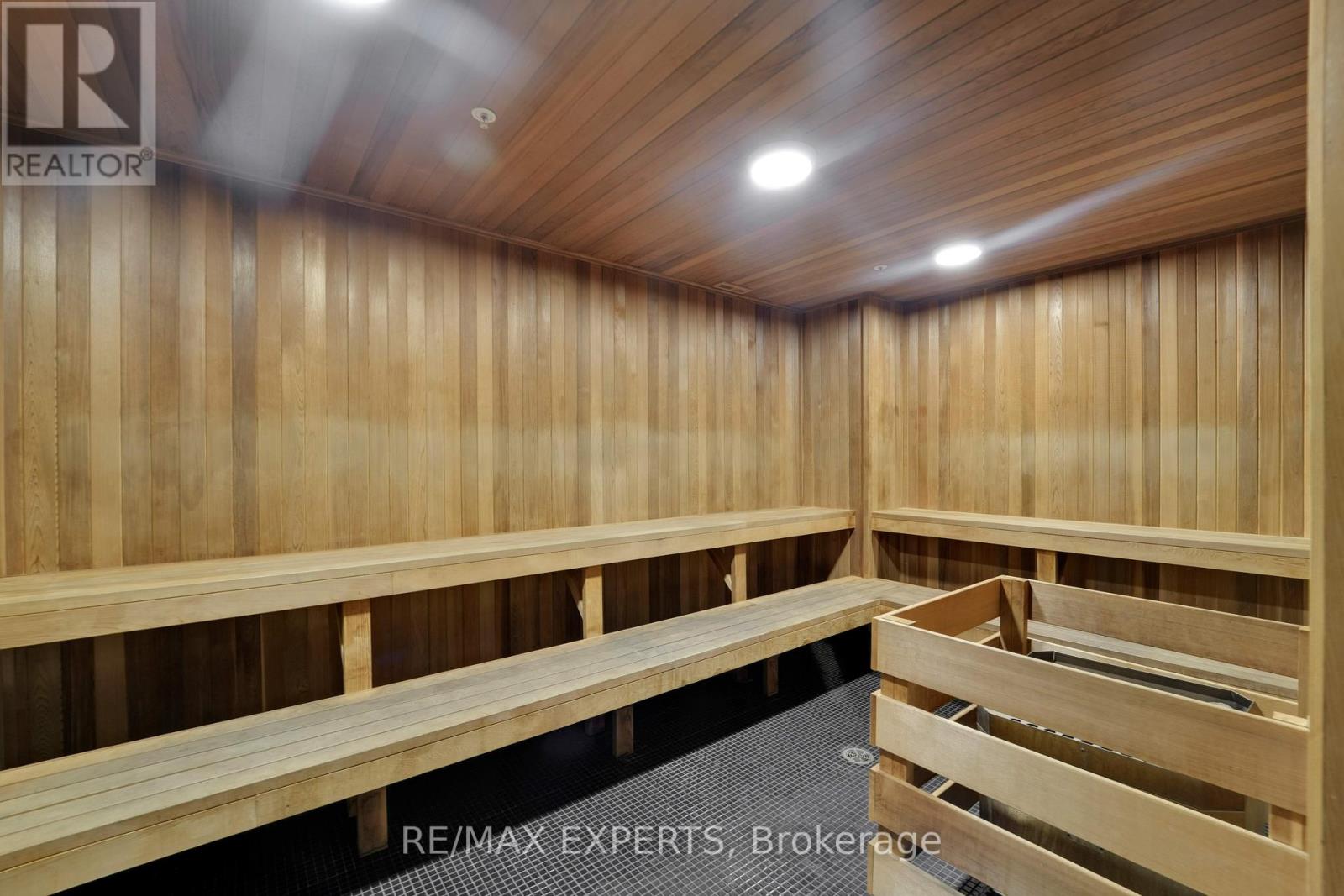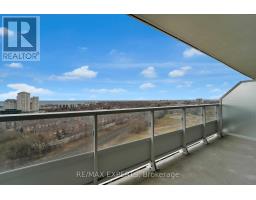1504 - 251 Manitoba Street Toronto, Ontario M8Y 0C7
$749,900Maintenance, Heat, Common Area Maintenance, Insurance, Parking
$560.33 Monthly
Maintenance, Heat, Common Area Maintenance, Insurance, Parking
$560.33 MonthlyWelcome to 251 Manitoba! Boasting 2 spacious bedrooms and 2 modern bathrooms, this open-concept layout is designed to maximize space and light, offering an inviting atmosphere perfect for both relaxation and entertaining. Thousands have been invested in premium upgrades, with every detail carefully crafted for both style and functionality, including a fresh, full repainting of the entire condo. Enjoy floor-to-ceiling windows in every room, flooding the entire space with natural light and offering incredible views of the lake and grand avenue park. The expansive windows not only allow for breathtaking sights but also create a bright, airy ambiance throughout the condo. The large primary bedroom features two double closets, providing ample storage space and a comfortable retreat.For those working from home, the condo includes a dedicated study space, ideal for a desk which creates an efficient workspace.World-class amenities include everything you need for luxurious living: Stunning lobby, state-of-the-art gym, sauna, outdoor infinity pool, party room, games room, pet wash station, guest suites, visitor parking, and 24/7 concierge. Located just steps away from shopping, dining, and transportation, this condo offers a lifestyle of convenience and comfort. Dont miss your chance to own this spectacular unit! (id:50886)
Property Details
| MLS® Number | W12036234 |
| Property Type | Single Family |
| Community Name | Mimico |
| Community Features | Pet Restrictions |
| Features | Balcony |
| Parking Space Total | 1 |
| View Type | Lake View |
Building
| Bathroom Total | 2 |
| Bedrooms Above Ground | 2 |
| Bedrooms Total | 2 |
| Amenities | Storage - Locker |
| Appliances | Dishwasher, Dryer, Microwave, Stove, Washer, Window Coverings, Refrigerator |
| Cooling Type | Central Air Conditioning |
| Exterior Finish | Concrete |
| Flooring Type | Laminate |
| Heating Fuel | Natural Gas |
| Heating Type | Forced Air |
| Size Interior | 700 - 799 Ft2 |
| Type | Apartment |
Parking
| Underground | |
| Garage |
Land
| Acreage | No |
Rooms
| Level | Type | Length | Width | Dimensions |
|---|---|---|---|---|
| Main Level | Kitchen | 2.47 m | 3.42 m | 2.47 m x 3.42 m |
| Main Level | Living Room | 2.95 m | 3.42 m | 2.95 m x 3.42 m |
| Main Level | Primary Bedroom | 3.39 m | 3.51 m | 3.39 m x 3.51 m |
| Main Level | Bedroom 2 | 3.62 m | 2.88 m | 3.62 m x 2.88 m |
| Main Level | Foyer | 2.02 m | 4.15 m | 2.02 m x 4.15 m |
| Main Level | Study | 1.53 m | 2.84 m | 1.53 m x 2.84 m |
https://www.realtor.ca/real-estate/28062153/1504-251-manitoba-street-toronto-mimico-mimico
Contact Us
Contact us for more information
Christian Diener
Broker
www.thedienerteam.com/
277 Cityview Blvd Unit: 16
Vaughan, Ontario L4H 5A4
(905) 499-8800
deals@remaxwestexperts.com/
Kurt Diener
Salesperson
www.thedienerteam.com/
www.facebook.com/thedienerteam
twitter.com/kurtdiener
www.linkedin.com/company/the-diener-team
277 Cityview Blvd Unit: 16
Vaughan, Ontario L4H 5A4
(905) 499-8800
deals@remaxwestexperts.com/

































































