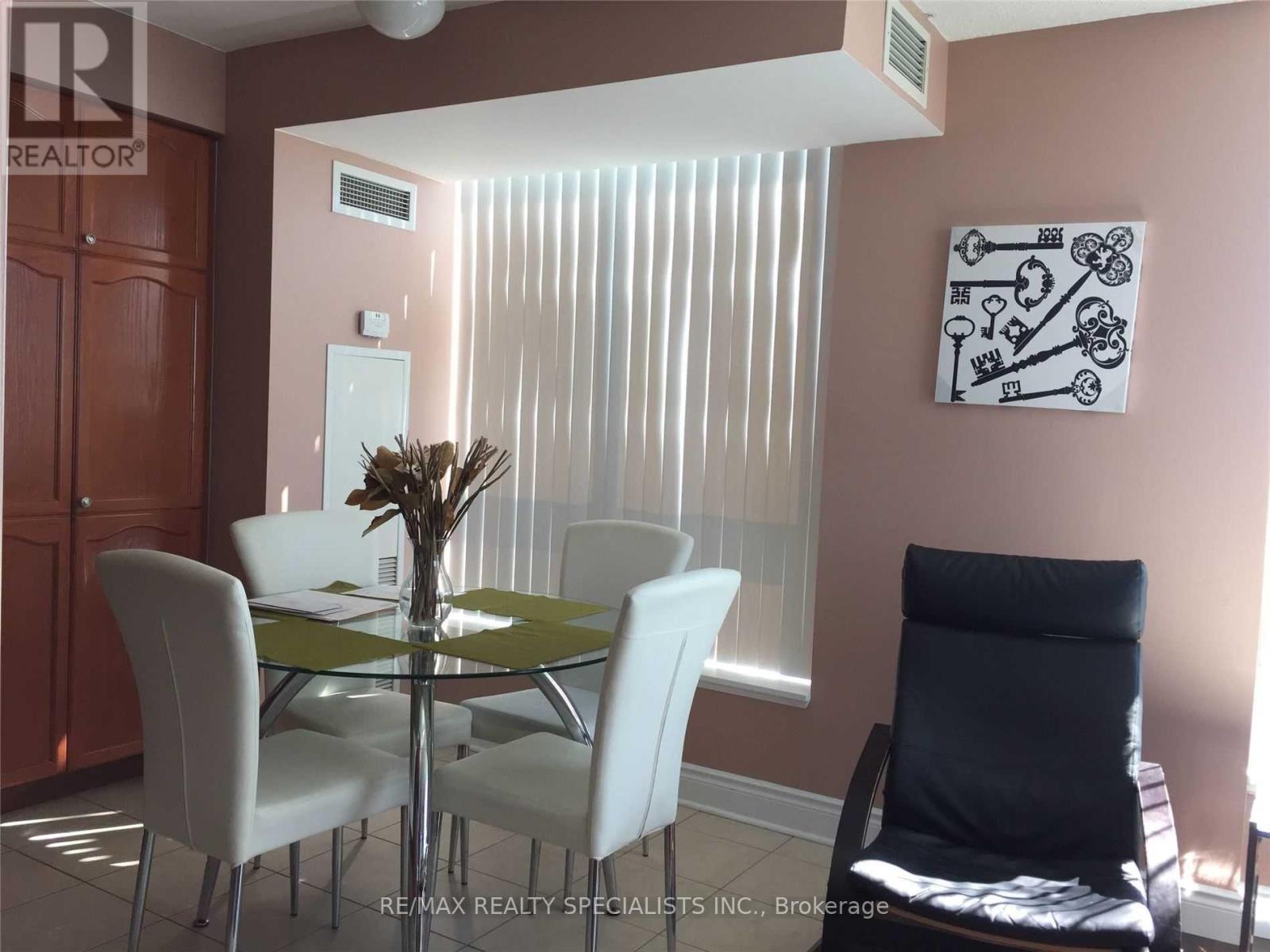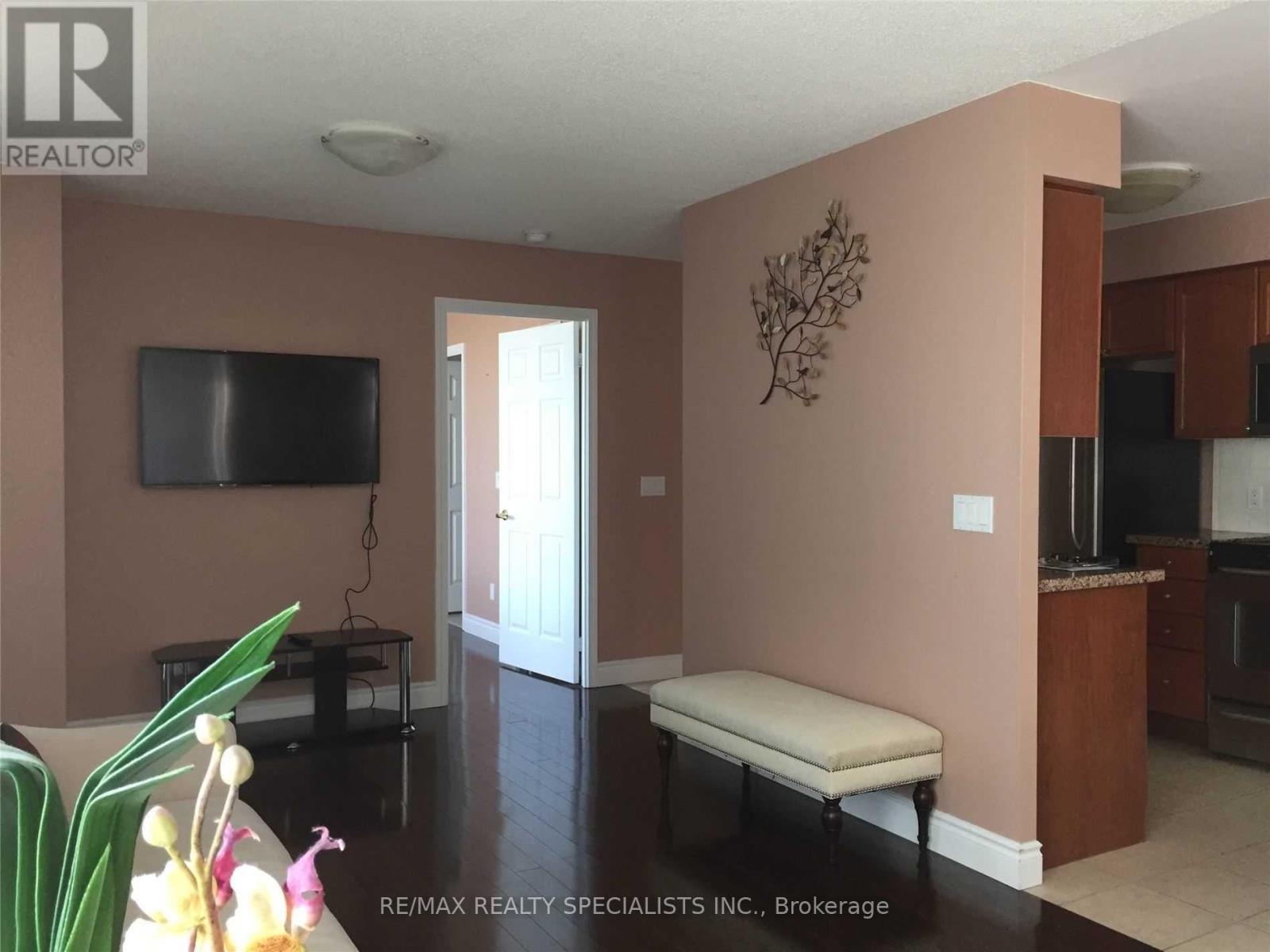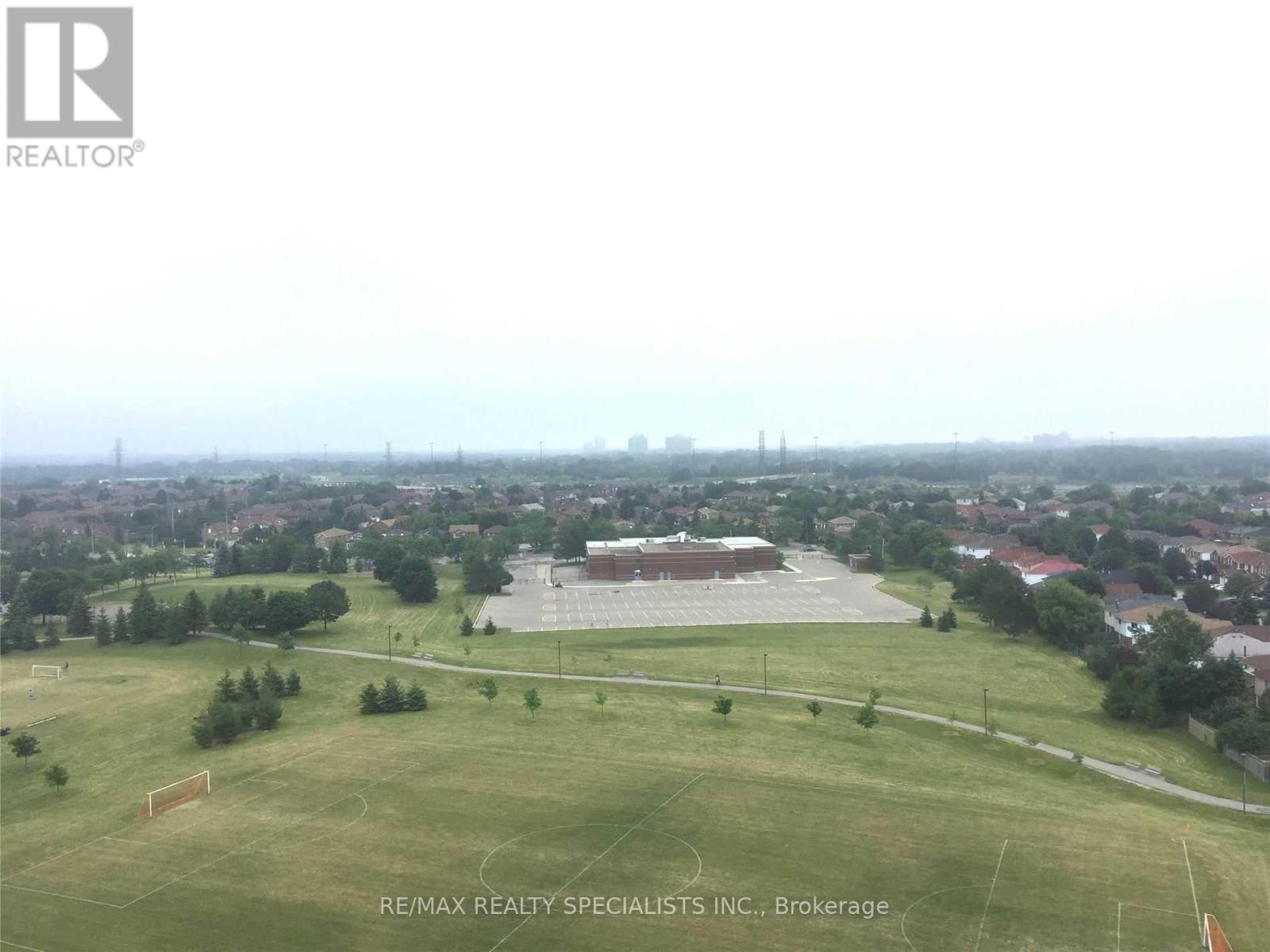1504 - 4889 Kimbermount Avenue Mississauga, Ontario L5M 7R9
2 Bedroom
2 Bathroom
899.9921 - 998.9921 sqft
Indoor Pool
Central Air Conditioning
Forced Air
$3,000 Monthly
Beautiful Corner Unit W/2Br & 2 Full Bathrooms & Unobstructed South-East View! Highly Desirable Papillon Pl Building W/Top Notch Amenities- Gym, Indoor Pool & Hot Tub, Sauna, Party Rms ; Excellent Location-Walk To All Conveniences-Restaurant Cafes, Schoolss, Bank, Erin Mills Town Ctr; Rec Ctr & Others; Short Drive To Hwy 403/401/407 **** EXTRAS **** And 1 Locker; All Window Coverings, Drapery, Stainless Fridge, Stove, Dishwasher, Microwave, Washer & Dryer; Move-In Ready; Incl Utilities. (id:50886)
Property Details
| MLS® Number | W11901242 |
| Property Type | Single Family |
| Community Name | Central Erin Mills |
| AmenitiesNearBy | Hospital, Park, Place Of Worship, Public Transit, Schools |
| CommunityFeatures | Pet Restrictions |
| Features | Balcony |
| ParkingSpaceTotal | 1 |
| PoolType | Indoor Pool |
Building
| BathroomTotal | 2 |
| BedroomsAboveGround | 2 |
| BedroomsTotal | 2 |
| Amenities | Exercise Centre, Security/concierge, Visitor Parking, Storage - Locker |
| CoolingType | Central Air Conditioning |
| ExteriorFinish | Brick |
| FireProtection | Security Guard |
| FlooringType | Laminate, Ceramic |
| HeatingFuel | Natural Gas |
| HeatingType | Forced Air |
| SizeInterior | 899.9921 - 998.9921 Sqft |
| Type | Apartment |
Parking
| Underground |
Land
| Acreage | No |
| LandAmenities | Hospital, Park, Place Of Worship, Public Transit, Schools |
Rooms
| Level | Type | Length | Width | Dimensions |
|---|---|---|---|---|
| Main Level | Living Room | Measurements not available | ||
| Main Level | Dining Room | Measurements not available | ||
| Main Level | Kitchen | Measurements not available | ||
| Main Level | Eating Area | Measurements not available | ||
| Main Level | Primary Bedroom | Measurements not available | ||
| Main Level | Bedroom 2 | Measurements not available |
Interested?
Contact us for more information
Lindsay Schenk
Broker
RE/MAX Realty Specialists Inc.
2691 Credit Valley Road #104
Mississauga, Ontario L5M 7A1
2691 Credit Valley Road #104
Mississauga, Ontario L5M 7A1
Rob Heubeck
Salesperson
RE/MAX Realty Specialists Inc.
2691 Credit Valley Road #104
Mississauga, Ontario L5M 7A1
2691 Credit Valley Road #104
Mississauga, Ontario L5M 7A1





































