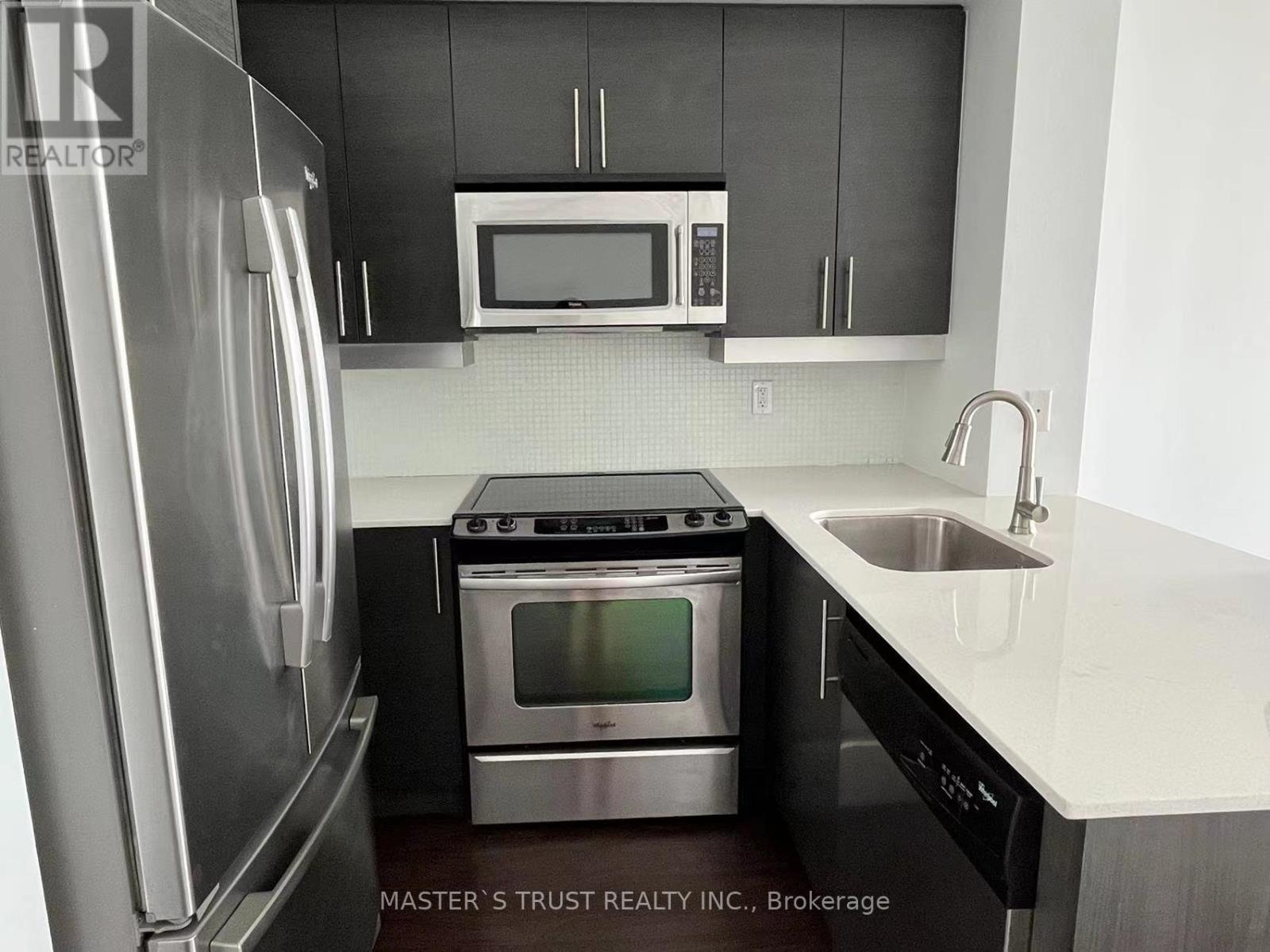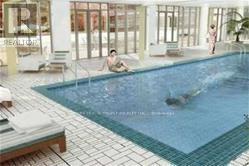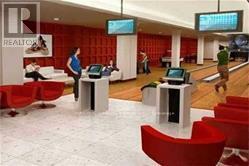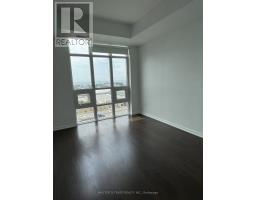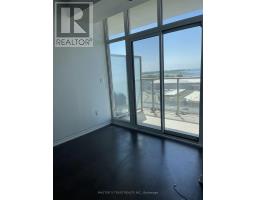1504 - 65 East Liberty Street Toronto, Ontario M6K 3R2
$2,700 Monthly
*Lux Condo In TRendy East Liberty Village *TTC At Door, Walk To 24-Hr Metro Supermarket, Shops, Restaurants, Banks, LCBO, Starbucks *Easy Access To Downtown Financial Ctr *Wrap-Around Flr To Ceiling Windows *Panoramic Lake & City View *Well-Kept Unit W/ Contemporary Upgrades *Laminated Flooring, Modern Kitchen, Quartz Countertops, S/S Appliances, Roller Shades, New Lightings, Inflame Fireplace *1 Pkg, 1 Locker Included *24-Hr Concierge *Million $ Recreational Facilities **** EXTRAS **** Stainless Steel Fridge, Stove, B/I Dishwasher, B/I Microwave & Hood Fan Combined Unit , White Stacked Front Load Washer & Dryer, All Elfs, Roller Shades, Inflame Fireplace, 1 Parking Lot, 1 Locker , Tenant Pays Hydro (id:50886)
Property Details
| MLS® Number | C11925205 |
| Property Type | Single Family |
| Community Name | Niagara |
| CommunityFeatures | Pets Not Allowed |
| Features | Balcony |
| ParkingSpaceTotal | 1 |
Building
| BathroomTotal | 1 |
| BedroomsAboveGround | 1 |
| BedroomsTotal | 1 |
| Amenities | Security/concierge, Exercise Centre, Recreation Centre, Party Room, Storage - Locker |
| CoolingType | Central Air Conditioning |
| ExteriorFinish | Concrete |
| FlooringType | Wood, Ceramic |
| HeatingFuel | Natural Gas |
| HeatingType | Forced Air |
| SizeInterior | 599.9954 - 698.9943 Sqft |
| Type | Apartment |
Parking
| Underground |
Land
| Acreage | No |
Rooms
| Level | Type | Length | Width | Dimensions |
|---|---|---|---|---|
| Main Level | Living Room | 5.43 m | 3.02 m | 5.43 m x 3.02 m |
| Main Level | Dining Room | 5.43 m | 3.02 m | 5.43 m x 3.02 m |
| Main Level | Kitchen | 3.02 m | 3.02 m | 3.02 m x 3.02 m |
| Main Level | Primary Bedroom | 3.45 m | 2.85 m | 3.45 m x 2.85 m |
https://www.realtor.ca/real-estate/27805982/1504-65-east-liberty-street-toronto-niagara-niagara
Interested?
Contact us for more information
Eric Yang
Broker
3190 Steeles Ave East #120
Markham, Ontario L3R 1G9






