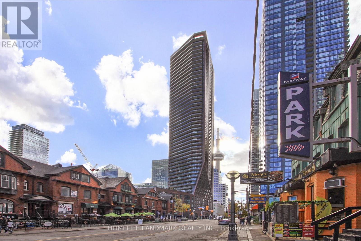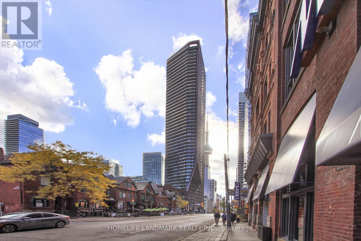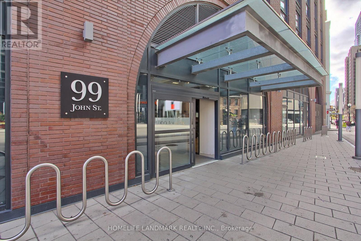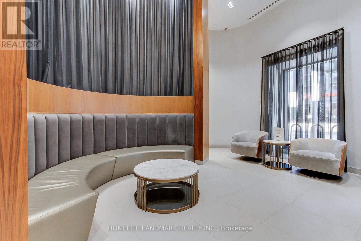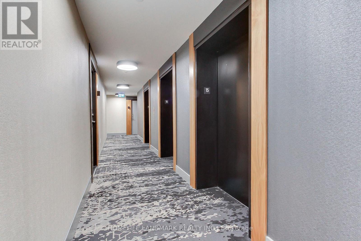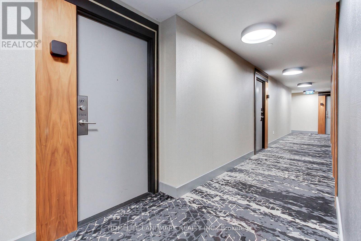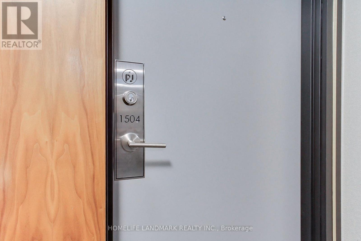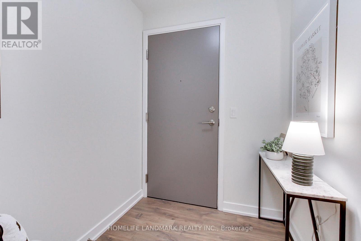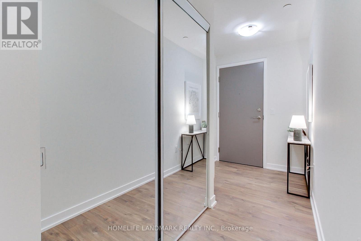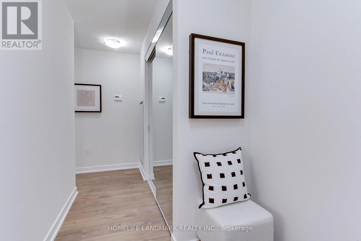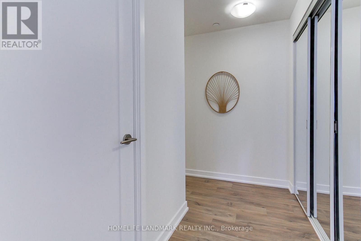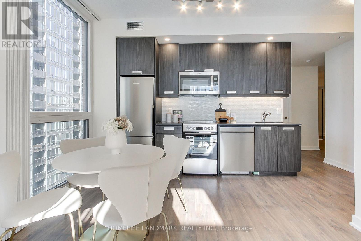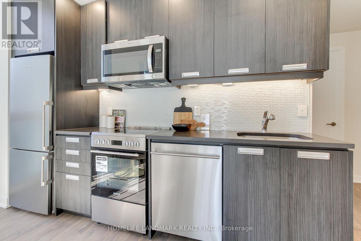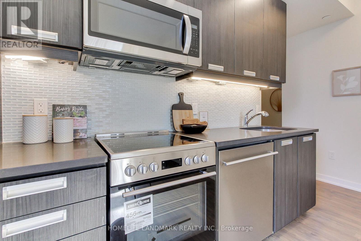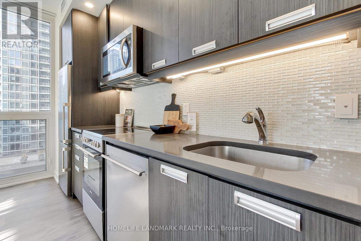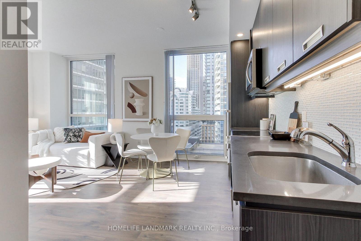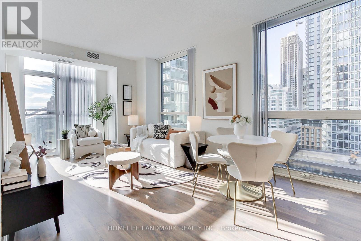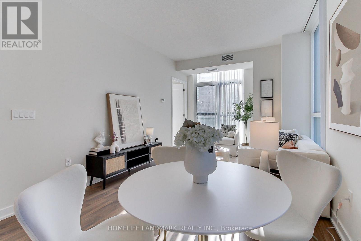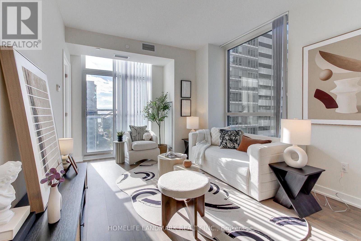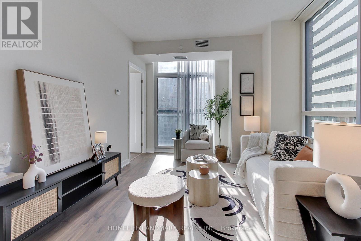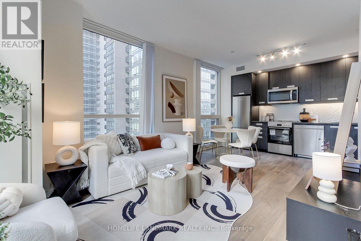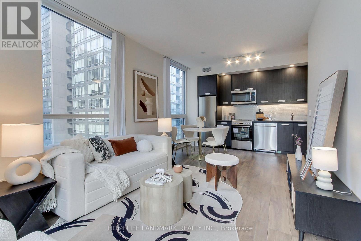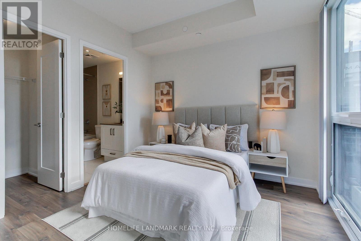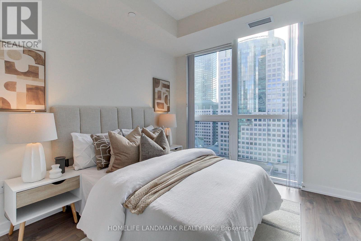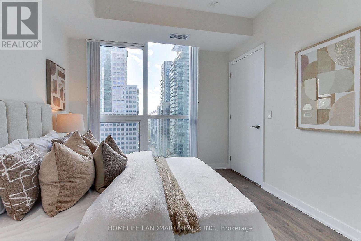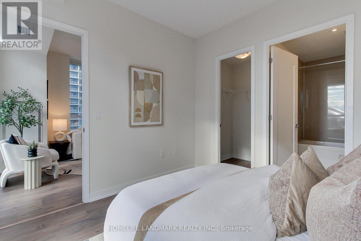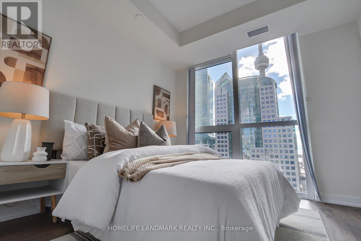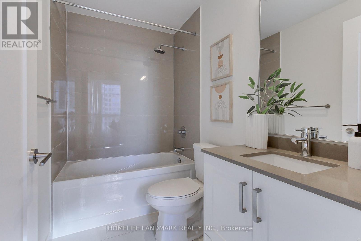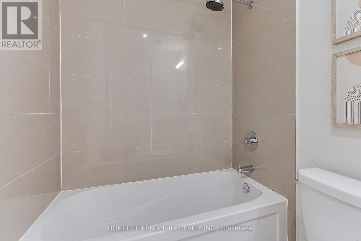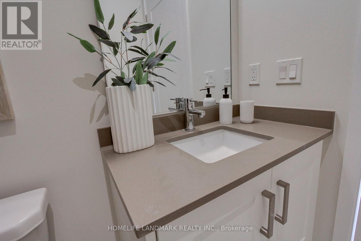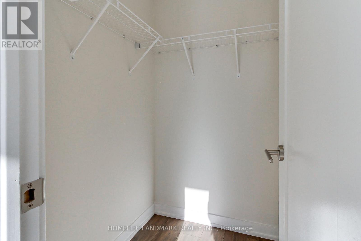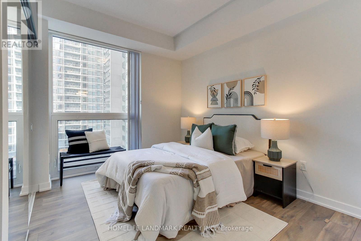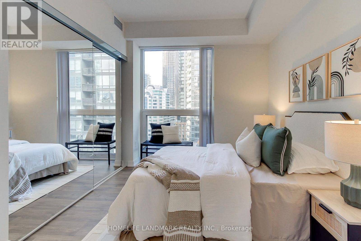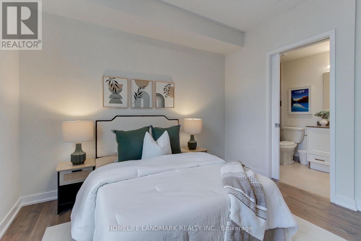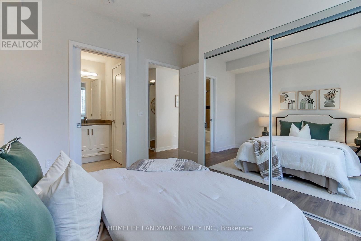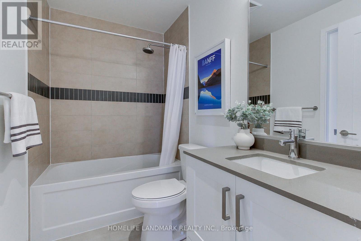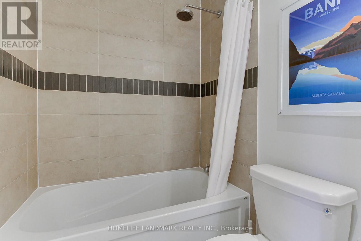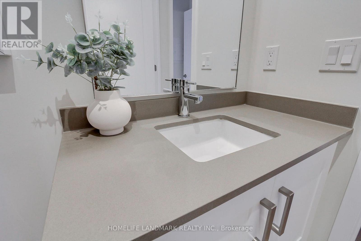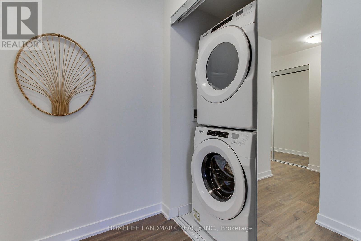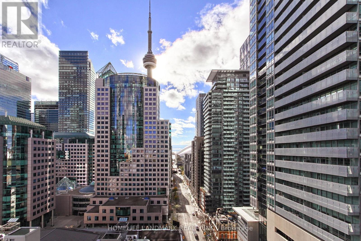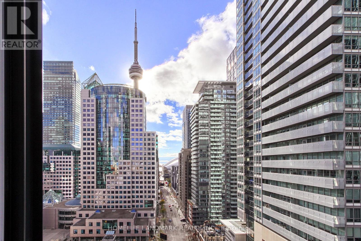1504 - 99 John Street Toronto, Ontario M5V 0S6
$688,000Maintenance, Heat, Water, Common Area Maintenance, Insurance, Parking
$723.35 Monthly
Maintenance, Heat, Water, Common Area Maintenance, Insurance, Parking
$723.35 MonthlyMost Sought After Floor Plan In The Building! Bright South and West Facing Corner Unit With Floor To Ceiling Windows. 2 Evenly sized bedrooms both with ensuite. Clear unobstructed view of CN Tower, Lake Ontario, and Financial District. Amazing Location, Steps To Street Car And Within Walking Distance To Queen West, Financial And Entertainment Districts, Restaurants, Bars, CN Tower, Roy Thomson Hall, Mirvish Theatres, TIFF, PATH, 2 Subway Stations: St.Andrew And Osgoode Stations, Roger's Centre Etc. A+ Amenities: Outdoor Pool, Hot Tub, BBQ, Business Center, Private Dining Room, Fitness Room. Master Bedroom Has Walk In Closet For Extra Storage. (id:50886)
Property Details
| MLS® Number | C12538340 |
| Property Type | Single Family |
| Community Name | Waterfront Communities C1 |
| Community Features | Pets Allowed With Restrictions |
| Features | Balcony, Carpet Free, In Suite Laundry |
| Parking Space Total | 1 |
| Pool Type | Outdoor Pool |
| View Type | View |
Building
| Bathroom Total | 2 |
| Bedrooms Above Ground | 2 |
| Bedrooms Total | 2 |
| Age | 0 To 5 Years |
| Amenities | Security/concierge, Exercise Centre, Recreation Centre, Storage - Locker |
| Appliances | Oven - Built-in |
| Basement Type | None |
| Cooling Type | Central Air Conditioning |
| Exterior Finish | Concrete |
| Flooring Type | Laminate |
| Heating Fuel | Natural Gas |
| Heating Type | Forced Air |
| Size Interior | 800 - 899 Ft2 |
| Type | Apartment |
Parking
| Underground | |
| Garage |
Land
| Acreage | No |
Rooms
| Level | Type | Length | Width | Dimensions |
|---|---|---|---|---|
| Flat | Bedroom | 11.5 m | 10.7 m | 11.5 m x 10.7 m |
| Flat | Bedroom 2 | 10 m | 9.8 m | 10 m x 9.8 m |
| Flat | Living Room | 20 m | 10.8 m | 20 m x 10.8 m |
| Flat | Dining Room | 20 m | 10.8 m | 20 m x 10.8 m |
| Flat | Kitchen | 10.8 m | 5 m | 10.8 m x 5 m |
Contact Us
Contact us for more information
Jessica Guo
Salesperson
7240 Woodbine Ave Unit 103
Markham, Ontario L3R 1A4
(905) 305-1600
(905) 305-1609
www.homelifelandmark.com/

