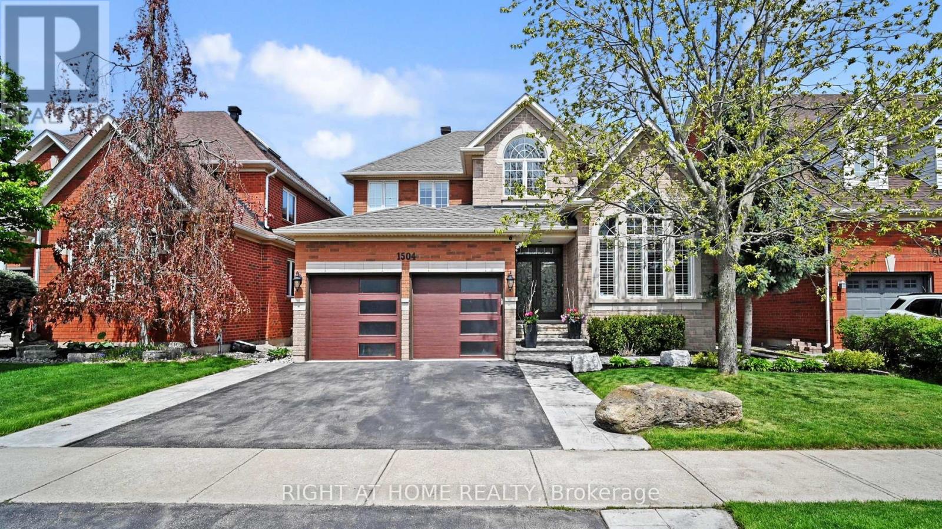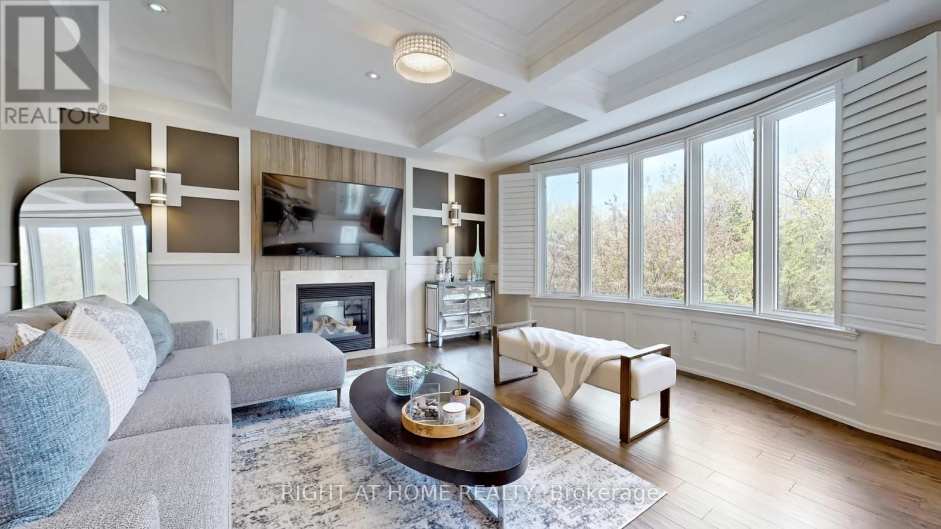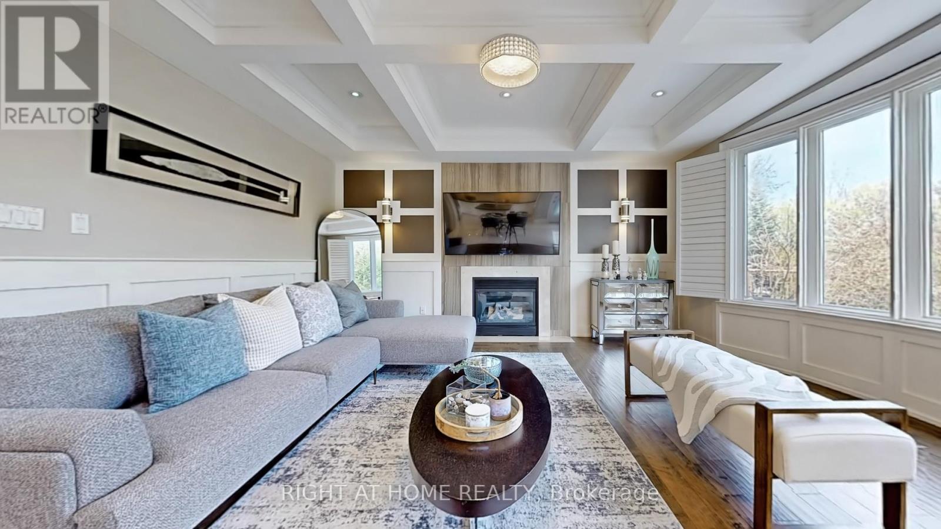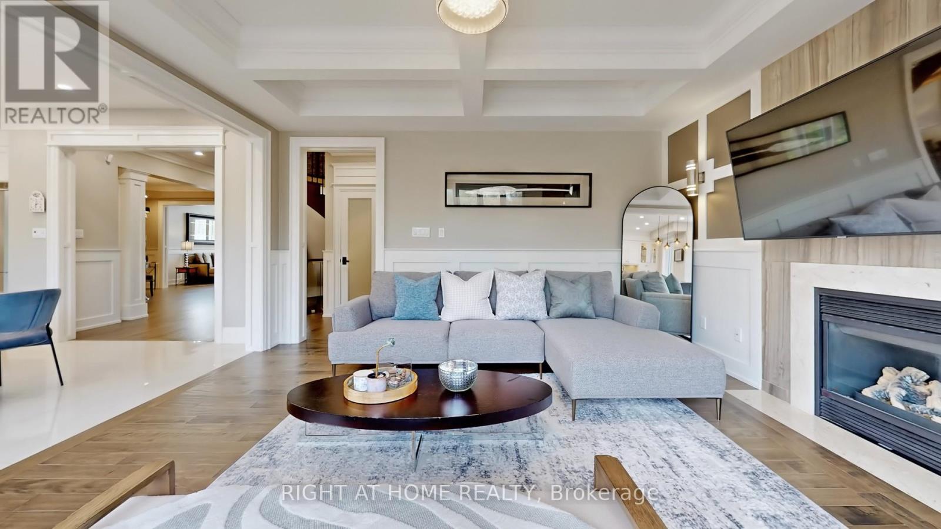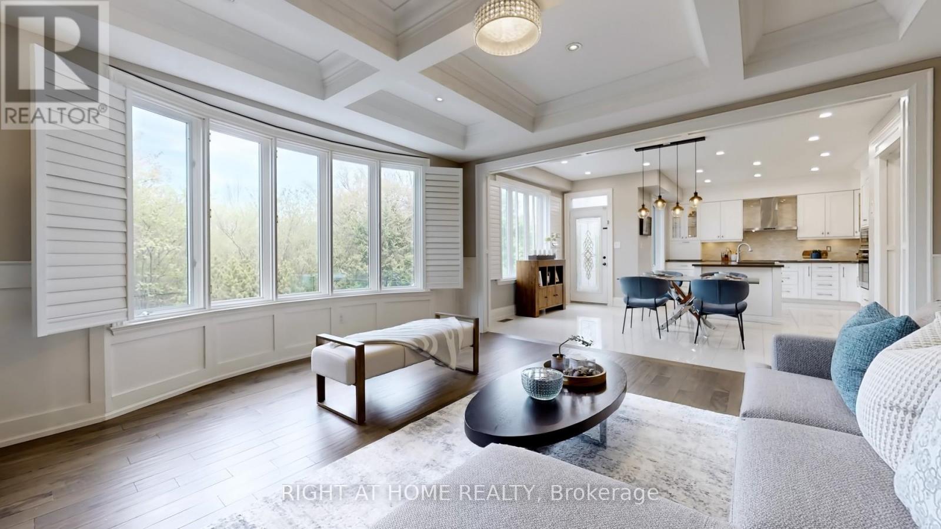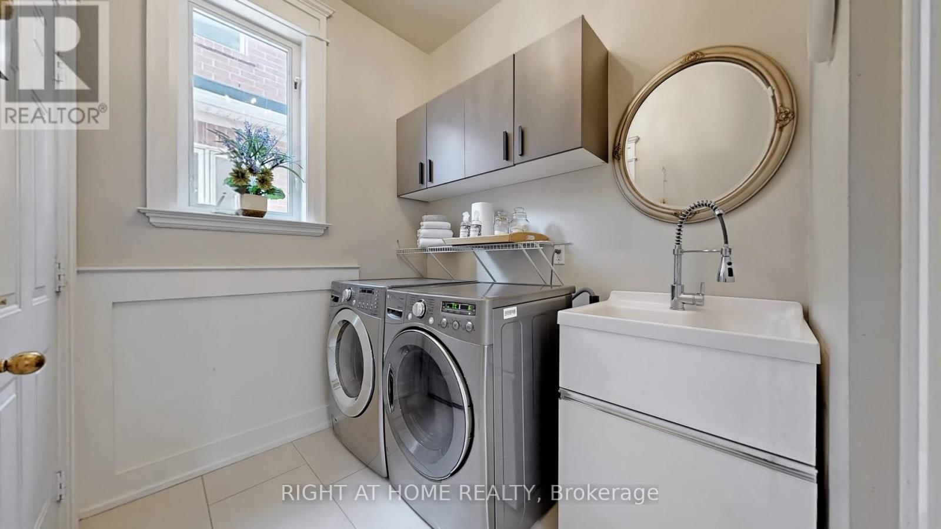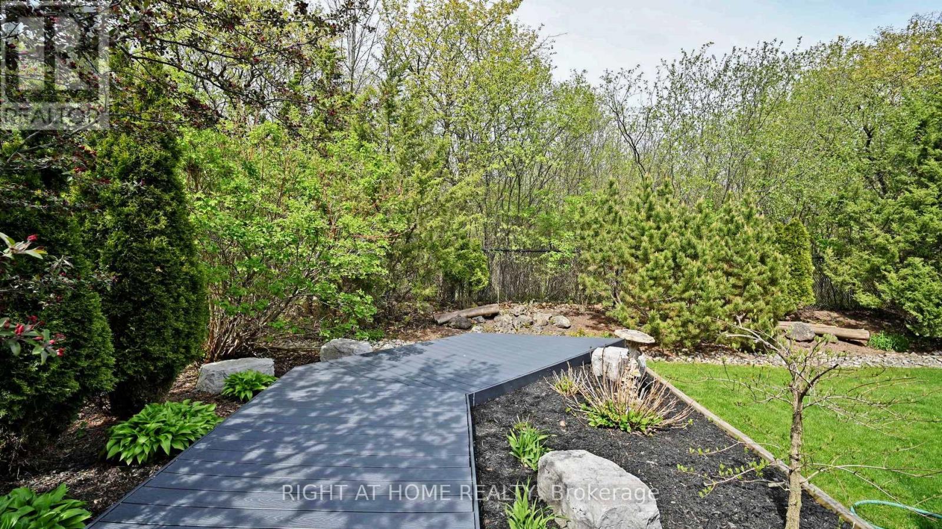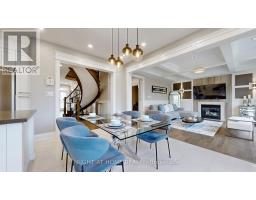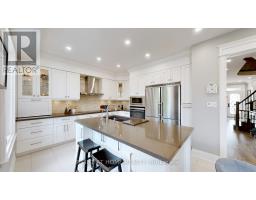1504 Pinery Crescent Oakville, Ontario L6H 7J9
$2,798,000
Nestled in one of the most sought-after locations in East Oakvilles prestigious Joshua Creek community, this stunning home offers unmatched privacy with a serene ravine in the back and picturesque Pinery Park in the front. Directly across from the expansive field of top-ranked Joshua Creek Public School and within walking distance to renowned Iroquois Ridge High School, this home is a rare find for families seeking premium education and lifestyle.Fully renovated and updated in and out with meticulous attention to detail, this move-in-ready home boasts luxurious finishes throughout. Premium Birch hardwood floors by Preverco span the entire home, complemented by elegant wainscoting on the walls, designer's paint, california shutters, roll blinds, and sleek glass railings. Energy-efficient LED pot lights illuminate every room with modern sophistication.The kitchen, bathrooms including the spa-like primary ensuite have been fully upgraded with high-end finishes. The fully finished basement features a spacious open concept recreation room complete with built-in ceiling speakers and amplifier system for an immersive audio experience. An additional basement room is outfitted with cork board walls for enhanced sound absorption ideal for music, work, or creative pursuits.Step outside to a show-stopping, maintenance-free two-tier composite deck with glass railings, offering panoramic views of the ravine perfect for entertaining or tranquil relaxation. Enjoy year-round comfort and energy efficiency with a high-capacity heat pump and brand-new furnace installed in 2023. This exceptional home truly has it all location, luxury, and lifestyle. (id:50886)
Property Details
| MLS® Number | W12143706 |
| Property Type | Single Family |
| Community Name | 1009 - JC Joshua Creek |
| Amenities Near By | Schools |
| Features | Level Lot, Wooded Area, Ravine, Conservation/green Belt, Carpet Free |
| Parking Space Total | 4 |
Building
| Bathroom Total | 5 |
| Bedrooms Above Ground | 4 |
| Bedrooms Below Ground | 1 |
| Bedrooms Total | 5 |
| Amenities | Fireplace(s) |
| Appliances | Garage Door Opener Remote(s), Central Vacuum, Cooktop, Dryer, Oven, Washer, Window Coverings |
| Basement Development | Finished |
| Basement Type | Full (finished) |
| Construction Style Attachment | Detached |
| Cooling Type | Central Air Conditioning |
| Exterior Finish | Brick, Stone |
| Fireplace Present | Yes |
| Fireplace Total | 2 |
| Flooring Type | Laminate, Porcelain Tile, Hardwood |
| Foundation Type | Poured Concrete, Concrete |
| Half Bath Total | 1 |
| Heating Fuel | Natural Gas |
| Heating Type | Forced Air |
| Stories Total | 2 |
| Size Interior | 3,000 - 3,500 Ft2 |
| Type | House |
| Utility Water | Municipal Water |
Parking
| Attached Garage | |
| Garage |
Land
| Acreage | No |
| Land Amenities | Schools |
| Sewer | Sanitary Sewer |
| Size Depth | 115 Ft |
| Size Frontage | 49 Ft ,3 In |
| Size Irregular | 49.3 X 115 Ft |
| Size Total Text | 49.3 X 115 Ft|under 1/2 Acre |
| Zoning Description | Res |
Rooms
| Level | Type | Length | Width | Dimensions |
|---|---|---|---|---|
| Second Level | Primary Bedroom | 7.66 m | 4.58 m | 7.66 m x 4.58 m |
| Second Level | Bedroom 2 | 3.48 m | 3.38 m | 3.48 m x 3.38 m |
| Second Level | Bedroom 3 | 4.24 m | 3.16 m | 4.24 m x 3.16 m |
| Second Level | Bedroom 4 | 4.1 m | 3.88 m | 4.1 m x 3.88 m |
| Lower Level | Recreational, Games Room | 10.95 m | 7.36 m | 10.95 m x 7.36 m |
| Lower Level | Bedroom 5 | 4.95 m | 3.21 m | 4.95 m x 3.21 m |
| Ground Level | Laundry Room | 2.99 m | 1 m | 2.99 m x 1 m |
| Ground Level | Living Room | 4.42 m | 3.49 m | 4.42 m x 3.49 m |
| Ground Level | Dining Room | 3.8 m | 4.5 m | 3.8 m x 4.5 m |
| Ground Level | Family Room | 4.9 m | 4.49 m | 4.9 m x 4.49 m |
| Ground Level | Kitchen | 6.6 m | 4.5 m | 6.6 m x 4.5 m |
| Ground Level | Den | 3.48 m | 2.99 m | 3.48 m x 2.99 m |
Utilities
| Cable | Installed |
| Electricity | Installed |
| Sewer | Installed |
Contact Us
Contact us for more information
Jeff Jaewoong Choi
Broker
480 Eglinton Ave West #30, 106498
Mississauga, Ontario L5R 0G2
(905) 565-9200
(905) 565-6677
www.rightathomerealty.com/

