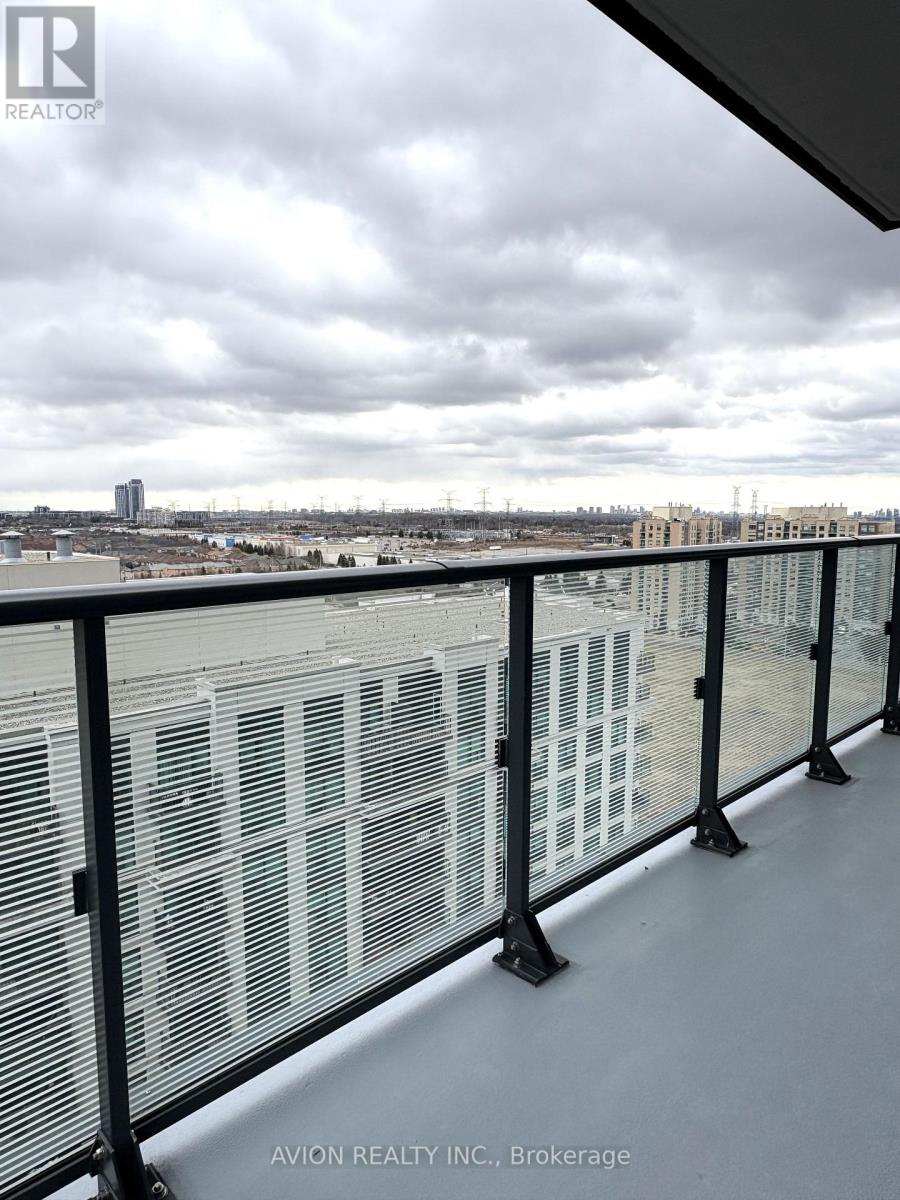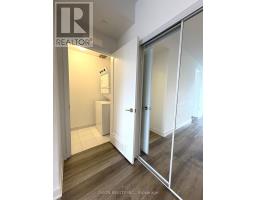1505 - 105 Oneida Crescent Richmond Hill, Ontario L4B 0H6
2 Bedroom
2 Bathroom
800 - 899 ft2
Multi-Level
Central Air Conditioning
Forced Air
$3,050 Monthly
Welcome to this luxurious condo in a prime location near Yonge St and Hwy 7! Enjoy unparalleled convenience with top schools, a community center, parks, a theater, shopping malls, and the Go station just minutes away. Perfect for those who value comfort, accessibility, and a vibrant neighbourhood, this stunning unit features 9" smooth ceilings in principal rooms, elegant 5.5" wide laminate flooring throughout, full-size appliances, quartz countertops, a sleek glass tile backsplash, and under-mount lighting. (id:50886)
Property Details
| MLS® Number | N12022176 |
| Property Type | Single Family |
| Community Name | Langstaff |
| Community Features | Pet Restrictions |
| Features | Balcony, In Suite Laundry |
| Parking Space Total | 1 |
Building
| Bathroom Total | 2 |
| Bedrooms Above Ground | 2 |
| Bedrooms Total | 2 |
| Age | 0 To 5 Years |
| Amenities | Storage - Locker |
| Architectural Style | Multi-level |
| Cooling Type | Central Air Conditioning |
| Exterior Finish | Concrete |
| Flooring Type | Laminate |
| Heating Fuel | Electric |
| Heating Type | Forced Air |
| Size Interior | 800 - 899 Ft2 |
| Type | Apartment |
Parking
| Underground | |
| Garage |
Land
| Acreage | No |
Rooms
| Level | Type | Length | Width | Dimensions |
|---|---|---|---|---|
| Main Level | Living Room | 4.8 m | 3.35 m | 4.8 m x 3.35 m |
| Main Level | Dining Room | 4.8 m | 3.35 m | 4.8 m x 3.35 m |
| Main Level | Kitchen | 3.51 m | 2.44 m | 3.51 m x 2.44 m |
| Main Level | Primary Bedroom | 3.66 m | 3.05 m | 3.66 m x 3.05 m |
| Main Level | Bedroom 2 | 2.97 m | 2.74 m | 2.97 m x 2.74 m |
Contact Us
Contact us for more information
Wendy Ma
Salesperson
Avion Realty Inc.
50 Acadia Ave #130
Markham, Ontario L3R 0B3
50 Acadia Ave #130
Markham, Ontario L3R 0B3
(647) 518-5728

























