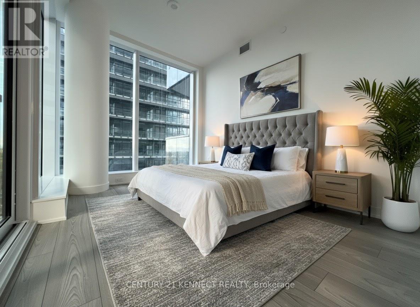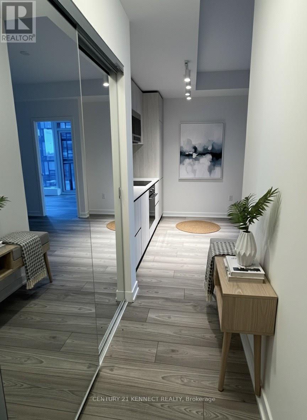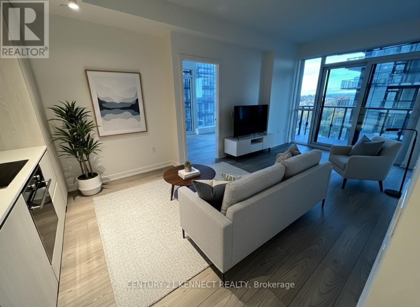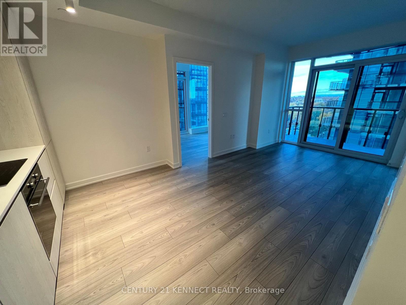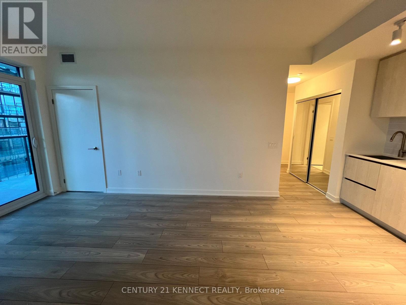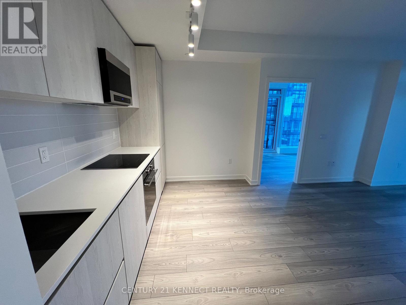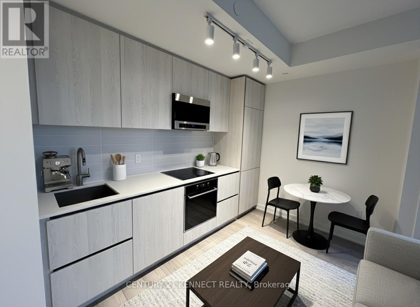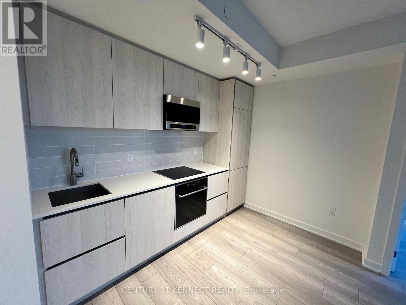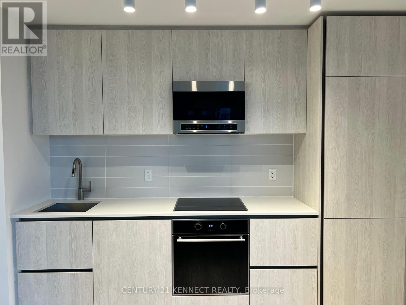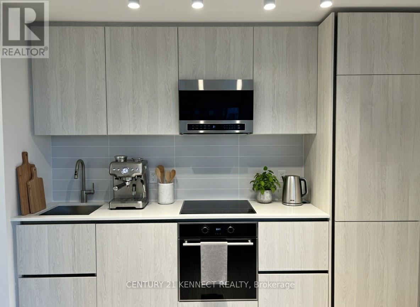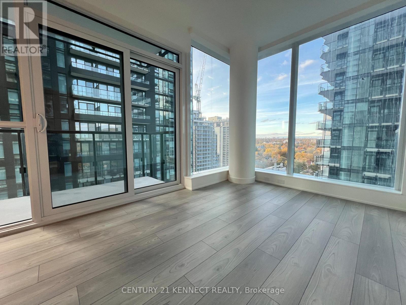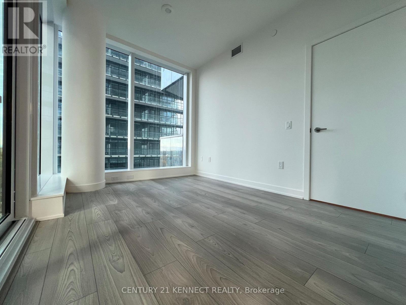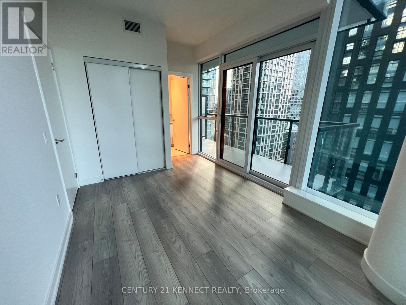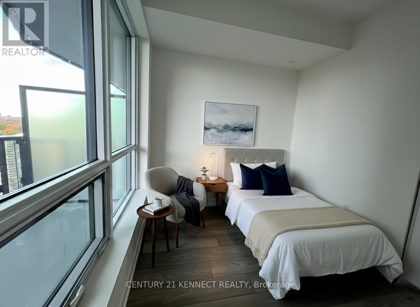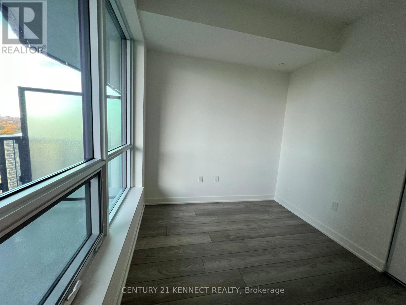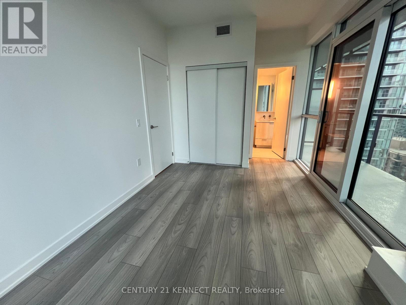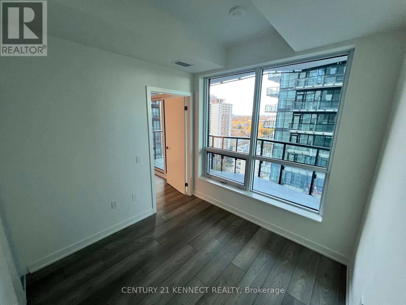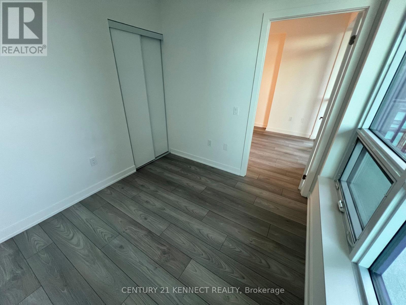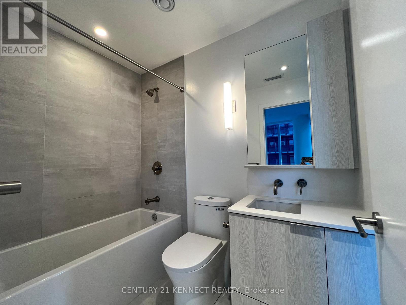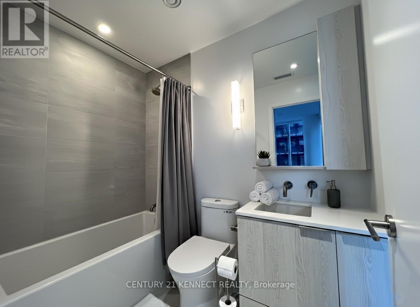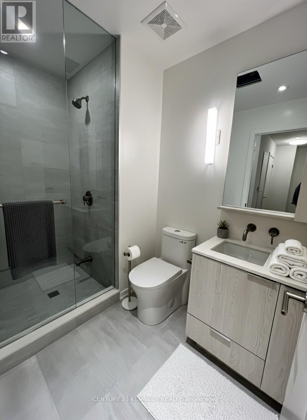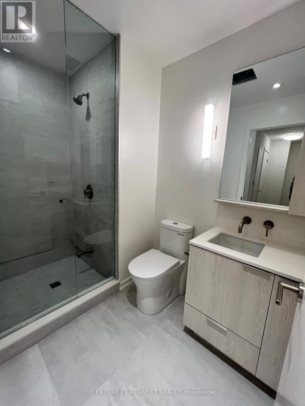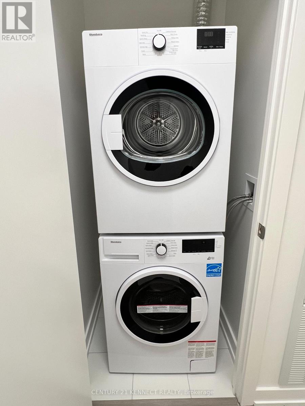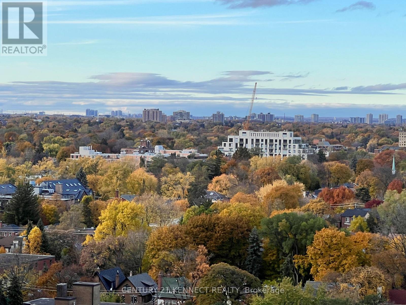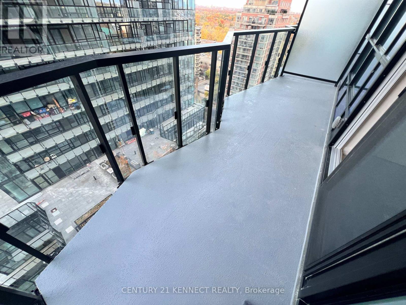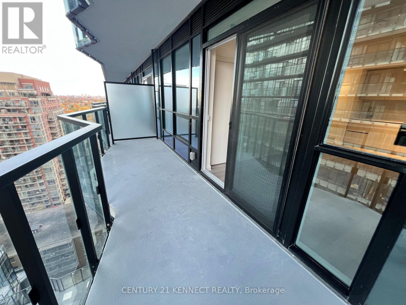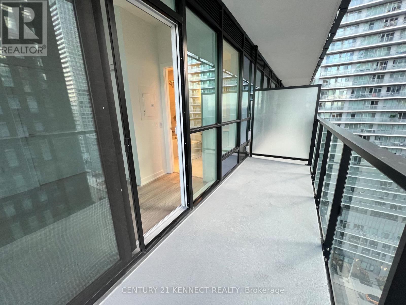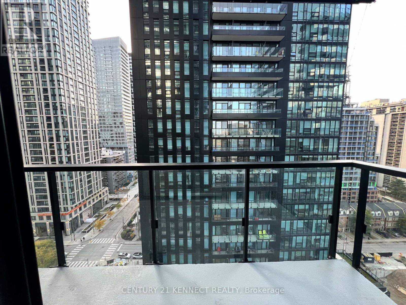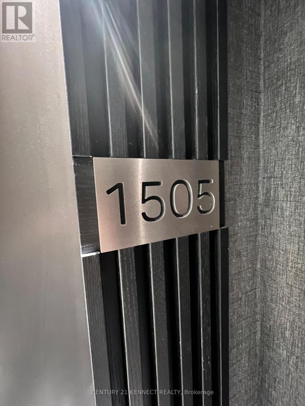1505 - 110 Broadway Avenue Toronto, Ontario M4P 1V7
$3,000 Monthly
Welcome to 'Untitled Toronto,' the new benchmark for luxury living in the heart of Yonge & Eglinton. Be the first to live in this stunning, brand-new 2-bedroom, 2-bathroom corner suite. This exceptional unit is bathed in natural light, featuring dramatic floor-to-ceiling windows and the rare luxury of two private balconies, offering sweeping, unobstructed city views.The spacious, open-concept layout is thoughtfully designed for modern life, showcasing premium floors and soaring ceilings. The sophisticated, European-style kitchen is a model of efficiency and style, equipped with seamlessly integrated appliances, quartz countertops, and sleek cabinetry.The primary bedroom serves as a private retreat, complete with a spa-inspired ensuite and its own direct balcony access. The second bedroom provides perfect flexibility for a guest room or a quiet home office.Living here extends beyond your suite. Residents gain exclusive access to over 34,000 square feet of world-class, resort-style amenities, including a state-of-the-art fitness centre, an indoor/outdoor pool, a full-sized basketball court, sophisticated co-working lounges, a tranquil spa, and stunning rooftop dining patios with BBQs and pizza ovens.This premium rental offering is complete with one underground parking space and one storage locker included, adding significant value and convenience.Perfectly situated, just steps from the Eglinton subway station, the upcoming Eglinton Crosstown LRT, and a vibrant selection of top-rated restaurants, cafes, and shops. This is an unparalleled opportunity to experience the ultimate blend of lifestyle, design, and convenience in one of Toronto's most sought-after neighbourhoods. (id:50886)
Property Details
| MLS® Number | C12530440 |
| Property Type | Single Family |
| Community Name | Mount Pleasant West |
| Community Features | Pets Allowed With Restrictions |
| Features | Balcony, Carpet Free, In Suite Laundry |
| Parking Space Total | 1 |
Building
| Bathroom Total | 2 |
| Bedrooms Above Ground | 2 |
| Bedrooms Total | 2 |
| Age | New Building |
| Amenities | Storage - Locker |
| Appliances | Oven - Built-in, Range |
| Basement Type | None |
| Cooling Type | Central Air Conditioning |
| Exterior Finish | Concrete |
| Flooring Type | Laminate |
| Heating Fuel | Electric |
| Heating Type | Forced Air |
| Size Interior | 600 - 699 Ft2 |
| Type | Apartment |
Parking
| Underground | |
| Garage |
Land
| Acreage | No |
Rooms
| Level | Type | Length | Width | Dimensions |
|---|---|---|---|---|
| Flat | Living Room | 1.71 m | 0.48 m | 1.71 m x 0.48 m |
| Flat | Primary Bedroom | 1.02 m | 0.68 m | 1.02 m x 0.68 m |
| Flat | Bedroom 2 | 0.72 m | 0.72 m | 0.72 m x 0.72 m |
Contact Us
Contact us for more information
Joseph Wu
Salesperson
century21.ca/joseph.wu
7780 Woodbine Ave Unit 15
Markham, Ontario L3R 2N7
(905) 604-6595
(905) 604-6795
HTTP://www.kennectrealty.c21.ca

