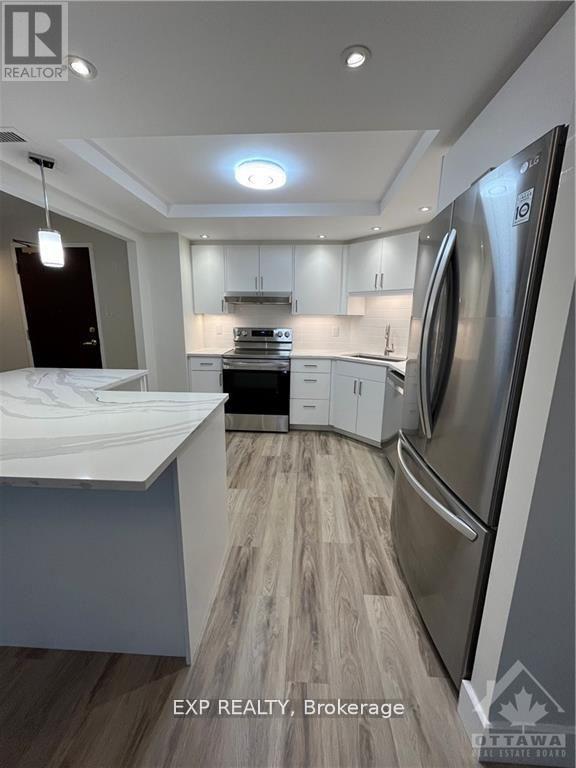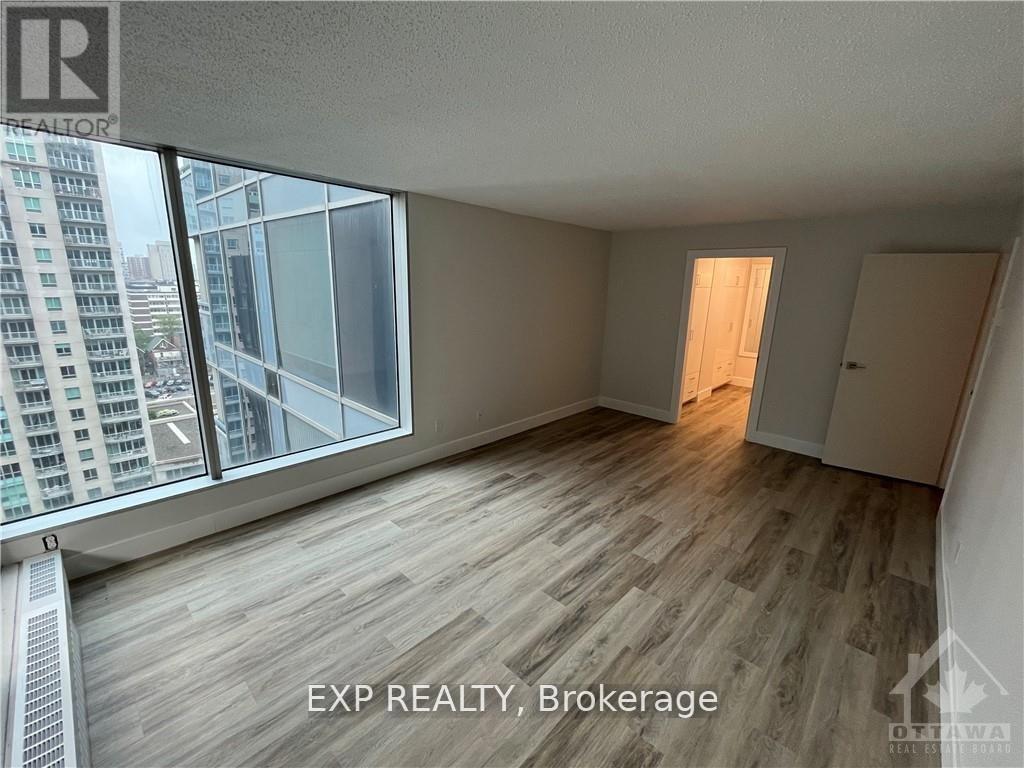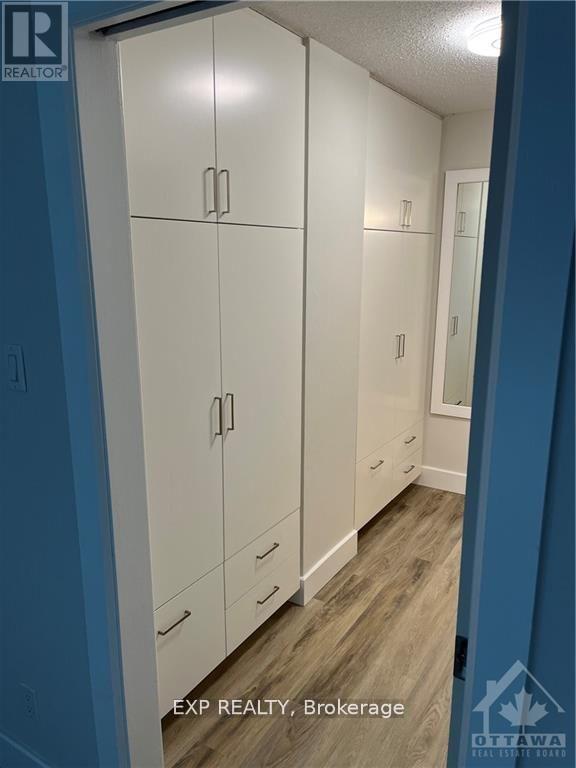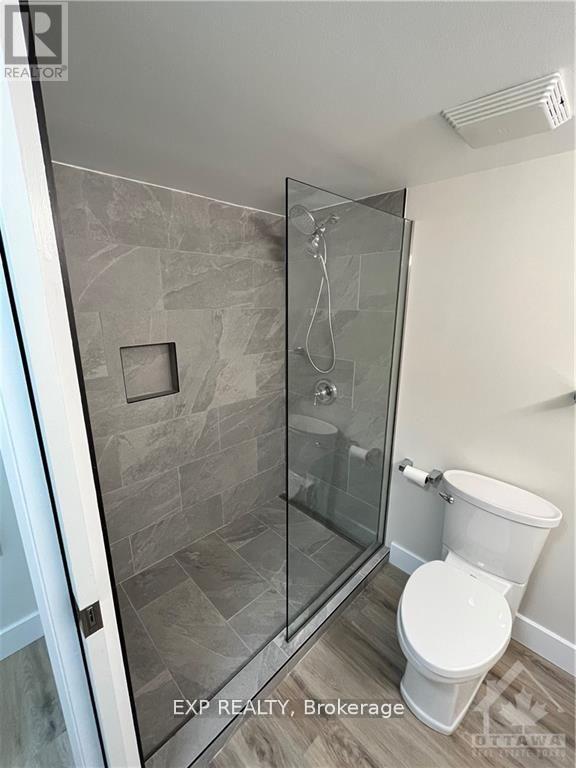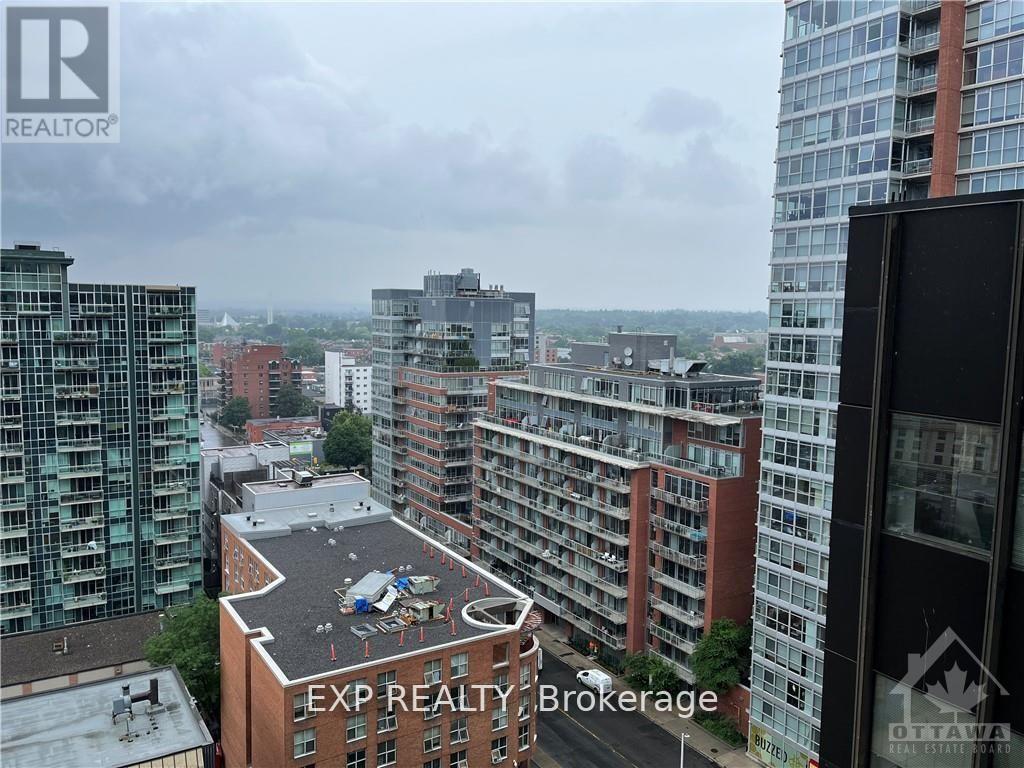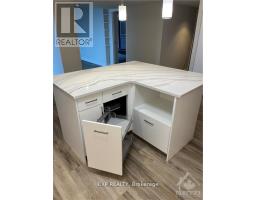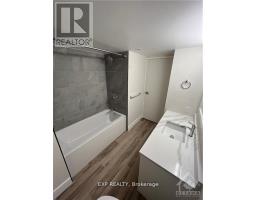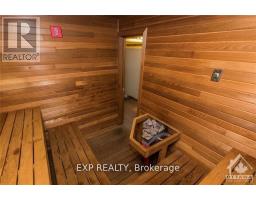1505 - 160 George Street Ottawa, Ontario K1N 9M3
$3,000 Monthly
Welcome to this beautifully renovated 2-bedroom, 2-bathroom residence offering 1,625 sq. ft. of refined living in one of Ottawas most prestigious addresses. With one of the largest floor plans in the building, this elegant suite features a thoughtfully redesigned layout and upscale finishes throughout.The chef-inspired kitchen boasts gleaming quartz countertops, ample cabinetry, a walk-in pantry, and brand-new stainless steel appliances. The spacious open-concept living and dining area provides the perfect setting for entertaining in style. Hardwood and ceramic floors flow throughout, and the unit offers the convenience of in-suite laundry and central air conditioning.The serene primary suite includes a walk-in closet with custom built-ins and a tastefully renovated ensuite bath. Underground parking and a storage locker are included for added comfort.Le St-George offers residents 24-hour security and top-tier amenities including a fitness centre, indoor pool, sauna, guest suite, bike storage, car wash bay, and a private outdoor terrace with BBQs.Situated in the heart of Ottawas vibrant ByWard Market, youre steps away from world-class dining, charming cafés, boutiques, galleries, and the city's best entertainment. Enjoy the nearby Rideau Canal, Parliament Hill, and cultural festivals year-round.Experience the perfect blend of downtown energy and elegant living. Schedule your private tour today. (id:50886)
Property Details
| MLS® Number | X12071976 |
| Property Type | Single Family |
| Community Name | 4001 - Lower Town/Byward Market |
| Community Features | Pet Restrictions |
| Features | Balcony, In Suite Laundry |
| Parking Space Total | 1 |
Building
| Bathroom Total | 3 |
| Bedrooms Above Ground | 2 |
| Bedrooms Total | 2 |
| Amenities | Storage - Locker |
| Appliances | Dishwasher, Dryer, Stove, Washer, Refrigerator |
| Cooling Type | Central Air Conditioning |
| Exterior Finish | Concrete Block |
| Heating Fuel | Electric |
| Heating Type | Baseboard Heaters |
| Size Interior | 1,600 - 1,799 Ft2 |
| Type | Apartment |
Parking
| Underground | |
| Garage |
Land
| Acreage | No |
Rooms
| Level | Type | Length | Width | Dimensions |
|---|---|---|---|---|
| Main Level | Living Room | 4.8 m | 4.39 m | 4.8 m x 4.39 m |
| Main Level | Dining Room | 4.39 m | 4.39 m | 4.39 m x 4.39 m |
| Main Level | Kitchen | 4.01 m | 2.81 m | 4.01 m x 2.81 m |
| Main Level | Primary Bedroom | 5.48 m | 3.35 m | 5.48 m x 3.35 m |
| Main Level | Bedroom | 4.8 m | 3.07 m | 4.8 m x 3.07 m |
Contact Us
Contact us for more information
Youssef Awada
Salesperson
www.sellmyhomeottawa.info/
343 Preston Street, 11th Floor
Ottawa, Ontario K1S 1N4
(866) 530-7737
(647) 849-3180






