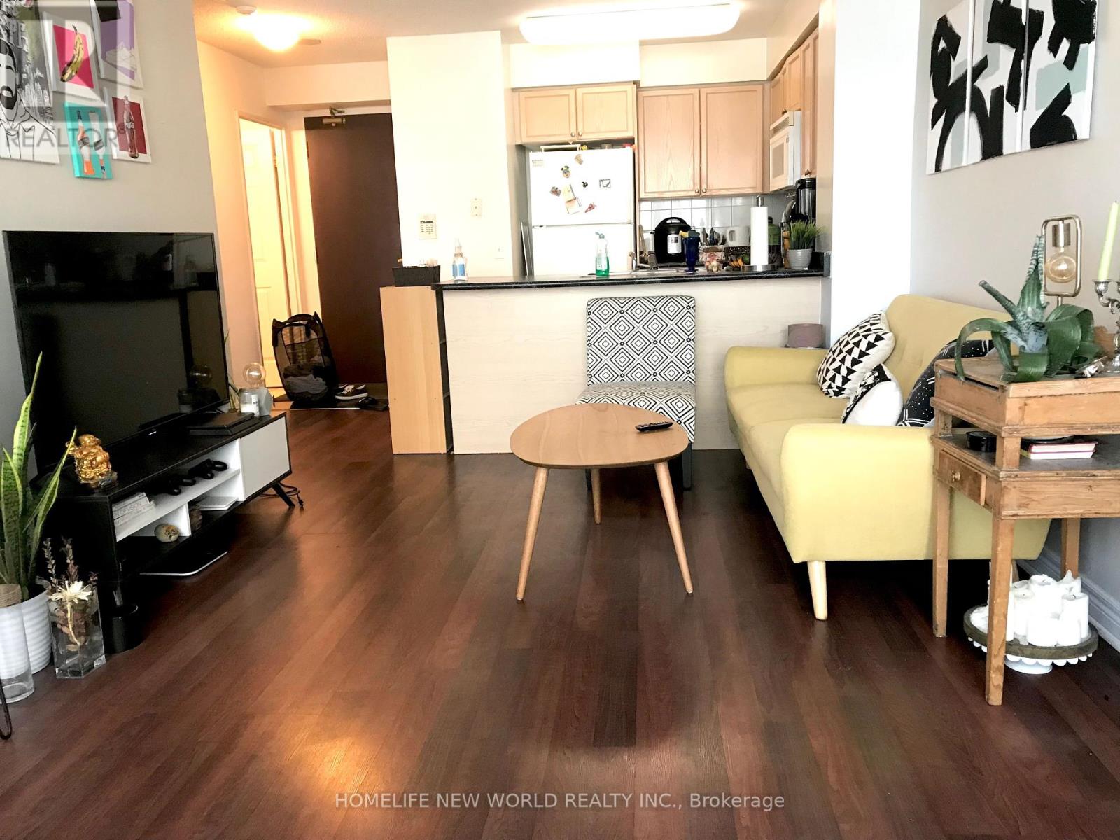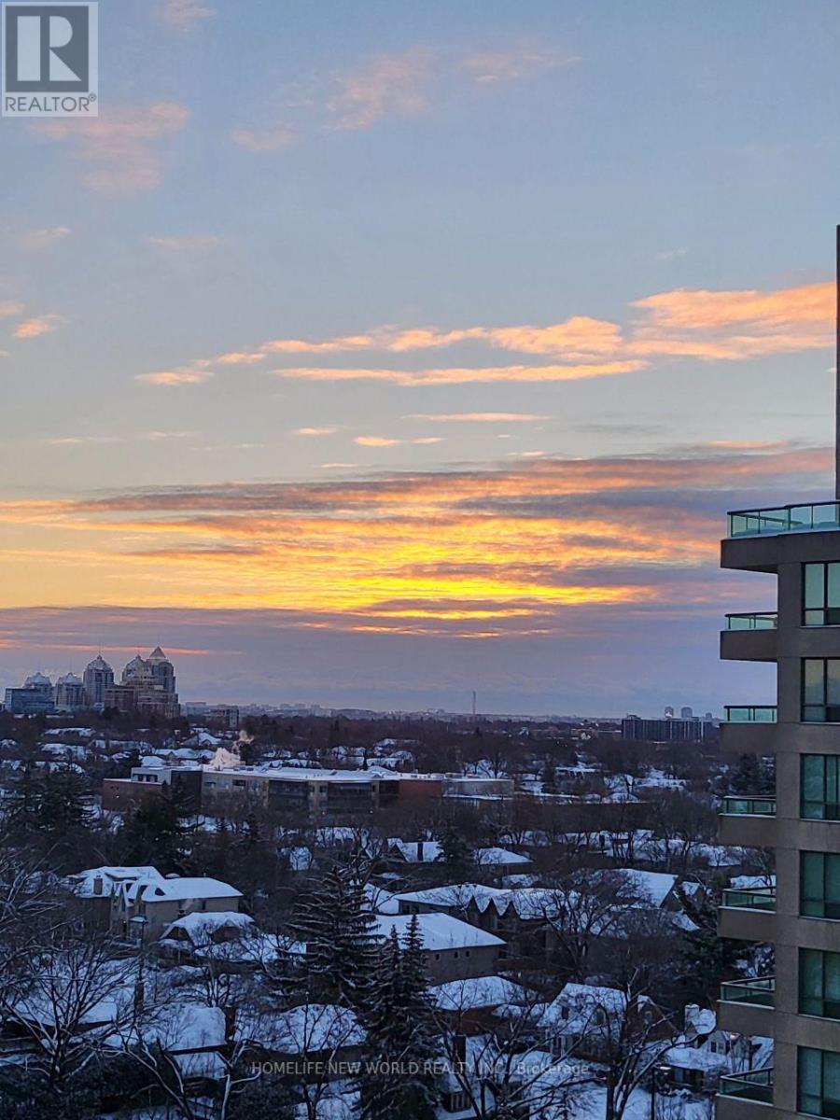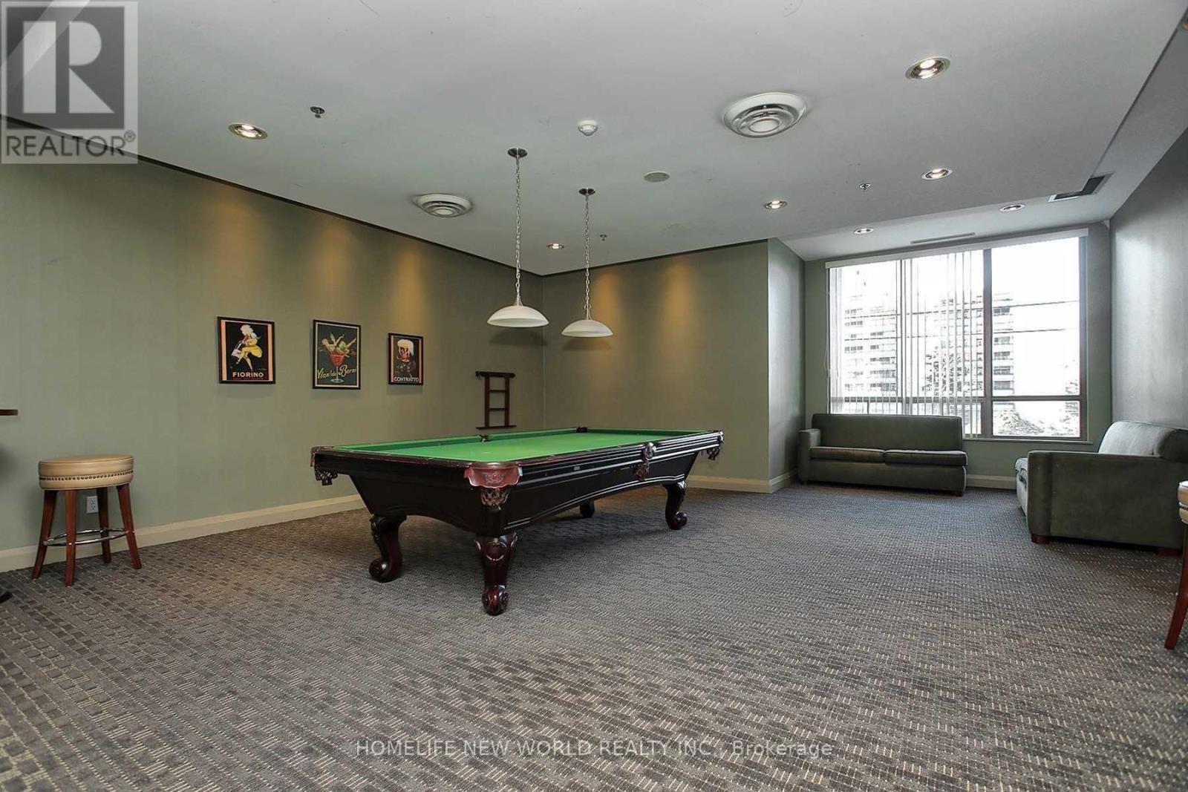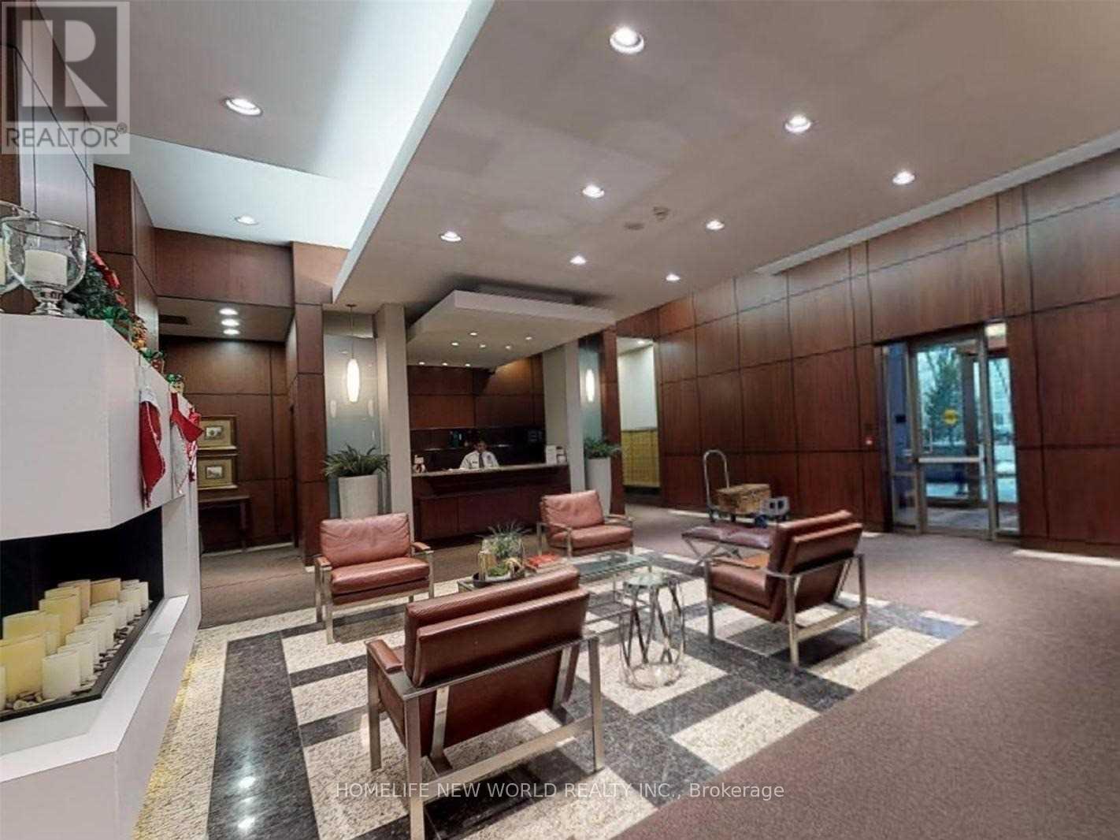1505 - 18 Parkview Avenue Toronto, Ontario M2N 7H7
2 Bedroom
1 Bathroom
699.9943 - 798.9932 sqft
Central Air Conditioning
Forced Air
$2,750 Monthly
All Inclusive Utilities(Hydro, Heat, Water). Great Layout! Desirable Split Br Layout. Quiet East Exposure W/Picture View. Walk-In Closet In Master Br. 3-Door Huge Closet In 2nd Br. 2 Walkouts To Balcony. Open Concept Kitchen With Breakfast Area. Laminate Floor In Living & Dining. Well-Kept and Maintained. Bright & Spacious. Steps To Subway, City Centre, Empress Walk Shopping Ctr, Mel Lastman Square, North York General Library, Community Centre, Movie Theatres, Restaurants, Parks, Loblaws .... Steps To Trail Entrance (id:50886)
Property Details
| MLS® Number | C11898269 |
| Property Type | Single Family |
| Community Name | Willowdale East |
| AmenitiesNearBy | Public Transit |
| CommunityFeatures | Pets Not Allowed, Community Centre |
| Features | Balcony |
| ParkingSpaceTotal | 1 |
Building
| BathroomTotal | 1 |
| BedroomsAboveGround | 2 |
| BedroomsTotal | 2 |
| Amenities | Exercise Centre, Party Room, Sauna, Visitor Parking, Storage - Locker |
| Appliances | Dishwasher, Dryer, Hot Tub, Microwave, Range, Refrigerator, Sauna, Stove, Washer, Window Coverings |
| CoolingType | Central Air Conditioning |
| ExteriorFinish | Concrete |
| FlooringType | Laminate, Ceramic, Carpeted |
| HeatingFuel | Natural Gas |
| HeatingType | Forced Air |
| SizeInterior | 699.9943 - 798.9932 Sqft |
| Type | Apartment |
Parking
| Underground |
Land
| Acreage | No |
| LandAmenities | Public Transit |
Rooms
| Level | Type | Length | Width | Dimensions |
|---|---|---|---|---|
| Ground Level | Living Room | 5.1 m | 3.25 m | 5.1 m x 3.25 m |
| Ground Level | Dining Room | 5.1 m | 3.25 m | 5.1 m x 3.25 m |
| Ground Level | Kitchen | 2.6 m | 2.45 m | 2.6 m x 2.45 m |
| Ground Level | Primary Bedroom | 4 m | 3.15 m | 4 m x 3.15 m |
| Ground Level | Bedroom 2 | 3.35 m | 3.75 m | 3.35 m x 3.75 m |
Interested?
Contact us for more information
Katherine Yu
Salesperson
Homelife New World Realty Inc.
201 Consumers Rd., Ste. 205
Toronto, Ontario M2J 4G8
201 Consumers Rd., Ste. 205
Toronto, Ontario M2J 4G8







































