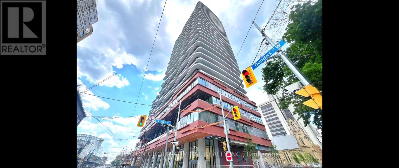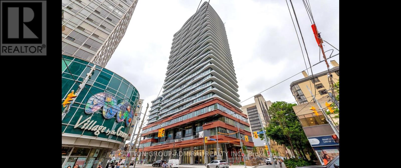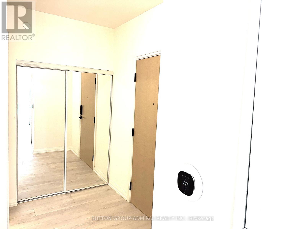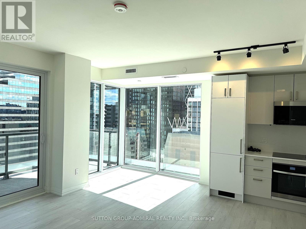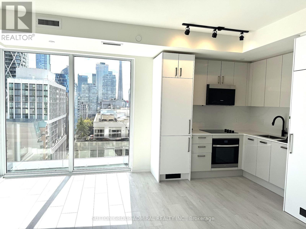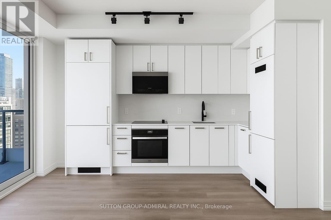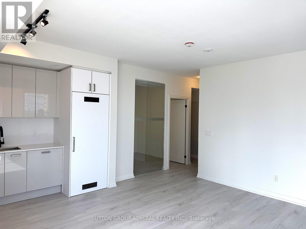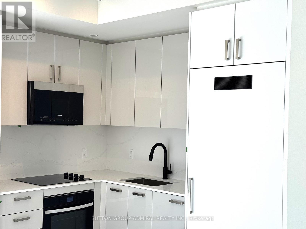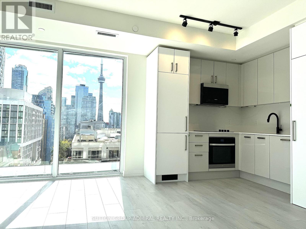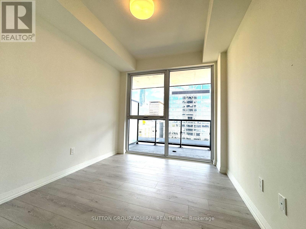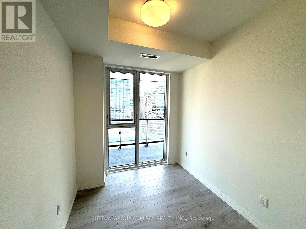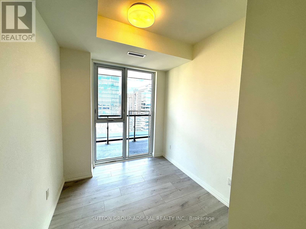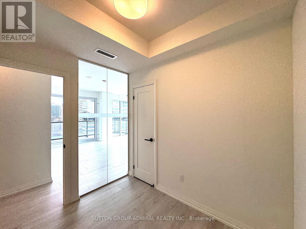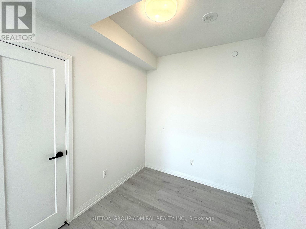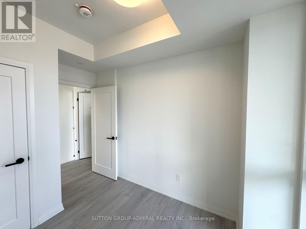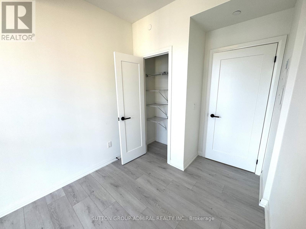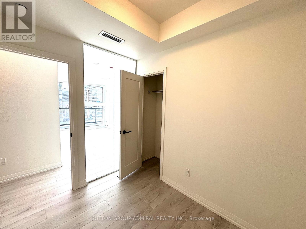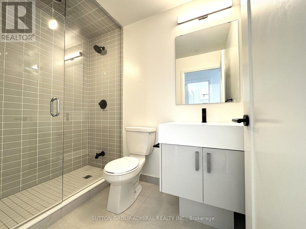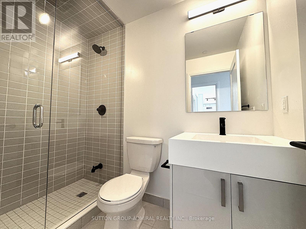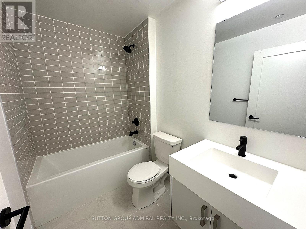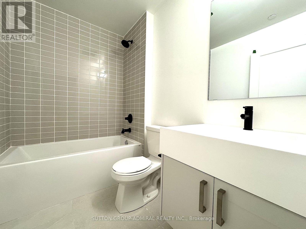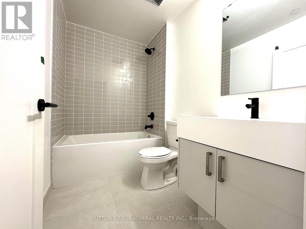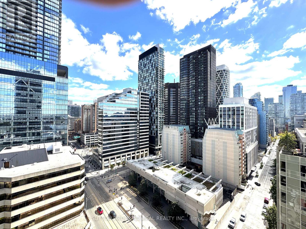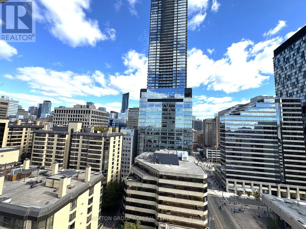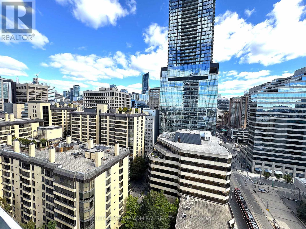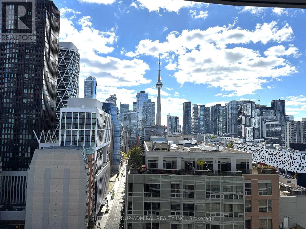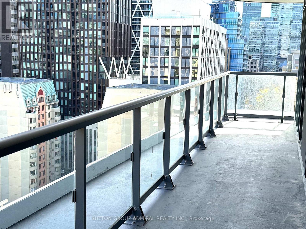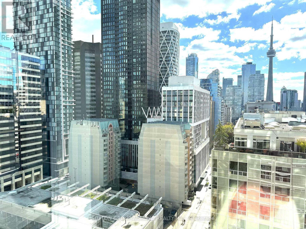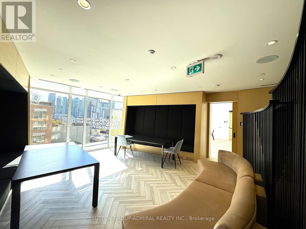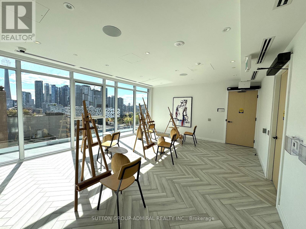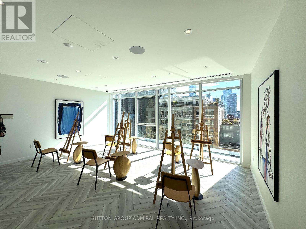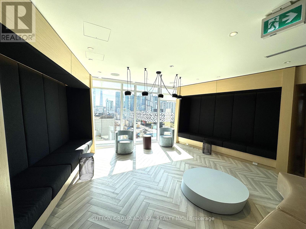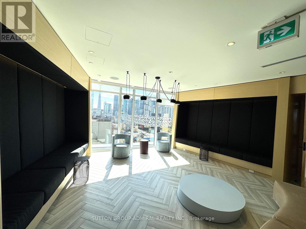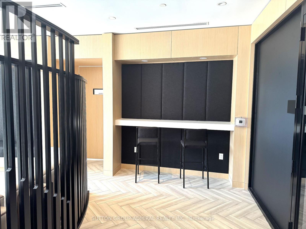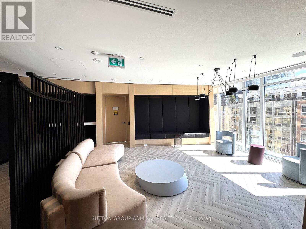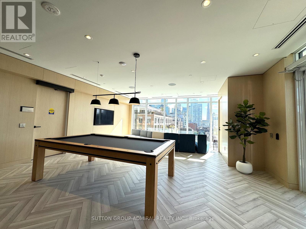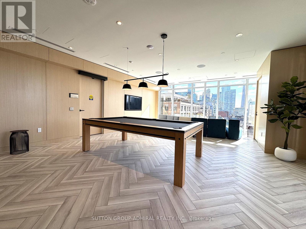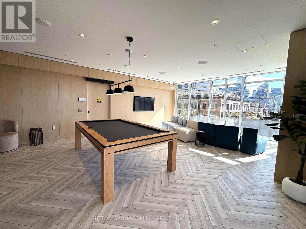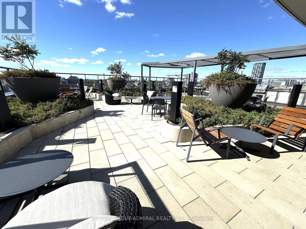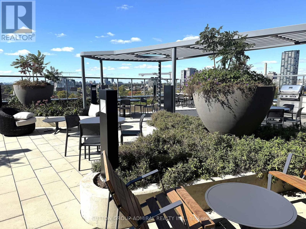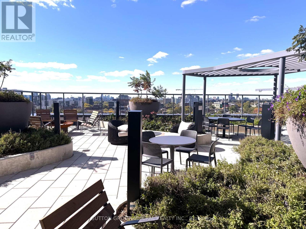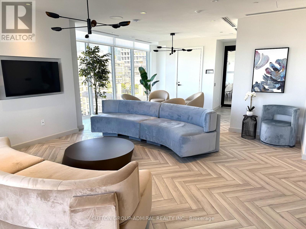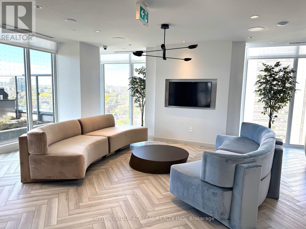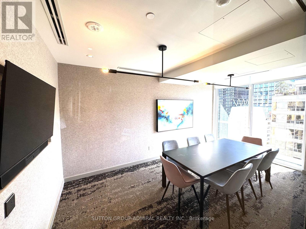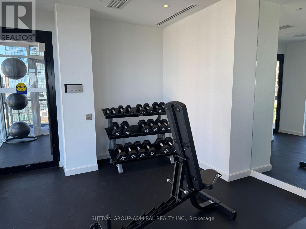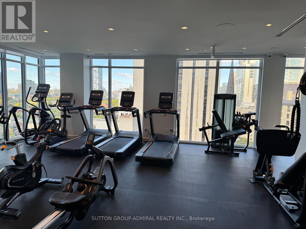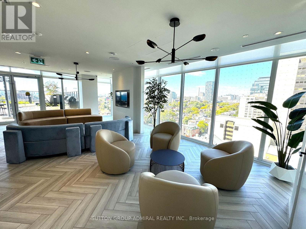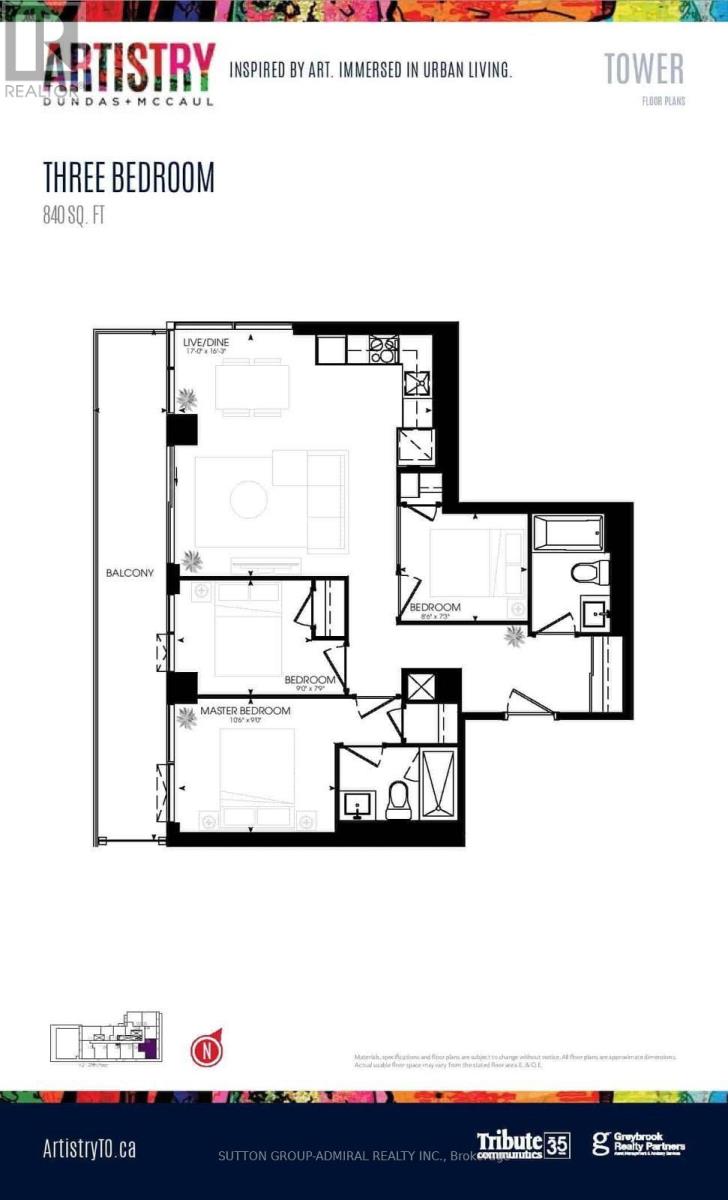1505 - 280 Dundas Street W Toronto, Ontario M5T 0E3
$4,200 Monthly
Welcome to this brand-new, three-bedroom residence that delivers an exceptional blend of space, style, and convenience in the heart of downtown Toronto.Located on vibrant Dundas West, this expansive suite features floor-to-ceiling windows that bathe the interior in natural light while offering unobstructed views of the CN Tower. A generous south-east big balcony sets the scene for outdoor living, and spectacular views.Inside, the thoughtfully designed kitchen features sleek stainless steel appliances and quartz countertops, seamlessly blending form and function. In-suite laundry provides everyday ease, while three well-proportioned bedrooms allow for true flexibility-ideal for families, professionals, or anyone seeking spacious, modern city living. Perfectly situated just steps from OCAD University, the AGO, University of Toronto, & several major hospitals, the location offers unrivaled access to TTC transit, dining, shopping, Queen West, and the Entertainment District.Premium Amenities, all fully operating. Residents enjoy access to a robust suite of modern amenities, including 24-hour concierge service; Fully equipped fitness centre (cardio, weights, yoga/stretch studio); Rooftop terrace with lounge areas, BBQs, and outdoor dining; Outdoor terrace and lounges on the 11th floor; Party lounge, bar, and private dining room with catering kitchen; Business lounge and co-working space; Art studio & creative rooms; Guest suites for overnight visitors; Meeting rooms and media/boardroom facilities. Convenient Parking located on P1, the parking space features an elevated platform system, allowing your vehicle to be safely and easily moved above ground level. Private Locker situated directly in front of the parking spot, the spacious, over 12-foot-high locker provides generous and secure storage-perfect for seasonal gear, luggage, or household overflow. This is a rare opportunity to live in one of Toronto's most dynamic neighbourhoods. Everything just steps from your door. (id:50886)
Property Details
| MLS® Number | C12465305 |
| Property Type | Single Family |
| Community Name | Kensington-Chinatown |
| Amenities Near By | Hospital, Place Of Worship, Public Transit, Schools |
| Community Features | Pets Allowed With Restrictions |
| Features | Balcony, Carpet Free, In Suite Laundry |
| Parking Space Total | 1 |
| View Type | View |
Building
| Bathroom Total | 2 |
| Bedrooms Above Ground | 3 |
| Bedrooms Total | 3 |
| Age | New Building |
| Amenities | Security/concierge, Exercise Centre, Party Room, Recreation Centre, Separate Heating Controls, Separate Electricity Meters, Storage - Locker |
| Appliances | Dishwasher, Dryer, Microwave, Range, Stove, Washer, Refrigerator |
| Basement Type | None |
| Exterior Finish | Concrete |
| Fire Protection | Alarm System, Security System, Smoke Detectors |
| Flooring Type | Hardwood |
| Heating Fuel | Natural Gas |
| Heating Type | Coil Fan |
| Size Interior | 800 - 899 Ft2 |
| Type | Apartment |
Parking
| Underground | |
| Garage |
Land
| Acreage | No |
| Land Amenities | Hospital, Place Of Worship, Public Transit, Schools |
Rooms
| Level | Type | Length | Width | Dimensions |
|---|---|---|---|---|
| Flat | Living Room | 5.18 m | 4.697 m | 5.18 m x 4.697 m |
| Flat | Dining Room | 5.18 m | 4.97 m | 5.18 m x 4.97 m |
| Flat | Kitchen | 5.18 m | 4.97 m | 5.18 m x 4.97 m |
| Flat | Primary Bedroom | 3.23 m | 2.74 m | 3.23 m x 2.74 m |
| Flat | Bedroom 2 | 2.74 m | 2.41 m | 2.74 m x 2.41 m |
| Flat | Bedroom 3 | 2.62 m | 2.22 m | 2.62 m x 2.22 m |
Contact Us
Contact us for more information
Miranda Bimo
Salesperson
mirandabimo.com/
1206 Centre Street
Thornhill, Ontario L4J 3M9
(416) 739-7200
(416) 739-9367
www.suttongroupadmiral.com/

