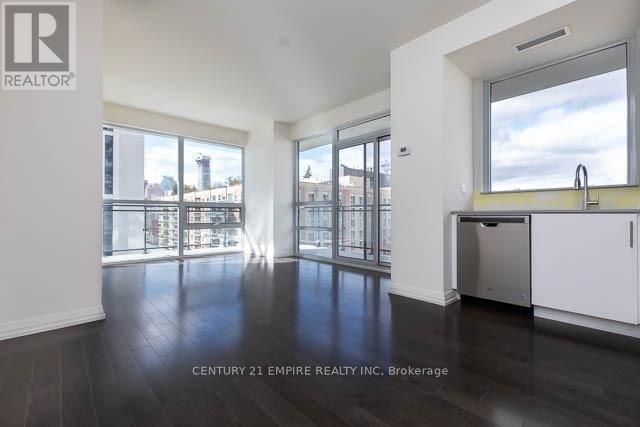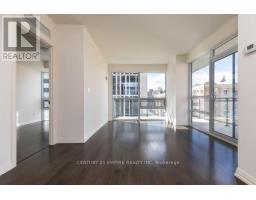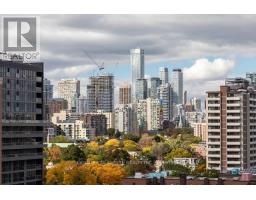1505 - 460 Adelaide Street E Toronto, Ontario M5A 0E7
$2,900 Monthly
Exceptional 2 Bedroom Corner Suite in Axiom! Functional Open Concept Layout W/764 Sf Living Space + Wrap-Around 200 Sf Balcony. Prime Location, Minutes From The Financial District, St. Lawrence Market, Eaton Centre, George Brown College, Ttc, Metro Grocery, Banks & Much More. Amenities Include 24Hr Concierge, Fitness Room, Theatre Room, Outdoor Terrace, Party Room, Dining Room & More. Laminate Floors Throughout, High Ceilings & Top Of The Line S/S Appliances. **** EXTRAS **** Includes 1 Bike Locker (C #161) Large Enough To Be Used For Storage. Stainless Steel: Oven, Energy Star Dishwasher, Microwave With Exhaust Fan. Built-In Fridge, Ceramic Glass Cooktop, Washer & Dryer. (id:50886)
Property Details
| MLS® Number | C9353658 |
| Property Type | Single Family |
| Community Name | Moss Park |
| AmenitiesNearBy | Park, Public Transit, Schools |
| CommunityFeatures | Pet Restrictions |
| Features | Balcony |
Building
| BathroomTotal | 2 |
| BedroomsAboveGround | 2 |
| BedroomsTotal | 2 |
| Amenities | Security/concierge, Exercise Centre, Party Room, Recreation Centre, Storage - Locker |
| CoolingType | Central Air Conditioning |
| ExteriorFinish | Concrete |
| FlooringType | Laminate |
| HeatingFuel | Natural Gas |
| HeatingType | Heat Pump |
| SizeInterior | 699.9943 - 798.9932 Sqft |
| Type | Apartment |
Parking
| Underground |
Land
| Acreage | No |
| LandAmenities | Park, Public Transit, Schools |
Rooms
| Level | Type | Length | Width | Dimensions |
|---|---|---|---|---|
| Flat | Living Room | 4.7 m | 3.2 m | 4.7 m x 3.2 m |
| Flat | Dining Room | 3.81 m | 2 m | 3.81 m x 2 m |
| Flat | Kitchen | 3.81 m | 2 m | 3.81 m x 2 m |
| Flat | Primary Bedroom | 3.25 m | 3.04 m | 3.25 m x 3.04 m |
| Flat | Bedroom 2 | 3.2 m | 2.74 m | 3.2 m x 2.74 m |
https://www.realtor.ca/real-estate/27425086/1505-460-adelaide-street-e-toronto-moss-park-moss-park
Interested?
Contact us for more information
Mona Kaldy Ahmed
Salesperson
80 Pertosa Dr #2
Brampton, Ontario L6X 5E9





































