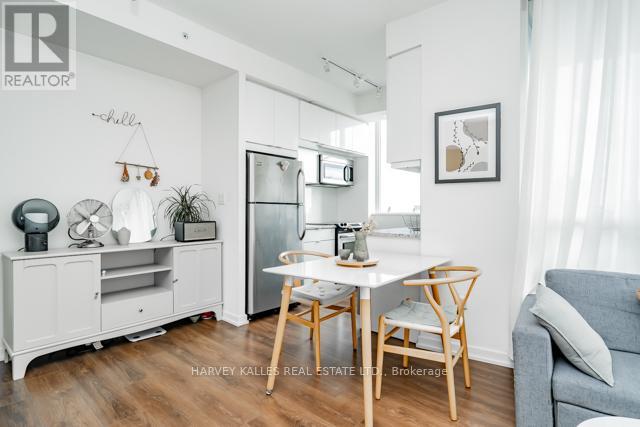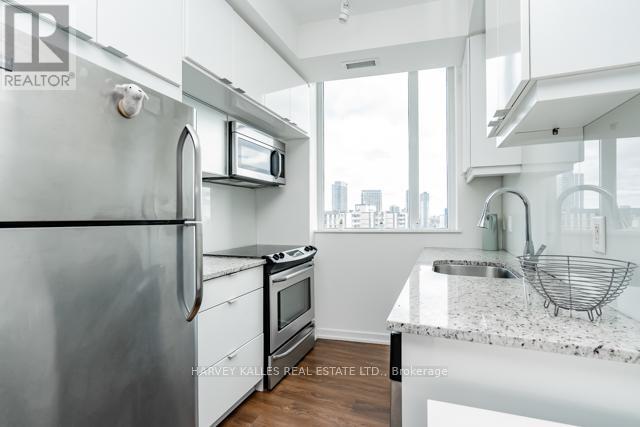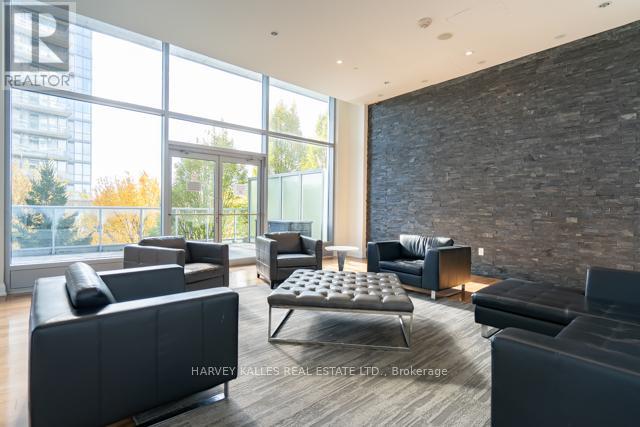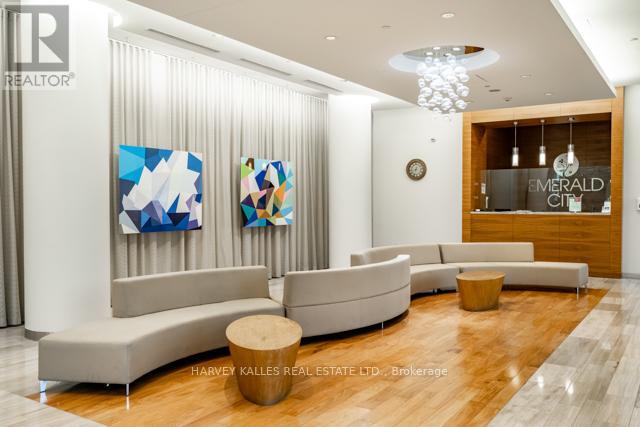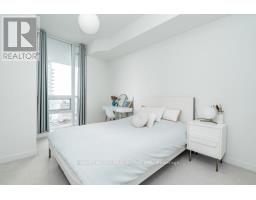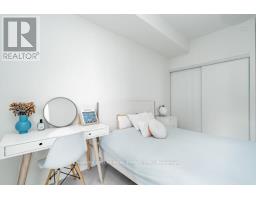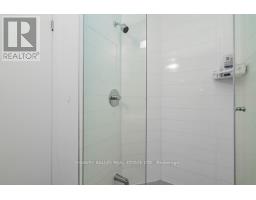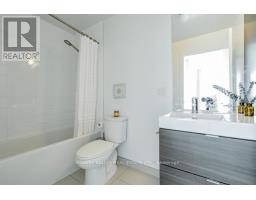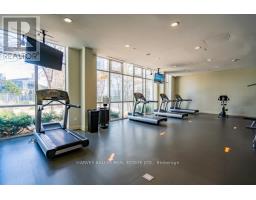1505 - 62 Forest Manor Road Toronto, Ontario M2J 0B6
$759,000Maintenance, Heat, Water, Common Area Maintenance, Insurance, Parking
$776.58 Monthly
Maintenance, Heat, Water, Common Area Maintenance, Insurance, Parking
$776.58 MonthlyAcross from Fairview Mall Gorgeous luxury south east corner unit with clear view in desired area. Sun-filled split 2 bedrooms 2 bathrooms with 1 parking and 1 locker. 9 feet ceiling with floor to ceiling Windows. Open concert kitchen with window. Huge balcony with wood tiles to enjoy the leisure time. Amenities including gym, indoor swimming pool,party room, BBQ area, bike storage, game room, visitor parking, etc. Walking to school,library,Don Mills subway and Fairview Mall. Easy access to Highway 404/401. Perfect for students or professionals to enjoy urban lifestyles! (id:50886)
Property Details
| MLS® Number | C10404603 |
| Property Type | Single Family |
| Community Name | Henry Farm |
| AmenitiesNearBy | Park, Public Transit, Schools |
| CommunityFeatures | Pet Restrictions, Community Centre |
| Features | Balcony |
| ParkingSpaceTotal | 1 |
| PoolType | Indoor Pool |
| ViewType | View |
Building
| BathroomTotal | 2 |
| BedroomsAboveGround | 2 |
| BedroomsTotal | 2 |
| Amenities | Security/concierge, Exercise Centre, Party Room, Storage - Locker |
| Appliances | Dryer, Microwave, Refrigerator, Stove, Washer, Window Coverings |
| CoolingType | Central Air Conditioning |
| ExteriorFinish | Concrete |
| FlooringType | Laminate, Carpeted |
| HeatingFuel | Natural Gas |
| HeatingType | Forced Air |
| SizeInterior | 799.9932 - 898.9921 Sqft |
| Type | Apartment |
Parking
| Underground |
Land
| Acreage | No |
| LandAmenities | Park, Public Transit, Schools |
Rooms
| Level | Type | Length | Width | Dimensions |
|---|---|---|---|---|
| Flat | Living Room | 5.88 m | 3.66 m | 5.88 m x 3.66 m |
| Flat | Kitchen | 2.44 m | 2.32 m | 2.44 m x 2.32 m |
| Flat | Bedroom | 3.8 m | 2.74 m | 3.8 m x 2.74 m |
| Flat | Bedroom 2 | 2.8 m | 3.51 m | 2.8 m x 3.51 m |
https://www.realtor.ca/real-estate/27610232/1505-62-forest-manor-road-toronto-henry-farm-henry-farm
Interested?
Contact us for more information
Christina Li Sherlock
Salesperson
2316 Bloor Street West
Toronto, Ontario M6S 1P2







