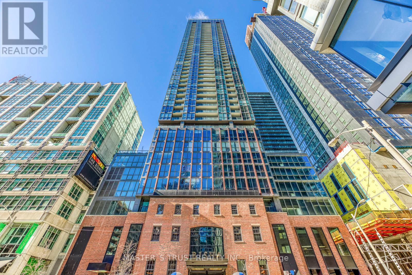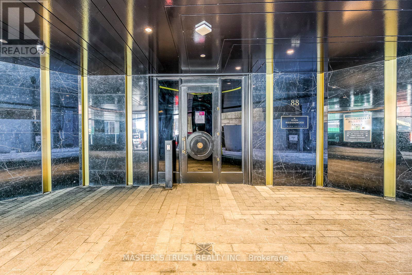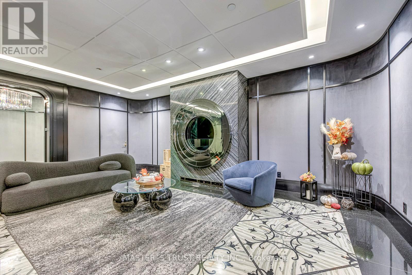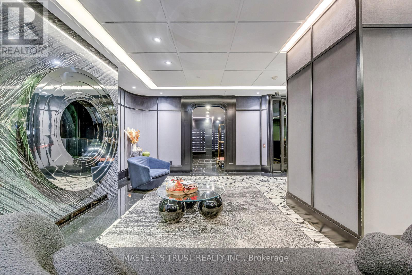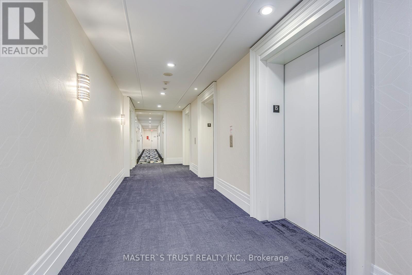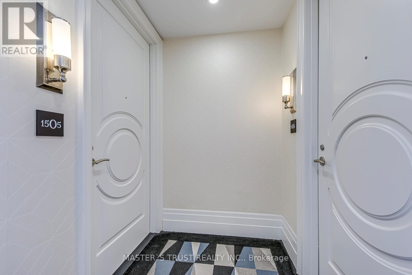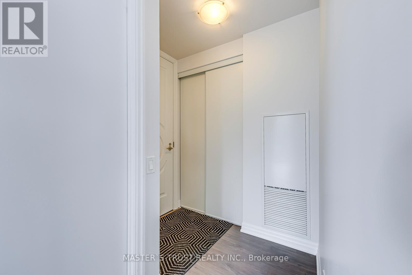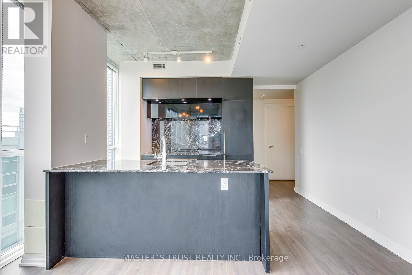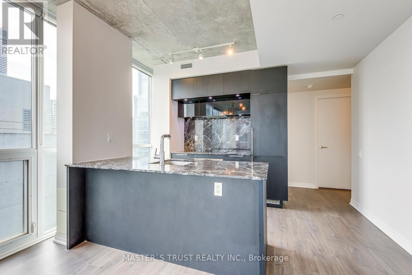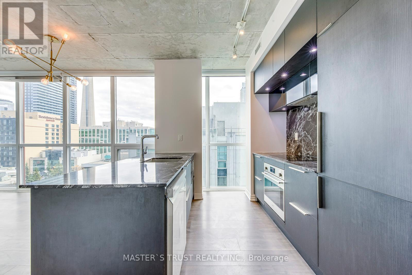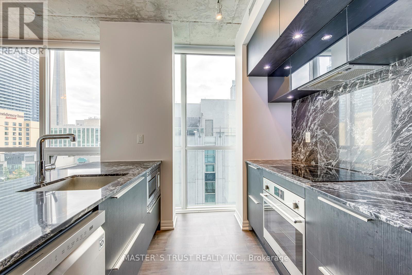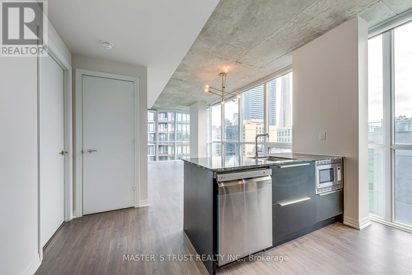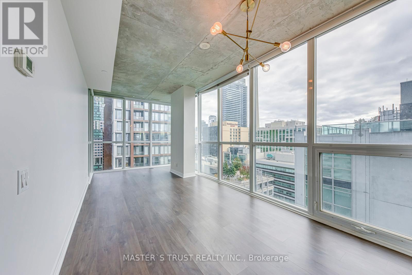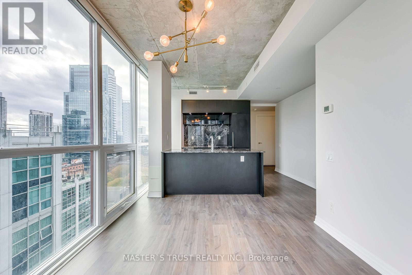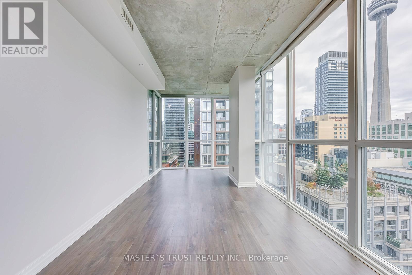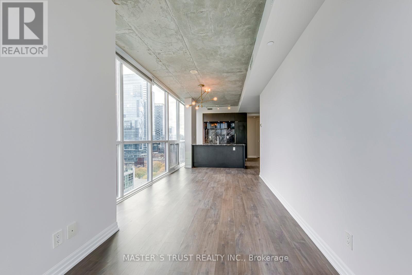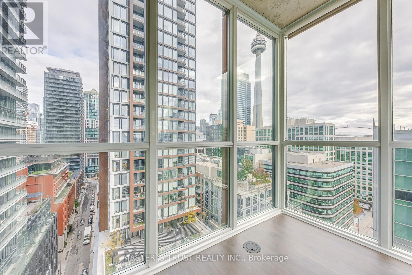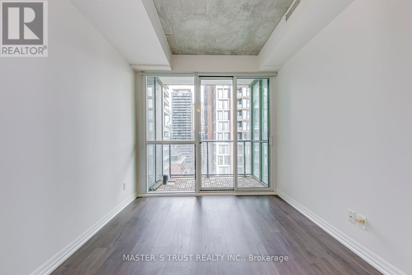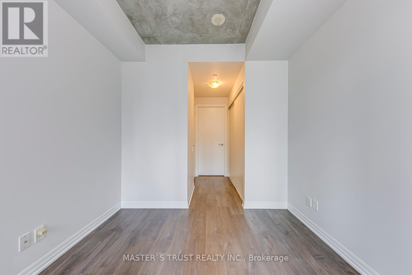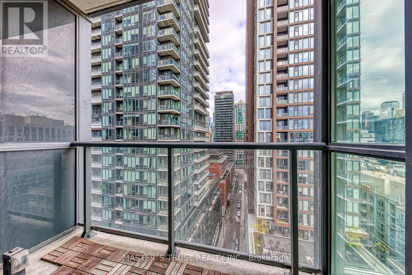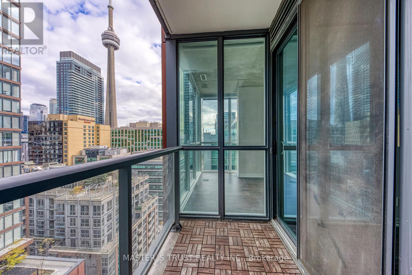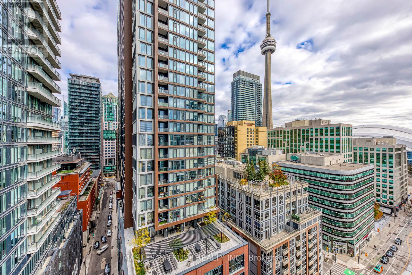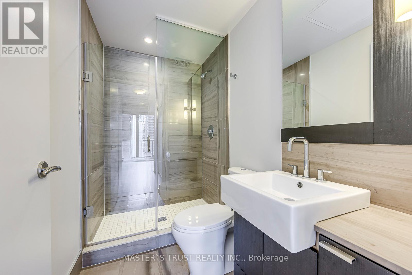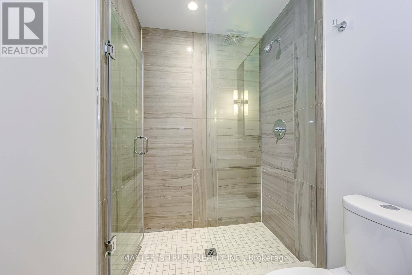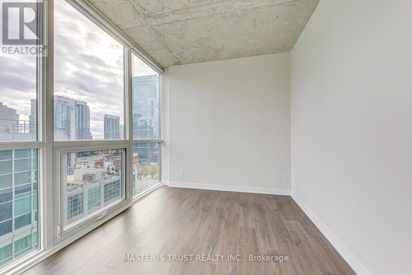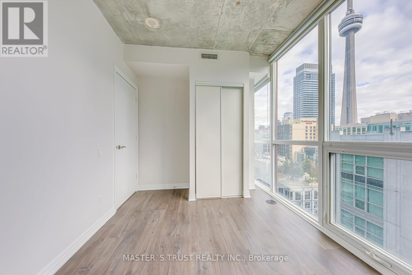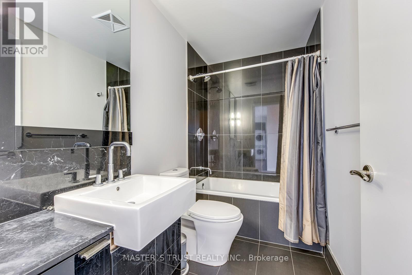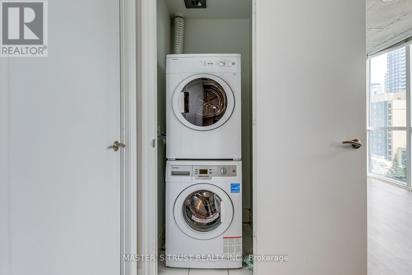1505 - 88 Blue Jays Way Toronto, Ontario M5V 2G3
$899,000Maintenance, Common Area Maintenance, Heat, Insurance, Parking, Water
$775.09 Monthly
Maintenance, Common Area Maintenance, Heat, Insurance, Parking, Water
$775.09 MonthlyWelcome to this stunningly spacious 2 Bedroom suite at the highly sought-after BISHA - a Luxury Collection Hotel & Residences in the heart of King West! This beautifully renovated suite features soaring 9-foot ceilings and sweeping south-facing views. The modern chef's kitchen features built-in stainless steel and paneled appliances, a large quartz countertop perfect for entertaining, and exceptional storage, a true cook's dream. The open-concept living and dining area is bright and inviting, with wall-to-wall, floor-to-ceiling windows framing the city skyline and a walk-out to the balcony. Perfect for the discerning executive who wants to live in the heart of downtown while enjoying the refined luxury and amenities of BISHA - a Luxury Collection Hotel & Residences (id:50886)
Property Details
| MLS® Number | C12521230 |
| Property Type | Single Family |
| Community Name | Waterfront Communities C1 |
| Amenities Near By | Hospital, Public Transit |
| Community Features | Pets Allowed With Restrictions |
| Features | Balcony |
| Parking Space Total | 1 |
| Pool Type | Outdoor Pool |
Building
| Bathroom Total | 2 |
| Bedrooms Above Ground | 2 |
| Bedrooms Total | 2 |
| Age | New Building |
| Amenities | Security/concierge, Exercise Centre, Party Room |
| Appliances | Dishwasher, Dryer, Microwave, Stove, Washer, Window Coverings, Refrigerator |
| Basement Type | None |
| Cooling Type | Central Air Conditioning |
| Exterior Finish | Brick Facing, Concrete |
| Flooring Type | Hardwood |
| Heating Fuel | Natural Gas |
| Heating Type | Forced Air |
| Size Interior | 700 - 799 Ft2 |
| Type | Apartment |
Parking
| Underground | |
| Garage |
Land
| Acreage | No |
| Land Amenities | Hospital, Public Transit |
Rooms
| Level | Type | Length | Width | Dimensions |
|---|---|---|---|---|
| Main Level | Living Room | 9.1 m | 2.91 m | 9.1 m x 2.91 m |
| Main Level | Dining Room | 9.1 m | 2.91 m | 9.1 m x 2.91 m |
| Main Level | Kitchen | 9.1 m | 2.91 m | 9.1 m x 2.91 m |
| Main Level | Primary Bedroom | 5.07 m | 2.78 m | 5.07 m x 2.78 m |
| Main Level | Bedroom 2 | 2.99 m | 2.77 m | 2.99 m x 2.77 m |
Contact Us
Contact us for more information
Byron Xu
Salesperson
3190 Steeles Ave East #120
Markham, Ontario L3R 1G9
(905) 940-8996
(905) 604-7661

