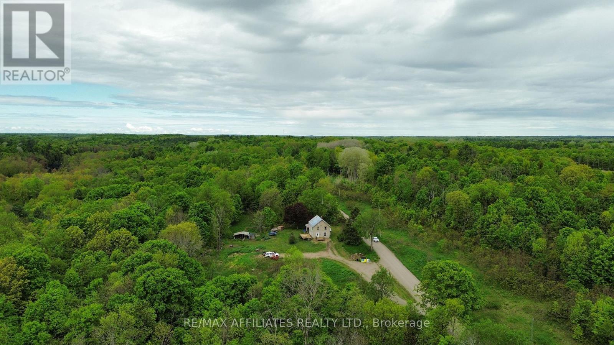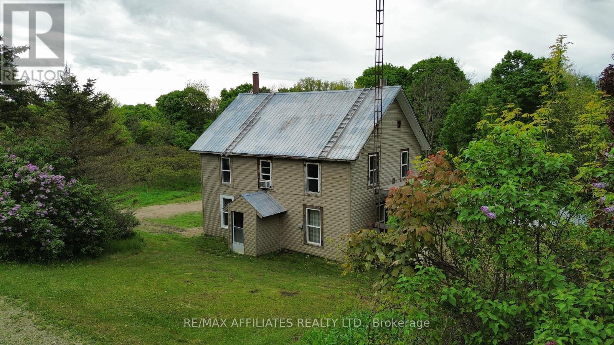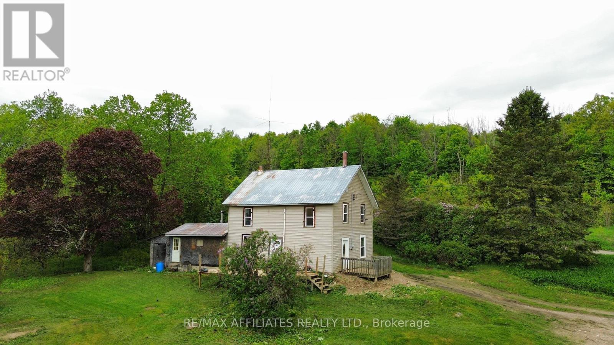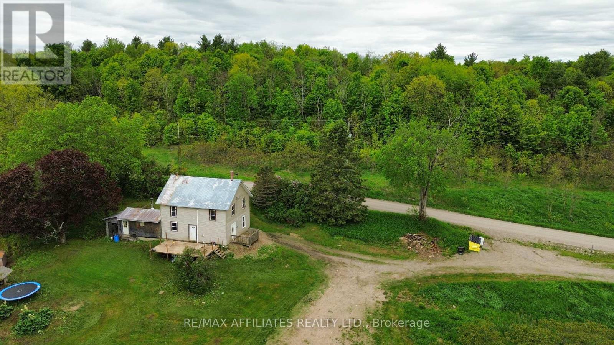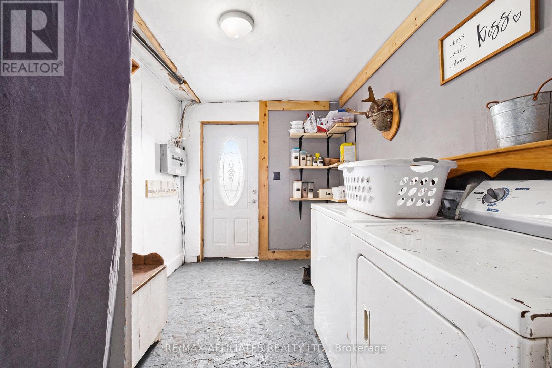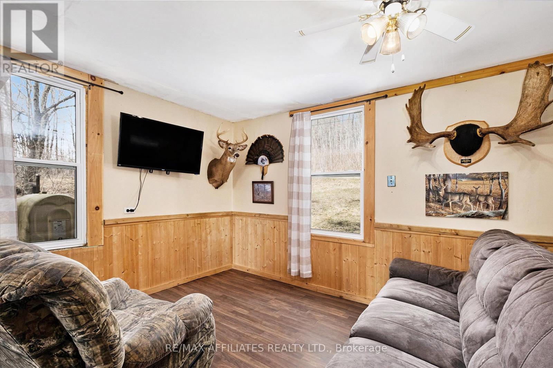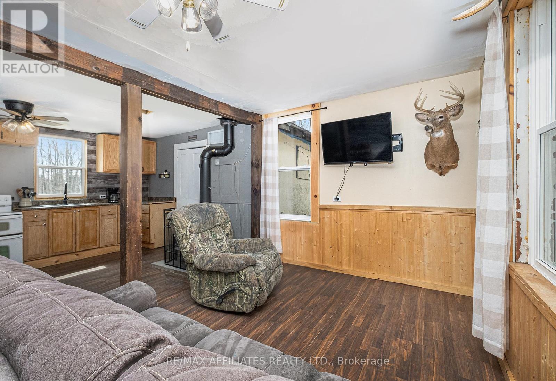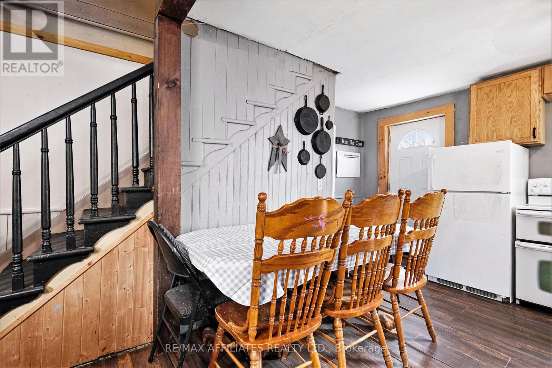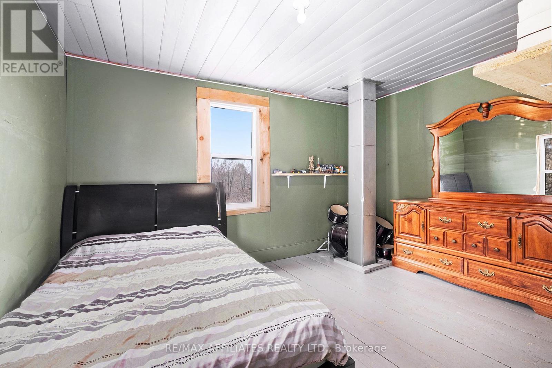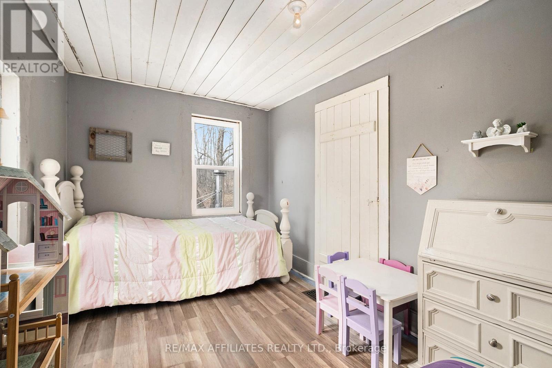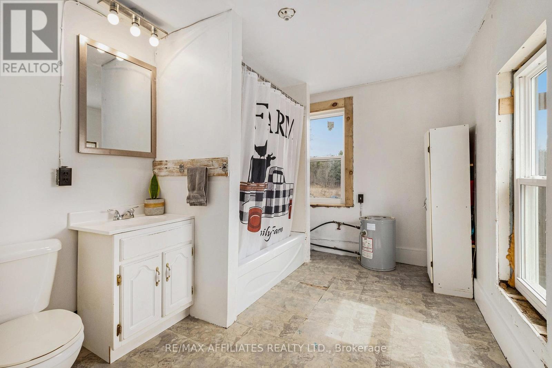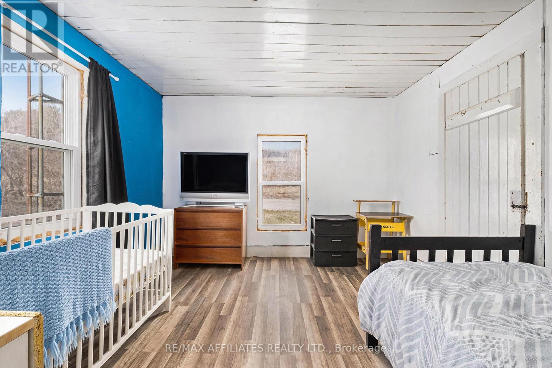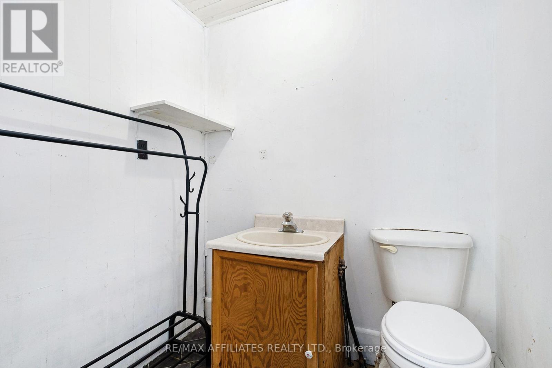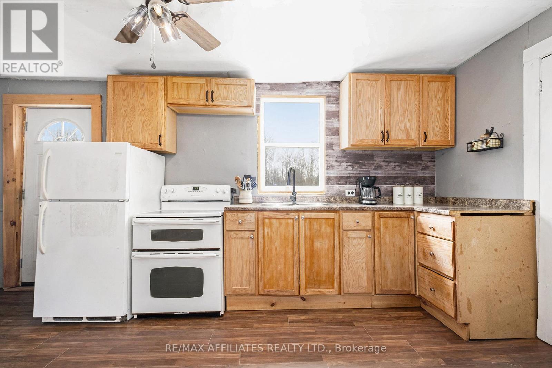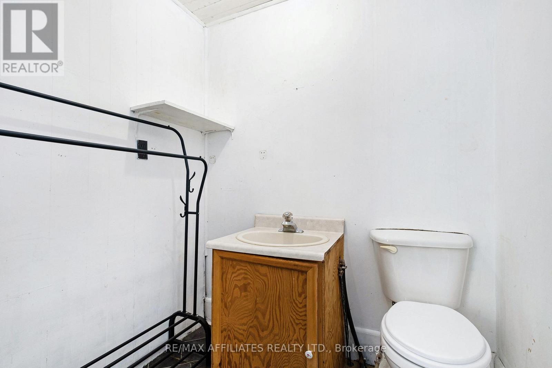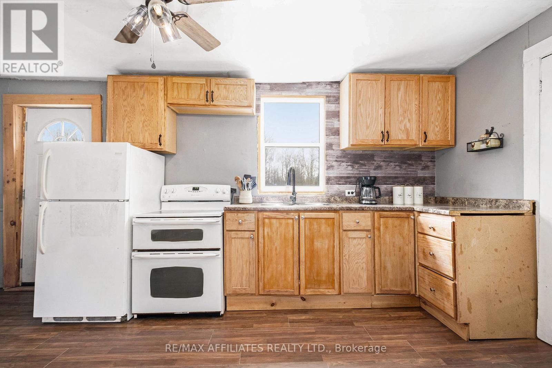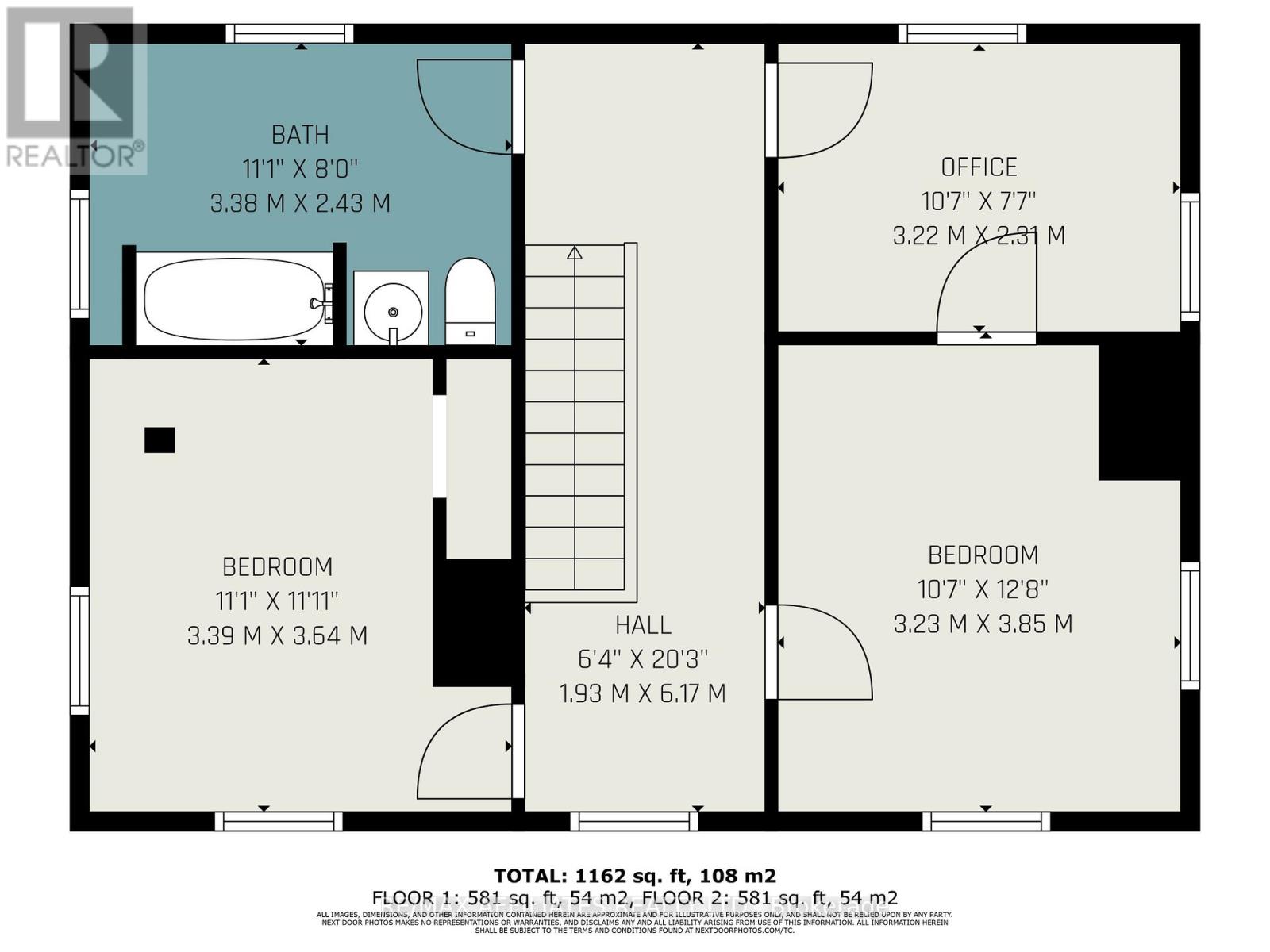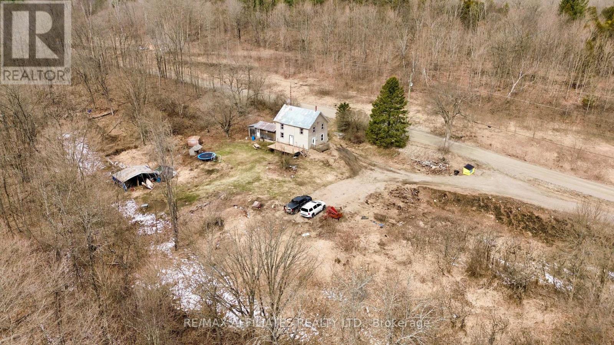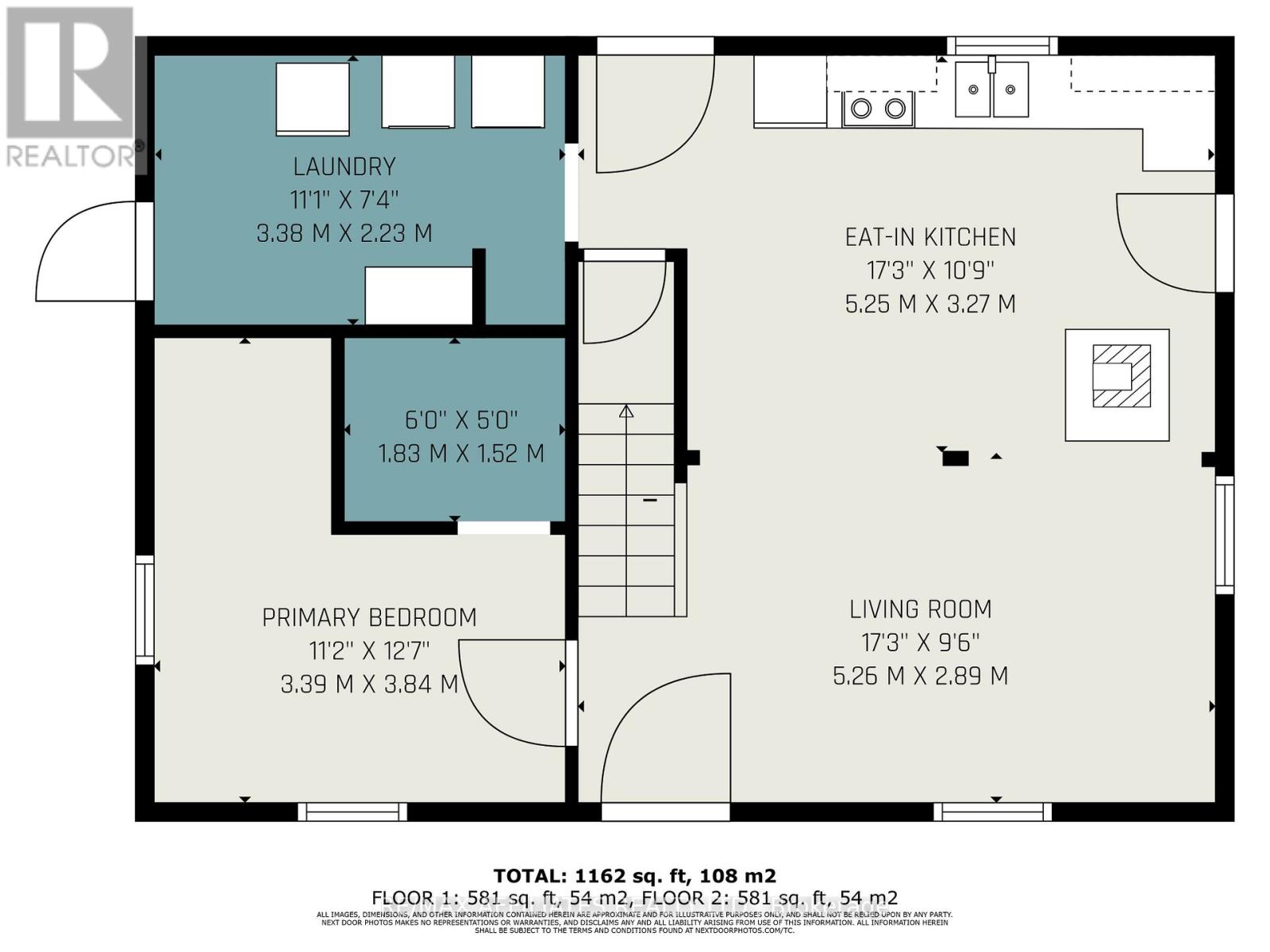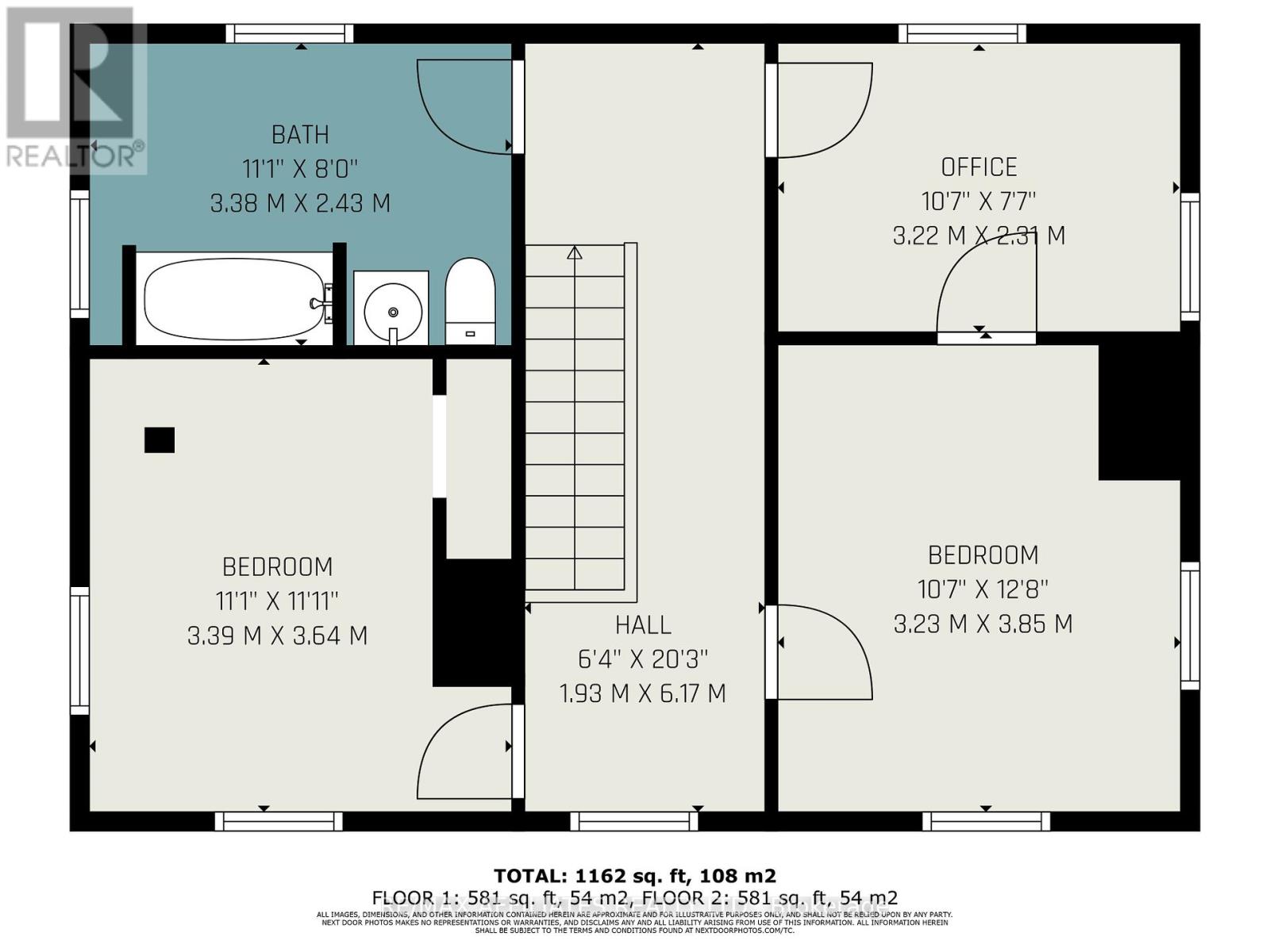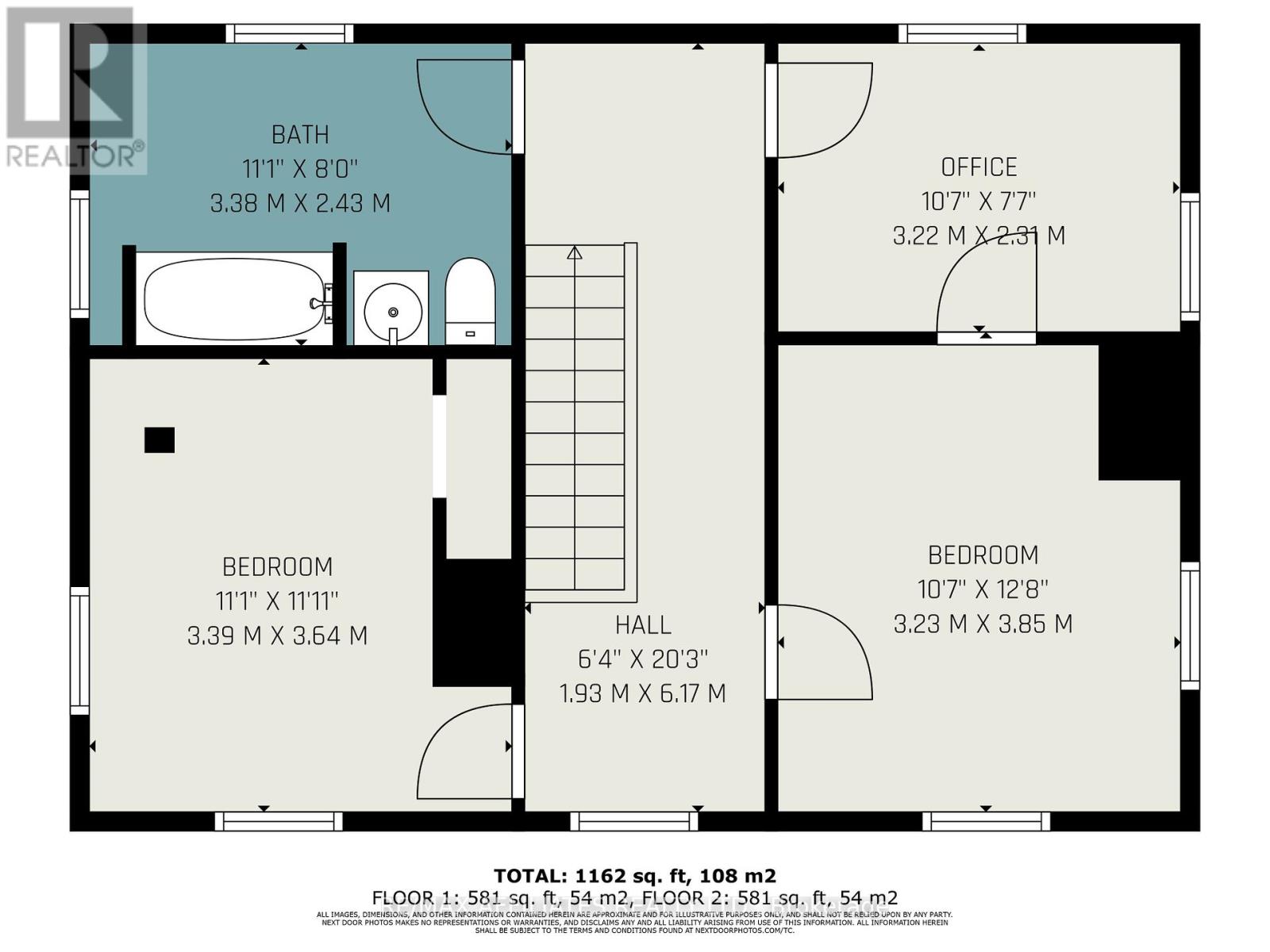1505 Elm Tree Road Frontenac, Ontario K0H 1B0
$289,900
This charming 3-bedroom, 1-bathroom home is located on a municipally maintained road and sits on a beautiful 3.69 acre lot. The main floor features a welcoming kitchen, dining, and living space along with the primary bedroom and convenient main floor laundry. Upstairs, you'll find a four-piece bathroom, three additional bedrooms, and a versatile flex space that works well as a den, home office, playroom, or craft room. Surrounded by nature and just minutes from stunning lakes like Kennebec Lake, Bull Lake, and Buck Lake, this property is ideal for outdoor enthusiasts. Whether you're a first-time buyer looking for an affordable entry into the market or someone seeking a peaceful country retreat, this home offers excellent value and endless potential. Don't miss this opportunity to enjoy the tranquility of rural living with room to grow. This property does offer severance potential, buyers are responsible for conducting their own due diligence to confirm. (id:50886)
Property Details
| MLS® Number | X12084190 |
| Property Type | Single Family |
| Community Name | 45 - Frontenac Centre |
| Features | Irregular Lot Size |
| Parking Space Total | 5 |
Building
| Bathroom Total | 1 |
| Bedrooms Above Ground | 3 |
| Bedrooms Total | 3 |
| Appliances | Water Heater, Dryer, Stove, Refrigerator |
| Construction Style Attachment | Detached |
| Exterior Finish | Vinyl Siding |
| Fireplace Present | Yes |
| Foundation Type | Unknown |
| Heating Fuel | Oil |
| Heating Type | Forced Air |
| Stories Total | 2 |
| Size Interior | 1,100 - 1,500 Ft2 |
| Type | House |
Parking
| No Garage |
Land
| Acreage | Yes |
| Sewer | Septic System |
| Size Irregular | 944.1 X 101.2 Acre |
| Size Total Text | 944.1 X 101.2 Acre|2 - 4.99 Acres |
| Zoning Description | R |
Rooms
| Level | Type | Length | Width | Dimensions |
|---|---|---|---|---|
| Second Level | Bathroom | 3.38 m | 2.43 m | 3.38 m x 2.43 m |
| Second Level | Bedroom 2 | 3.39 m | 3.64 m | 3.39 m x 3.64 m |
| Second Level | Bedroom 3 | 3.23 m | 3.85 m | 3.23 m x 3.85 m |
| Second Level | Office | 3.22 m | 2.31 m | 3.22 m x 2.31 m |
| Main Level | Laundry Room | 3.38 m | 2.23 m | 3.38 m x 2.23 m |
| Main Level | Primary Bedroom | 3.39 m | 3.84 m | 3.39 m x 3.84 m |
| Main Level | Kitchen | 5.25 m | 3.27 m | 5.25 m x 3.27 m |
| Main Level | Living Room | 5.26 m | 2.89 m | 5.26 m x 2.89 m |
Contact Us
Contact us for more information
Logan Whan
Salesperson
59 Beckwith Street, North
Smiths Falls, Ontario K7A 2B4
(613) 283-2121
(613) 283-3888
Leah Woodcox
Salesperson
59 Beckwith Street, North
Smiths Falls, Ontario K7A 2B4
(613) 283-2121
(613) 283-3888

