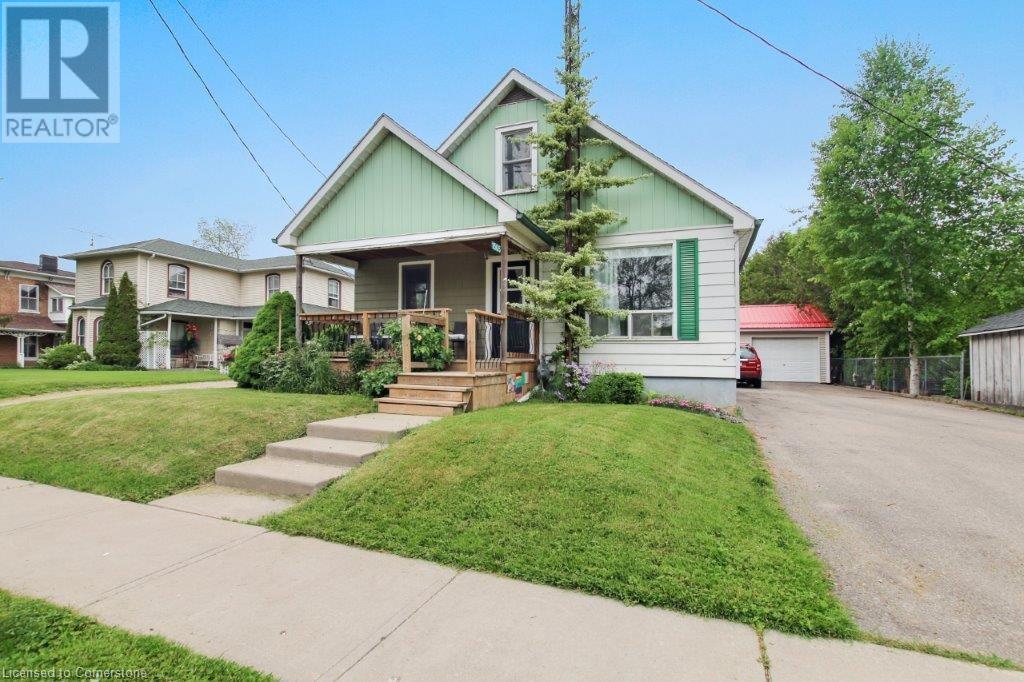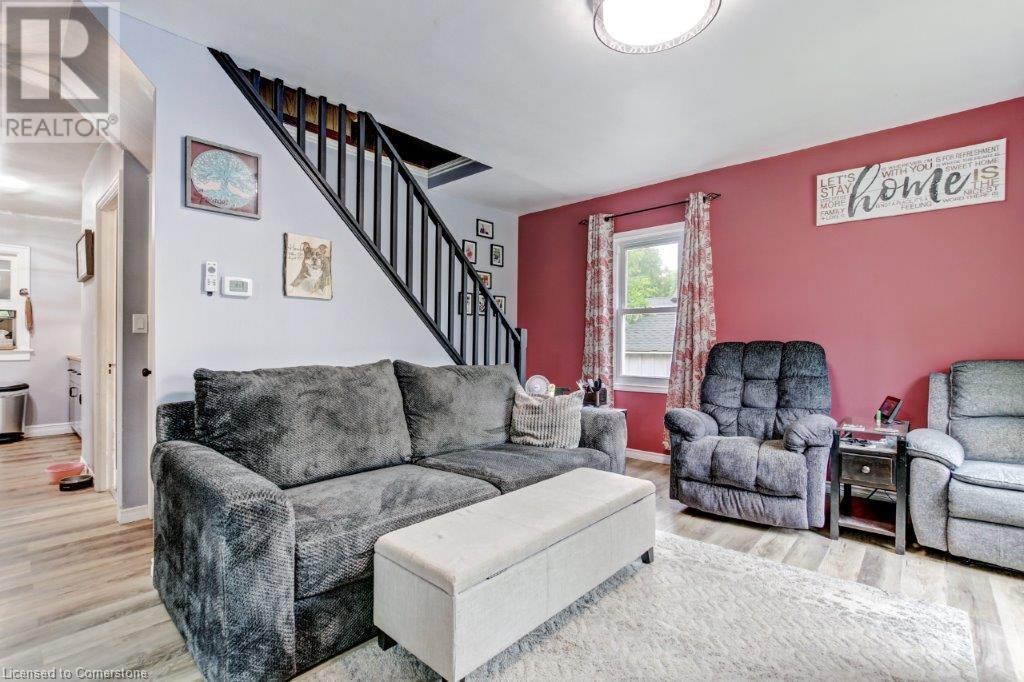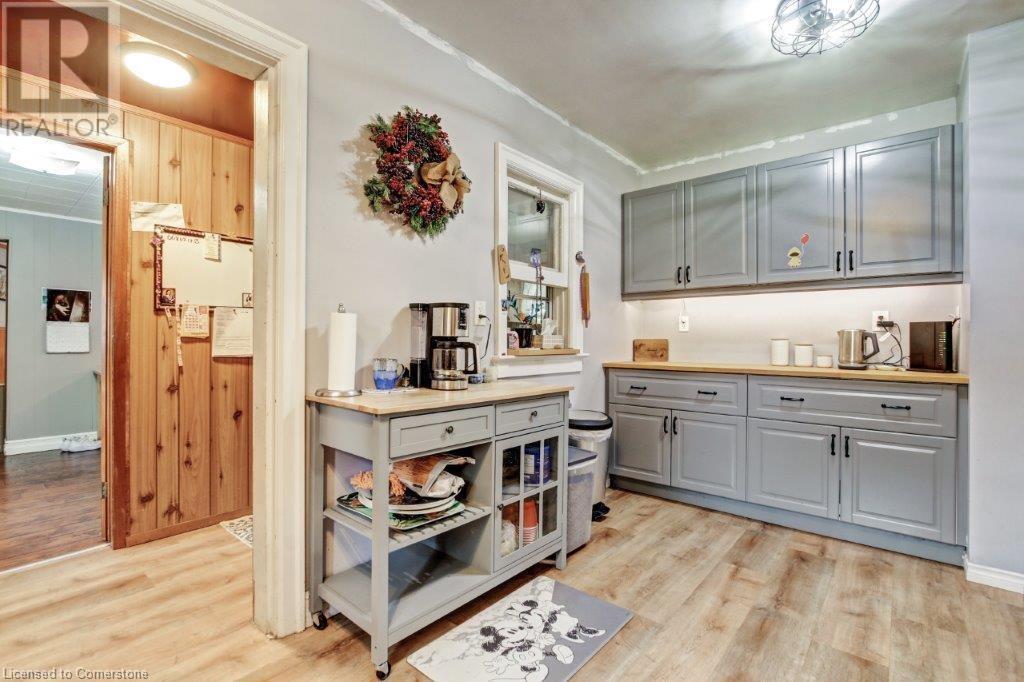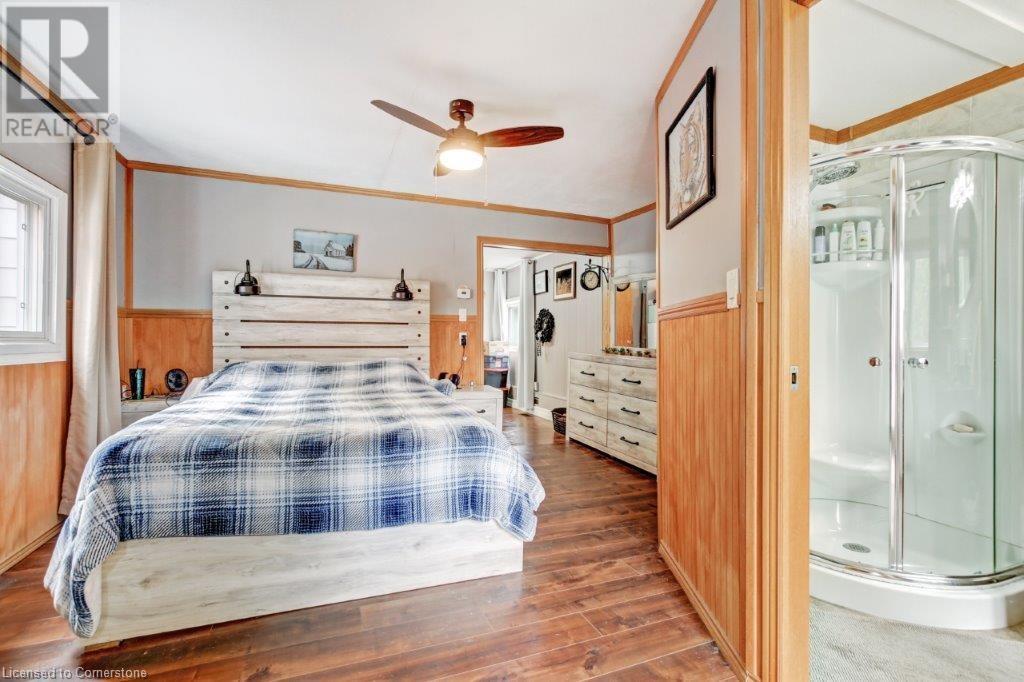1505 Old Brock Street Vittoria, Ontario N0E 1W0
$549,900
Small town living at its finest! Don't let this house fool you, its cute curbside appeal is just the beginning! This 4 bedroom, 2 bath home boasts of many upgrades such as a modern open concept design, that will tick off all of your boxes! The entire main floor has been upgraded and offers a modern kitchen, open concept living room, dining room, main floor laundry, 2 main floor bedrooms and a master ensuite. Upstairs is waiting for your personal touches and offers you unlimited potential. The partially finished basement offers additional room for a growing family. Don't forget to check out the outdoor space which includes a detached 1.5 car insulated mancave with a basement, a paved double wide driveway and a large fenced in backyard. This property offers the whole package of rural living, small town charm, lots of growing space, modern design, close to amenities, mancave...need I say more?? Book your viewing today before the dream is gone! (id:50886)
Property Details
| MLS® Number | 40737619 |
| Property Type | Single Family |
| Communication Type | High Speed Internet |
| Equipment Type | None |
| Features | Southern Exposure, Paved Driveway, Country Residential |
| Parking Space Total | 9 |
| Rental Equipment Type | None |
Building
| Bathroom Total | 2 |
| Bedrooms Above Ground | 4 |
| Bedrooms Total | 4 |
| Appliances | Dryer, Refrigerator, Stove, Washer, Window Coverings |
| Basement Development | Partially Finished |
| Basement Type | Full (partially Finished) |
| Constructed Date | 1942 |
| Construction Style Attachment | Detached |
| Cooling Type | Central Air Conditioning |
| Exterior Finish | Aluminum Siding |
| Fire Protection | Smoke Detectors |
| Foundation Type | Block |
| Heating Fuel | Natural Gas |
| Heating Type | Forced Air |
| Stories Total | 2 |
| Size Interior | 1,347 Ft2 |
| Type | House |
| Utility Water | Drilled Well |
Parking
| Detached Garage |
Land
| Access Type | Road Access |
| Acreage | No |
| Sewer | Septic System |
| Size Depth | 220 Ft |
| Size Frontage | 50 Ft |
| Size Total Text | Under 1/2 Acre |
| Zoning Description | Rh |
Rooms
| Level | Type | Length | Width | Dimensions |
|---|---|---|---|---|
| Second Level | Bedroom | 11'1'' x 10'8'' | ||
| Second Level | Bedroom | 11'0'' x 11'0'' | ||
| Main Level | 3pc Bathroom | 5'8'' x 9'5'' | ||
| Main Level | Primary Bedroom | 16'7'' x 13'4'' | ||
| Main Level | Games Room | 10'0'' x 16'3'' | ||
| Main Level | Laundry Room | 9'8'' x 3'9'' | ||
| Main Level | Mud Room | 4'3'' x 6'4'' | ||
| Main Level | Bedroom | 12'0'' x 8'8'' | ||
| Main Level | Kitchen | 9'5'' x 15'6'' | ||
| Main Level | 3pc Bathroom | 10'2'' x 6'6'' | ||
| Main Level | Living Room | 14'9'' x 11'3'' | ||
| Main Level | Dining Room | 10'0'' x 10'0'' |
Utilities
| Natural Gas | Available |
https://www.realtor.ca/real-estate/28427832/1505-old-brock-street-vittoria
Contact Us
Contact us for more information
Penny Shurr
Salesperson
www.yoa.ca/pennyshurrgregg
103 Queensway East
Simcoe, Ontario N3Y 4M5
(519) 426-0081
(519) 426-2424
www.simcoerealty.com/



















































