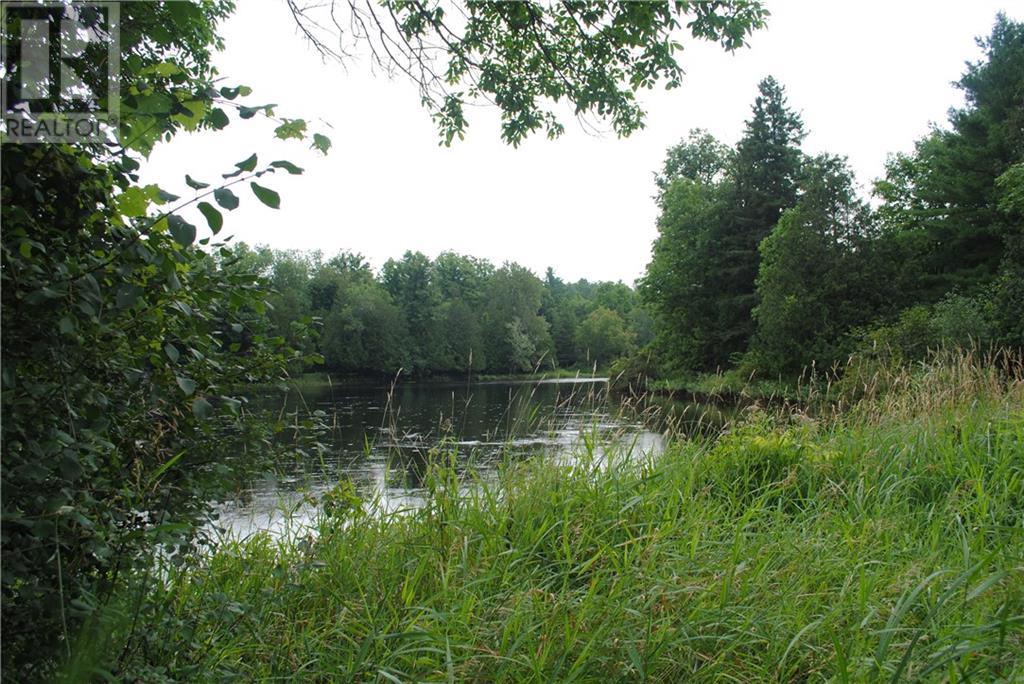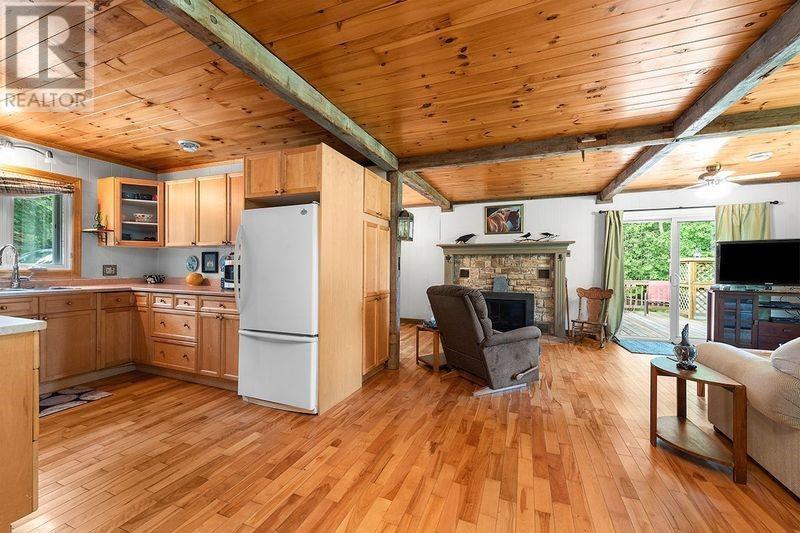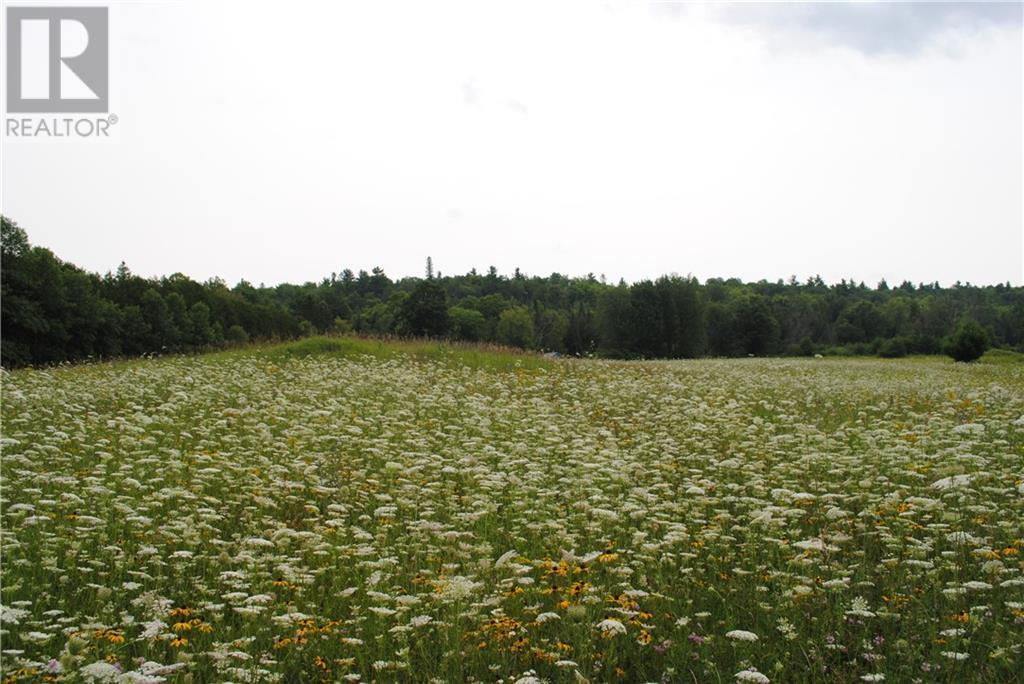1505 Sheridan Rapids Road Lanark Highlands, Ontario K0G 1K0
$699,900
River front property with well over 1,000 feet of the Mississippi that stretches across the 9 + acres. This property has all the boxes ticked. A dream come true for those that want to get out of the city and live a more stress free life. This property has plenty of open space for the gardens, or grazing animals, and some mixed bush. Tasteful 3 bedroom bungalow, oversized detached garage, and fenced dog pen. The Home is heated with geothermal heat pump. Beautiful stone fireplace with propane insert in living area. Maple kitchen is handy to the adjoining dining area. Office could be a 4th small bedroom and a 3 season room sits off the back deck over looking the river. With over 1000 feet of Mississippi River at your disposal, it doesn’t get much better than this! Kayaks and canoes and no loud motor boats to ruin the peaceful serene surroundings. Don't miss the overhead drone shots which shows the total scope of this property (id:50886)
Property Details
| MLS® Number | 1400628 |
| Property Type | Single Family |
| Neigbourhood | Mississippi River |
| AmenitiesNearBy | Water Nearby |
| CommunicationType | Internet Access |
| Features | Acreage, Flat Site, Automatic Garage Door Opener |
| ParkingSpaceTotal | 6 |
| StorageType | Storage Shed |
| ViewType | River View |
Building
| BathroomTotal | 2 |
| BedroomsAboveGround | 3 |
| BedroomsTotal | 3 |
| Appliances | Refrigerator, Dryer, Stove, Washer |
| ArchitecturalStyle | Bungalow |
| BasementDevelopment | Unfinished |
| BasementFeatures | Slab |
| BasementType | Crawl Space (unfinished) |
| ConstructionStyleAttachment | Detached |
| CoolingType | Central Air Conditioning |
| ExteriorFinish | Wood |
| FireProtection | Smoke Detectors |
| FireplacePresent | Yes |
| FireplaceTotal | 1 |
| Fixture | Drapes/window Coverings, Ceiling Fans |
| FlooringType | Hardwood, Laminate, Ceramic |
| FoundationType | Block |
| HalfBathTotal | 1 |
| HeatingFuel | Propane |
| HeatingType | Ground Source Heat |
| StoriesTotal | 1 |
| Type | House |
| UtilityWater | Drilled Well, Well |
Parking
| Detached Garage | |
| Oversize | |
| Gravel |
Land
| Acreage | Yes |
| LandAmenities | Water Nearby |
| Sewer | Septic System |
| SizeDepth | 430 Ft |
| SizeIrregular | 9.66 |
| SizeTotal | 9.66 Ac |
| SizeTotalText | 9.66 Ac |
| ZoningDescription | Ru |
Rooms
| Level | Type | Length | Width | Dimensions |
|---|---|---|---|---|
| Main Level | Living Room/dining Room | 23'2" x 17'0" | ||
| Main Level | Den | 10'0" x 10'7" | ||
| Main Level | Kitchen | 8'6" x 10'0" | ||
| Main Level | 4pc Bathroom | 8'6" x 5'4" | ||
| Main Level | 2pc Bathroom | 4'8" x 6'1" | ||
| Main Level | Laundry Room | 7'0" x 8'5" | ||
| Main Level | Office | 8'6" x 9'0" | ||
| Main Level | Primary Bedroom | 14'8" x 17'4" | ||
| Main Level | Bedroom | 12'2" x 9'7" | ||
| Main Level | Bedroom | 14'8" x 14'10" |
Utilities
| Fully serviced | Available |
| Electricity | Available |
| Telephone | Available |
Interested?
Contact us for more information
Cathie Mccabe
Salesperson
2 Wilson St. E.
Perth, Ontario K7H 1L2
Dale Mccabe
Salesperson
2 Wilson St. E.
Perth, Ontario K7H 1L2





























































