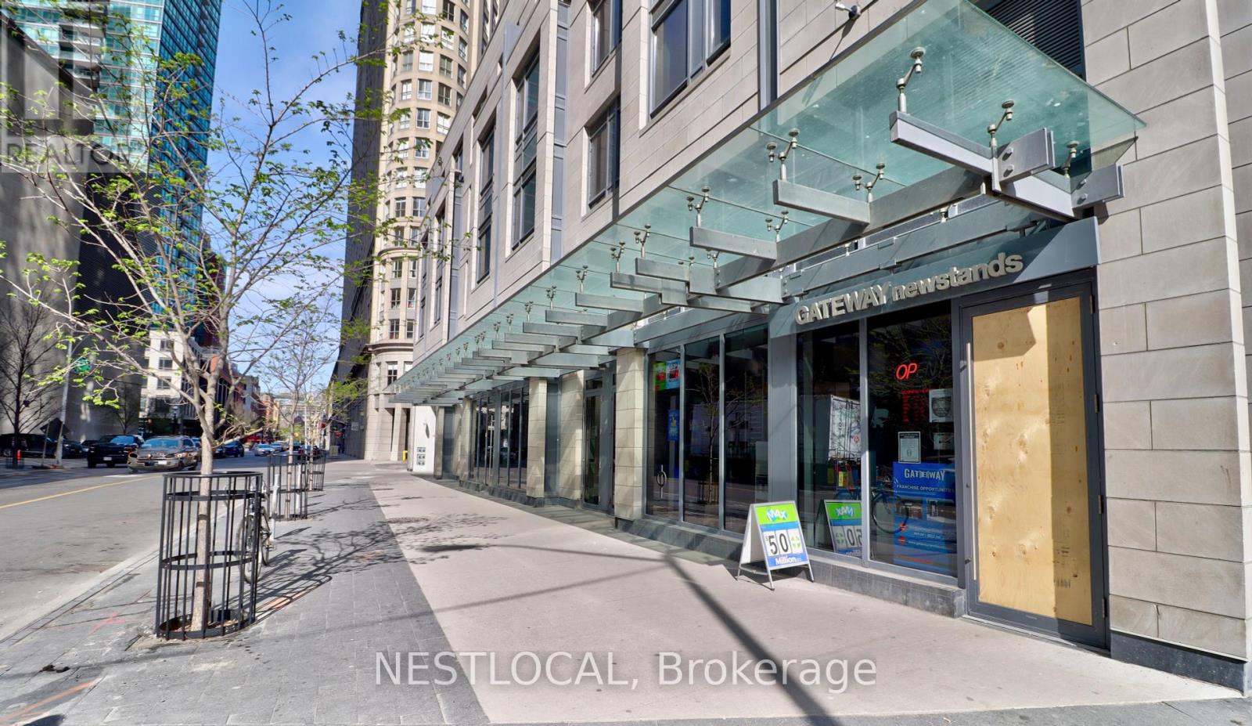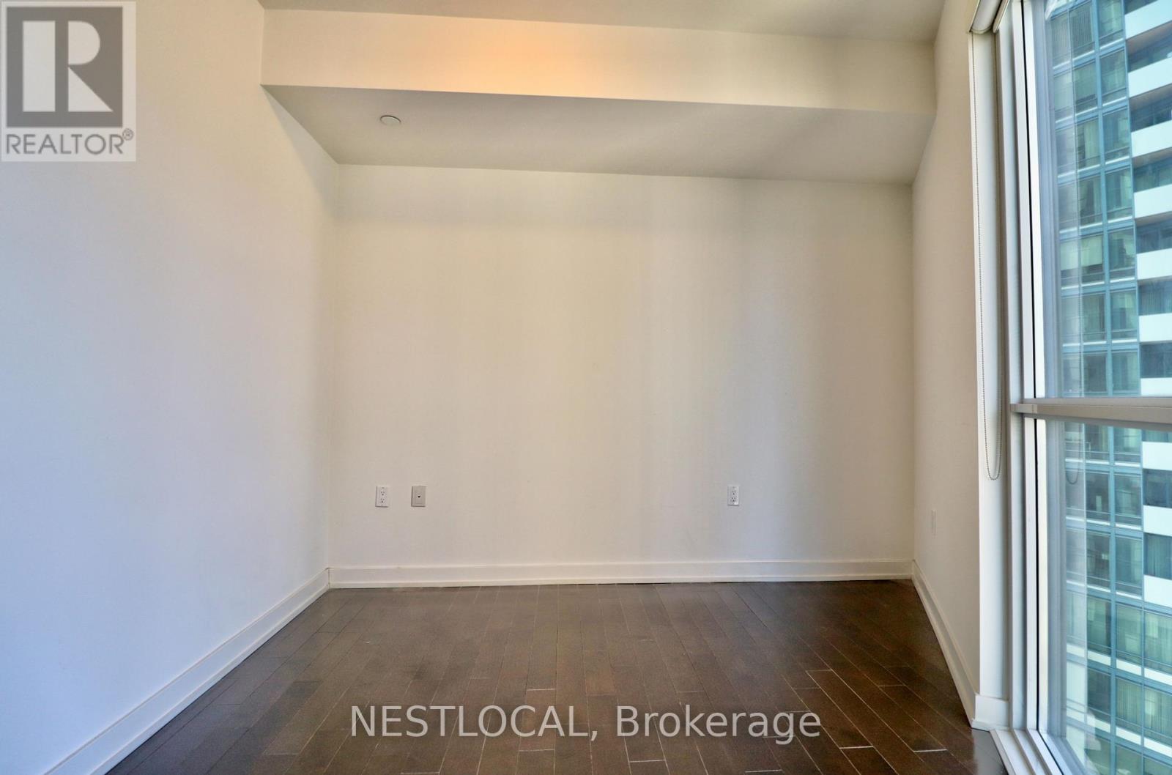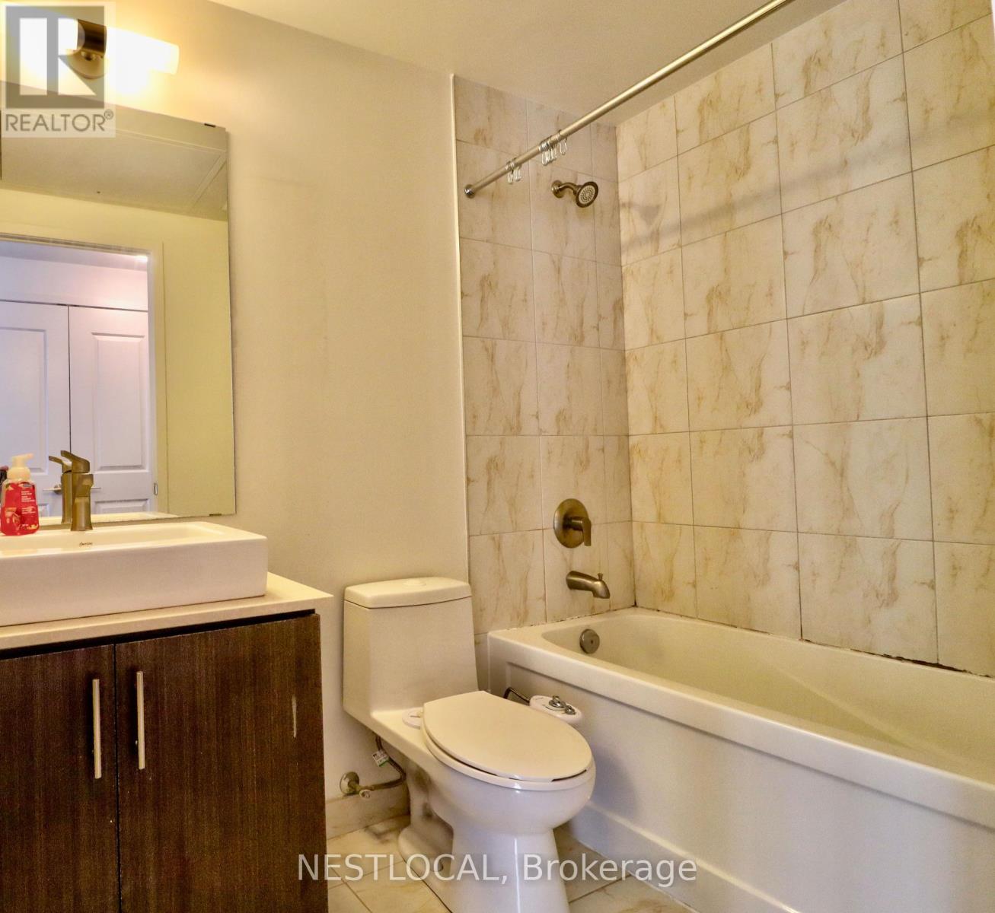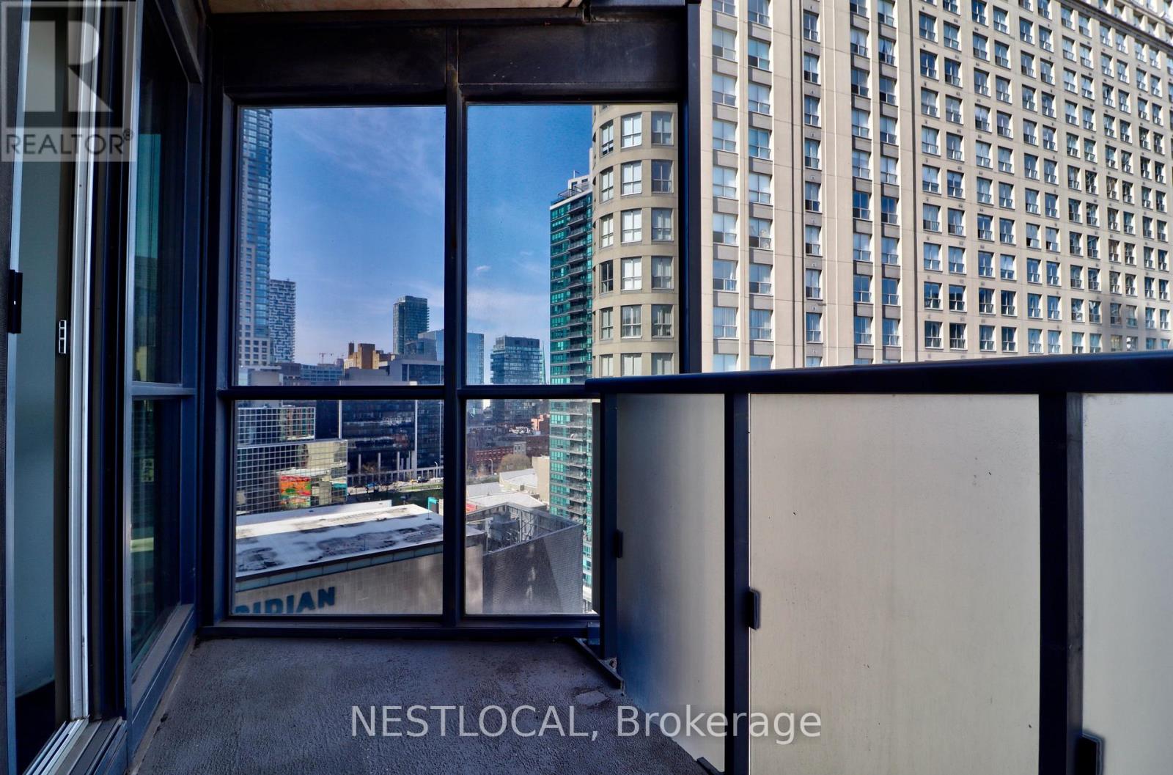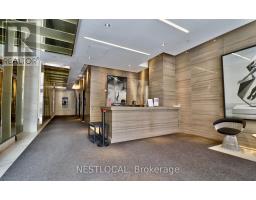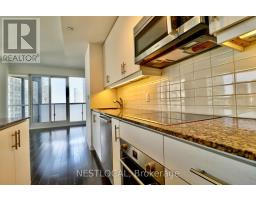1506 - 1 The Esplanade Toronto, Ontario M5E 0A8
2 Bedroom
1 Bathroom
599.9954 - 698.9943 sqft
Outdoor Pool
Central Air Conditioning
Forced Air
$2,730 Monthly
Rarely offered 690 sqft. corner 1+1 bed in the heart of the downtown core! Fully open concept suite w/ hardwood floors throughout & breakfast bar in the kitchen. Unobstructed north-western exposure w/ wrap-around floor-to-ceiling windows. Walk to Scotiabank Arena, St. Lawrence Market & Union Station. TTC & Gardiner EXP/DVP nearby. Future walkway connection to the PATH. Amenities include a full gym, podium rooftop terrace w/ bbq's, party/media room, & outdoor infinity pool w/ sauna. **** EXTRAS **** 1 underground parking space included. (id:50886)
Property Details
| MLS® Number | C11912035 |
| Property Type | Single Family |
| Community Name | Waterfront Communities C8 |
| AmenitiesNearBy | Hospital, Park, Public Transit |
| CommunityFeatures | Pet Restrictions, Community Centre |
| Features | Balcony, Carpet Free, In Suite Laundry |
| ParkingSpaceTotal | 1 |
| PoolType | Outdoor Pool |
| ViewType | View |
Building
| BathroomTotal | 1 |
| BedroomsAboveGround | 1 |
| BedroomsBelowGround | 1 |
| BedroomsTotal | 2 |
| Amenities | Security/concierge, Exercise Centre, Recreation Centre, Visitor Parking |
| Appliances | Dryer, Washer, Window Coverings |
| CoolingType | Central Air Conditioning |
| ExteriorFinish | Brick Facing, Concrete |
| FlooringType | Hardwood |
| HeatingFuel | Natural Gas |
| HeatingType | Forced Air |
| SizeInterior | 599.9954 - 698.9943 Sqft |
| Type | Apartment |
Parking
| Underground |
Land
| Acreage | No |
| LandAmenities | Hospital, Park, Public Transit |
Rooms
| Level | Type | Length | Width | Dimensions |
|---|---|---|---|---|
| Flat | Kitchen | 3.66 m | 2.44 m | 3.66 m x 2.44 m |
| Flat | Living Room | 4.61 m | 3.75 m | 4.61 m x 3.75 m |
| Flat | Dining Room | 4.61 m | 3.75 m | 4.61 m x 3.75 m |
| Flat | Primary Bedroom | 3.32 m | 3.23 m | 3.32 m x 3.23 m |
| Flat | Den | 2.53 m | 2.44 m | 2.53 m x 2.44 m |
Interested?
Contact us for more information
Paul Sliwka
Broker
Nestlocal
1260 Eglinton Ave East #7
Mississauga, Ontario L4W 1K8
1260 Eglinton Ave East #7
Mississauga, Ontario L4W 1K8



