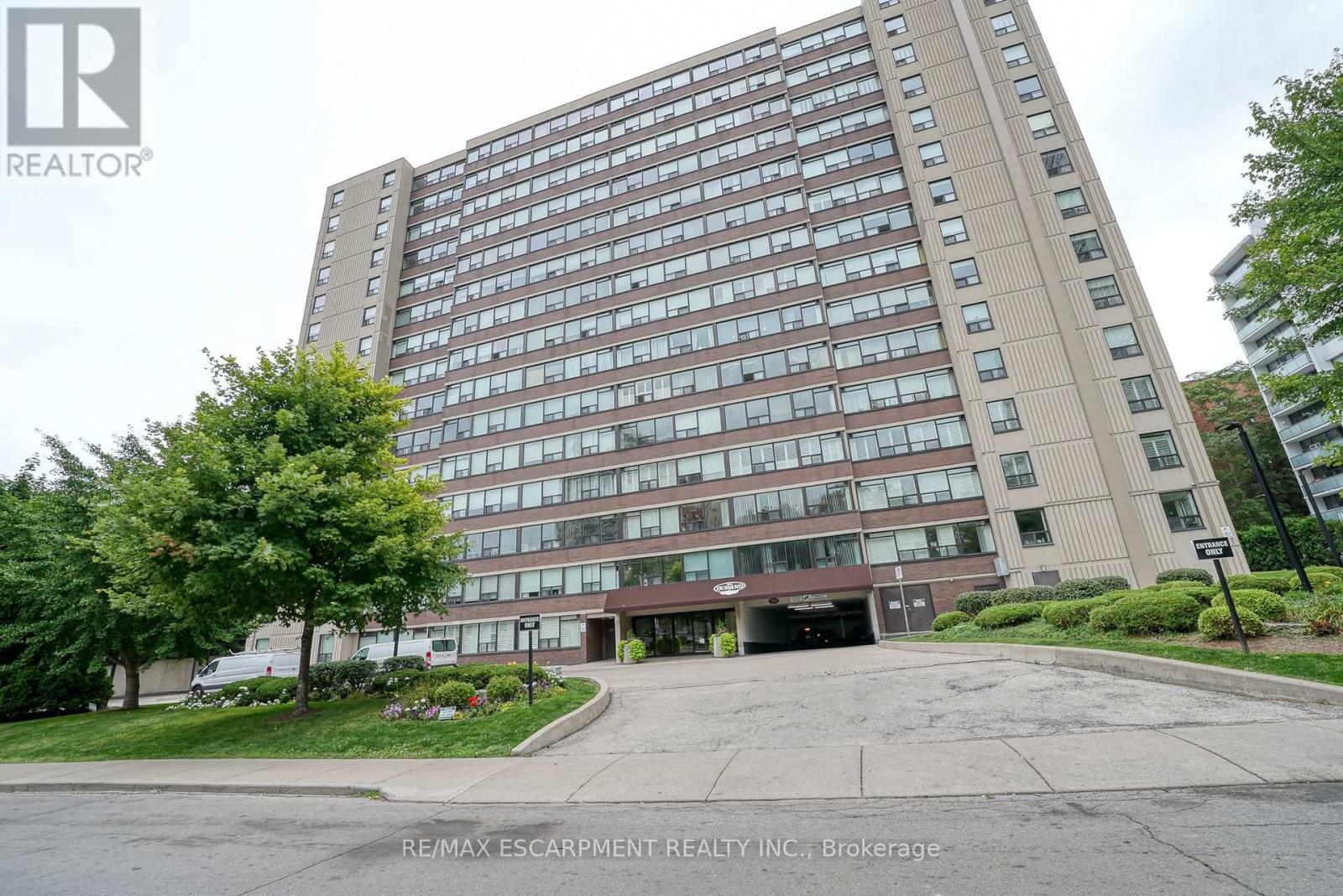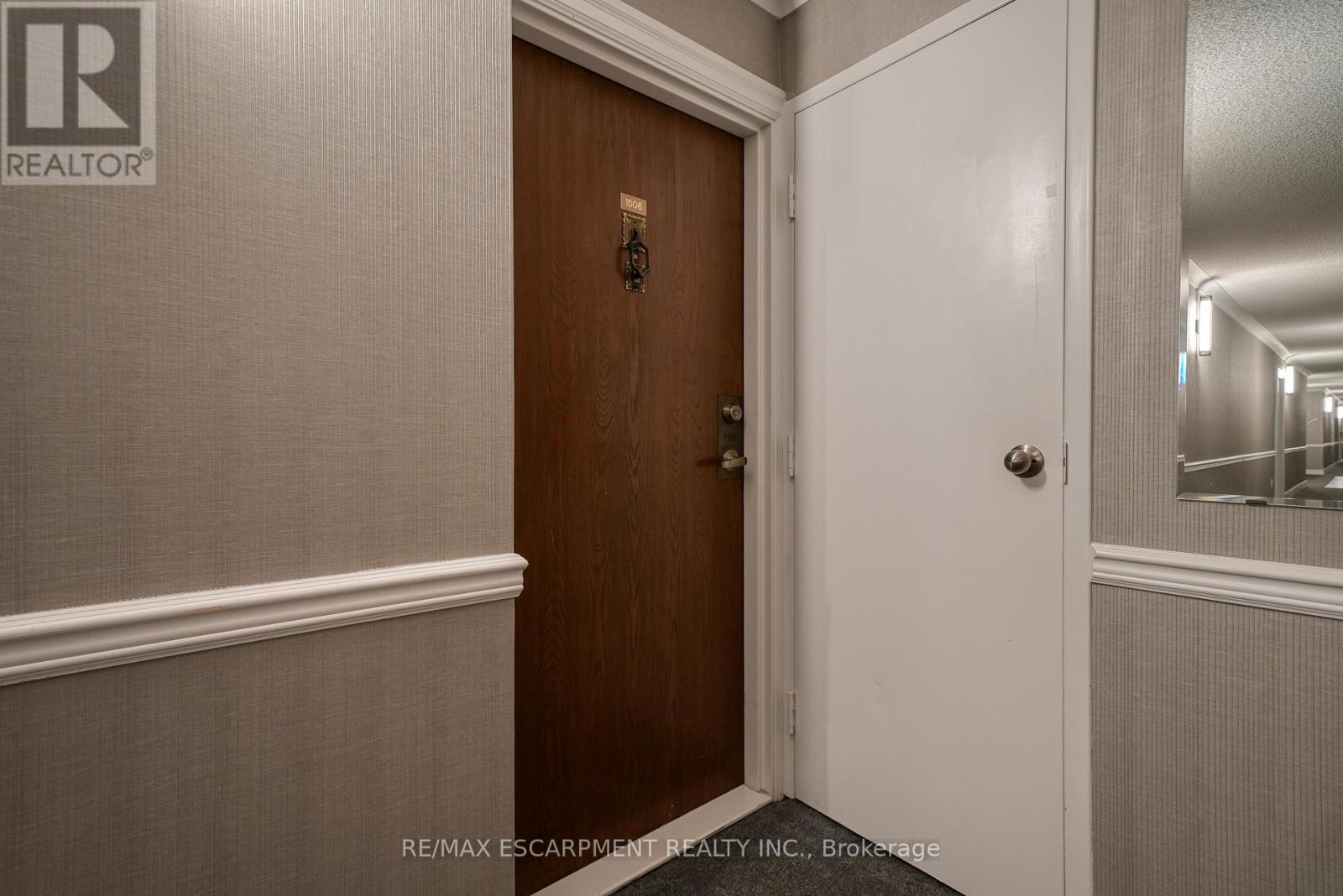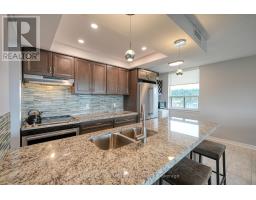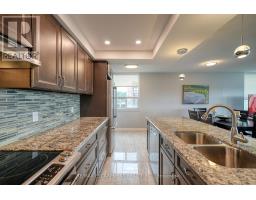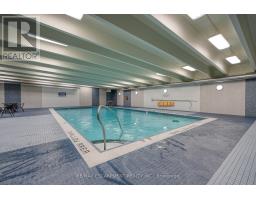1506 - 120 Duke Street Hamilton (Durand), Ontario L8P 4T1
$599,900Maintenance, Insurance, Common Area Maintenance, Heat, Electricity, Parking, Water
$1,169.12 Monthly
Maintenance, Insurance, Common Area Maintenance, Heat, Electricity, Parking, Water
$1,169.12 MonthlyFabulous views from this spacious and updated 2bd/2ba corner unit at The Durand in the southwest area of downtown Hamilton. Originally a 3bd unit, renovated to combine the two smaller bedrooms into a very large one. Can easily be converted back to a 3bd unit. Currently used as a guest room & home office. Plenty of visitor parking & a long list of amenities including pool, hot tub, sauna, gym & various party rooms. This is a well- maintained building. **** EXTRAS **** Note: Telecommunications not included (id:50886)
Property Details
| MLS® Number | X9285291 |
| Property Type | Single Family |
| Community Name | Durand |
| AmenitiesNearBy | Hospital, Place Of Worship, Public Transit |
| CommunityFeatures | Pet Restrictions |
| Features | In Suite Laundry |
| ParkingSpaceTotal | 1 |
Building
| BathroomTotal | 2 |
| BedroomsAboveGround | 2 |
| BedroomsTotal | 2 |
| Amenities | Car Wash, Exercise Centre, Recreation Centre, Party Room, Sauna, Storage - Locker |
| Appliances | Dryer, Hood Fan, Refrigerator, Stove, Washer |
| CoolingType | Central Air Conditioning |
| ExteriorFinish | Brick |
| HeatingFuel | Natural Gas |
| HeatingType | Forced Air |
| Type | Apartment |
Parking
| Underground |
Land
| Acreage | No |
| LandAmenities | Hospital, Place Of Worship, Public Transit |
Rooms
| Level | Type | Length | Width | Dimensions |
|---|---|---|---|---|
| Flat | Kitchen | 5.69 m | 3.35 m | 5.69 m x 3.35 m |
| Flat | Living Room | 5.69 m | 4.5 m | 5.69 m x 4.5 m |
| Flat | Primary Bedroom | 3.33 m | 4.42 m | 3.33 m x 4.42 m |
| Flat | Bedroom | 4.78 m | 5.61 m | 4.78 m x 5.61 m |
| Flat | Bathroom | 2.41 m | 1.47 m | 2.41 m x 1.47 m |
| Flat | Bathroom | 1.65 m | 2.11 m | 1.65 m x 2.11 m |
https://www.realtor.ca/real-estate/27349988/1506-120-duke-street-hamilton-durand-durand
Interested?
Contact us for more information
Mark Thomas Woehrle
Broker
325 Winterberry Drive #4b
Hamilton, Ontario L8J 0B6


